Since our last Just Listed! update at the end of January, thirteen more historic resources have been listed in the National Register of Historic Places!
They include the African American churches and cemeteries historic context, several places associated with Pennsylvania’s industrial history, one historic district, and Chimney Rocks – a site in Hollidaysburg (Blair County) that was the subject of one of the PA SHPO’s proactive National Register nominations. We have included here a brief summary of each resource’s significance, as noted in their National Register nominations.
MULTIPLE COUNTIES
African American Churches and Cemeteries in Pennsylvania, c. 1644 – c. 1970 MPS,
COVER DOCUMENTATION APPROVED, 2/19/2021; PA-SHARE Resource # 2021RP00051
This Multiple Property Documentation Form (MPDF) was created to assist people interested in documenting, evaluating, and nominating properties associated with the Black Church experience and all types of African American cemeteries throughout Pennsylvania between c. 1644 and c. 1970.
Primarily, it is intended to support the evaluation of African American churches and cemeteries for National Register eligibility, whether for a nomination, qualifying for grant funds, or state or federal compliance review. This context can also be helpful for other activities that seek to identify and celebrate African American history through social programs, local history events, state historical markers, or heritage tourism. It can also be a valuable resource for education and outreach activities around African American history in the commonwealth and as groundwork for future research on this topic.
ALLEGHENY COUNTY
International Harvester Company of America: Pittsburgh Branch House, 810 West North Ave., Pittsburgh ; LISTED, 4/12/2021; PA-SHARE Resource # 2020RE00935
The Pittsburgh Branch House of the International Harvester Company is significant as a representative example of a regional branch house for sales, distribution and service of agricultural implements and motor trucks, initially for the McCormick Harvesting Machine Company and then for the International Harvester Company. Under the direction of Cyrus Hall McCormick, Jr., the site and plan for the branch house building were selected in 1901. In August 1902, the International Harvester Company (IHC) was formed by the merger of McCormick and four other harvester manufacturing concerns. The building was constructed in 1902 as one of the final acts of the company and is one of the earliest assets of the newly formed conglomerate.
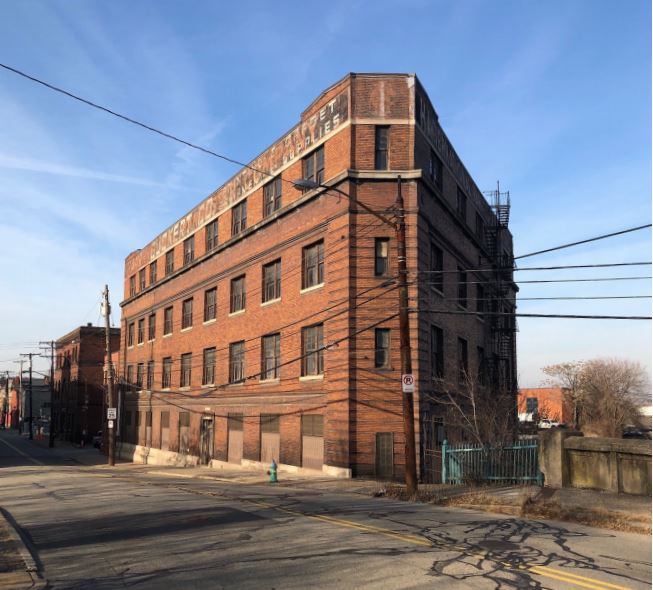
In the first decades of the twentieth century, IHC embarked on an intensive campaign of national expansion. Shortly after the building opened, Emil Louis Mayer was appointed manager. He quickly led the Pittsburgh Branch House to become among the top IHC branches in the country. Particularly notable were record agricultural implement sales that outpaced his rivals in more dominant farm economies throughout the Midwest. Company records repeatedly remarked that Mayer’s hilly and industrial Pittsburgh-area territory was a particularly challenging market. His efforts also made the Pittsburgh Branch House a national IHC leader in truck sales. It is listed under Criteria A, B, and C, for commerce, architecture, and its association with Mayer.
Riverview Park, roughly bounded by Woods Run Ave., Mairdale Ave., Perrysville Ave., and Kilbuck St., Pittsburgh, SG100006181, LISTED, 3/1/2021; PA-SHARE Resource # 2020RE00142
Riverview Park is listed under Criterion A in the area of Community Planning and Development and Criterion C for Architecture and Landscape Architecture. Riverview Park’s development follows the evolution of park planning from aspiration to realization, across two city administrations and the professions of engineering and landscape architecture.
Initially planned as a public work by city engineers, Riverview Park’s development proceeded apace with the professions of landscape architecture and park planning, and grew to exhibit characteristics of a professionally-planned part of a mature city park system. Riverview Park’s WPA-funded buildings, structures, landscapes, and ensembles are the source of the resource’s significance under Criterion C.
BEAVER COUNTY
United Steelworkers Local #1211 Union Hall, 501 Franklin Ave., Aliquippa; LISTED, 4/12/2021; PA-SHARE Resource # 2019RE23941
The United Steelworkers Local #1211 Union Hall is locally significant under National Register Criterion A in the area of Social History and under Criterion C as a locally outstanding example of Classical Revival architecture. The building is significant for its association with the activities of the United Steelworkers Local #1211, successor to the Steel Workers Organizing Committee, which pursued its members’ right to unionize to the Supreme Court in 1937.
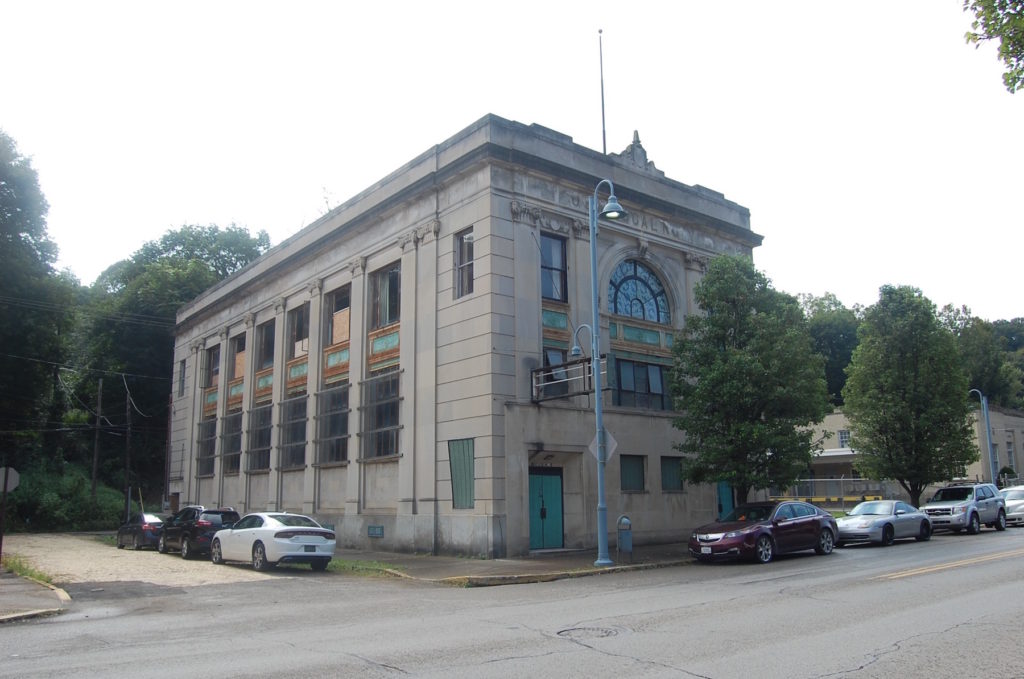
From this building, the union built social, economic, and political clout through the post-war peak of the steel industry. It established organizational rules and bureaucratic procedures both to serve its members and to earn the respect of company management and the public. It formed committees to arbitrate disputes with the management of Jones & Laughlin Steel and address issues of housing, public works, and unemployment in Aliquippa. The union prepared immigrant members and their families for U.S. citizenship and obtained wage increases which allowed their children to attain the middle class. It also worked to heal ethnic and racial divisions that J&L had fostered and exploited. Under Criterion C, the building is among the most architecturally-distinguished in Aliquippa as it exemplifies the Classical Revival Style of the 1920s.
BLAIR COUNTY
Chimney Rocks, Chimney Rocks Park (Chimney Rocks Rd.), Hollidaysburg; LISTED, 5/24/2021 ; PA-SHARE Resource # 2014RE00610
Chimney Rocks consists of an impressive geologic feature that has been conserved through the efforts of the local community, and is significant under Criterion A in the area of Conservation. The limestone chimneys have developed as part of long geologic processes that have played out over millennia, resulting in the unique geologic feature that exists today.
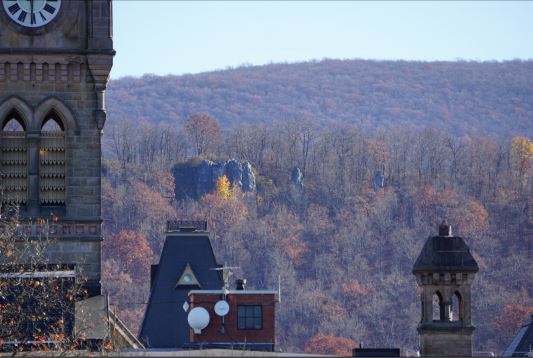
In the mid-twentieth century, additional efforts were made to conserve the viewshed from and toward this impressive geological feature. The property’s period of significance begins in 1923, with the first gift of land to the Blair County Historical Society. The end of the period of significance is 1946, when the majority of the land surrounding the rocks were purchased by the Blair County Historical Society, conserving the landscape surrounding the rocks.
CUMBERLAND COUNTY
Mount Tabor AME Zion Church and Cemetery, Cedar St., Mount Holly Springs; LISTED, 2/19/2021 (African American Churches and Cemeteries in Pennsylvania, c. 1644 – c. 1970 MPS); PA-SHARE Resource # 2018RE00255
The Mount Tabor AME Zion Church is an African American church built ca. 1886 and an associated cemetery located on Cedar Street in Mount Holly Springs Borough, Cumberland County, Pennsylvania. The church was established by formerly enslaved and free individuals who migrated to Mount Holly Springs in search of better quality of life and work opportunities after the Civil War. The church was the heart of the African American community in Mount Holly Springs until the congregation dwindled to approximately three families ca. 1970. The church and cemetery went largely unknown until an oral history project drew attention to the resources in 2016.
The property is being listed under the Multiple Properties Documentation Form (MPDF) for “African American Churches and Cemeteries in Pennsylvania, c.1644‐c.1970” as a traditional black church with an associated adjacent cemetery property type. The church and cemetery are locally significant under Criterion A in the area of Ethnic Heritage for their association with the African American community in Mount Holly Springs during the late nineteenth to mid‐twentieth century, and in the area of Social History for Mount Tabor’s role in promoting the well‐being of Mount Holly’s African American community through community programs and organizations. The church is also significant under Criterion C, for Architecture, as a locally significant example of vernacular log design and construction, and is the only known log community building in Mount Holly Springs still extant.
PERRY COUNTY
Clark’s Ferry Tavern, 603 North Market St., Duncannon; LISTED, 2/18/2021; PA-SHARE Resource # 1980RE00017
The Clark’s Tavern, commonly known as Clark’s Ferry Tavern, is locally significant under Criteria A: Commerce, for its early association with establishing and supporting commerce and trade west of the Susquehanna River; and Criteria C: Architecture as a good example of late 18th and early 19th century regional tavern type architecture.
The Clark’s Tavern, and formerly associated ferry crossing, was a prominent tavern and lodging site for early travelers moving westward, across the Susquehanna River, into the frontier of Pennsylvania. The tavern building reflects design trends found in other regional tavern properties during this early era and illustrates the growth and adaptation of space in local tavern-type architecture.
PHILADELPHIA COUNTY
Henry Whitaker’s Sons’ Mill, 2000 East Westmoreland St, Philadelphia; LISTED, 2/4/2021; PA-SHARE Resource # 2020RE01610
The Henry Whitaker’s Sons’ Mill is significant under Criterion A in the area of Industry. The company was a major producer and supplier of cotton yarns to Philadelphia’s vast carpet industry during the late nineteenth and early twentieth centuries. The company later also successfully transitioned to new product lines, in this case cordage and twines, after the carpet industry began to decline.
The mill is characteristic of the Philadelphia textile industry’s tendency toward highly specialized operations that each focused on one discrete component in the manufacturing process, and multi-tenant mill buildings.
West Philadelphia Passenger Railway Company Carhouse, 4100 Haverford Ave., Philadelphia; LISTED, 4/12/2021; PA-SHARE Resource # 2020RE00055
The West Philadelphia Passenger Railway Company Carhouse is locally significant under Criterion A in the area of Transportation. The WPPRC Carhouse, constructed in 1876 following track and operational expansion to provide increased access to the Centennial International Exhibition in Fairmount Park, served as a trolley car assembly and repair building at the western reaches of the line and stands as the sole remaining vestige of the company, as well as one of the few reminders of the impact of the streetcar industry on the development of West Philadelphia.
The building remained operational as a streetcar carhouse until c. 1922, becoming a storage warehouse unrelated to streetcar operations, following the consolidation of individual streetcar companies throughout the greater Philadelphia region. The Period of Significance for the Carhouse is 1876, the date of construction of the building by WPPRC, to c. 1922, when the building ceased operation as a streetcar carhouse.
Overbrook Gardens Apartments, 900-904 North 63rd St., Philadelphia; LISTED, 4/12/2021; PA-SHARE Resource # 1982RE00120
The Overbrook Gardens Apartments was built in 1928 in the Overbrook neighborhood of West Philadelphia. The building is significant under Criterion A in the area of Community Planning and Development as a major example of the type of large, efficiency apartment building that became one of the most popular forms of housing in West Philadelphia during the 1920s. The surge of apartment house construction became one of the most visible forms of change in this part of the city, creating a broader mix of residents in the area and an alternative to the rowhouses, duplexes, and large, single-family dwellings that had dominated since the mid-nineteenth century.
In the Overbrook neighborhood, in particular, the Overbrook Gardens Apartments epitomizes this transformation. The building is also significant under Criterion C in the area of Architecture both as an important example of the Spanish Colonial Revival style in Philadelphia, and as a highly characteristic courtyard-type apartment building, the form most common in West Philadelphia during the 1920s.
Germantown Jewish Centre, 400 West Ellet St., Philadelphia; LISTED, 5/27/2021; PA-SHARE Resource # 2012RE00654
The Germantown Jewish Centre is an important example of architect Harry Sternfeld’s work, and of a suburban-style synagogue, and is important for its role in the Jewish community of Philadelphia as a religious and social center of activity.
The property meets Criterion Consideration A, as it derives its significance from architectural merit, and its historical importance within the Jewish community. The history of the Germantown Jewish Centre (GJC) reflects important ongoing demographic changes in the Philadelphia Jewish community in the first half of the 20th century. Its early period of design and construction – the mid1940s to the mid-1950s – make it the one of the very earliest suburban synagogues to be built in the greater Philadelphia area.
U.S. Mint Building at Philadelphia, 1700 Spring Garden St., Philadelphia; LISTED, 5/27/2021; PA-SHARE Resource # 2019RE27450
The United States Mint Building at Philadelphia (Mint) is nationally significant under Criterion A in the areas of Government. Additionally, the Mint is nationally significant under Criterion C in the area of Architecture. When it was opened, the building was widely noted to be the largest mint in the world. It was also reported to be the most modern and efficient coin-making factory ever constructed. The building’s monumental size and state-of-the-art machinery accorded with its assignment: to produce – in speed and volume – a supply of coins unrivaled by any other mint, domestic or foreign.
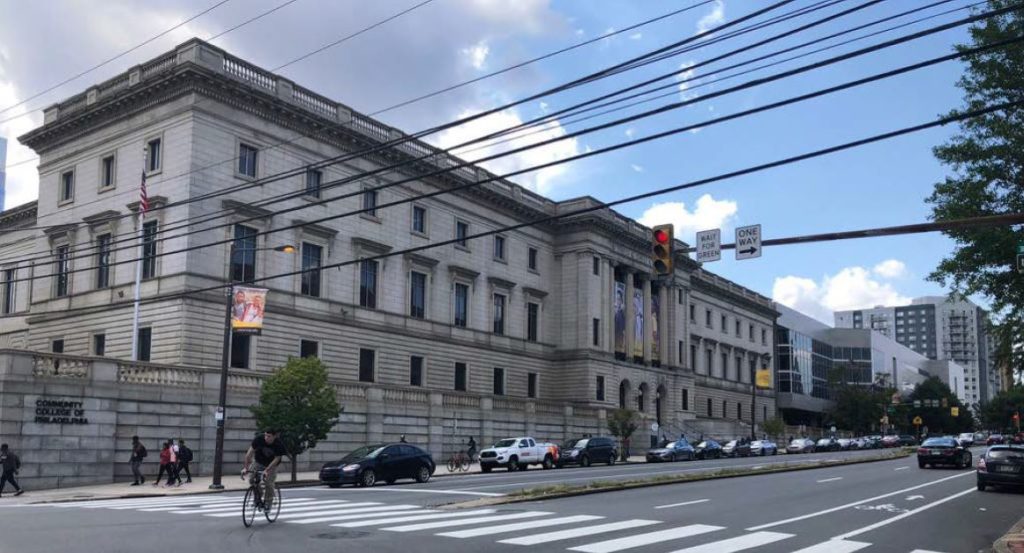
The Renaissance Revival design of the building was conceived by William Martin Aiken and completed under James Knox Taylor. The Mint Building is not necessarily inventive in its design; rather, it is faithful to Academic Classicism, the prevailing and reliable style of late-nineteenth and early-twentieth-century public buildings, and especially of buildings executed by the architects within the Treasury Department. In its size, scale, and muscular stone-block construction, the Mint was designed to trumpet the wealth, sovereignty, permanence, and supremacy of the federal government.
WASHINGTON COUNTY
Washington Commercial Historic District, roughly bounded by Spruce Ave., Park Ave., Shaffer Ave., Bownson Ave., and Franklin St., Washington; LISTED, 5/6/2021; PA-SHARE Resource # 1999RE00687
The Washington Commercial Historic District is significant under Criterion A in the areas of Government and Commerce and Criterion C for its distinguished collection of urban architecture spanning a long period between the late 18th and early 20th centuries.
As the seat of Washington County, the district’s civic role is symbolized by the monumental Beaux Arts courthouse at its center. Commerce had its first peak when the National Road was completed through Washington in 1818. In the 19th century, the community thrived as a commercial center, transportation hub, seat of local government, and college town. Around the turn of the 20th century, the growth of extractive industries such as coal, oil, and natural gas in Washington County spurred a new surge of prosperity and development in the county seat. Washington’s concentration of wealth, political power, and the county’s educational and transit functions produced a commercial downtown unrivaled in scale and urbanity anywhere else in Washington County. Today, Washington features a dense, architecturally distinguished downtown with fine examples of commercial and civic architecture from the late 18th to the early 20th centuries
Searching for Resources In PA-SHARE
These National Register nominations, and in fact ALL National Register nominations for Pennsylvania properties, are available on PA-SHARE for everyone to find. There are two easy ways to search PA-SHARE for these great reads:
Search by resource number!
Each resource in PA-SHARE has a unique identifier, starting with the year the building was listed (1999, for example), the letters “RE” for resource, and a 5 digit code. The Washington Commerical Historic District can be found under 1999RE00687.
Search by resource name!
Type in the name of the property you are searching for – or a portion of the name. You can find the “US Mint Building at Philadelphia” in a list when you search for “Mint.”
Looking for more information on how to SEARCH in PA-SHARE? You can find a complete tutorial HERE on our website!
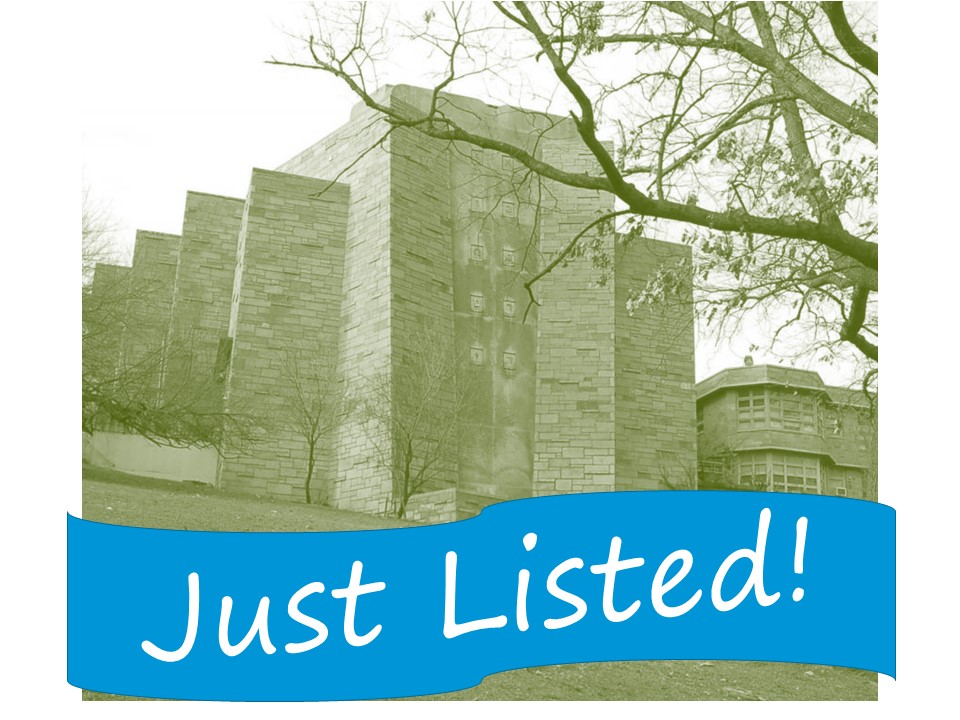
Leave a Reply