The Hassrick House was designed in 1958 by Richard Neutra, famed modernist architect, for “Doll” and Ken Hassrick.
As a wedding present, the Hassrick’s were given three acres and a Buggati. This land was gifted from Doll’s family parcel off of Schoolhouse Lane in Philadelphia.
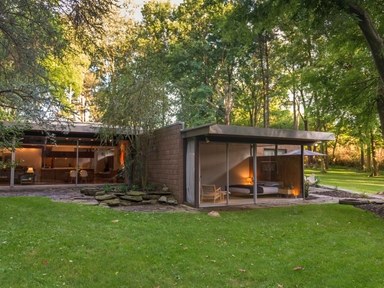
In more recent history, the house has been used for a living artifact of learning, lead by students, at Jefferson University (formerly Philadelphia University). This began in 2015 when the then homeowners, George Acosta and John Hauser, welcomed students into their home to experience the house’s magic for themselves. In 2017, Jefferson University purchased the home adjacent to the Philadelphia University campus.
The house creates a unique opportunity for student lead discovery surrounding a living artifact of learning, thanks to Professor Andrew Hart’s student-centric teaching philosophies. What follows are student perspectives on the impact of this learning.
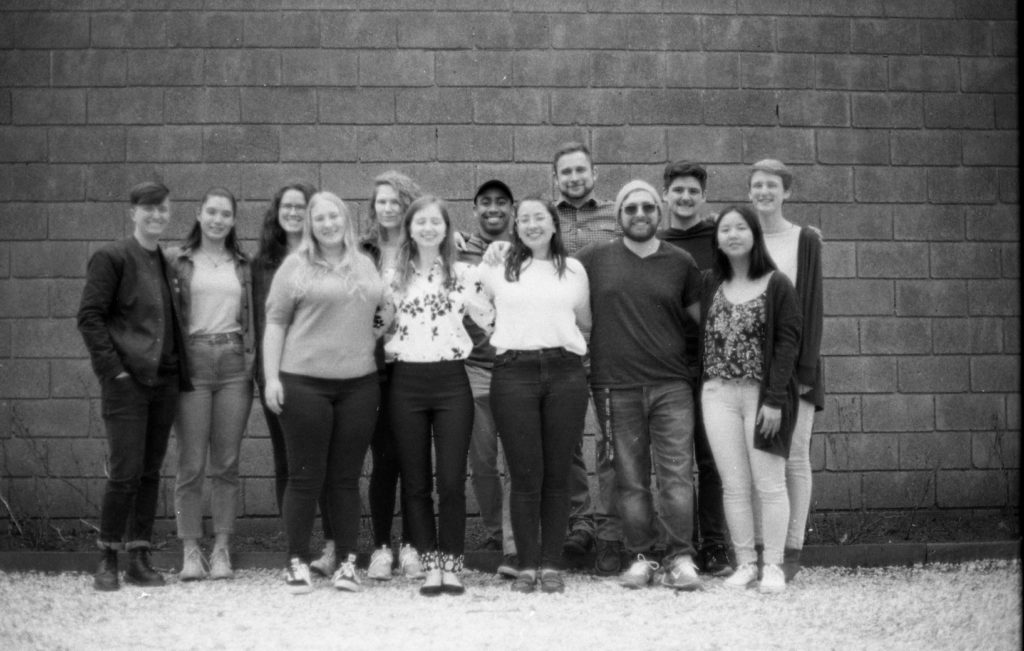
Alison Eberhardt: Bachelor of Architecture, Historic Preservation Minor, Class of 2019
The house as a living educational tool can showcase on our campus to our community. My hope is that the Hassrick House becomes a link that shows the campus is interested in preserving the tranquility and history of East Falls.
The materials of the house are local, Doll and Ken were locals, George and John became great neighbors and locals, and we need to continue the tradition of being good neighbors.
Modernist architecture is this elegant box that can host so many ideas and possibilities and I see the house as a welcome center to show the community and the greater Philadelphia what our students are capable of.
I have historic preservation experience with internships and the minor but this was a completely different course, it was the most unique and one of the best I’ve taken. The class had elements of preservation and archival research, but it was also a design course centered around the exhibit.
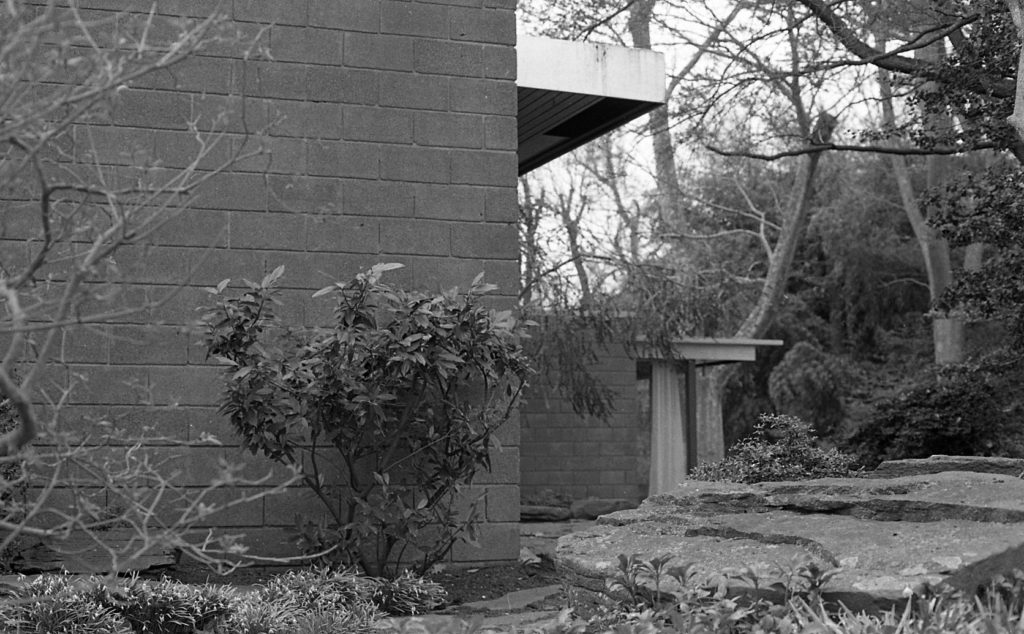
I really enjoyed putting my preservation experience to use while doing things I’ve never done before, like establish a docent program and design an exhibit. That was just the course, the house itself has an impact all itself. I care so much about the house and I want to see it thrive and I didn’t have the privileged of seeing it furnished with George and John living in it but the house still feels warm and welcoming.
Doll gave Neutra her four goals and he accomplished them. The house is a lesson in design philosophy and execution, especially with how to design a house to fit the landscape around it.
Jessica Radomski: Bachelor of Architecture, Historic Preservation Minor, Sustainability Minor, Construction Management Minor, Class of 2022
My goals for this class are to gather new information about the Hassrick House, but also to know enough about the house to be able to pass it onto the younger generations of students. Since I am only a second-year student, I have time to be able to be involved with the house and carry on the information we learned in this class.
I have been doing research about Doll and Kenneth Hassrick before they were “Doll and Ken Hassrick.” This includes searching through newspaper articles to find mention of both her and Ken since they were both born in 1921. Now, I am working on the construction of the timeline of the house and the family trees for the Estabrooks and Hassricks.
I am learning a lot, not just about the Hassrick House, but about the researching process and how to organize that research and work as a large class-sized group as well. It is really interesting learning how to do this and to see how different sub-groups overlap with information and help each other out.
I this type of learning is extremely important because of our collaboration. The large group is broken into smaller groups that are still aware of the information being gathered as a whole but are more focused on specific aspects of research. We get updates from each of the groups and understand what is going on with the model, photographs, interviews, research, etc.
Collaboration is the most important concept in this class; there is so much information being gathered, interpreted and organized, and analyzing how the different areas of research overlap in order to share information.
Oliva DeAgro: Bachelor of Architecture, Class of 2020
This class’s structure being student-inspired and student driven has been an experience which has allowed us all [the students in the class] to take initiatives to work on what we are interested in. The fact that everyone who has taken this class is able to bring their past experiences and education to their interpretation of the house makes it super personal and more valuable.
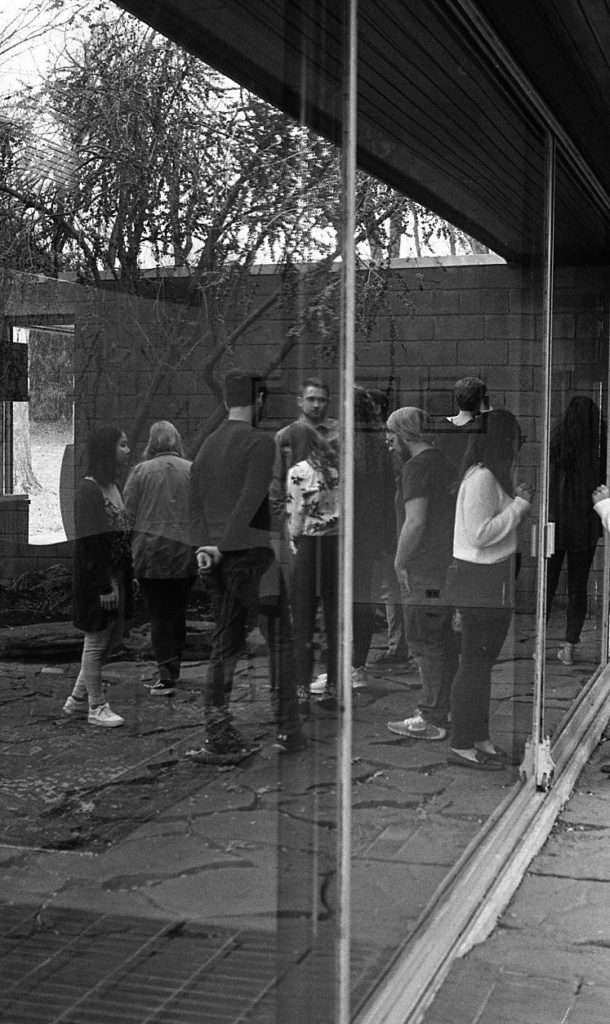
Working through the past lists of classes has allowed me to put faces to names as well as understand that although we can lump all the students together and say we’ve collectively had 38 students interact with the house, each of these students are their own individual self and brought a different perspective to the class.
Now back to “THE HOUSE”
This house has been used as a collaborative learning tool in different ways throughout the class’s various lifetimes. It has produced wildly different outcomes because of the student led structure fuel by Andrew’s passion and knowledge.
Hassrick House has an inordinate amount of potential to continue this track of different possibilities of exploration. Whether students want to focus on preservation, sustainability, research, documentation, furniture building, a film, a children’s book, etc., there is endless potential for students to come up with new ways to learn through the house.
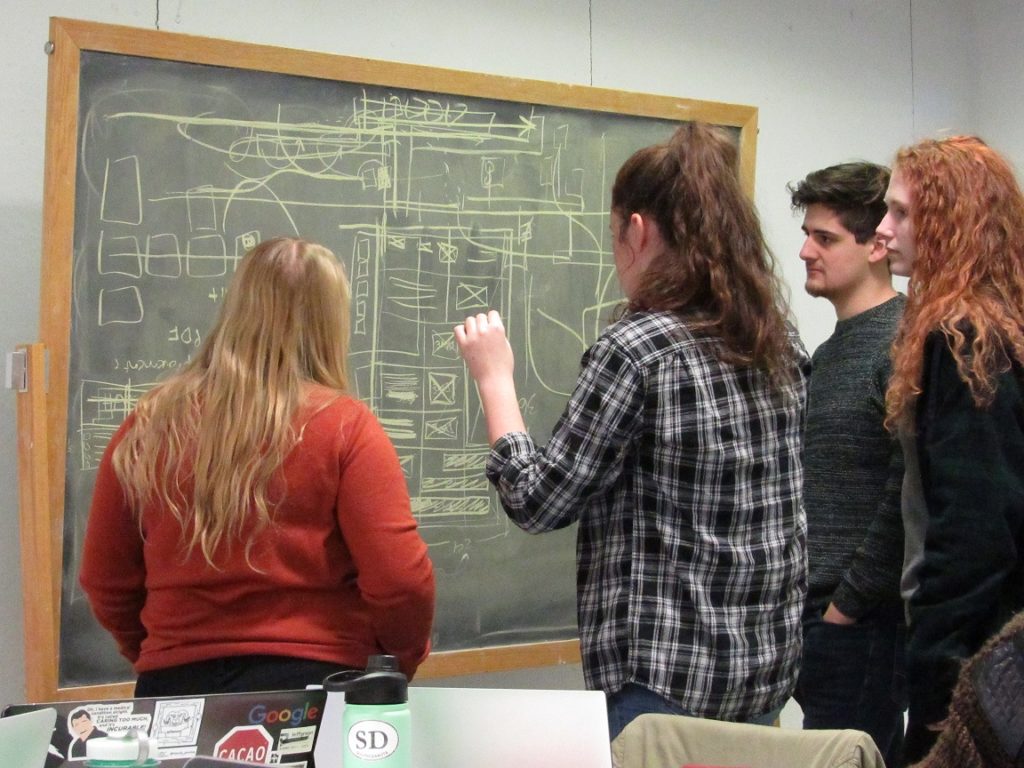
The house relies upon student energy and learning. It is a living artifact of learning situated in a unique scenario next to a university, that grew up next to the house, and will now learn with it.
Shannon McLain has been involved at every possible level in the utilization, documentation, and exploration of the Hassrick House as a platform for learning at Jefferson University. From her time as a 2nd year student making field measurements, a 3rd year student recruiting others to continue the work, giving tours to a 4th year student providing tours to Thom Mayne, to funding scholarly research and publication of her and her fellow students experiences. It is likely there isn’t an inch of the house she has not measured, read about, written about, or emailed another student to photograph. McLain has been a steadfast supporter of the preservation and education work at the Hassrick House, the architecture program, and the College of Architecture and the Built Environment.
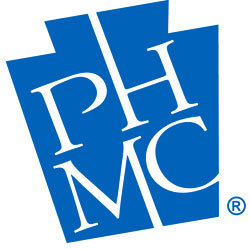
Leave a Reply