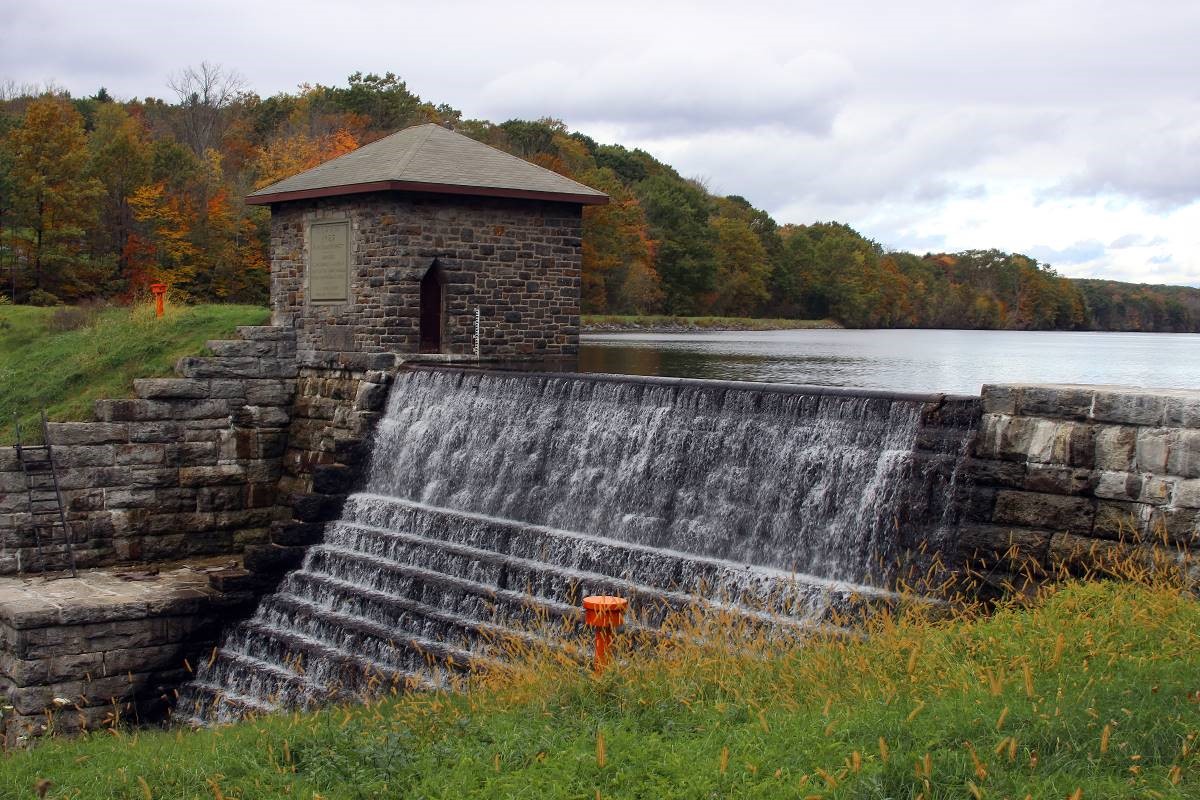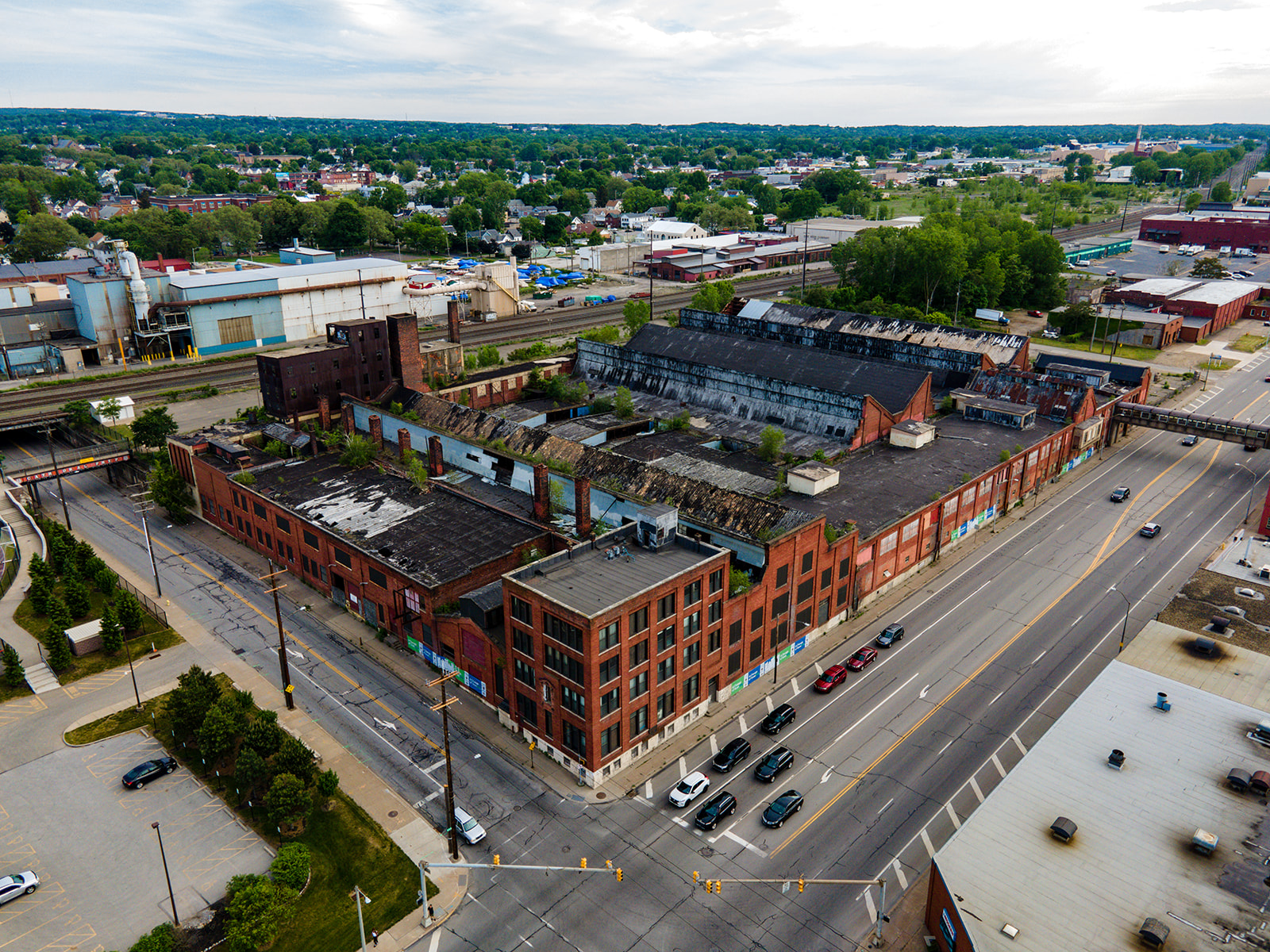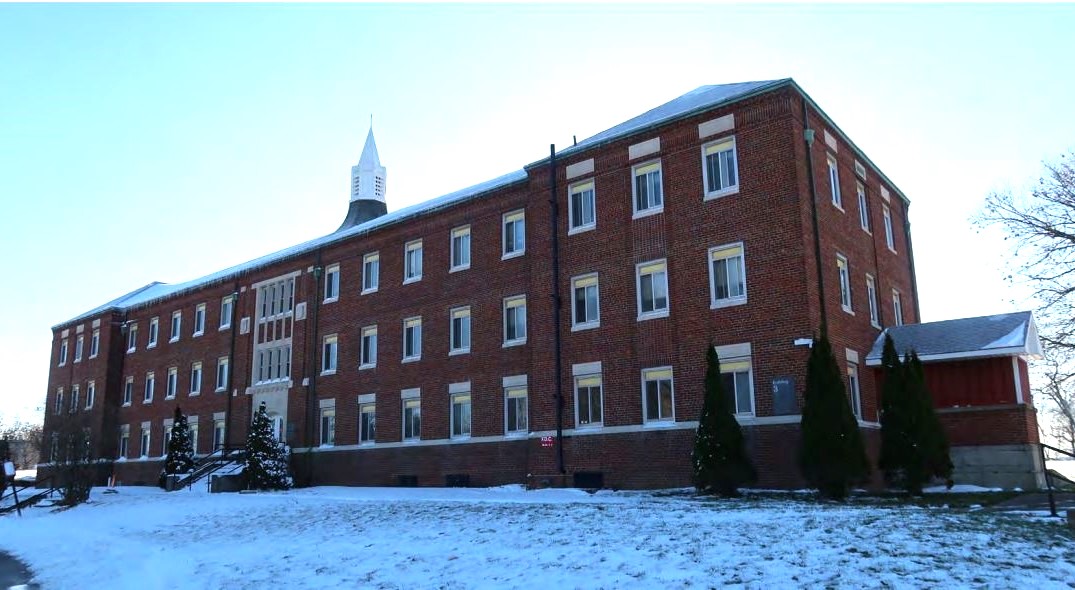This is part of a biannual blog series highlighting the agreement documents executed by PA SHPO in accordance with Section 106 of the National Historic Preservation Act and its implementing regulations.
Between July 1 and December 31 of 2023, PA SHPO has been a signatory to approximately eleven (11) Section 106 agreement documents with five different federal agencies as part of consultation for the resolution of adverse effects to historic properties.
Below illustrates a selection of the agreement documents executed within the past six months.
Memorandum of Agreement between the U.S. Army Corps of Engineers and PA SHPO Regarding the Curtis Dam Rehabilitation Project, Madison Township, Lackawanna County.
The proposed project includes extensive modifications to the Curtis Dam and Reservoir to meet current dam safety regulations. As part of Section 106 consultation, the Curtis Dam and Reservoir were determined eligible for listing in the National Register of Historic Places (National Register) as a contributing resource to the Scranton Gas and Water Company Historic District (PA-SHARE Resource #2022RE00118) for its role in providing clean water to the Scranton area in the late 19th and early 20th centuries.

Curtis Dam and Reservoir are contributing resources to the larger Scranton Gas and Water Company Historic District.
Mitigation stipulated for the project includes the preparation of a historic context detailing the development of the Scranton Gas and Water Company’s Public Water Supply System for the Greater Scranton Area. Included in this effort is the identification and inventory with photographs of extant resources historically associated with the company’s public water supply system. Upon completion, this information will be available in PA-SHARE for subscribers.
Memorandum of Agreement between Enterprise Development Center of Erie County (EDCEC) and PA SHPO Regarding the Ironworks Square (former Erie Malleable Iron Factory) Project located at 603 West 12th Street, Erie.
The proposed project includes the adaptive reuse and redevelopment of the former Erie Malleable Iron (EMI) complex to include retention and rehabilitation of five (5) of the existing buildings on site, demolition of the remaining, and new construction. EDCEC consulted with PA SHPO and other consulting parties under the authority of the U.S. Department of Housing and Urban Development (HUD) in accordance with HUD regulations. The EMI complex (PA-SHARE Resource #2003RE02383) was previously determined eligible for listing in the National Register for its significant association with the iron industry in Erie as reflected by its late-19th and early 20th-century industrial architecture.

Erie Malleable Iron Factory complex in Erie, PA.
Mitigation developed includes the adaptive reuse and rehabilitation of five of the existing EMI buildings in accordance with the Secretary of Interior’s Standards for Rehabilitation. In addition, mitigation stipulates salvaging of items from the demolished buildings to be utilized into artwork, exhibits, and/or architectural features within public spaces of the development as well as the salvaged brick incorporated into the rehabilitation of the five buildings as well as the development and installation of a historic interpretative exhibit featuring historic photographs, imagery and/or artifacts from the property.
Memorandum of Agreement between the U.S. Department of Veterans Affairs (VA), PA SHPO, and Advisory Council on Historic Preservation (ACHP) regarding the Demolition of Building 3 at the Butler Medical Center, Butler, Butler County.
The proposed project inclusions demolition of Building #3 at the VA’s Butler Medical Center. The building is a contributing resource to the National Register-listed Butler Veteran’s Hospital (PA-SHARE Resource #2004RE06024), which is significant under the United States Third General of Veteran’s Hospital Multiple Property Documentation Form for its exemplification of a third-generation VA hospital designed for the care of tuberculosis patients.

Building 3 at the Butler VA Hospital in December 2020. Photograph from the Butler Veterans Administration Hospital Historic District National Register nomination, March 2022.
Mitigation developed in consultation with PA SHPO as well as the ACHP includes salvage, specifically the limestone inlays, of Building 3 prior to demolition for future installation as part of a campus entryway project; development and updating of VA Butler’s website content related to the history of Building 3; and discussion of development of a campus-wide Programmatic Agreement for implementation of VA Butler’s master plan.
*Remember – Section 106 is inherently a consultative law, and that consultation is most effective when other consulting parties get involved. Learn more about Section 106 and consulting parties here!
Comment Policy
PHMC welcomes and encourages topic-related comments on this blog. PHMC reserves the right to remove comments that in PHMC’s discretion do not follow participation guidelines.
Commenters and Comments shall be related to the blog post topic and respectful of others who use this site.
Commenters and Comments shall not: use language that is offensive, inflammatory or provocative (this includes, but is not limited to, using profanity, obscene, or vulgar comments); disparage other commenters or people; condone illegal activity; identify the location of known or suspected archeological sites; post personal information in comments such as addresses, phone numbers, e-mail addresses or other contact details, which may relate to you or other individuals; impersonate or falsely claim to represent a person or an organization; make any commercial endorsement or promotion of any product, service or publication.
If you would like to comment on other topics not related to this blog post but related to PHMC, please fill out the PHMC Contact Us Form.

Leave a Reply