There are 14 new National Register listings to share with you from the first half of 2022. They include an interesting range of institutional, ecclesiastical, commercial, educational, and industrial properties in 8 counties.
ALLEGHENY COUNTY
Western State Penitentiary-Riverside Penitentiary
3001 New Beaver Ave., Pittsburgh
LISTED, 2/14/2022
PA-SHARE Resource #1993RE00198
Western State Penitentiary is a former state prison that began operation in 1878. It is located on the east bank of the Ohio River in the Marshall-Shadeland neighborhood of Pittsburgh, approximately 2.5 miles downstream (or northwest) from “The Point,” where the Allegheny and Monongahela Rivers meet to form the Ohio.
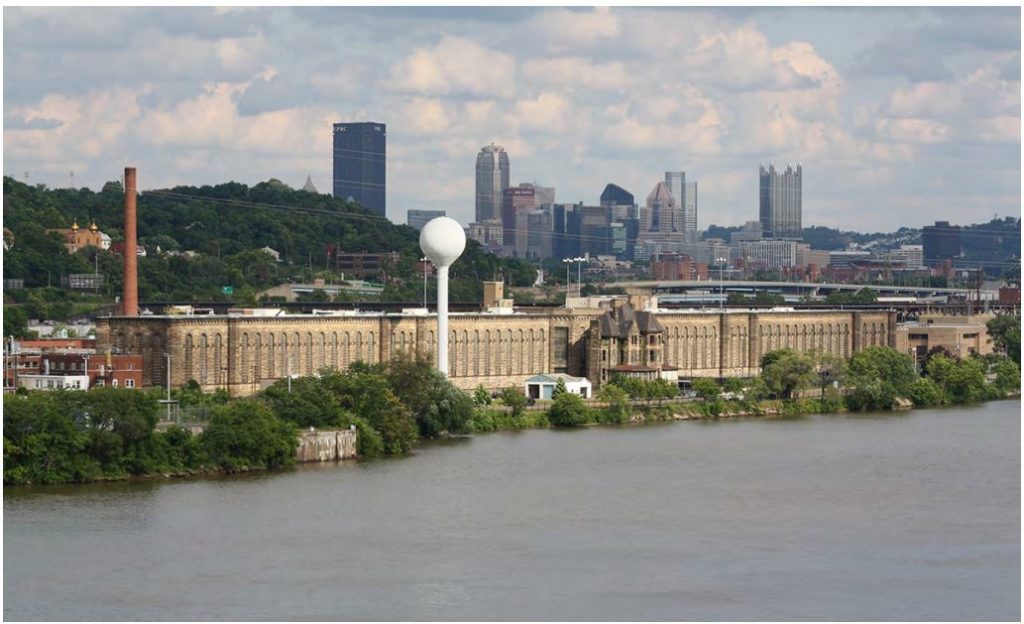
Under Criterion A, Western State is listed for its exemplification of a variety of penological reforms that led Pennsylvania’s approach to the treatment of prisoners and design of modern prisons during the 19th- century. It is also listed under Criterion C as a significant example of a Victorian-era penitentiary that combined historical architectural forms and methods of construction with modern advances in infrastructure, utilities, sanitation, and features of prison design influenced by the industrial revolution.
BERKS COUNTY
Hawk Mountain Sanctuary District
1700 Hawk Mountain Rd., Albany Township
LISTED, 4/8/2022
PA-SHARE Resource #2020RE01648
Hawk Mountain Sanctuary District is a 2,067-acre area within the larger Hawk Mountain Sanctuary (HMS). The district includes more than 8 miles of trails to ten scenic overlooks, a visitor center, an education center, two rustic campgrounds, a research center, and staff residences. The district contains 23 contributing resources built or repurposed by HMS between 1934 and 1987. The contributing resources include the individually listed Schaumboch’s Tavern; remnants of 19th-century industrial activity; the earliest routes to the summit and raptor viewing overlooks; and mid-20th-century visitor facilities.
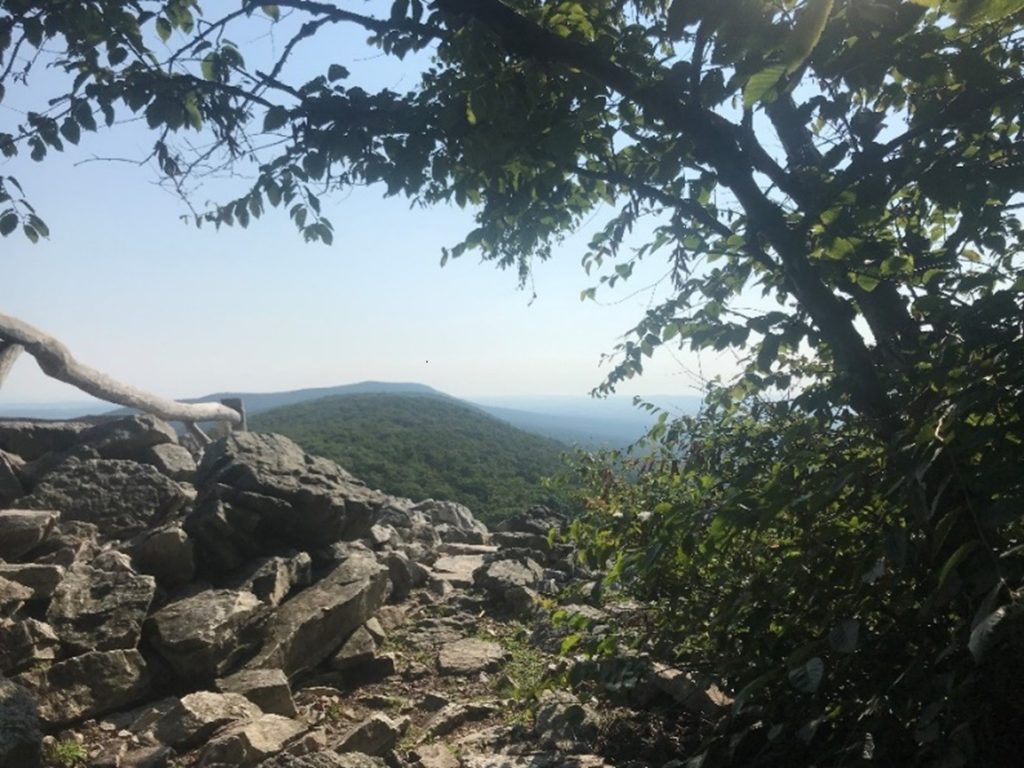
HMS is listed under Criterion A for Conservation and Criterion B for Women’s History. The property played an important role in the Conservation movement, specifically regarding migrating raptors but also as an early model for controlling land to benefit the protection of threatened species. The property has an important association with Rosalie Edge, Maurice Broun, and Irma Broun for the establishment and development of Hawk Mountain Sanctuary.
CHESTER COUNTY
Brooklawn
1825 Newark Rd., West Marlborough Township
LISTED, 1/24/2022
PA-SHARE Resource #2018RE02041
Brooklawn is a 40.9 acre country estate located within a vast landscape of rolling hills covered by pastures, fields and woodlands west of the village of Unionville in Chester County, Pennsylvania. Brooklawn includes the 1931 Colonial Revival house, and a spring house, staff quarters, and garage all designed by Meigs as part of the 1931 project, as well as a small shed and chicken coop and landscape elements that include a low stone wall along Newark Road.
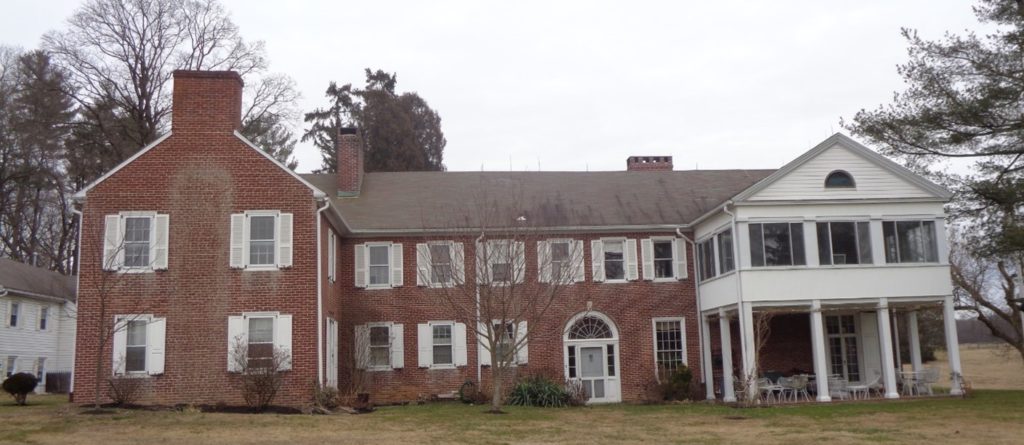
Listed under Criterion C for Architecture, Brooklawn is an important local example of a country estate or gentlemen’s farm designed by Arthur I. Meigs, an accomplished architect based in Philadelphia, PA. This particular property played a central role in the establishment of the widely-known Cheshire Hunt and the Stewart-Hannum family’s efforts to create a community of landowners who maintained a landscape to support foxhunting. The Brooklawn property reflects the trend in southeastern Pennsylvania for wealthy Philadelphians in the late 19th and early and mid-20th century to adapt existing farms for weekend or seasonal retreats, or full-time residences.
Lincoln University
1570 Baltimore Pike, Lower Oxford Township
LISTED, 6/13/2022
PA-SHARE Resource #1984RE02852
The Lincoln University Historic District is located within the campus of Lincoln University in a rural area of eastern Lower Oxford Township in southern Chester County, Pennsylvania. The Lincoln University Historic District contains primarily residential and institutional buildings dating from the mid-1800s through ca.1970. There are 27 contributing resources and 4 non-contributing resources within the district.
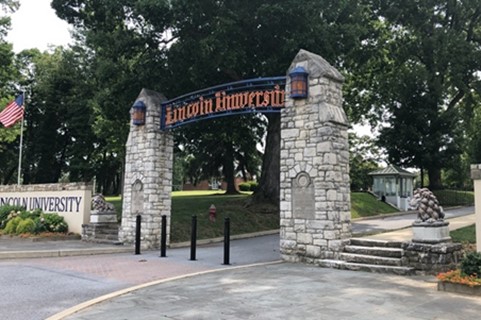
The Lincoln University Historic District is significant under Criterion A in the areas of Black Heritage, Education, and Social History. The university, chartered in 1854 as the “Ashmun Institute,” was the United States’ first degree-granting Historically Black University and College (HBCU). Founded by the Presbytery of New Castle to provide theological training for Black male missionaries in Africa and for Black male ministers in the United States, the institution was an early educator of formerly enslaved people and of free Blacks from the Northern states. The school was renamed Lincoln University in 1866 in honor of the assassinated president of the United States, Abraham Lincoln, who championed the emancipation of slaves.
The Lincoln University Historic District is also locally significant under Criterion C for its intact collection of 19th and early-20th-century campus architecture. The district contains 27 contributing resources that reflect the university’s evolution from the middle of the 19th century through the latter half of the 20th century.
Passtown Elementary School
890 West Lincoln Hwy., Valley Township
LISTED, 6/13/2022 (Educational Resources of Pennsylvania MPS)
PA-SHARE Resource #2016RE01703
The Passtown Elementary School is one of the few surviving segregated schools constructed for African American students in Chester County. The property is located at 890 West Lincoln Highway in Valley Township, just west of the City of Coatesville. The Colonial Revival-style school was built in 1923 in the Hayti neighborhood, an African American community that emerged after the Civil War.
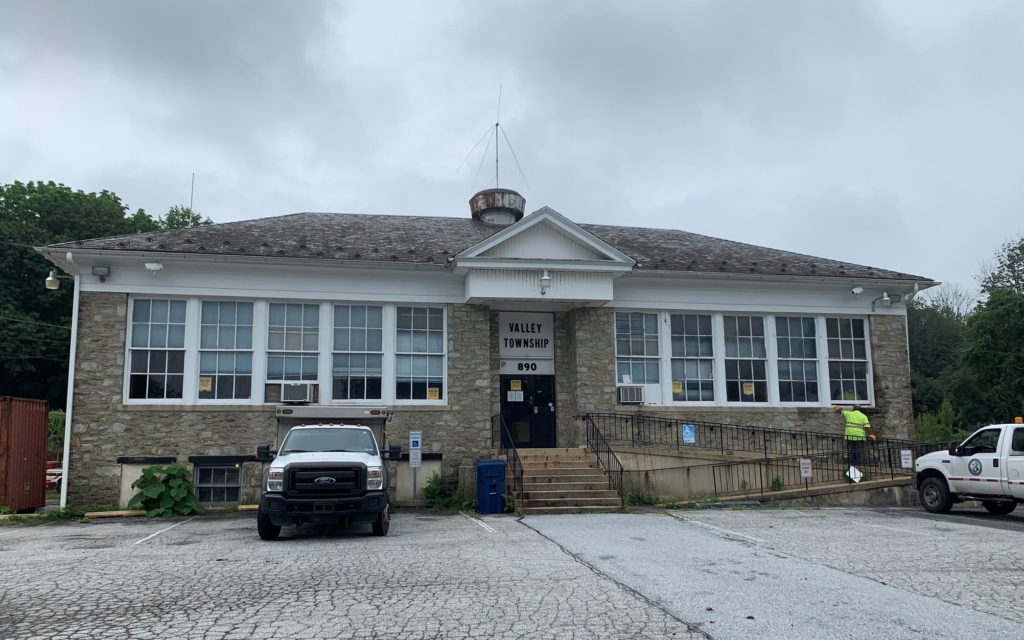
The Passtown Elementary School is significant on the local level under Criterion A in the areas of Education and Social History as an important African American schoolhouse in Chester County and as one of the county’s few surviving segregated schoolhouses. The school was constructed during a period in which several school districts in Chester County were being segregated for the first time in history, in keeping with the Plessy vs. Ferguson case of 1896. The school was one of two anchors (along with the First Baptist Church of Passtown) for the African American community of Hayti, which emerged in the early twentieth century. After the Brown vs. Board of Education ruling in 1954, the township schools were integrated (1957).
CLARION COUNTY
Memorial Church of Our Father
110 Church St., Foxburg Borough
LISTED, 3/31/2022
PA-SHARE Resource #2016RE00996
The Memorial Church of Our Father, rectory, carriage house, stone wall, and cemetery are situated on an approximately 6 acres overlooking the borough of Foxburg. Built in 1881 in the High Victorian Gothic style, the Memorial Church of Our Father is a one story lightfaced coursed ashlar structure of basic cruciform shape with the projecting vestibule on the northwest elevation and the projecting sacristy on the southeast elevation.
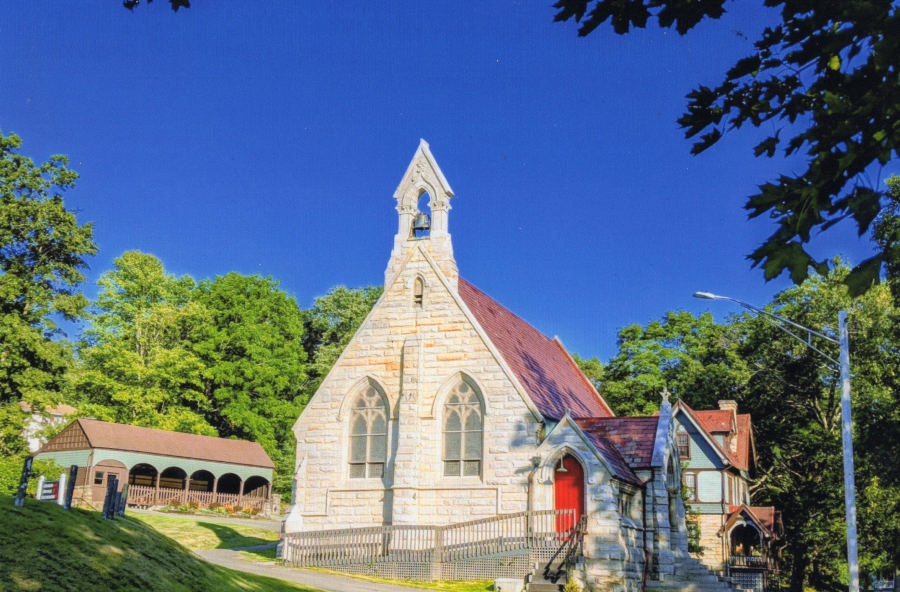
The Memorial Church of Our Father, which consists of the 1881 church, designed by James Peacock Sims and Wilson Eyre, R., the 1883 rectory designed by William Pitt Wentworth, and the ca. 1882 carriage house designed by an unknown architect, as well as the cemetery and stone wall meets National Register Criterion C for Architecture as a significant example of Victorian Gothic style religious architecture in rural Clarion County. The property also meets criteria consideration A as a religious property that derives its primary significance from architecture. Its masonry construction, its polychromatic stonework, its complex roof forms, large Gothic-arched windows in the church, and thin columns in the church, rectory, and carriage house make it a significant example of the style in rural Clarion County.
CUMBERLAND COUNTY
Heishman Mill
1215 Creek Rd., West Pennsboro Township
LISTED, 3/31/2022
PA-SHARE Resource #1984RE01019
The Diller/Heishman Mill complex is located on Creek Road in West Pennsboro Township, Cumberland County. The complex is located approximately 7 miles from Carlisle, the county seat, in an area that retains its rural character. The mill complex consists of two contributing buildings: the mill and miller’s house (1206 Creek Road) and one contributing structure: the mill dam on the north side of Creek Road. The earliest portion of the mill (1807, west side) is rubble stone and timber frame construction with clapboard siding.
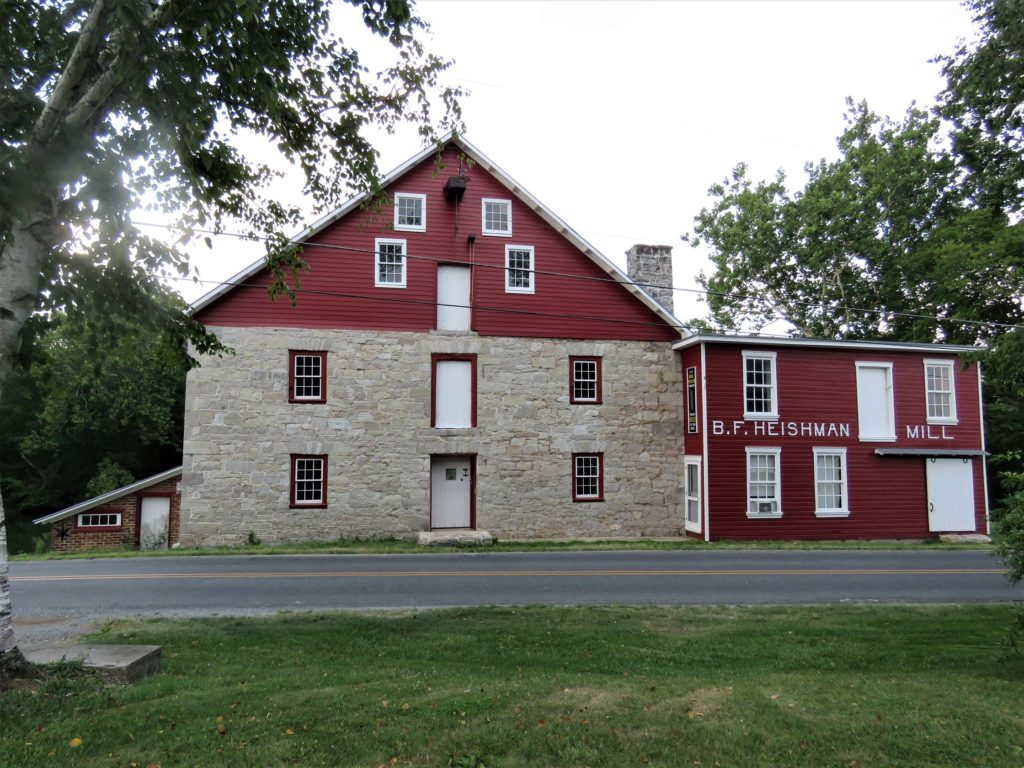
The Heishman Gristmill is significant under Criterion A for its association with the grist and roller milling industry of Cumberland County and the region from the early 19th century to the mid-20th century. The stone and frame mill building, constructed ca.1800 and expanded/updated ca.1920-1922, retains its machinery, intact dam and water-powered pond and trace system and is the bestpreserved gristmill in Cumberland County. The mill complex is significant under Criterion C for its architectural significance, as an early nineteenth-century Cumberland County mill with early twentieth-century additions that were made in response to changing technology and business practices. The mill features intact machinery dating to the nineteenth and early twentieth centuries, a timber-crib dam, millpond, and tailrace.
ERIE COUNTY
Wright’s Block
425-431 State St., Erie
LISTED, 3/4/2022
PA-SHARE Resource #1980RE00428
The Wright’s Block is located on the east side of the 400 block of State Street in the City of Erie, Erie County, Pennsylvania. This building is an 11 bay by 4 bay, 3‐story, brick masonry commercial building, constructed in 1838 by William Fleming. It became known as Wright’s Block during the ownership of Charles Wright. Significantly updated ca. 1891 by then‐owner Philander Harlan, the entire first floor of the Wright’s Block was used as a furniture store with the upper two floors being used as apartments.
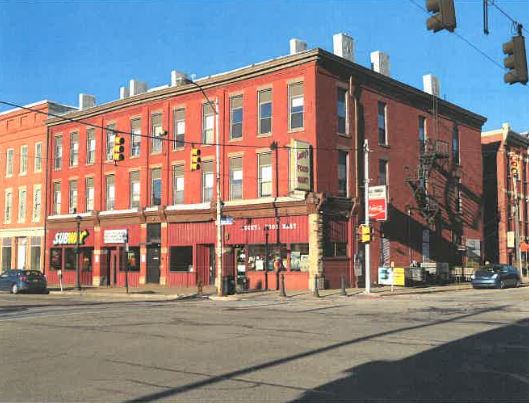
Wright’s Block at 425‐431 State Street, is significant under Criterion A in the Area of Commerce for association with the development of Erie’s premier commercial corridor along State Street in the mid‐19th century. The building typifies the substantial mercantile blocks constructed along State Street during the exuberant mid‐nineteenth century growth of the City of Erie. The architecture and occupancy of the Wright’s Block reflects the commercial, residential, and industrial configuration of Erie as it first took shape in the mid‐1800s as well as the mixed‐use patterns that emerged in the early 1900s.
Corry Historic District
Roughly bounded by Smith St., Maple Ave., Mill and Church Sts., 2nd and 1st Aves., Allen, Mott, and Grace Sts., Corry Borough
LISTED, 4/4/2022
PA-SHARE Resource #1988RE00663
The Corry Historic District is an 82.6-acre area in the heart of the City of Corry in Erie County, which contains a cohesive collection of commercial, industrial, civic, and residential resources from the city’s historic period. The historic district is laid out around Corry’s commercial core, which is formed by the north-south Center Street and First Avenue and the roughly east-west Washington and Main Streets.
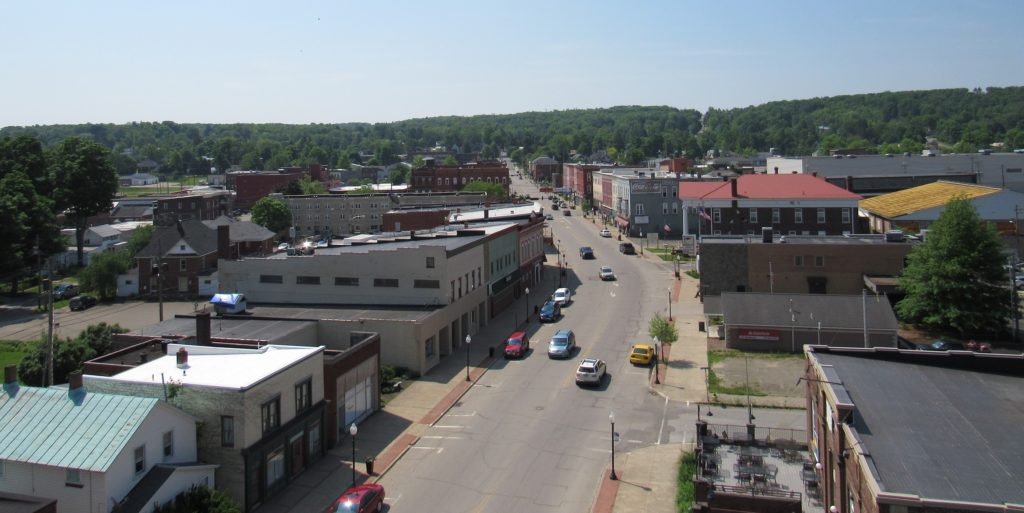
The Corry Historic District is a locally significant historic district representing the rapid development and distinctive character of the City of Corry in southeastern Erie County, Pennsylvania. The historic district is significant under Criterion A for its association with Transportation, Industry, and Community Planning and Development. Its period of significance begins in ca. 1861 with the creation of a railroad junction that became the future site of Corry and extends through its early period of rapid development and then its steady growth over the first half of the 20th century to end in ca. 1970 when passenger rail service to Corry was discontinued and when subsequent urban renewal efforts demolished some of Corry’s historic fabric. There are no Criteria Considerations for the Corry Historic District.
NORTHAMPTON COUNTY
Mary Immaculate Seminary (MIS)
300 Cherryville Rd., Northampton Township
LISTED, 4/11/2022
PA-SHARE Resource #2019RE10304
The 460-acre property of Mary Immaculate Seminary (MIS) is located in Northampton, Pennsylvania and encompasses two Italian Renaissance Revival-style cast stone and reinforced concrete buildings, wooded areas, farmland, a creek, and grassy fields. Mary Immaculate Seminary (MIS) was commissioned by Father Joseph Skelley of the Philadelphia-based Congregation of the Mission of St. Vincent de Paul. The seminary was completed and accepted its first class of students in 1939 and operated as a seminary for 51 years (1939-1990), after which it was used as a Catholic Retreat Center by the Archdiocese of Philadelphia until 2010.
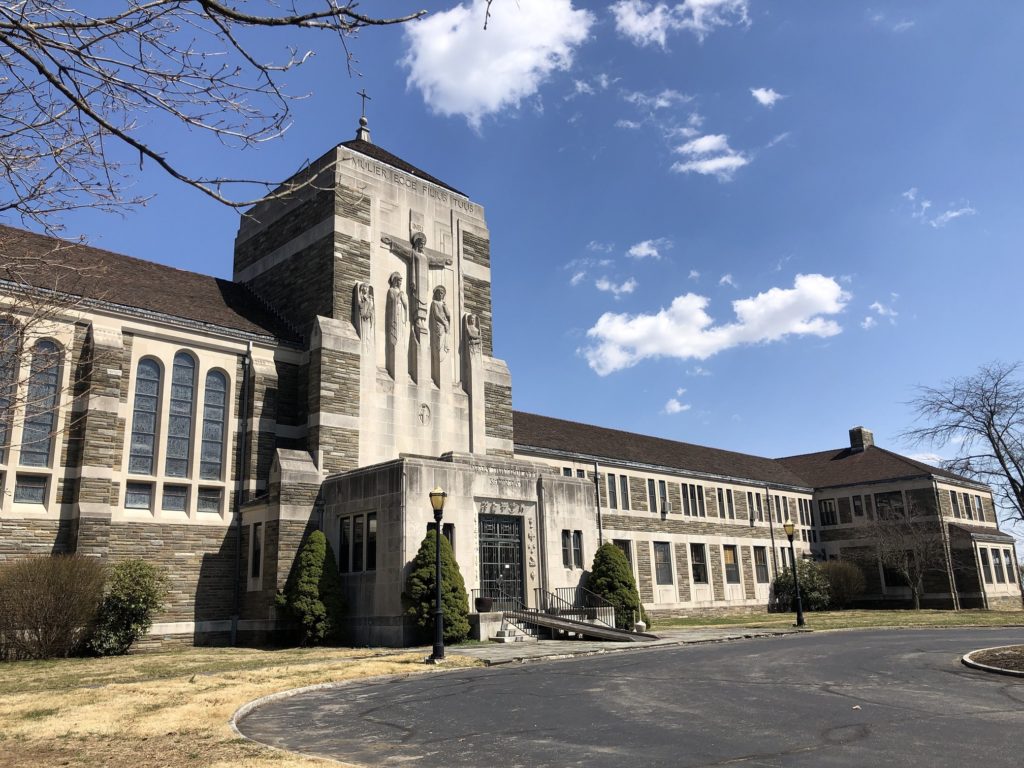
The property is listed under National Register Criterion A in the area of Education for its regionally impactful role as the primary and longest-operating seminary for the Congregation of the Mission’s Eastern Province. The property also meets Criterion C for Architecture as a representative example with excellent integrity of the work of master architects Albert and Henry Dagit Jr. of Henry Dagit & Sons. Additionally, the complex is a unique regional example of the Italian Renaissance Revival style, especially as applied to a mid-twentieth century religious building. As a religious property deriving primary significance from both its architectural distinction and historical importance, Mary Immaculate Seminary also meets Criteria Consideration A.
PHILADELPHIA COUNTY
Hoyle, Harrison & Kaye Textile Mill
118-160 East Indiana Ave., Philadelphia
LISTED, 1/24/2022
PA-SHARE Resource #2018RE02948
The Hoyle, Harrison & Kaye Textile Mill (Textile Mill) is a textile mill complex located at 118-160 East Indiana Avenue in the Kensington neighborhood of the City of Philadelphia, Pennsylvania. The company began in 1879 as a small partnership of immigrant weavers and by 1905 developed to become one of the largest textile firms in the city.
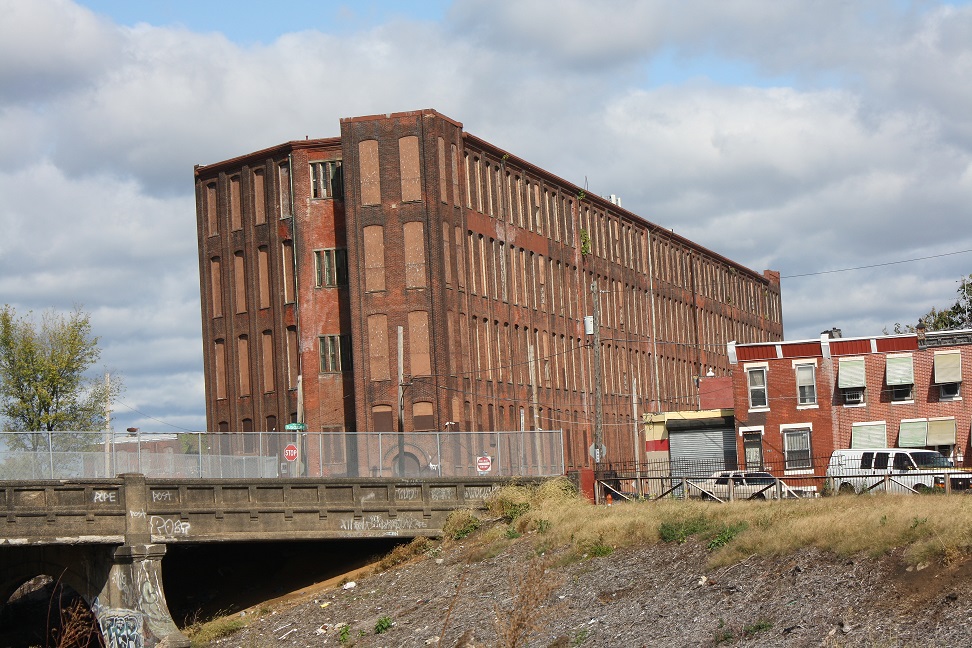
The Hoyle, Harrison & Kaye Textile Mill is locally significant under Criterion A in the area of Industry for its association with the textile industry in the City of Philadelphia in the late 19th and early 20th centuries, as one of the few textile companies able to build and fully occupy their own mill complex without renting space to tenants. Hoyle, Harrison & Kaye, as a company, typified the Philadelphia industrial model for textile production, both in its development and its operations. The processes and products of the company’s operations reflected the variety of specialty goods that made Philadelphia the national center of specialty textile work and, according to historian Phillip Scranton, produced following the Philadelphia model of “modest-scale family and partnership firms in which flexibility and specialization were paramount”.
Engine Company No. 29
1221-1225 North 4th St., Philadelphia
LISTED, 5/6/2022
PA-SHARE Resource #2020RE00823
Engine Company No. 29 stands at 1221-1225 N. 4th Street in the Kensington neighborhood of Philadelphia. Constructed in 1895, is it an important, intact and rare example of Richardsonian Romanesque architecture in Philadelphia, built during the “Golden Age of fire house design” and as a civic work of prolific Philadelphia architect John Torrey Windrim (1866-1934).
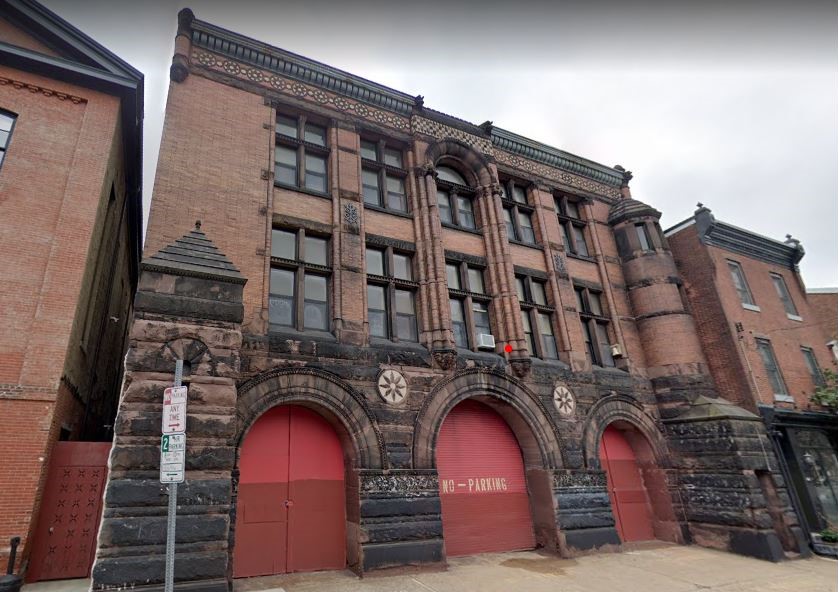
Engine Company No. 29, constructed in 1895, is listed under Criterion C for Architecture as an important, intact and rare example of Richardsonian Romanesque architecture in Philadelphia, built during the “Golden Age of fire house design” and as a civic work of prolific Philadelphia architect John Torrey Windrim (1866-1934), who was particularly well known for his contributions to public buildings in the city.
The building is also significant under Criterion A, Government, as an important example of a work constructed not only during a period of considerable architectural achievement in fire house design but also during a period of significant growth and formalization of the Philadelphia City fire department, as part of the city’s evolving efforts to improve fire response strategies. The building is consequently representative of a unique period of fire house history in Philadelphia.
Reyburn Manufacturing Company Building
3111 West Allegheny Ave., Philadelphia
LISTED, 6/10/2022
PA-SHARE Resource #2021RE00384
The Reyburn Manufacturing Company Building, later known as the Pep Boys Headquarters, stands at 3111 W. Allegheny Avenue in the Allegheny West neighborhood of North Philadelphia. The 1-, 4- and 5-story building was constructed in seven phases: 1921, 1929, 1947, 1955, 1958, 1979 and 1996, resulting in a generally rectangular-shaped building.
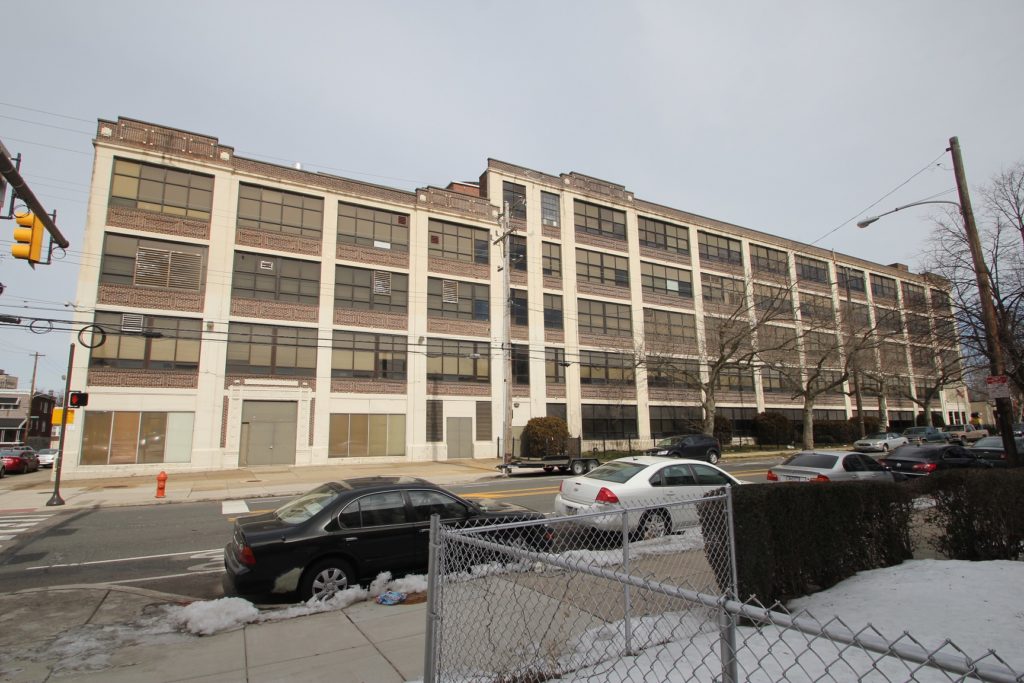
The property is significant under Criterion A, Commerce and Industry, both as the manufacturing base and headquarters of the prominent Reyburn Manufacturing Company and, later, the Pep Boys Company’s headquarters. While located at 3111 W. Allegheny Avenue, the Reyburn Manufacturing Company specialized in the production of a range of paper products, including tags, tickets, and labels, and was the largest of its kind in Philadelphia. When the Pep Boys Company occupied the complex in 1947, they were already a well-known, national provider of automotive services, a position they only expanded throughout their use of the property.
E.A. Wright Bank Note Company Building
2527-2537 North Broad St., Philadelphia
LISTED, 6/13/2022
PA-SHARE Resource #2021RE01274
Built in 1914 by the Philadelphia firm of William Steele and Sons for the E.A. Wright Bank Note Company, it was the company’s exclusive manufacturing plant, and also contained their sales, office, storage and shipping operations. The 6-story building is clad in red brick with a concrete frame and painted and decorative glazed terra cotta detailing and bas-reliefs designed by the Conkling Armstrong Terra Cotta Company, another local firm.
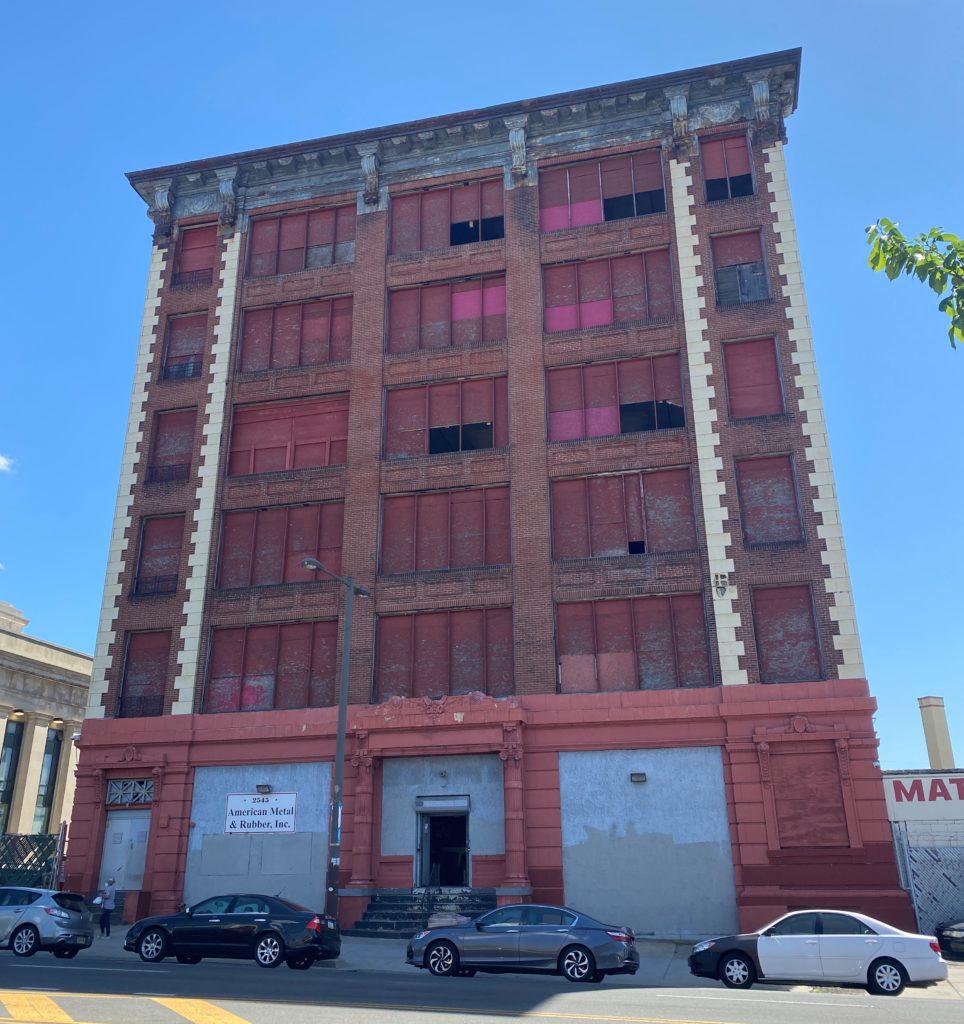
The E.A. Wright Bank Note Company Building is listed under Criterion A for Industry for its important association with the E.A. Wright Bank Note Company, which was an engraver and printer of a vast array of paper goods including diplomas, stamps, bank notes, personal stationery and calendars. The type of printing undertaken by the EA Wright company was traditionally used either to meet the needs of the upper class or for bulk orders. By the 1910s, however, the company expanded its product lines as “business concerns and professional people are now heavy consumers of engraved stationery, for they have recognized the fact that there is selling value in fine engraved printing.”
Comment Policy
PHMC welcomes and encourages topic-related comments on this blog. PHMC reserves the right to remove comments that in PHMC’s discretion do not follow participation guidelines.
Commenters and Comments shall be related to the blog post topic and respectful of others who use this site.
Commenters and Comments shall not: use language that is offensive, inflammatory or provocative (this includes, but is not limited to, using profanity, obscene, or vulgar comments); disparage other commenters or people; condone illegal activity; identify the location of known or suspected archeological sites; post personal information in comments such as addresses, phone numbers, e-mail addresses or other contact details, which may relate to you or other individuals; impersonate or falsely claim to represent a person or an organization; make any commercial endorsement or promotion of any product, service or publication.
If you would like to comment on other topics not related to this blog post but related to PHMC, please fill out the PHMC Contact Us Form.
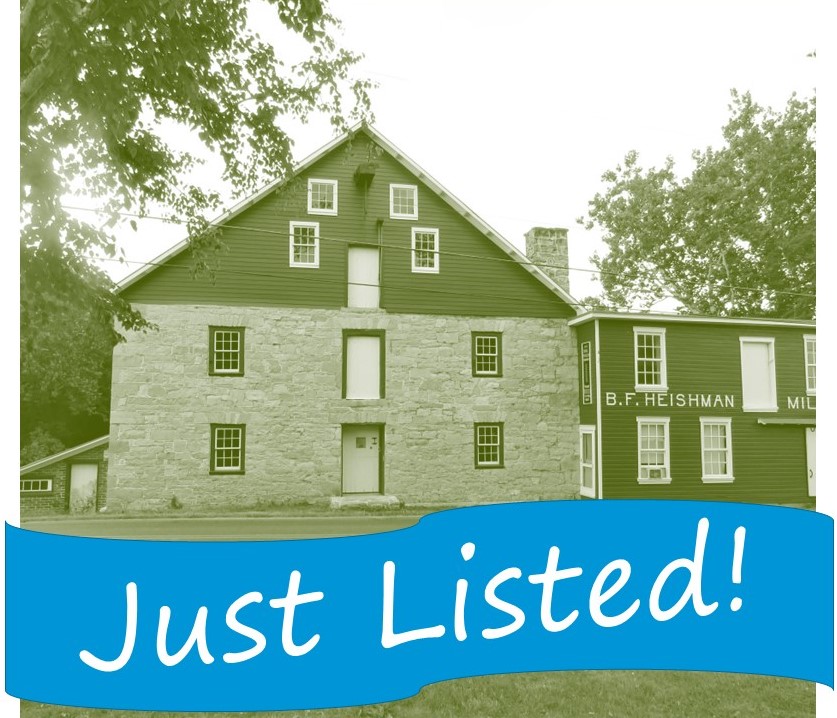
Leave a Reply