We have an interesting mix of National Register recent listings to bring you for this installment of “Just Listed”. We’ve got an African American YMCA, a few interesting industrial properties making everything from jute cordage to furniture to yarn, a farm, a house, farm, school, and more.
If you’re interested in learning more about any of these properties – or looking to up your trivia game with some Pennsylvania fun facts, you can find a copy of the full National Register Nominations on PA-SHARE.
Finding them is pretty easy.
- Sign in to PA-SHARE at https://share.phmc.pa.gov/pashare/landing. Users at each level (Guest, Basic, Pro and Business) – can view National Register Nominations and accompanying photographs.
- Click on “Search the PA-SHARE database” blue tile on the home screen OR click on the “Search” tab near the upper left corner of your screen.
- Copy the PA-SHARE Resource number code included in for the property you’re interested in from this post and paste it in the “Resource Number” field. Remember to only copy the alphanumeric code – the numbers and letters – and no words or symbols. Click “Search”.
- Click on the “Go To” icon (box with an arrow) in the first column of the results grid, which you’ll find below the map. This will open the resource record.
- Scroll down the page to the Attachments section. Click on the line in the grid for the National Register nomination. Once you do, the word “View” will highlight in the right corner just above the grid. Click “View”. A pop-up box will ask you if you’d like to download or view in browser. If you select “View in Browser” then a pdf of the nomination will open in a new tab.
We have a full set of step-by-step instructions for searching PA-SHARE in this tutorial: Searching for Resources and Other Information in PA-SHARE.
ALLEGHENY COUNTY
Gladstone School
327 Hazelwood Ave., Pittsburgh
LISTED, 9/17/2021 (Educational Resources of Pennsylvania MPS)
PA-SHARE Resource #1985RE00802
The Gladstone Junior High School, located at 327 Hazelwood Avenue in Pittsburgh, Pennsylvania, was listed the 2007 Multiple Property Documentation Form Historic Educational Resources of Pennsylvania: Public Elementary and Secondary Schools in Pennsylvania, 1682-1969, under Criteria A and C as an excellent example of a school from the Long Progressive Era.
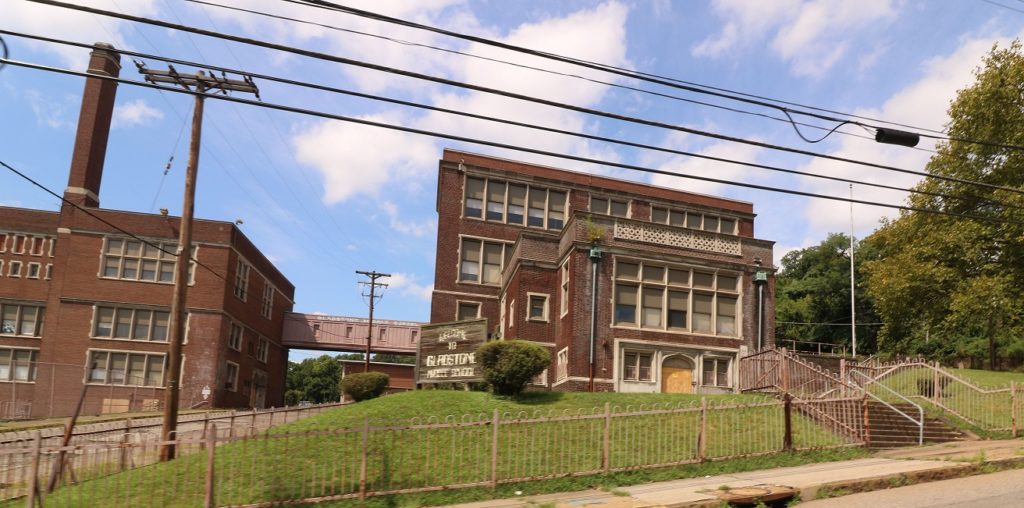
Designed by Pittsburgh architect O. M. Topp, the Gladstone School is an example of a school of the Long Progressive Era, a reform movement that prioritized educational improvement. Improvements to school buildings during this era included specialized spaces for subject matter instruction, and increased community engagement.
The Gladstone School, with its Collegiate Gothic exterior featuring large window openings for plentiful light and air, and interior of specialized learning spaces and wide corridors for ease of circulation, is a significant local example of a Long Progressive Era school. The school was an important fixture in the development of the Hazelwood neighborhood, and was built during a period of rapid industrial development which resulted in a growing population.
Centre Avenue YMCA
2621 Centre Ave., Pittsburgh
LISTED, 11/3/2021
PA-SHARE Resource #1987RE00197
The Centre Avenue YMCA, built in 1922-1923, is a four-story, red-brick Classical Revival Style building in Pittsburgh’s Hill District neighborhood. It is listed under Criterion A in the area of Black History for its association with Pittsburgh’s African American community and in the area of Entertainment/Recreation as a Young Men’s Christian Association (YMCA) facility. The Centre Avenue YMCA is one of twenty-four African American YMCAs nationwide built between 1912-1933 using challenge grants from philanthropist Julius Rosenwald. Of these, the Centre Avenue YMCA is one of 13 still standing nationwide, and the only one in Pennsylvania.
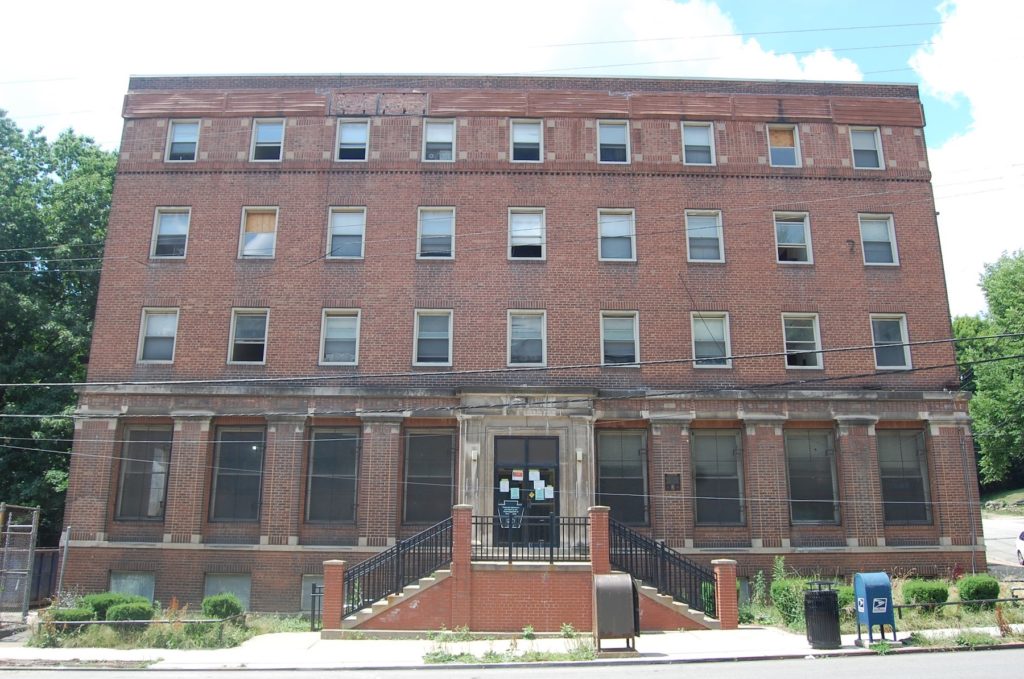
Centre Avenue YMC is also listed under Criterion C in the area of Architecture as an example of the purpose-built YMCA building, specifically one which served the African American community. The Centre Avenue YMCA was built to the design of Pittsburgh architect Edward B. Lee according to a national typology of YMCA buildings established in the early 20th century. Public facilities, such as a gymnasium, pool, and meeting rooms, occupied the ground floor, while the upper floors were devoted to dormitory rooms which providing hotel-like accommodations to African American visitors who contributed to the cultural life of Pittsburgh but were denied entrance to mainstream hotels.
To learn more about the African American YMCAs, check out last week’s post, Julius Rosenwald and the African American YMCAs of Pennsylvania.
Jones & Laughlin Steel Company Building
200 Ross St., Pittsburgh
LISTED, 11/3/2021
PA-SHARE Resource #2015RE01472
The Jones & Laughlin Steel Company Building, known since 1952 as the John P. Robin Civic Building, is an early 20th century high-rise office building in downtown Pittsburgh. It is listed in the National Register under Criterion A in the area of Commerce for its association with the Jones & Laughlin Steel Company (later Corporation), one of the largest producers of steel in the United States during the first half of the 20th century.
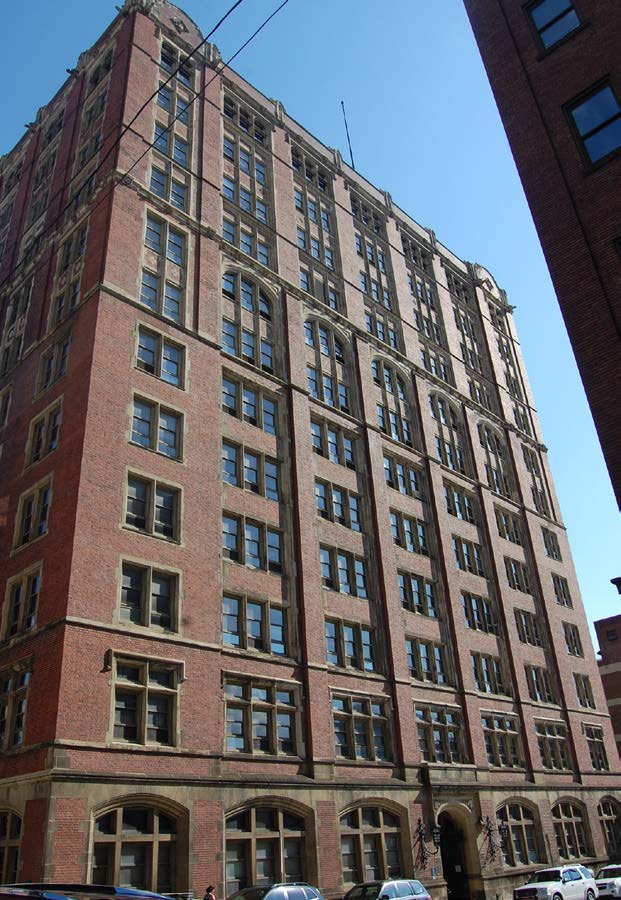
Jones & Laughlin Steel Company was founded in 1853 as an iron manufacturer on the South Side of Pittsburgh. In the late 19th and early 20th centuries, Jones & Laughlin Steel Company transitioned into steel production and built blast furnaces and vast mills on both sides of the Monongahela River and on the Ohio River in Aliquippa. This Jones & Laughlin Steel Company Building was the headquarters of the company from 1907 until 1952, when the company relocated to new, more modern offices.
The Jones & Laughlin Steel Company Building is also eligible for listing in the National Register of Historic Places under Criterion C in the area of Architecture as a high-quality, high-integrity, locally significant example of the Jacobean Revival Style of architecture applied to a major commercial building and is a distinguished example of the work of MacClure and Spahr. Founded by Boston architects Colbert A. MacClure and Albert H. Spahr, this firm designed many prominent commercial and residential buildings for clients in Pittsburgh and its suburbs between 1901-1922.
Fairfax Apartments
4614 5th Ave., Pittsburgh
LISTED, 12/29/2021
PA-SHARE Resource #1995RE45128
The Fairfax Apartments, built in 1926-1927 in the North Oakland section of Pittsburgh, is a nine-story, Jacobethan Revival style apartment building constructed of structural steel and faced in red brick with limestone detailing.
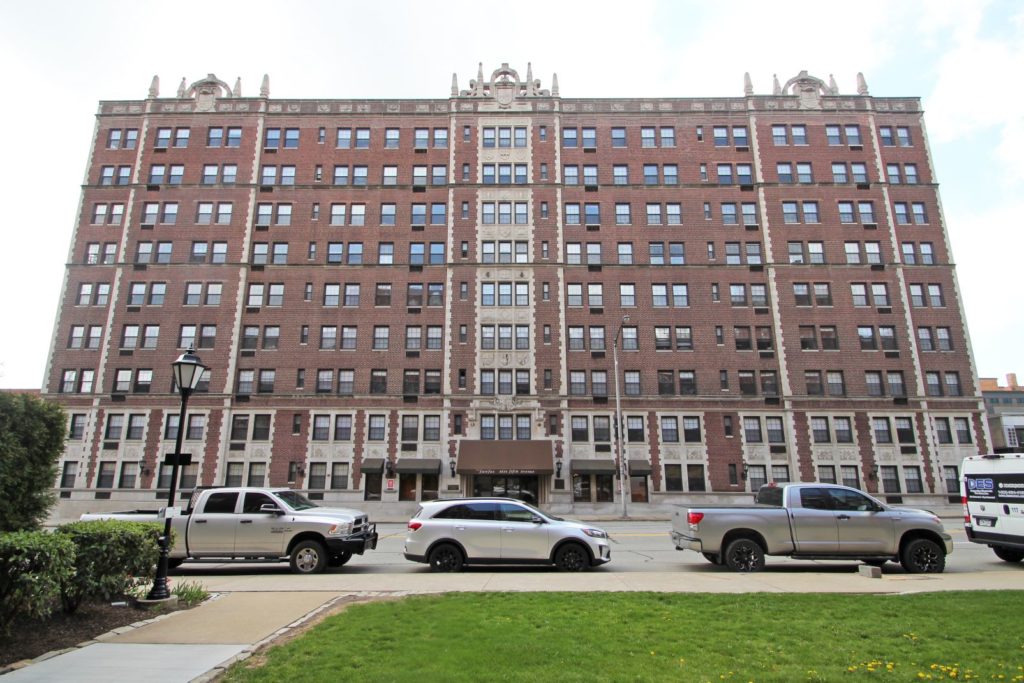
The building is significant under Criterion C in the area of Architecture both as an important example of a prominent Pittsburgh apartment house building type designed in the Jacobethan Revival style and as a major work by well-known Washington, D.C., architect Philip Morrison Jullien. The building is a major example of the type of large apartment building that became one of the most popular forms of housing in this area of Pittsburgh and nationally during the 1920s. The surge of apartment house construction became one of the most visible forms of change in this part of the city.
ERIE COUNTY
Mayer Building
1501-1509 State St., Erie
LISTED, 9/10/2021
PA-SHARE Resource #2018RE02878
The Mayer Building, built in 1899 in downtown Erie, is a five-story, masonry, Classical Revival style building. It is listed in the National Register under Criterion C in the area of Architecture as a locally-significant example of an architectural type, the mixed-use vertical commercial block, in Erie, PA.
With its large scale, mix of commercial and industrial uses, strategic siting, formal Classical Revival composition, and date of construction, the Mayer Building stands out in the context of Erie City and County’s late 19th/early 20th century commercial architecture.
FRANKLIN COUNTY
Peerless Furniture Company
40 Lurgan Ave., Shippensburg
LISTED, 11/18/2021
PA-SHARE Resource #2020RE00576
The Peerless Furniture Company, also known as the Peerless Table Works, was built in 1910 and is locally significant under Criterion A in the area of Industry as a prominent industrial presence in Shippensburg and a notable regional manufacturer of specialty wooden furniture in the early and mid-20th century.
Capitalizing on the recent proximity of an expanded railway line, the subject property was part of the first wave of industrialization in Shippensburg in the early 20th century and ultimately became “one of the largest manufacturing concerns in its field in the country.” As one of the community’s largest employers at the time with the most longevity, the company exclusively manufactured wood furniture, including oak and mahogany dining chairs, dining tables, table bases, dining room suites, secretaries and bedroom suites.
LEHIGH COUNTY
Kistler Residence
315-317 North 7th St., Allentown
LISTED, 8/6/2021
PA-SHARE Resource #2019RE27437
The Kistler Residence, built c. 1901 in downtown Allentown, is listed in the National Register under Criterion C in the area of Architecture as a good and locally representative example in Allentown of an urban mansion/townhome executed in the Italian Renaissance Revival style.
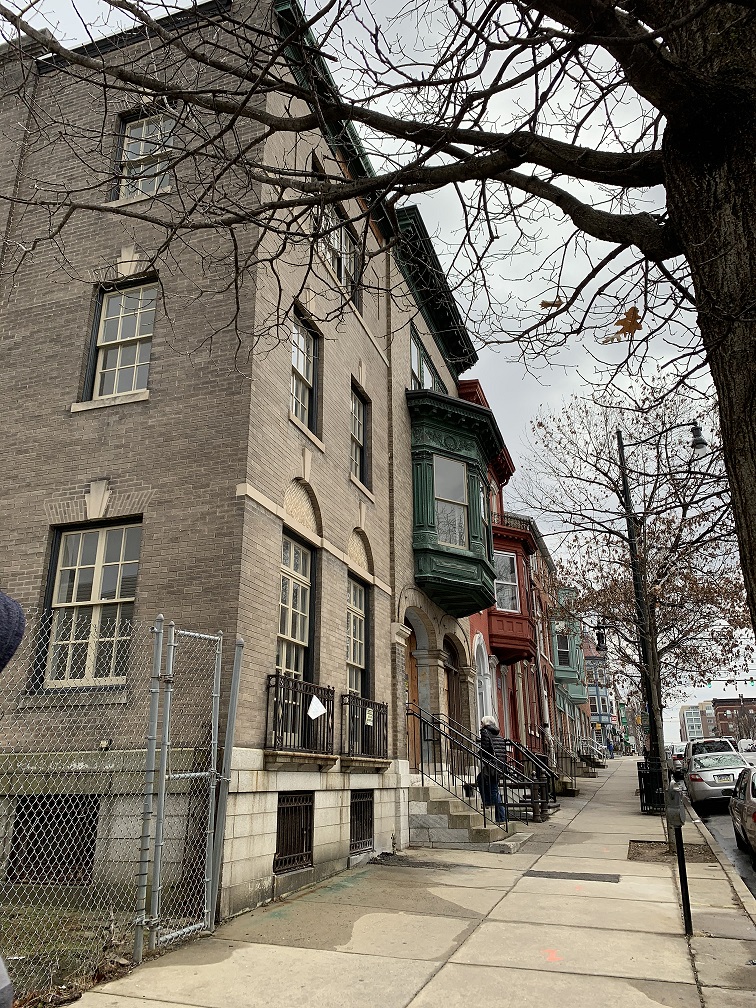
The prolific Allentown-based architects, Jacoby & Weishampel, designed this property during a pivotal time in their partnership, which represented a shift in their standard portfolio of work (standalone mansions), to a new residential design typology – the attached urban mansion/townhome. The resource recalls aspects of the urban Italian palazzo in both form and style and exhibits several character-defining features of the Italian Renaissance Revival style, including its modestly grand scale, symmetrical façade, and masonry construction, one-story portico with arched openings, among others.
MONTGOMERY COUNTY
Philadelphia & Reading Railway: Lansdale Passenger Station
80 West Main St., Lansdale
LISTED, 12/13/2021
PA-SHARE Resource #1996RE00863
The Philadelphia & Reading Railway: Lansdale Passenger Station is significant under Criteria A for Transportation development in the early 20th century. Constructed in 1903 by the Philadelphia and Reading Railway Company, the railroad connected Philadelphia to Bethlehem and had success transporting freight as well as passengers. During the early 20th century, the Reading Railway was in the process of upgrading stations along the line to improve passenger rail service and efficiency.
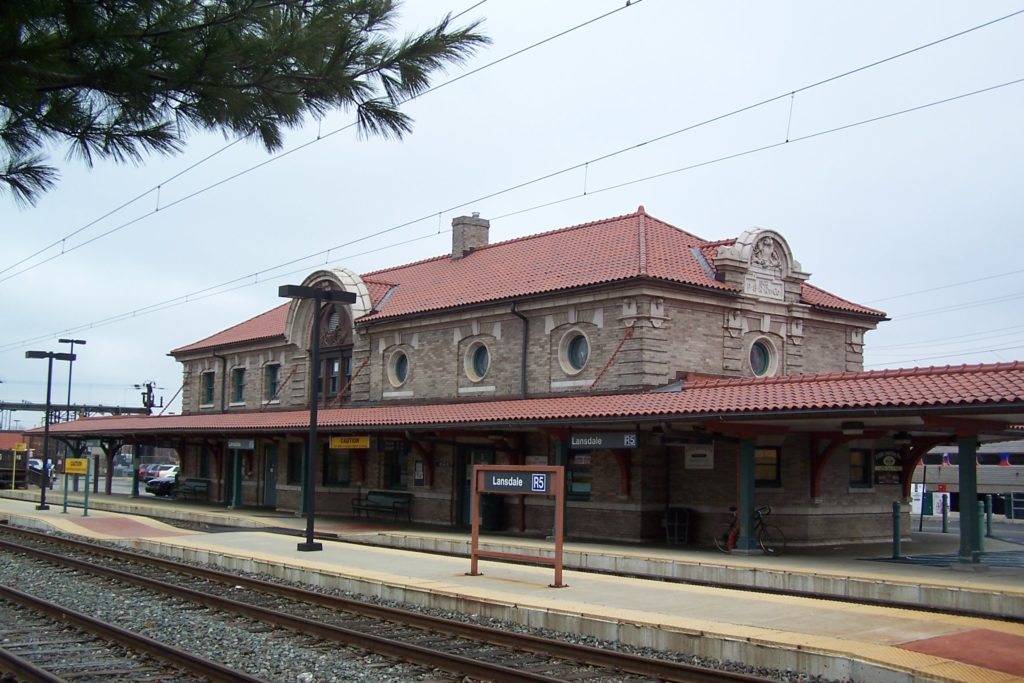
The building is also significant under Criteria C for Architecture. Designed by a noted and important Philadelphia architect, Louis Hickman, the building was among the most important on the Philadelphia and Reading Railway. Louis Hickman was among Philadelphia’s most prominent and prolific architects. He designed the Lansdale Passenger Station in the Beaux Arts style, a popular style in the late 19th to early 20th century.
NORTHAMPTON COUNTY
Lehigh Water Gap Chain Bridge Toll House and East Bridge Abutment
1309 Riverview Dr., Lehigh Township
LISTED, 8/20/2021
PA-SHARE Resource #2019RE06333
The Lehigh Water Gap Chain Bridge Toll House and East Bridge Abutment is listed in the National Register under Criterion A for Transportation and Criterion C for Architecture. The toll house is significant as it is an important example of a toll house of the early nineteenth century, and it has a strong association with an important river crossing. It successfully illustrates the role toll roads and bridges played in establishing a modern transportation infrastructure in eastern Pennsylvania.
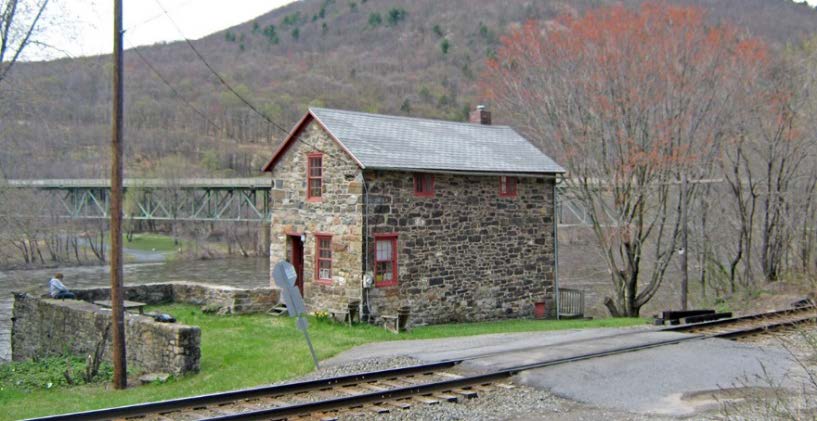
In addition, this toll house and the surviving east bridge abutment are connected with a James Finley chain link suspension bridge, the earliest type of suspension bridge in America. The toll house is also an important example of the vernacular architecture used for toll houses and lock tender houses in eastern Pennsylvania.
PERRY COUNTY
Bower Homestead Farm
1790 Conococheague Rd., Blain (Jackson Township)
LISTED, 8/6/2021 (Agricultural Resources of Pennsylvania c1700-1960 MPS)
PA-SHARE Resource #2020RE01864
The Solomon and Magdalena Bower Farm is a 226-acre farm with twelve buildings in Jackson Township, Perry County that has been continuously owned and operated by seven generations of the Bower Family. The property is significant under Criteria A, in the area of Agriculture.
The farm reflects the history and trends discussed in the Agricultural Resources of Pennsylvania, c 1700-1960 Multiple Property Documentation Form. Located in the North and West Branch Susquehanna Diversified Agriculture region, the Bower Farm reflects trends in agriculture popular during the eras of Historic Farming Systems Diversified Production on Highly Mechanized Farms, c. 1840-1860 and Diversified Production for Local Markets, 1860-1940. The farm represents important transitions from one period to the next as evidenced by integrating diversification with other income producing endeavors and mechanization as evidenced in 1850, 1880 and 1927 census reports. The farm’s production output reflected a higher than average productions compared to local and regional census numbers, and the farm’s built environment also reflect regional trends and styles.
PHILADELPHIA
Tioga Mills
3475 Collins St., also known as 2126 East Tioga St., Philadelphia
LISTED, 8/4/2021
PA-SHARE Resource #2020RE00200
Tioga Mills, built by Thomas Henry & Sons in 1886, is significant under Criterion A in the area of Industry as it was a major producer of cotton yarns for Philadelphia’s vast hosiery industry during the late nineteenth and early twentieth centuries. Important from its start in 1886, the mill was also significant later, after about 1910,as an example of an operation that successfully transitioned to new product lines, in this case specialized yarns for underwear, bathing suits, towels, and upholstery after the cotton hosiery industry began to decline.
Schlichter Jute Cordage Company
2155 Castor Ave., Philadelphia
LISTED, 8/9/2021
PA-SHARE Resource #2020RE01825
The Schlichter Jute Cordage Factory, constructed between 1881 and c. 1955, is significant under Criterion A for Industry as a prominent Philadelphia manufacturer of jute twine and cordage, a substantial rope made from a particularly rough and durable fiber.
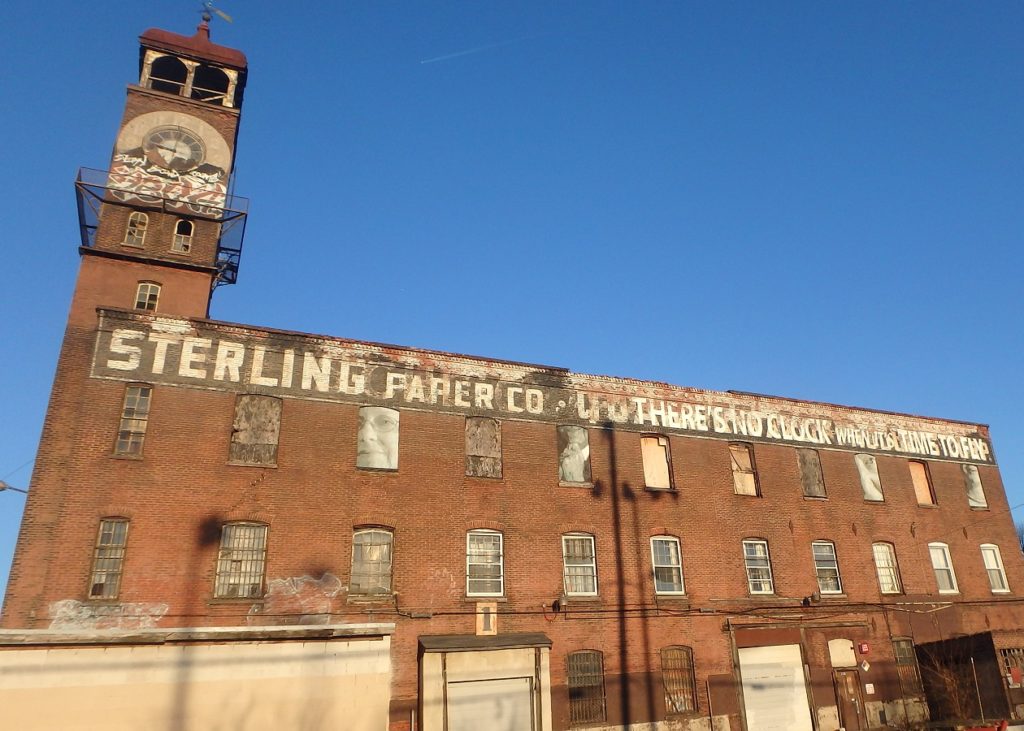
While located at 2155 Castor Avenue, the Schlichter Jute Cordage Factory specialized in manufacturing a wide range of jute products, including rope, clothing lines, wrapping and tobacco twines, sail twines, seaming, sash and paper cord, packing, carpet and rug yarns [and] tarred pipe cord. The construction of the building itself, in addition to presenting select unique architectural elements, was also a direct reflection of the industrial operation taking place within.
Leader Theater
4102-4104 Lancaster Ave., Philadelphia
LISTED, 8/9/2021
PA-SHARE Resource #2020RE00913
The Leader Theater, constructed in 1912, is significant under Criterion A for Entertainment/Recreation as an early and archetypal local example of a neighborhood movie theater in the early 20th century that was ultimately known as “one of the most popular of the West Philadelphia Houses.” Constructed by prolific theater architect, John D. Allen, the theater was his first designed exclusively for the showing of motion pictures and represents a hybrid design between the vaudeville palaces of the past and the emerging, “shooting gallery” style of movie theaters.
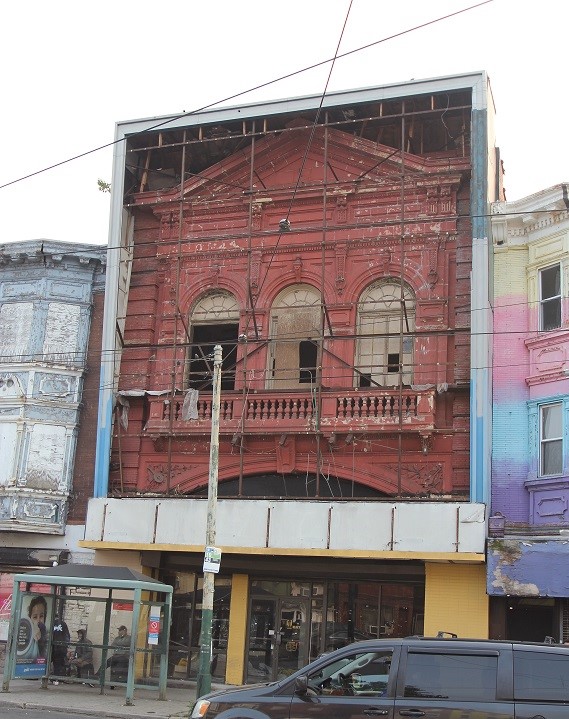
Located on Lancaster Avenue in West Philadelphia’s West Powelton neighborhood and strategically fronting on one of the community’s major commercial corridors, the Leader Theater both spoke to the emergence of the neighborhood and provided an anchor for it. Although perhaps not considered as a community institution on par with a church or a school, a movie theater is nonetheless a consistent recipient of community members and very much an edited reflection of the neighborhood outside of its walls. The role of the movie theater, and the strength of the growth of the film industry in the early 20th century, was its ability to provide and economical and accessible form of entertainment. As such, the Leader Theater is an early representation of this approach to entertainment and while it perhaps lacks some of the awe and glamour of the later movie palaces, their realization was the direct result of its establishment.
Bellevue Worsted Mills
5115-5139 Belfield Ave., Philadelphia
LISTED, 9/10/2021
PA-SHARE Resource #2021RE00193
The Bellevue Worsted Mills property is significant under Criterion A in the area of Industry for its role as a prominent manufacturer of worsted dress goods in the Germantown section of Northwest Philadelphia, exemplifying the important part that worsted yarn, a type of tightly spun wool yarn, played in the industrial history of that section of the city during the late-19th and early-20th centuries.
Founded in 1889 by manufacturer Benjamin W. Greer, the mill became well known for its men’s shirts, suits, and overcoats. Bellevue’s New York City selling agents marketed the mill’s goods across the country, leading to a long run of success that allowed Greer to expand the mill complex several times. While a portion of one of the existing mill buildings was built in 1876, the period of significance begins in 1889, when the Greer took over the complex and his Bellevue Worsted Mills began operations, and ends in 1918, when the company built a new mill at North 16th Street and Hunting Park Avenue. Although the complex was later occupied by a succession of textile companies – Jonathan Ring & Son, J.D. Murphy Woolen Mills, and the C.W. Jones Company – current research does not suggest that these later operations possess significance.
Sandoz Chemical Works
2215 East Tioga St., Philadelphia
LISTED, 11/4/2021
PA-SHARE Resource #2020RE00591
The Sandoz Chemical Works Building was built in 1925 as the Willard Candy & Chocolate Company Building. It is significant under Criterion A in the area of Industry as one of the major United States branches of the Basel, Switzerland-based Sandoz Chemical Works.
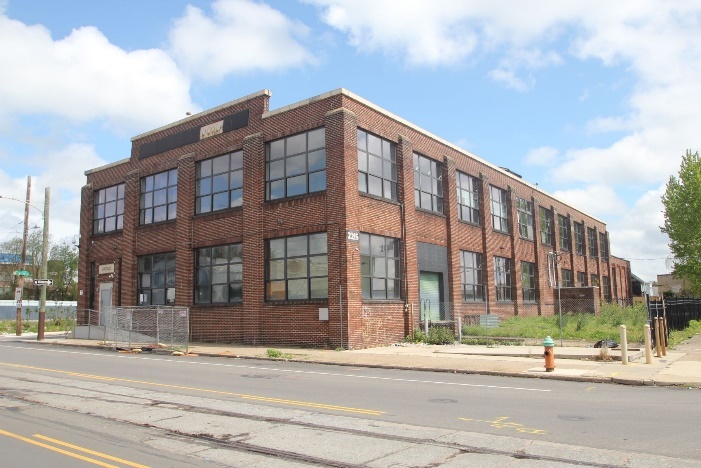
Sandoz acquired the property in 1937 and the branch served as a sort of regional headquarters for the Sandoz company, housing offices, a warehouse and distribution center, and a laboratory where dyes could be custom formulated to the exact specifications of any client. Located in the Port Richmond section of the city, the Philadelphia branch of Sandoz was well situated to supply its dyes to the area’s many textile companies, particularly those manufacturing goods using the synthetic fibers, such as viscose, that became increasingly popular beginning in the 1930s and bolstered the Philadelphia textile industry even as many firms departed for the South.
Richmond Station, Philadelphia Electric Company
4101 North Delaware Ave., Philadelphia
LISTED, 11/4/2021
PA-SHARE Resource #2002RE01569
The Richmond Station of the Philadelphia Electric Company is situated on a 31-acre site on the west bank of the Delaware River in the Port Richmond neighborhood of Philadelphia. The property contains the main Power Station, the Boiler House, Turbine Hall, and the Switch House as well as many ancillary structures.
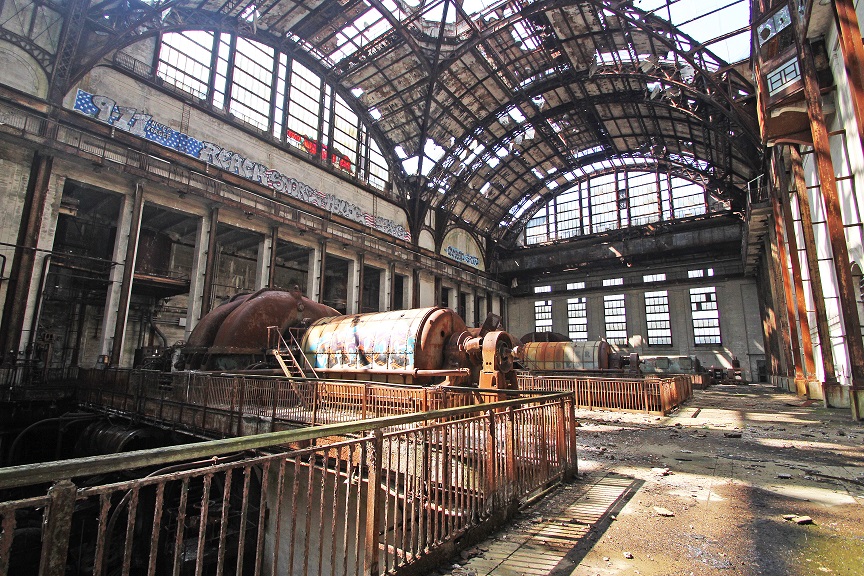
The property is listed under Criterion A in the area of Engineering as one of the most important central power stations built in the United States in the decade following World War I. In 1925, the time of its completion, with an initial installation of two 50,000kw generators, it generated electricity for hundreds of thousands of industrial, commercial and domestic consumers using what were the most powerful turbogenerators ever constructed for this purpose.
The Richmond Station is also listed under Criterion C in the area of Architecture as an outstanding locally significant example of the Beaux Arts style applied to a monumental example of a type, the power station, and the work of a master, John T. Windrim, the preeminent civic architect of early twentieth century Philadelphia built by the Philadelphia Electric Company and under the direction of architect John T. Windrim and engineer William C.L. Eglin between 1923 and 1925.
YORK COUNTY
Merchants Cigar Box Company
100 East Broad St., Dallastown
LISTED, 12/2/2021
PA-SHARE Resource #2019RE06751
The Merchants Cigar Box Company is significant under Criterion A in the area of Industry for its association with the development of the cigar industry in York County, Pennsylvania.
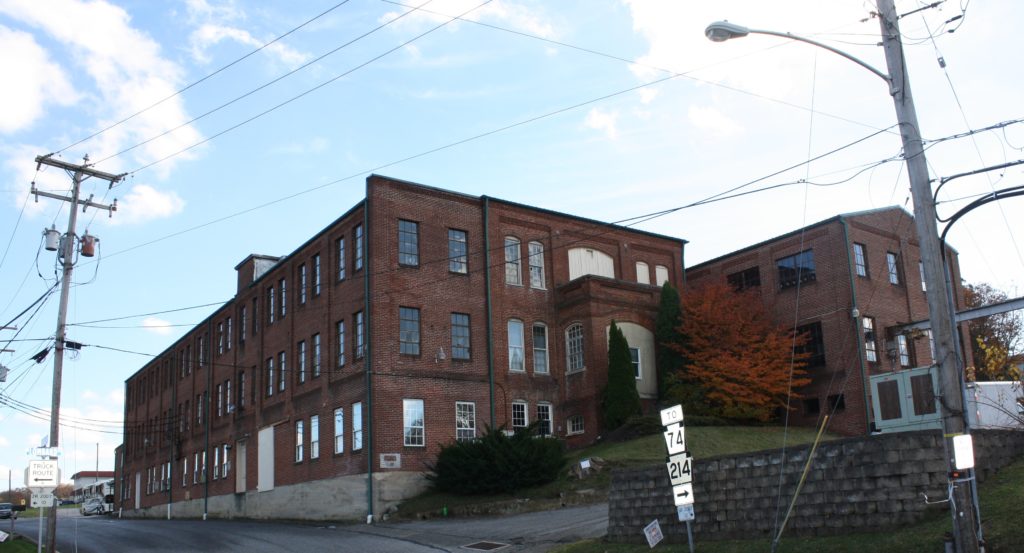
Established in 1900, the company made cigar and packing boxes for the county’s numerous cigar-making operations; its production capacity and employment levels placed it as one of the leading cigar box firms in the area. Cigar box companies played an integral role in the marketing of cigars. Federal tax law required cigars to be packed in wooden boxes for sale, making the cigar industry dependent on the supply of boxes. In 1939, the company reorganized, changed their name to the Merchants Box Company, and shifted production from cigar boxes to novelty and storage boxes.

Leave a Reply