The Flounder House is a bit of a fish out of water among more formal architectural styles. Named for the flat fish found at the bottom of the ocean, flounder houses have the appearance of a house sliced in half.
The most distinctive feature of the flounder house is its shed (or occasionally gambrel) roof with a front facing gable. The side wall beneath the peak is usually windowless making it a good choice to fit narrow city lots or as a space- conserving rear addition to a larger house.
- Architectural history Cyril M. Harris included it in his book, American Architecture: An Illustrated History, 1977.
- Flounder house description in Steven Holl, Pamphlet Architecture No. 9: Rural and Urban House Types in North America, 1982.
This unusual asymmetrical, half-house form is something of a mystery and has elicited much interest among folklorists and material culture historians. Various theories to explain its unique appearance have been offered. Architectural historians suggest it is a vernacular building form of likely Germanic origin. Flounder buildings have been found in the Saxony region of Germany, but are perhaps also present, but not documented, in other areas of Germany and central Europe.
Historians theorize that just as other European style preferences and building traditions were brought to the United States by immigrants, the flounder buildings were constructed in places where there is a strong German cultural influence.
- Flounder house (in foreground) near St. Peter and Paul Church Gorlitz, Saxony, Germany, 2004. Source: Wikipedia.
- A flounder house (in background behind large yellow building) in Gorlitz, Saxony, Germany. Source: Wikipedia.
Speculation about the purpose of the flounder house has run the gamut from lower cost and ease of construction to reduced tax burden and temporary housing. Certainly, flounder houses are an affordable and functional housing form. The construction of a simple shed roofed house makes the best use of narrow city building lots by being built right on the property line.
In Pennsylvania the flounder house form can be found in both urban and rural locations. Flounder houses have been found in Philadelphia, Pittsburgh, and Harrisburg, and also in Lancaster County as wings to preexisting houses in farm settings. It is very likely that more flounder houses were built in Pennsylvania but have not survived or been documented, especially in places where German building traditions flourished in the 19th century.
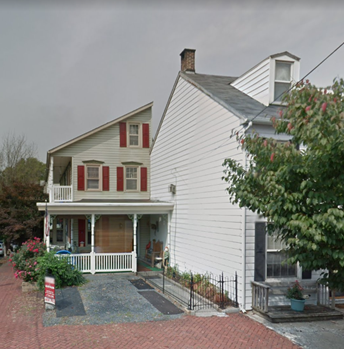
Flounder house, 1400 Green Street, Harrisburg, built circa mid-19th century, prior to 1884. Photo from Google, 2011.
A frame flounder house with a gambrel roof at 1032 Day Street in the Fishtown neighborhood was listed in the Philadelphia Historic Register in 2021. Dating from circa 1820 – 1828, this vernacular building served as housing and workspace in the working-class neighborhood of Fishtown. The nomination form contains abundant background research on other flounder buildings in the city.
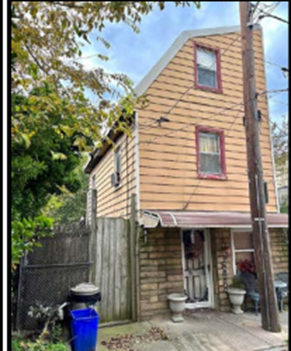
Joseph Langer Building, 1032 Day Street, Fishtown, Philadelphia, c. 1820-28.
Historically, Philadelphia seems to have once had many flounder buildings, often of wooden construction and built in the late 18th and early 19th century. The small frame flounder houses appear most often in working class neighborhoods and seem to have been economical vernacular choices well suited to small lots. Many of the documented or surviving Philadelphia flounder buildings have a half gambrel roof, marking a regional preference for this form.
While many of the frame flounder buildings have not survived, quite a few remain in older city neighborhoods, tucked alongside more typical row houses. Not all Philadelphia flounders are small and of frame construction. A substantial brick, 3 and ½ story flounder house at 243 Delancey Street contributes to the National Register listed Society Hill Historic District. Known as the Cassey House, it was built circa 1810 by carpenter John Warner, but was owned from 1845 to 1929 by the prominent African American Cassey family who were active in business, real estate, and the abolition movement.
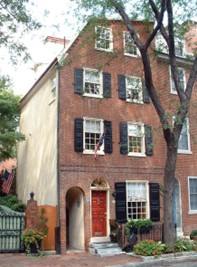
Cassey House at 242 Delancey Street, circa 1810, Society Hill Historic District, Philadelphia.
This one-story flounder house in Pittsburgh is built into a hillside in the working-class North Side neighborhood. This photo dates from 1925, so the house likely dates from the late 19th to early 20th century. Other flounder houses in Pittsburgh were noted in a 1986 article published in the periodical Perspectives in Vernacular Architecture.
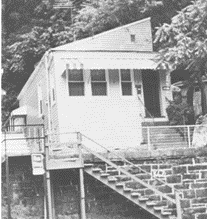
Circa 1925 photo of one-story frame flounder house in Pittsburgh’s North Side neighborhood. Source: Christopher Martin, “Hope Deferred: the Origin and Development of Alexandria’s Flounder House,” Perspectives in Vernacular Architecture, Vol. 2 (1986), pages 111-119.
Rural examples of flounder houses were discovered during a survey of agricultural properties in Lancaster County undertaken circa 2016. Houses with two or three story brick flounder wings with sharply pitched shed roofs were noted in several agricultural complexes.
- Martin Hocker House, c.1806, 218 Governor Road, Derry Twp. Dauphin County. Source: Google, October 2019.
- Martin Hocker House, c.1806, 218 Governor Road, Derry Twp. Dauphin County. Source: Google, October 2019.
Examples of flounder houses have been found in Boston, Massachusetts, Fredericksburg, Virginia, New Castle Delaware, Baltimore, Maryland, Charleston, South Carolina, Cincinnati, Ohio and Saint Louis, Missouri. Some cities take great pride in their collection of flounder buildings.
Alexandria, Virginia has studied and counted its remaining flounder houses. Most Alexandria flounders are of two and one-half story brick construction. Some are built flush with other houses along the street and others are set back giving rise to the notion that some flounder houses were temporary small homes erected only until more substantial houses could be built in front of them.
Investigations in Alexandria suggest that the flounder houses date from the late 1700s to the early 1800s. As an early 18th century Virginia port city along the Potomac River, Alexandria attracted some German immigrants, however Pennsylvania had a far greater population of German settlers.
- 319 S Lee St. Alexandria, VA. Source: Google, 2012.
- 220 S Lee St. Alexandria, VA. Source: Google, 2012.
According to a 1986 article in the Vernacular Architectural Forum the Flounder Houses of Alexandria, VA inspired a revival of the form there in the 1960s through the 1980s with new homes built in that fashion. So, not all flounder houses date from the 18th and 19th century. The asymmetry of the style might very well appeal to Modern architecture enthusiasts.
Another city which celebrates its flounder house heritage is St. Louis, Missouri. In 2015 The Cultural Resource Office of the City of St. Louis undertook a survey of flounder houses as a vernacular building type. Research showed that most of the 275 documented flounder houses were built between 1860 and 1890. The survey noted that many other flounder houses in St Louis have been lost to redevelopment and demolition. Founder houses in St. Louis are usually two and one-half stories in height and brick and built flush with the sidewalk.
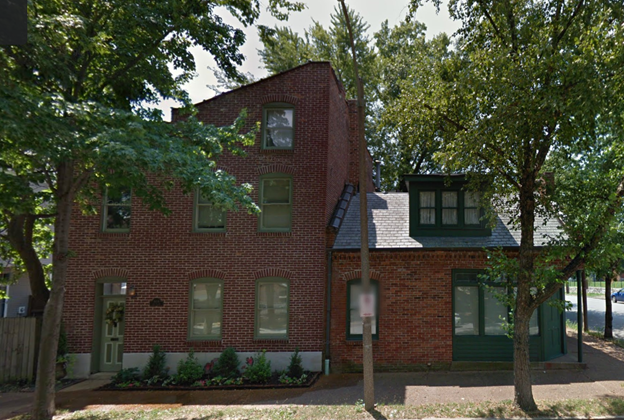
826 Ann Ave. St. Louis, MO. Source; Google, 2011.
Have you seen any of these interesting houses in your communities? Drop us a note in the comments to share your find with us!
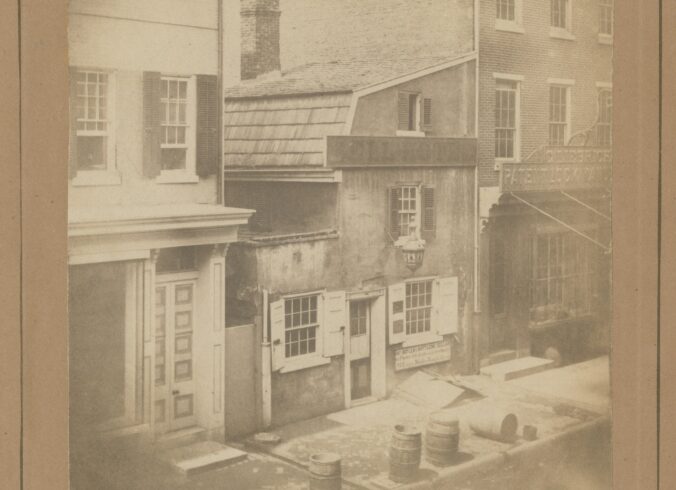
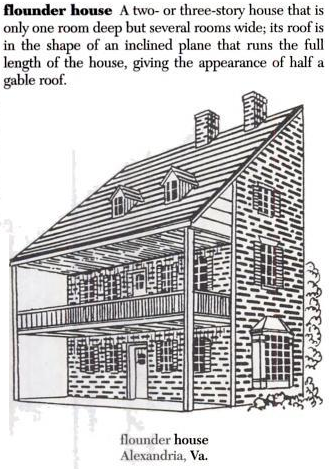
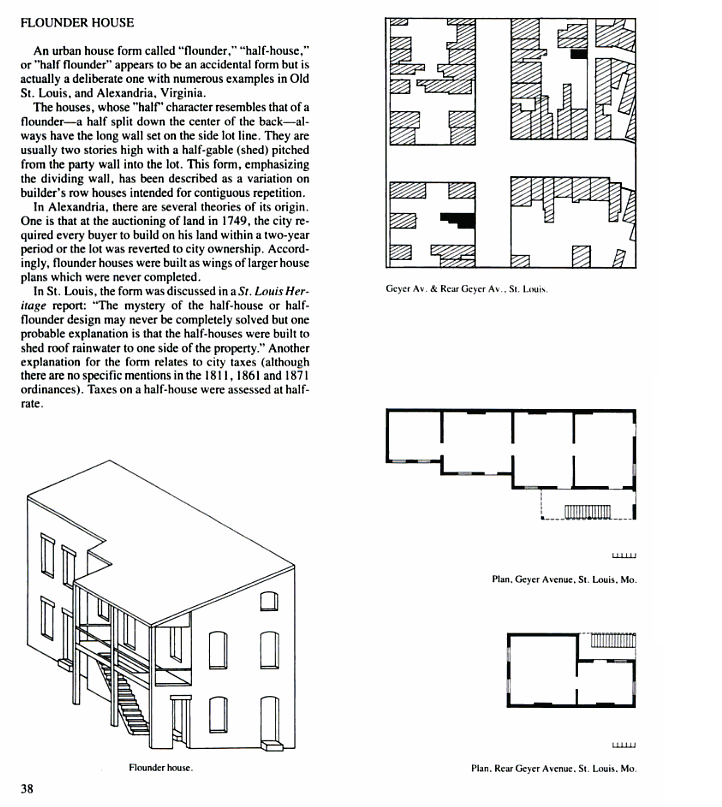
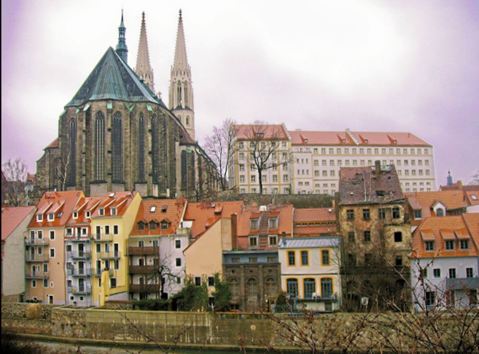
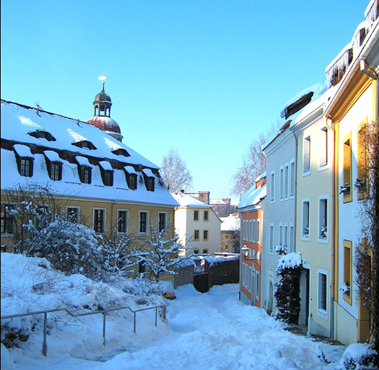
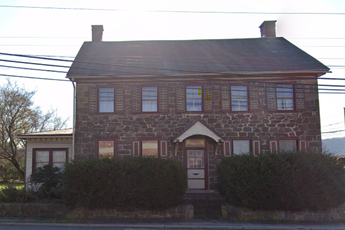
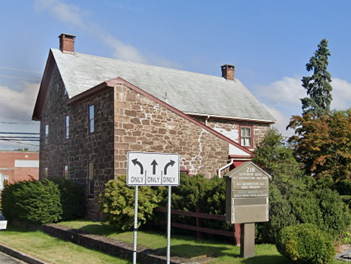
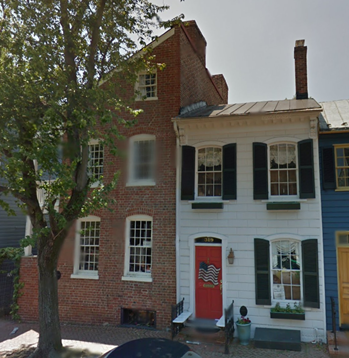
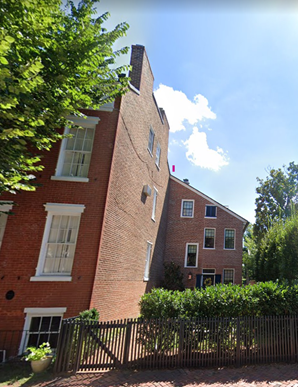
Leave a Reply