Rehabilitating a religious property, like a church, using historic tax credits can be very challenging because it is often difficult to match the building’s desired new use with the historic floor plan and character-defining spaces. Design professionals and building owners have to negotiate a difficult balance between preserving a church’s large, open sanctuaries with the need for income-producing spaces like apartments or multi-tenant office spaces.
The rehabilitation of Wilkes-Barre’s Memorial Presbyterian Church is a good example of how to apply the Secretary of the Interior’s Standards for Rehabilitation, which are the guiding principles for historic tax credit projects, to church buildings.
Brief History
The Memorial Presbyterian Church is located at 31 W. North Street in Wilkes-Barre, Luzerne County. Built in 1872, the church was designed by noted New York architect Edward H. Kendall and is a high style example of Gothic Revival church architecture.
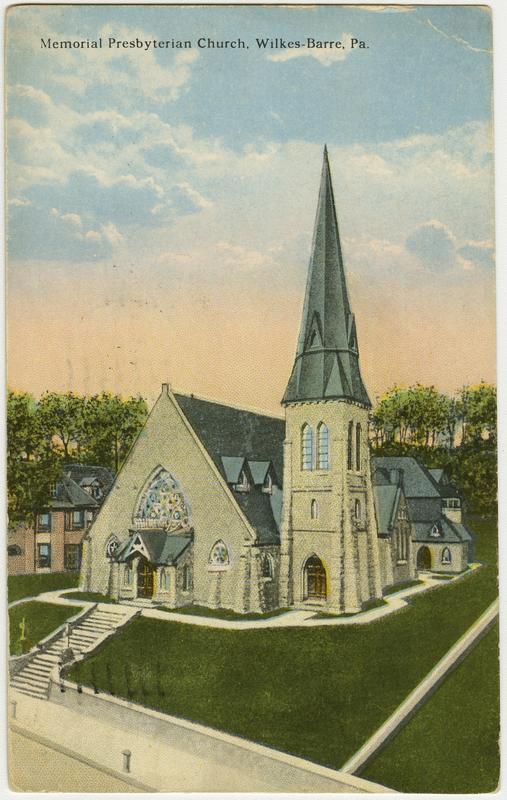
On the exterior, the sandstone church is highlighted by rusticated decorative sills and buttress caps, stain glass windows, high pitched front gable slate roof, and an attached three-story tower with a hipped stone roof with a tall superimposed octagonal pyramidal spire that tapers to a decorative metal finial with cross.
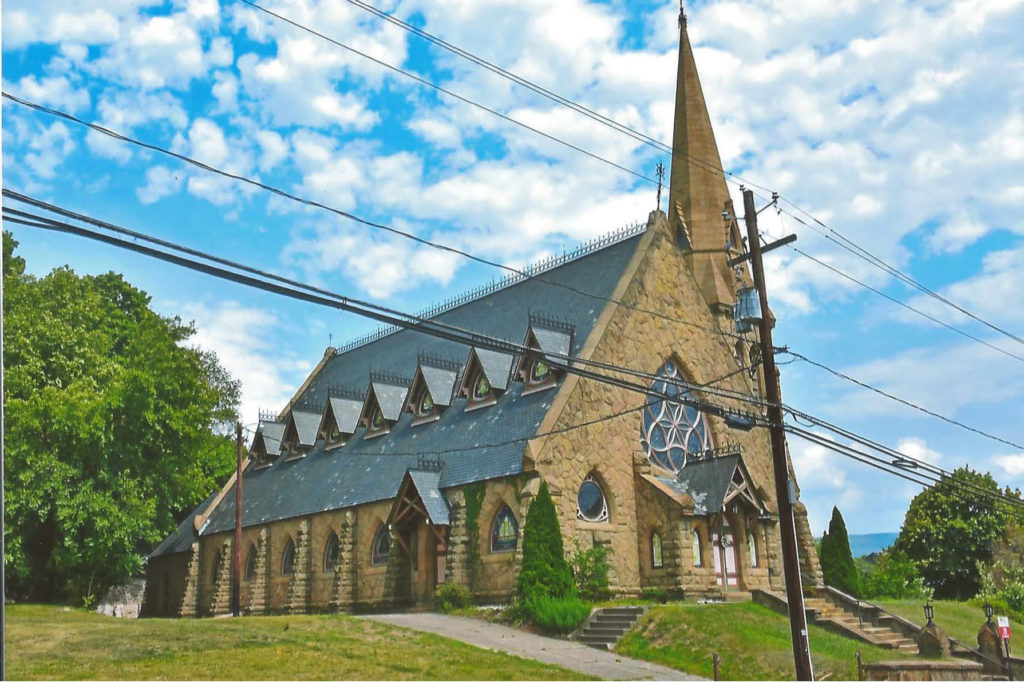
The interior finishes were originally designed by the notable New York firm of J & R Lamb Studios, the same firm who later redesigned the interior in 1910. In 1925, the interior was slightly modified for the addition of a M.P. Möller Pipe Organ.
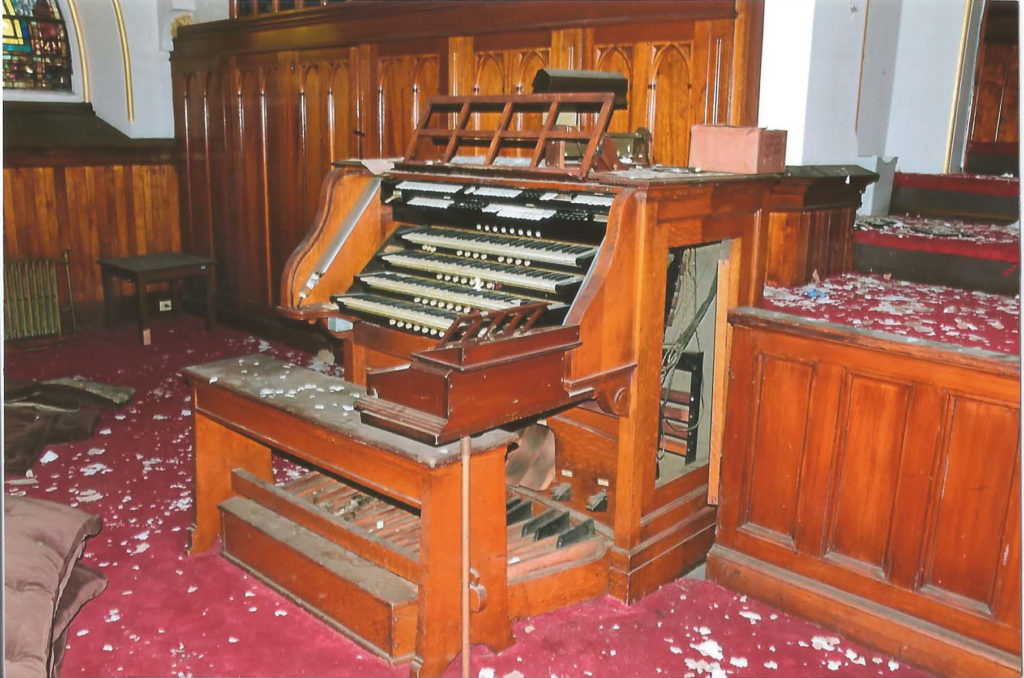
Although there is a contemporary monotone paint scheme and carpeting, the interior is architecturally unaltered from its 1874 design. Despite being organized during the 1873 financial crash, the church was debt free within five years and continued to grow into the mid-20th century.
Unfortunately, the size of the congregation declined in the late 20th century and eventual decreased to twenty-five members. The Memorial Church was formally dissolved by action of the Presbytery of Lackawanna on May 19, 2009.
Pre-Rehabilitation
In 2011 the Presbytery of Lackawanna sold the property to King’s College for $125,000. Despite having been vacant since 2008, the building remained in generally good condition. A lack of heating and cooling and some leakage in the roof has resulted in the deterioration of interior paint finishes.
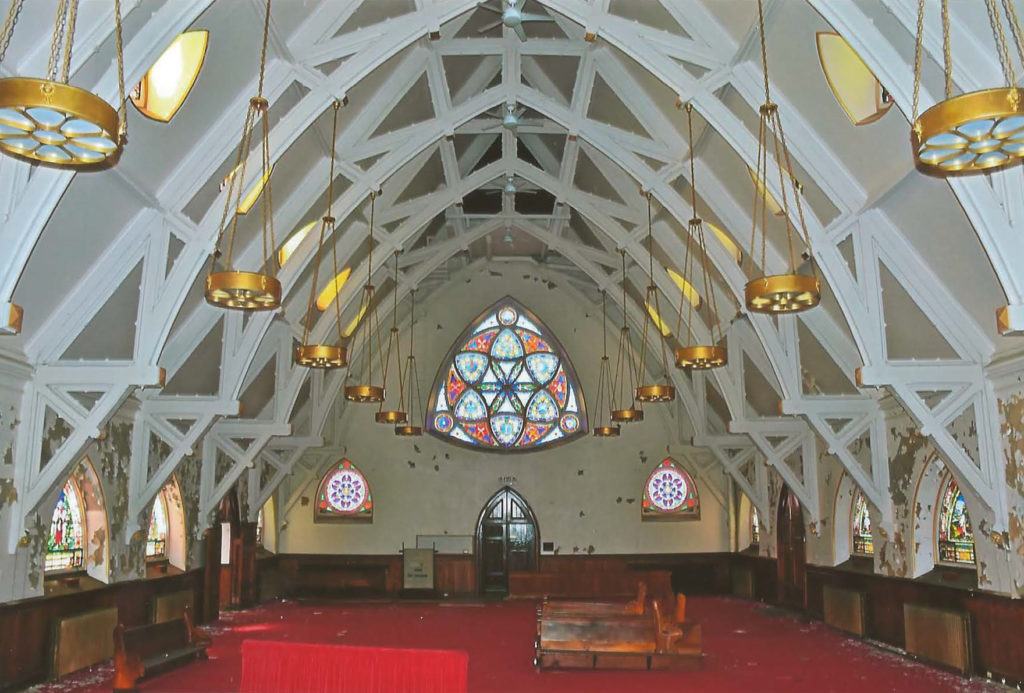
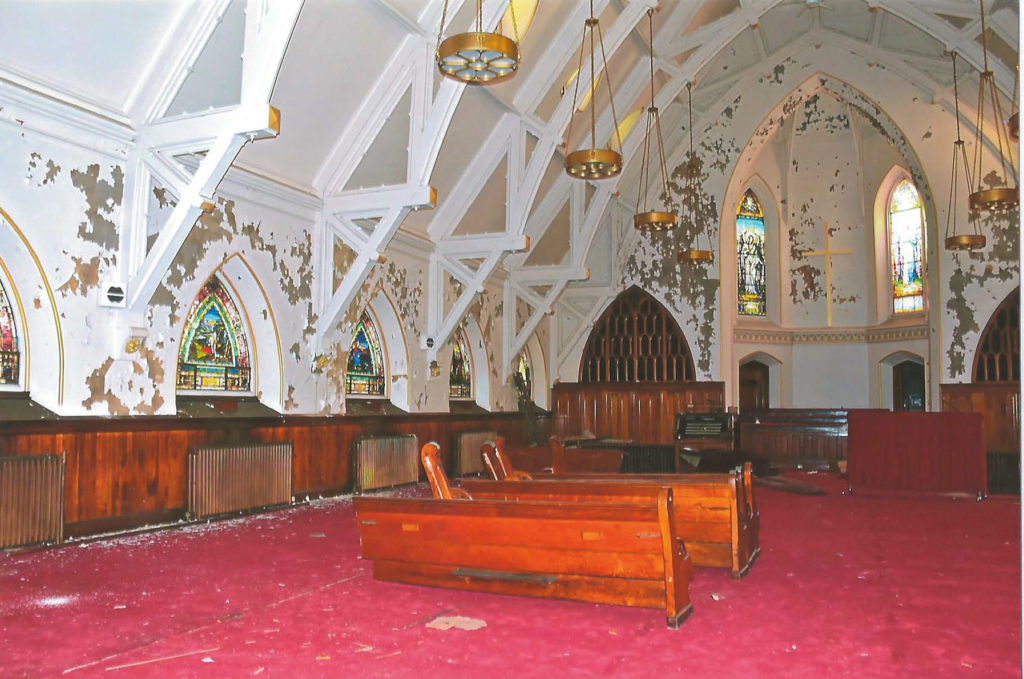
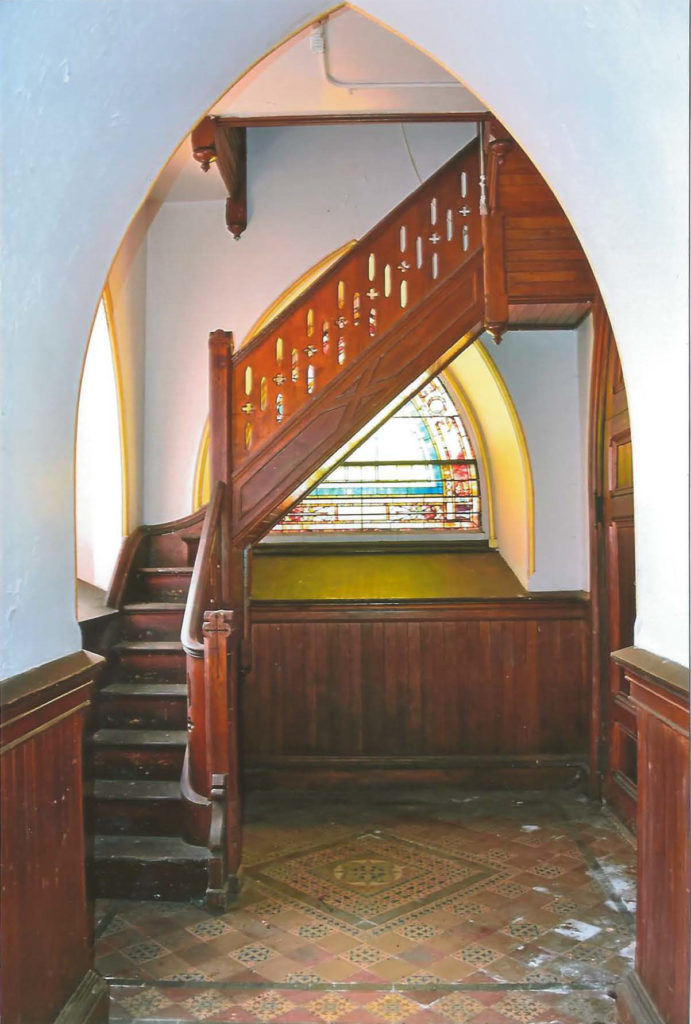
King’s College hired a consultant to prepare a National Register nomination in anticipation forming a Limited Liability Corporation (LLC) with a for-profit partner to undertake a rehabilitation of the church using the federal historic tax credit program.
The property was listed in the National Register of Historic Places on September 19, 2017 under Criteria C for Architecture as local example of the Gothic Revival Style. Due to the historic designation and proximity to the campus, King’s College developed a reuse plan and historic tax credits were a vital component of the overall financing package.
Rehabilitation
After considering options for several years, King’s College developed plans to convert the vacant church into a multi-functional assembly space as both the college chapel and community center for events. The goal of the $3.2 million rehabilitation project was to retain the primary character defining exterior and interior features of the historic church with minimal intervention.
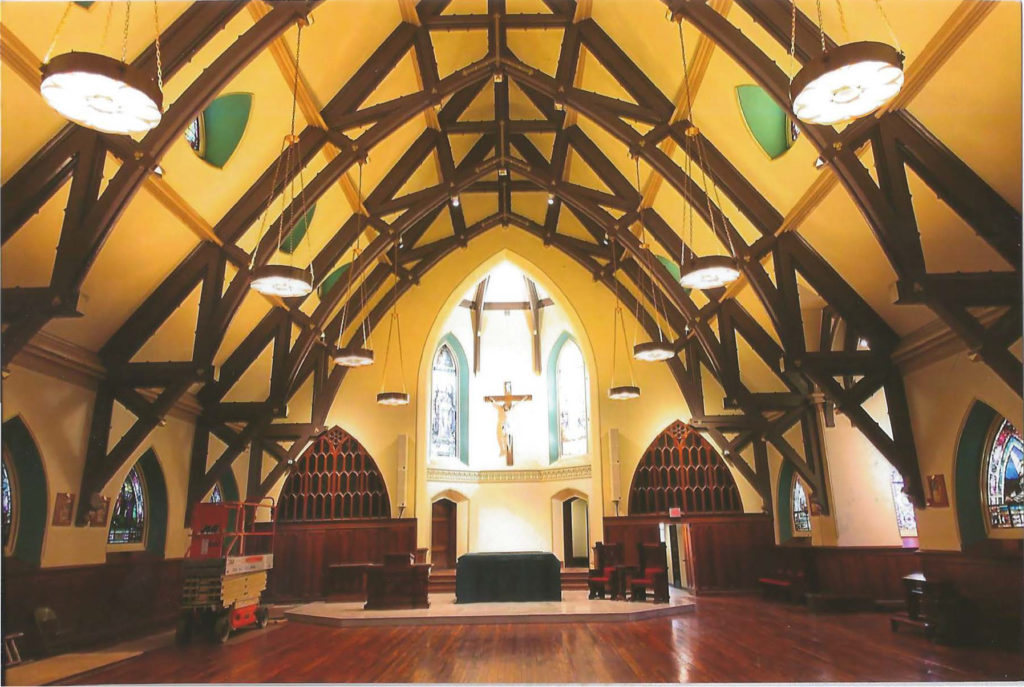
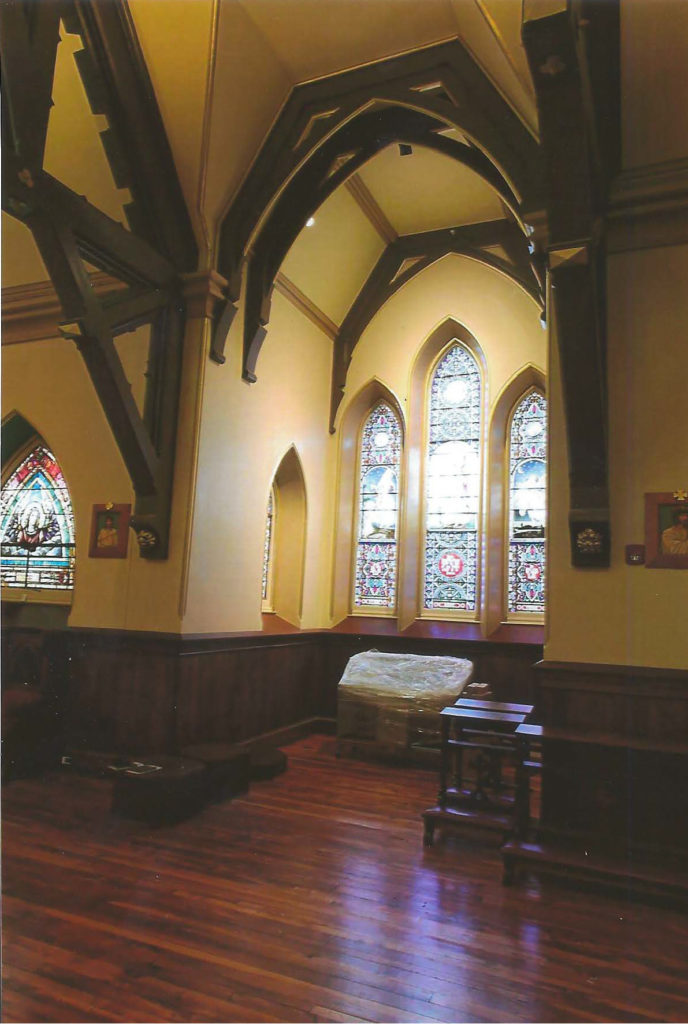
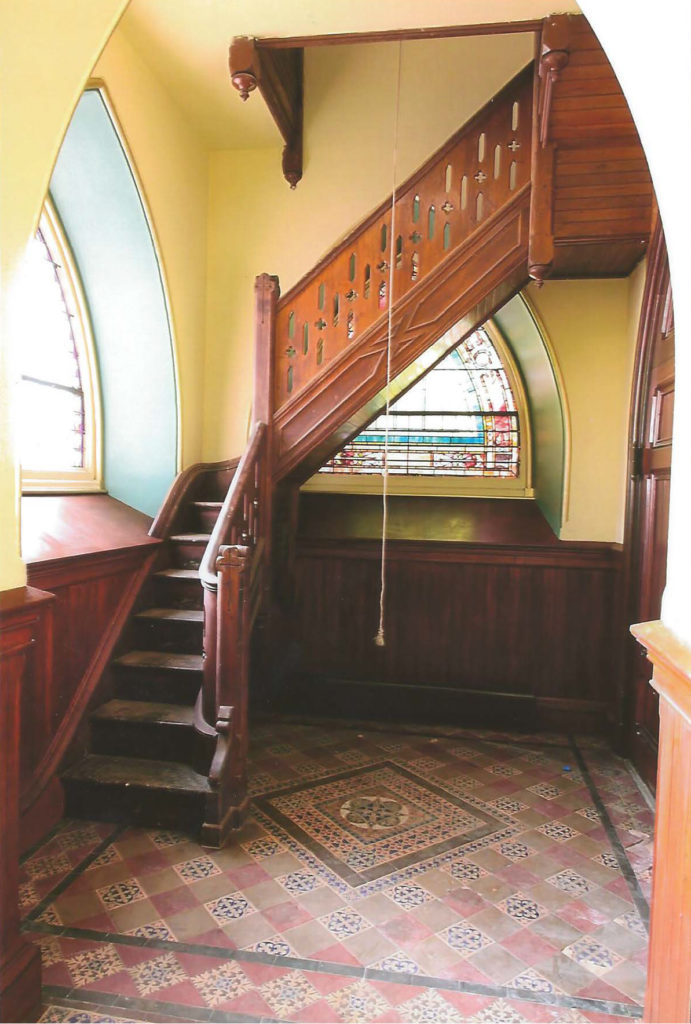
The challenge with churches and the historic tax credit program is that most projects involve subdividing the interior sanctuary space for a new use such as residential apartments. Although this approach may make for a successful redevelopment project, it does not make for a successful tax credit project. This is because the sanctuary of a church is one of its most important character-defining features and therefore must be retained under the Standards for Rehabilitation.
The proposed use as an assembly space required no change to the spatial character of sanctuary but did require removal of the pews to provide more flexible seating for a variety of different events. And all of the original interior features were restored to honor the original 1874 design.
However, the project still needed to provide adequate spaces to support the needs of a 21st century assembly space such as offices, small meeting rooms, restrooms, and ADA accessibility. As the interior of the church could not accommodate these functions and the heavily graded site did not allow for a rear addition, the project team focused on designing a one-story addition on an adjacent parcel that previously had three non-historic homes.
Both the project team and National Park Service agreed that an addition could be constructed but that it must be offset to read as a free-standing structure and connected to the church by a glass connector hyphen. This would allow the new construction to meet Standards 9 and 10:
- Standard 9 states that new additions, exterior alterations, or related new construction shall not destroy historic materials that characterize the property. The new work shall be differentiated from the old and shall be compatible with the massing, size, scale, and architectural features to protect the historic integrity of the property and its environment.
- Standard 10 states that new additions and adjacent or related new construction shall be undertaken in such a manner that if removed in the future, the essential form and integrity of the historic property and its environment would be unimpaired.
The design of the addition has a masonry veneer that is compatible with the church but also incorporates contemporary glazing and metal panels to distinguish it from the church. Additionally, the siting of the low, one-story massing to the rear of the lot minimizes its visual impact on the church.
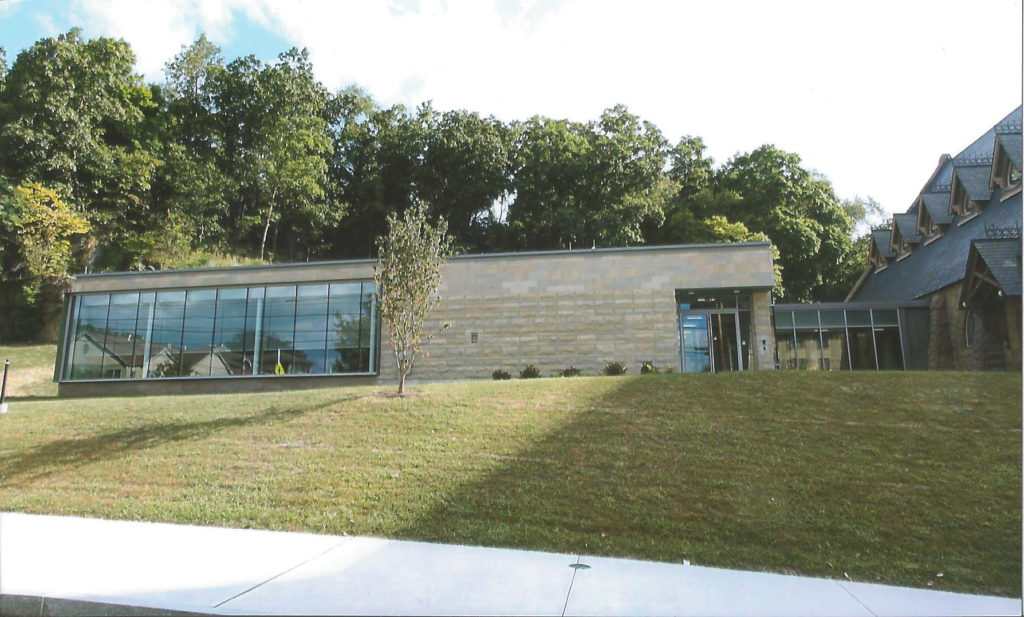
Once the design and siting of the addition was resolved, the last challenge to resolve was where to place the glass hyphen to connect the addition to the church. The project team’s preferred location at the existing side entrance was not approved and NPS encouraged them to relocate the hyphen to a window two bays behind the existing side entrance to minimize the impact.
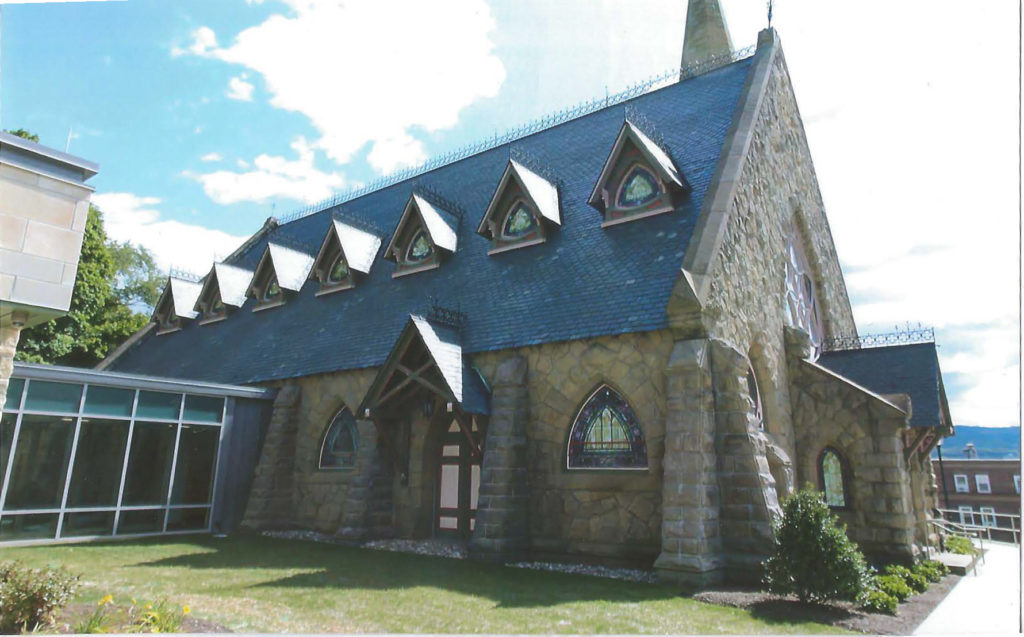
Following the guidance, King’s College proceeded with project. PA SHPO recently recommended approval of the Part 3 application and the project team is awaiting final approval from the National Park Service.
Project Completed
Now operated as the new campus chapel and community event space, the church now serves as the worship space and gathering space for the King’s College and other members of the local community.
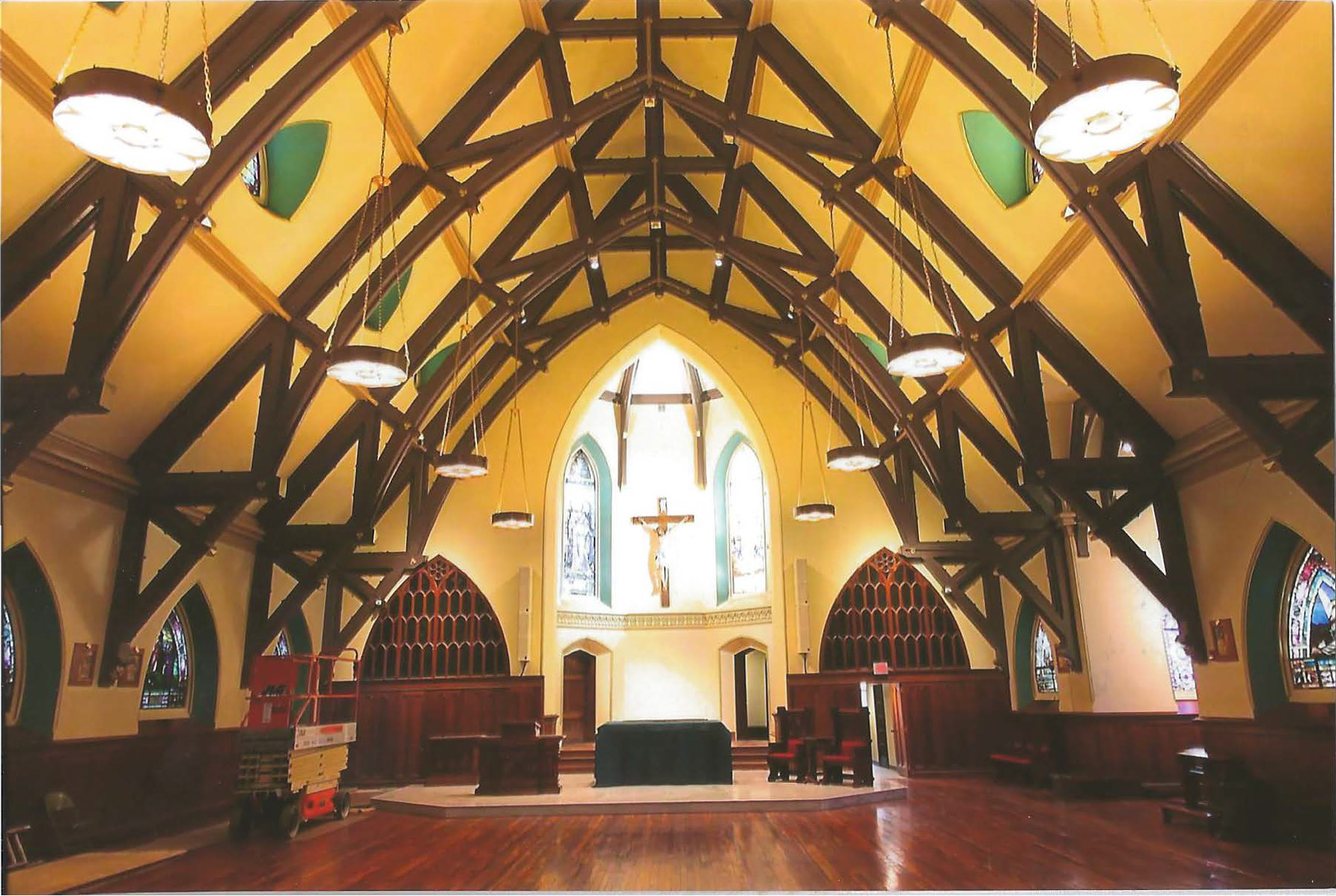
Can anyone tell me what became of the 1920’s, 4-manual Moller pipe organ?