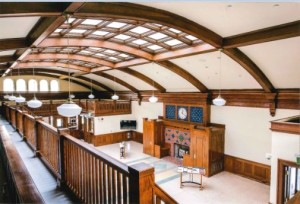 During my tenure with Pennsylvania’s Historic Preservation Office, I reviewed numerous legislative drafts for the long-awaited Pennsylvania Historic Preservation Tax Credit program. Early drafts included a historic homeowner component. Later versions proposed grants instead of tax credits. All dozen or so drafts were bypassed in the legislative process until the approval of the Pennsylvania Historic Tax Credit program in the Fiscal Year 2012-13.
During my tenure with Pennsylvania’s Historic Preservation Office, I reviewed numerous legislative drafts for the long-awaited Pennsylvania Historic Preservation Tax Credit program. Early drafts included a historic homeowner component. Later versions proposed grants instead of tax credits. All dozen or so drafts were bypassed in the legislative process until the approval of the Pennsylvania Historic Tax Credit program in the Fiscal Year 2012-13.
After a successful launch of the program in Fiscal Year 2013-14, I was eagerly anticipating the approval of the first historic tax credit project. My money was on a project from Philadelphia or Pittsburgh. These two cities received the most state tax credit allocations and have a long track record for project completion. To my surprise, those two cities will need to take a back to seat to the Flagship City of Erie – our Gem City situated on the sparkling water of Presque Isle Bay and Lake Erie – and the striking rehabilitation of the CF Adams Building by the Erie Insurance Exchange.
The building was constructed in 1912 by Charles Farrar Adams to serve as the headquarters for his company that sold household goods and furnishings. Adams was a true innovator by selling his products directly to consumers through installment plans in the 1870’s. He penetrated the growing consumer markets with fleets of door-to-door salesmen, mail-order catalogs and company stores. After his death in 1923, his wife, Pauline Adams served as the company president until 1930. The company struggled during the Depression and closed in 1933.
The building was designed by the Detroit firm of Donaldson & Meier Architects which specialized in commercial, education and religious buildings. The exterior is well-executed and consists of high quality brick, sandstone trim and frontispiece, arcaded gable end windows but the interior is the showpiece of the building. As shown in the historic photos below, Donaldson & Meier capitalized on the popularity of the Arts and Crafts movement by decorating the interior with an abundance of quarter sawn white oak woodwork (including beams, crown molding, brackets, wainscoting, office partitions and doors), a barrel vaulted ceiling with lay lights to flood the space with natural light and a glorious Grueby Faience Company tile fireplace and wood-framed inglenook that anchors the center of the space.
In 1938, the Erie Insurance Exchange purchased the building as the headquarters for a company that would grow into a Fortune 500 company. As the company grew, the interior of the building was modified with a mezzanine level to accommodate the growing workforce. By 1956, Erie Insurance outgrew the building and sold it to the Erie County Crippled Children’s Society. The Society’s mission grew as it became the Achievement Center. The growth of services as an education and therapy center for disabled children required the expansion of the building with an office addition and gymnasium. Unfortunately, the building was engulfed by the additions and the Arts and Crafts elegance of the interior was covered by drywall partitions, suspended acoustical tile ceiling and wall-to-wall carpet reminiscent of the finest 1980’s office building (see before photos).
The next chapter of the story occurs in 2013 when Erie Insurance purchased their old headquarters with a goal to restore the building to its 1956 appearance for use as a Heritage Center to preserve the archives and educate the workforce and public about the history of the company. Under the leadership of former CEO Thomas B. Hagen, Erie Insurance listed the building in the National Register of Historic Places and prepared both NPS and PA historic tax credit applications. The project included the removal of the intrusive additions, the construction of a compatible rear addition to provide ADA accessibility and vertical circulation and the full restoration of the first floor interior including a restoration of the Grueby tile fireplace, skylight to illuminate the barrel vaulted ceiling lay lights and company founder H.O. Hirt’s knotty pine paneled office. As illustrated in the series of before and after photographs, Pennsylvania should be proud of its first completed historic preservation tax credit project.
- Erie Insurance Exchange Building before rehabilitation.
- Erie Insurance Exchange Building after rehabilitation.
- Erie Insurance Exchange Building after rehabilitation.
- Erie Insurance Exchange Building before rehabilitation.
- Erie Insurance Exchange Building after rehabilitation.
- Erie Insurance Exchange Building before rehabilitation.
- Erie Insurance Exchange Building after rehabilitation.
- Erie Insurance Exchange Building before rehabilitation.
- Erie Insurance Exchange Building after rehabilitation.
- Erie Insurance Exchange Building before rehabilitation.
- Erie Insurance Exchange Building after rehabilitation.
- Erie Insurance Exchange Building before rehabilitation.
- Erie Insurance Exchange Building after rehabilitation.
- Erie Insurance Exchange Building before rehabilitation.
- Erie Insurance Exchange Building after rehabilitation.
- Erie Insurance Exchange Building before rehabilitation.
- Erie Insurance Exchange Building after rehabilitation.
- Erie Insurance Exchange Building after rehabilitation.
Thanks go out to Bonnie Wilkinson Mark of Delta Development who prepared the National Register Nomination and tax credit applications that provided much of the background and photographs for this article.
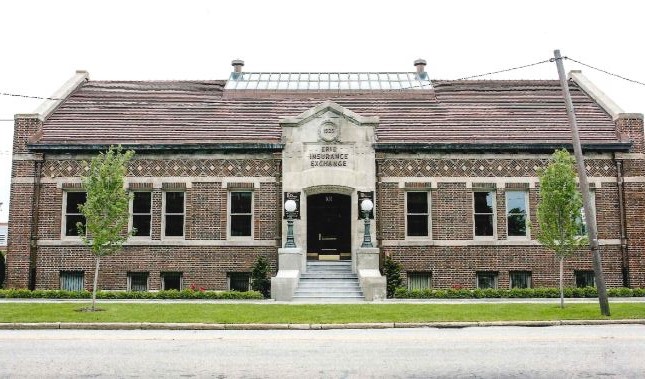
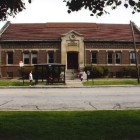
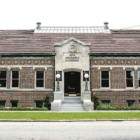
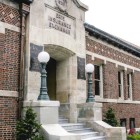
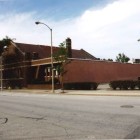
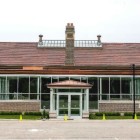
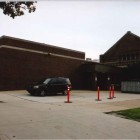
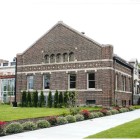
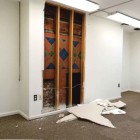
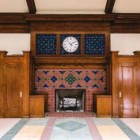
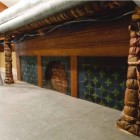
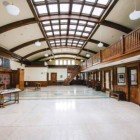
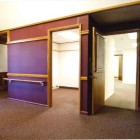
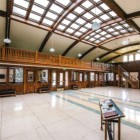
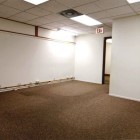
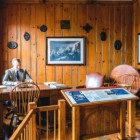
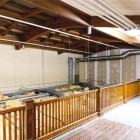
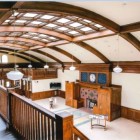
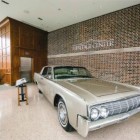
Scott and Bonnie,
Thanks for the article and photos of the Exchange Building showing the awesome renovations!