The New Century Guild building, located at 1307 Locust Street in Philadelphia, PA, is an Italianate brick rowhouse constructed in 1851 as a private residence. It remained a private residence until 1906, when the New Century Guild, one of the earliest and most successful organizations devoted to supporting women in the labor force, acquired the building for its headquarters.
Historic tax credits were an important part of bringing the 1906 New Century Guild, an important organization in the history of women, a new life in the 21st century.
A Brief History
Eliza S. Turner, born in Philadelphia in 1826, was a teacher, a great advocate for public education, a prolific writer, and a strong leader for social justice for all. Turner founded the New Century Guild organization in 1882 to help advance the interests of women in the labor force.
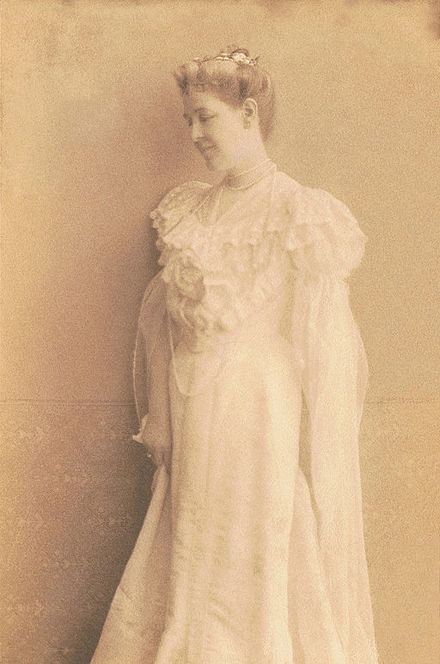
It was one of the earliest, largest, and most successful of the many organizations created across the country in the nineteenth century to deal with the serious problems that arose as more and more women entered the labor force. The percentage of women in the labor force grew from 14% in 1870 to 20% by 1920. The goal for the New Century Guild was to address the specific needs of “Self-supporting women”, a prominent move in an era where most Americans thought most self-respecting woman would only stay at home. The organization combined interests in working conditions, education, social programs, and a place for young business and professional women to gather and socialize.
Many of the New Century Guild members were nationally known reformers and leaders. The long list of others who were members included secretaries, teachers, bookbinders, waitresses, store clerks, cashiers, bookkeepers, nurses, dentists, physicians, lawyers, artists, and writers.
The control of the Guild organization was gradually taken over by its members after the death of Eliza S. Turner in 1903. The group, with over 1,000 members at the time, became an important part of Philadelphia; it was led by some of the city’s most impressive women and gained national recognition. Eliza left her estate to the Guild, enabling them to purchase a new headquarters building – the property at 1307 Locust Street – in 1906. The Guild hired the Philadelphia architectural firm of Bunting and Shrigley to renovate the interior to support the organizational mission, with an expanded kitchen, meeting rooms, and library.
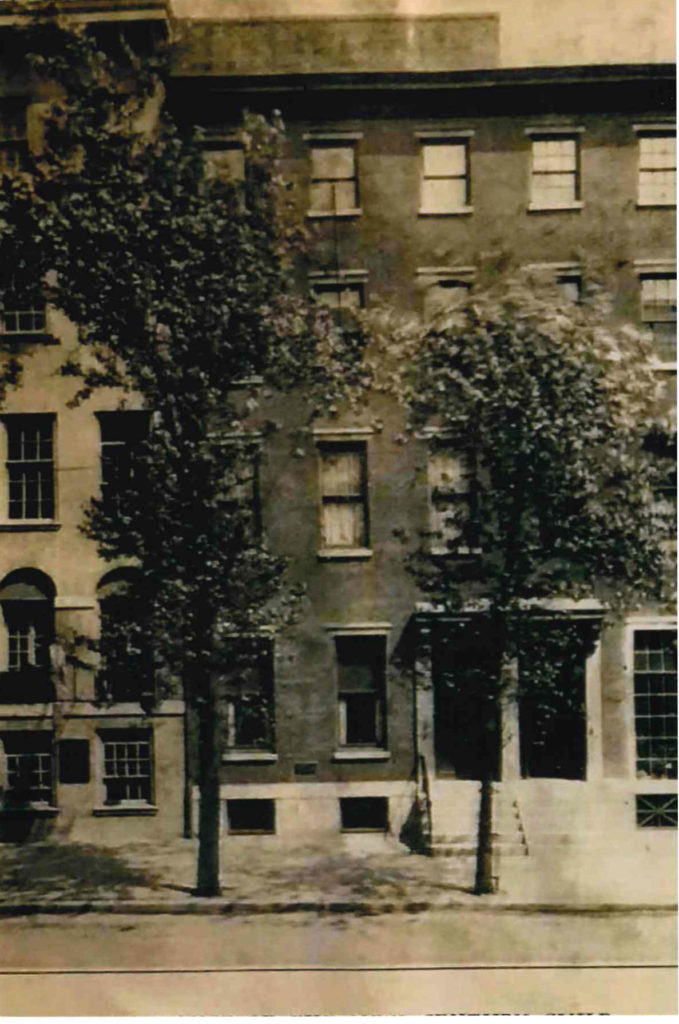
The building was designated as a National Historic Landmark (PA-SHARE Resource #1993RE00012) by National Park Service in 1993 in the area of social history and was recognized with a PHMC historical marker in 1996.
Pre-Rehabilitation
The organization flourished and had many successful years in the new location that provided a haven for women venturing through the ever-changing world and a center for supporting and guiding the movement. In 2006, the New Century Guild was reincorporated as the New Century Trust; in 2016, the Trust moved from the Locust Street address to focus on philanthropic work.
In 2022, the New Century Trust rebranded as the Gender Justice Fund, a non-profit working to eradicate all forms of gender-based oppression through trust-base philanthropy, system change, culture change, and movement building.
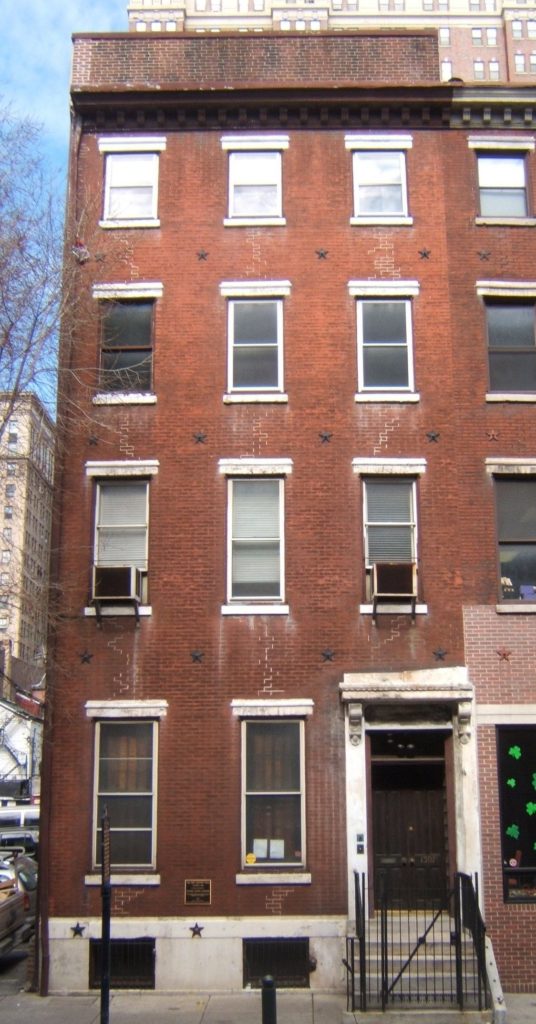
Over the course of the twentieth century, there were no major exterior alterations to the building’s original 1851 4-story brick facade with its white marble lintels and sills. The interior retained its highly detailed spaces with a rich combination of mid-19th through early 20th century materials and finishes in the foyer, parlors, dining hall, meeting rooms, library, and main stair hall.
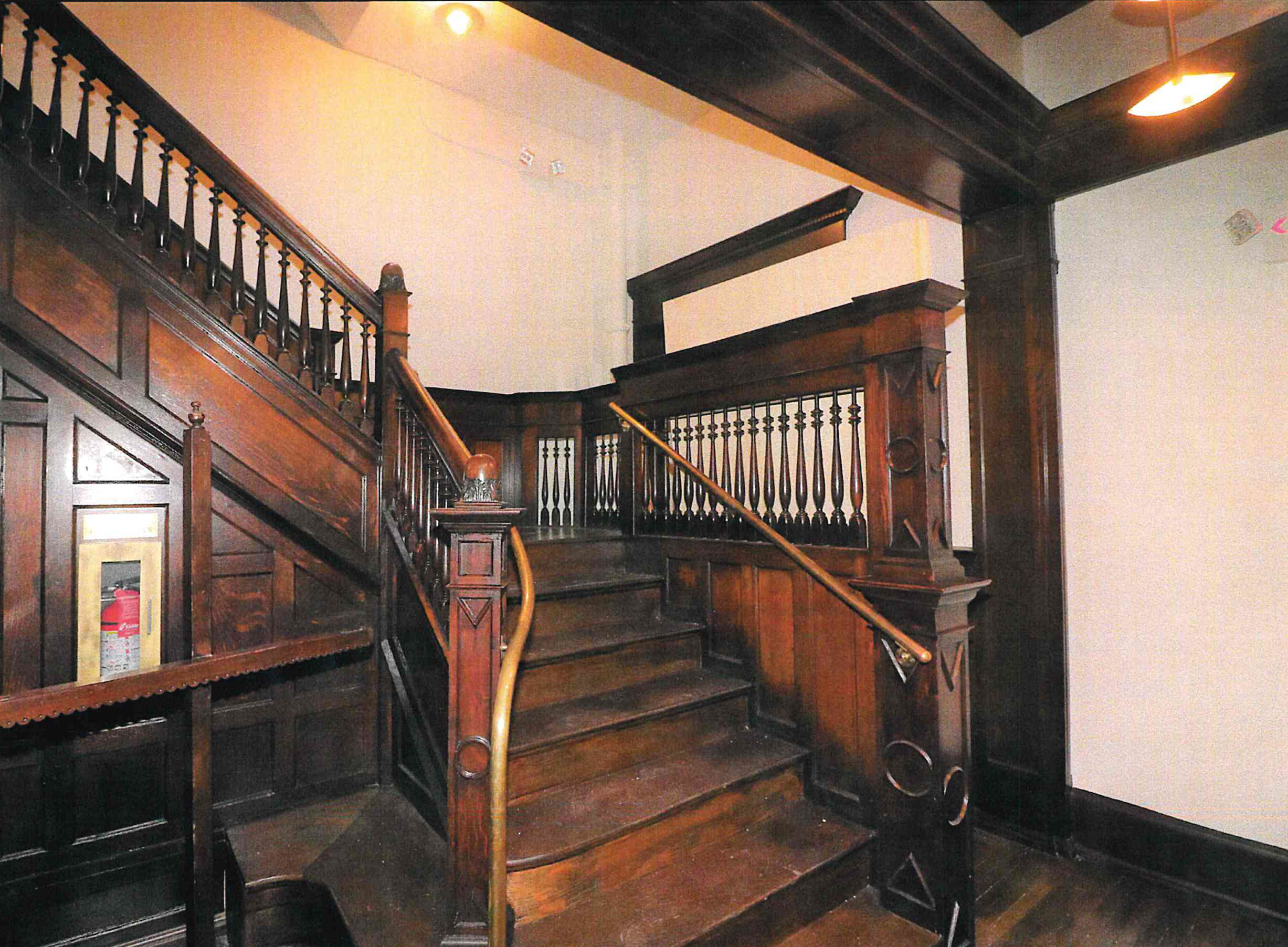
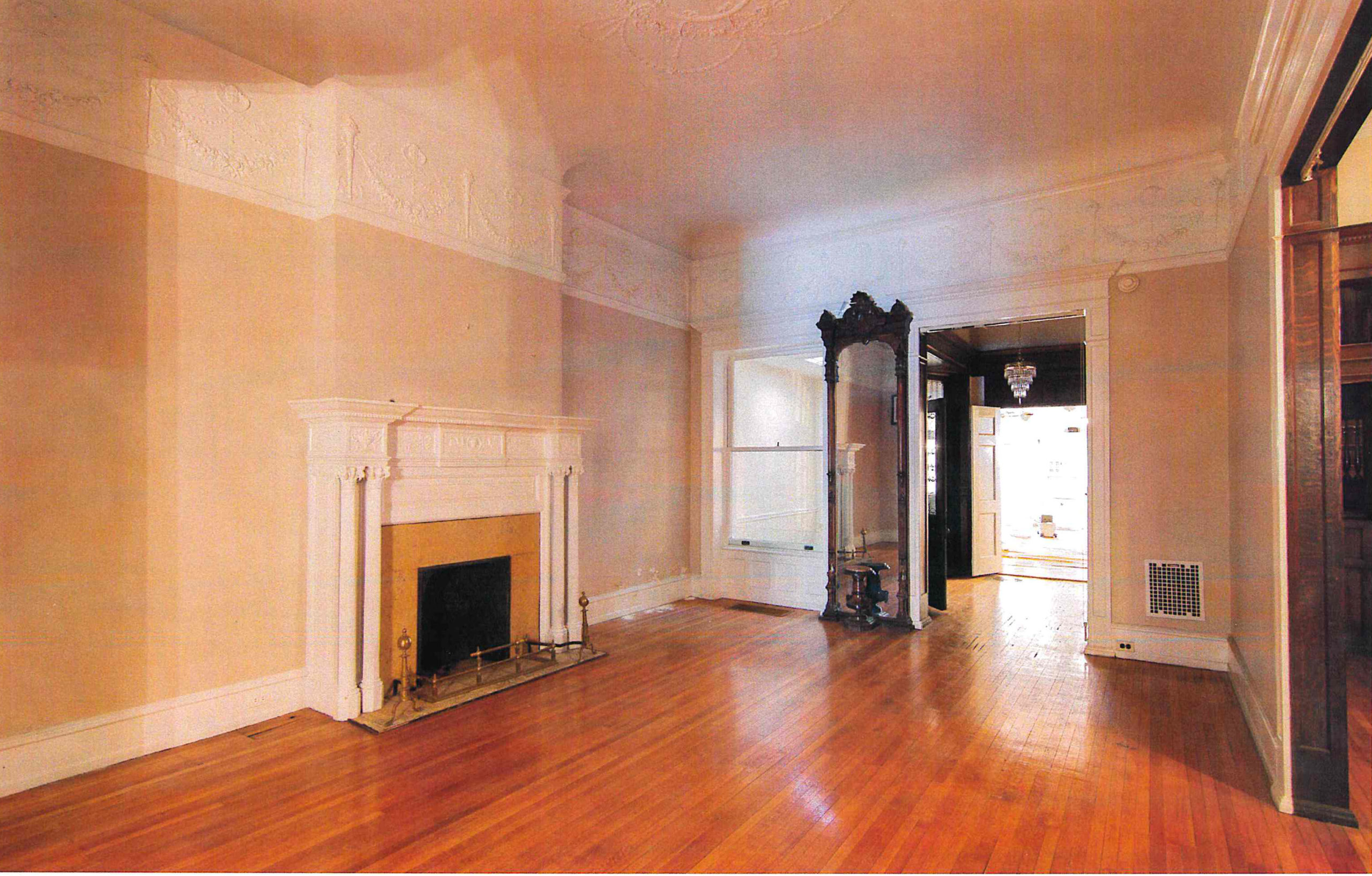
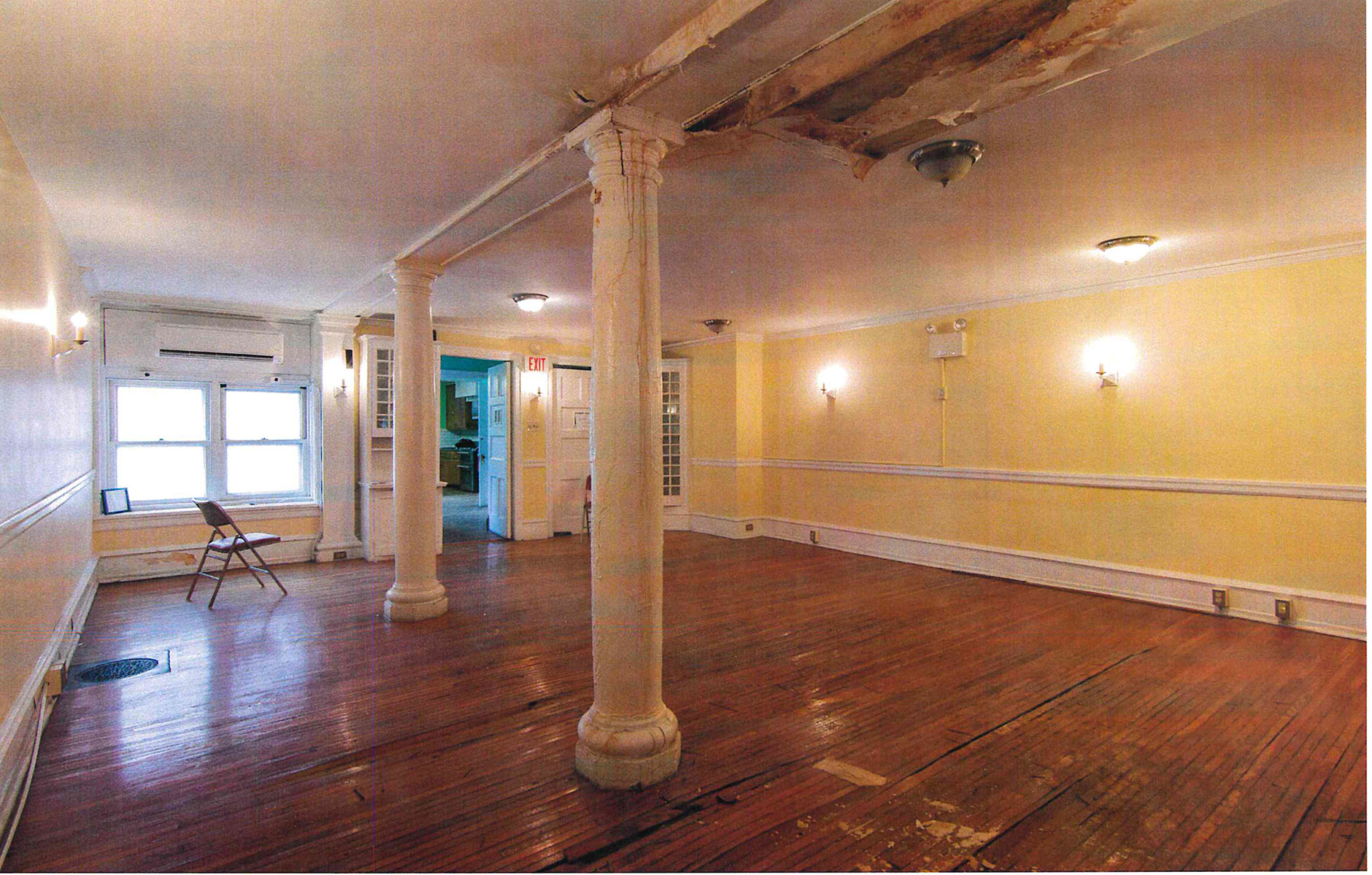
Rehabilitation
Between 2019-2021, Park Avenue Housing, LP purchased the property and began a $2.7 million rehabilitation to adapt the vacant historic meeting house into an extended stay hotel.
Overall, the project took a preservation approach to retain, repair, and restore as much of the historic features as possible with an emphasis on the ornate interior of the building. Aside from the addition of an ADA entrance at the rear, lights and cameras for security, and replacement of non-historic windows, the project retained the original 1851 exterior character, materials, and form of the building.
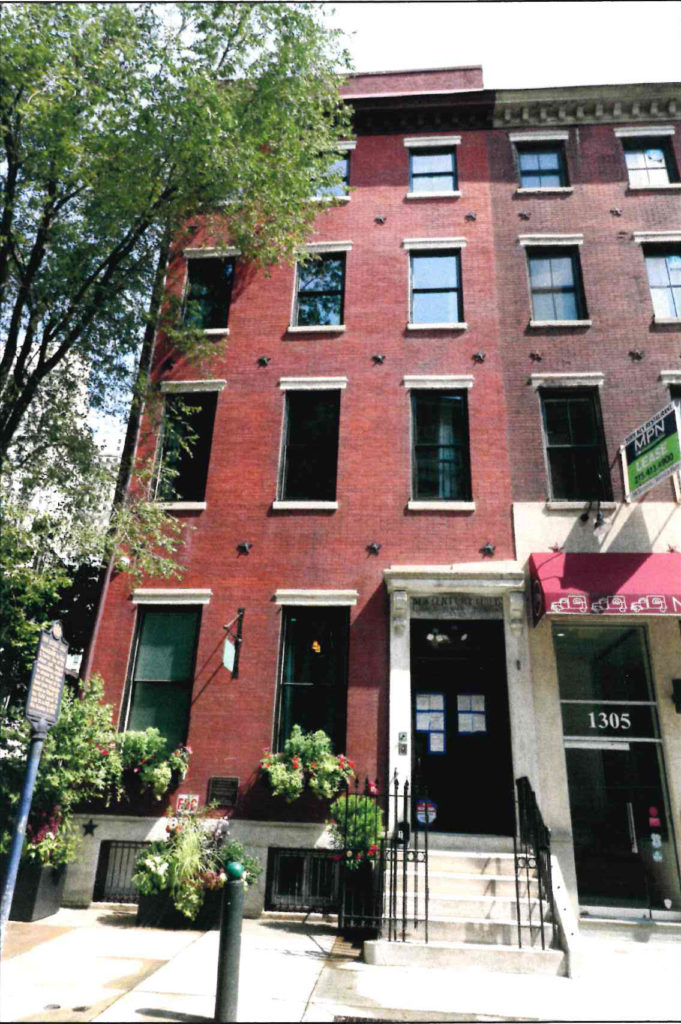
On the interior the work included retaining the original floor plan with reuse of historic doors, fireplaces, highly detailed woodwork, wood flooring and stairs, decorative plaster, and upper floor auditorium stage.
The biggest challenge for the project was introducing a modern HVAC system to efficiently heat and cool the building with such an intact and ornate interior. Throughout the Part 2 review process, the project team submitted several design options to design a system that concealed the mechanical equipment and retain the detailed plaster ceilings with crown molding to meet the Secretary of Interior Standards.
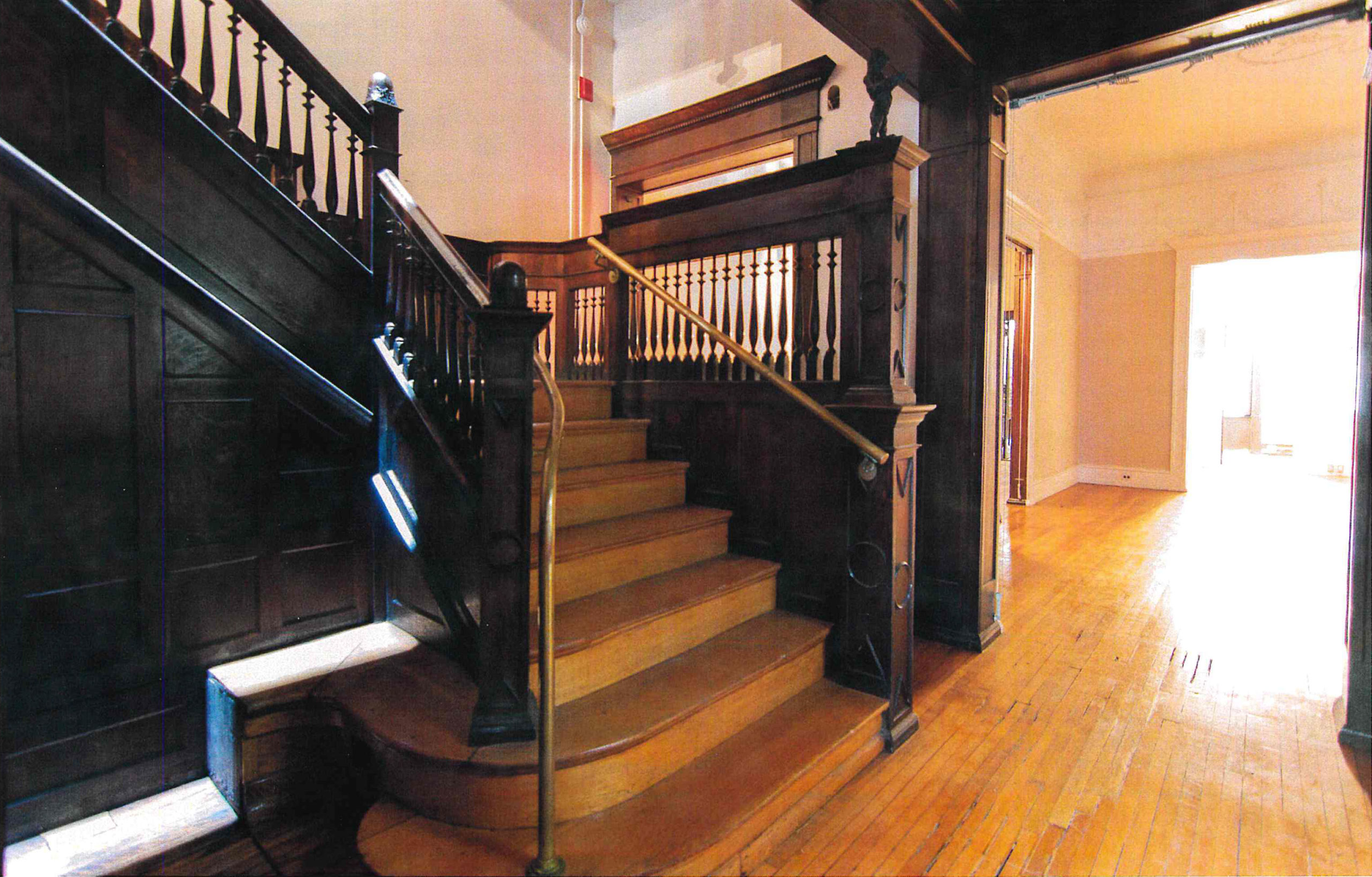
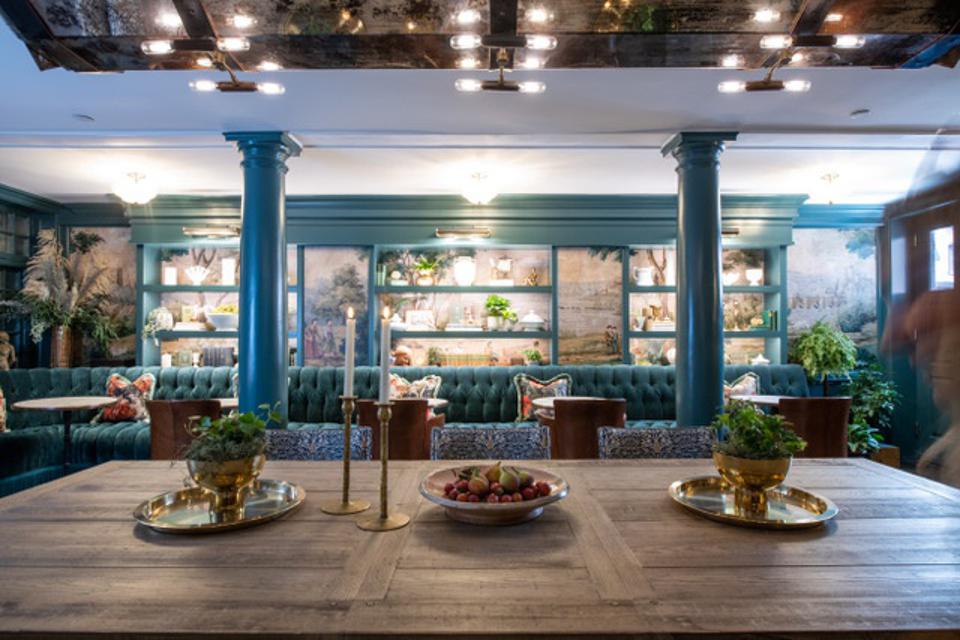
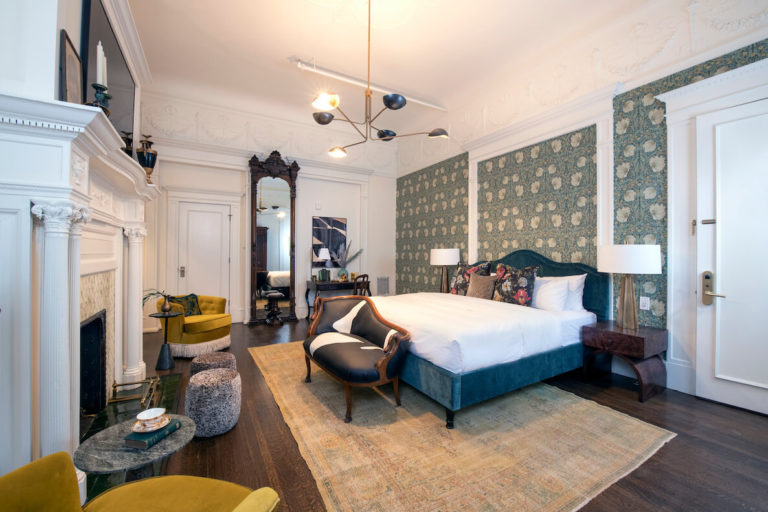
The final ceiling and mechanical system design, using limited lowered ceilings and bulkheads in secondary spaces, considered the limited space between floor levels and plaster ceiling details to eliminate or minimize any impact on the existing historic features.
These ceiling design exercises, including detailed reflected ceiling plans, section drawings, and mechanical plans, are often required in rehabilitation projects that need to be brought up to the twenty-first century standards for living conditions and meet the Standards.
In the end the project team designed a ceiling and HVAC program that limited the effect on the historic character of the interior and provided the project with a Part 3 certification from NPS on December 12, 2021.
Post-Rehabilitation
Despite the decrease in travel and tourism during the recent pandemic, the new business opened on September 15, 2021, and was named the Guild House Hotel to honor the legacy embodied for more than a century by the New Century Guild organization.
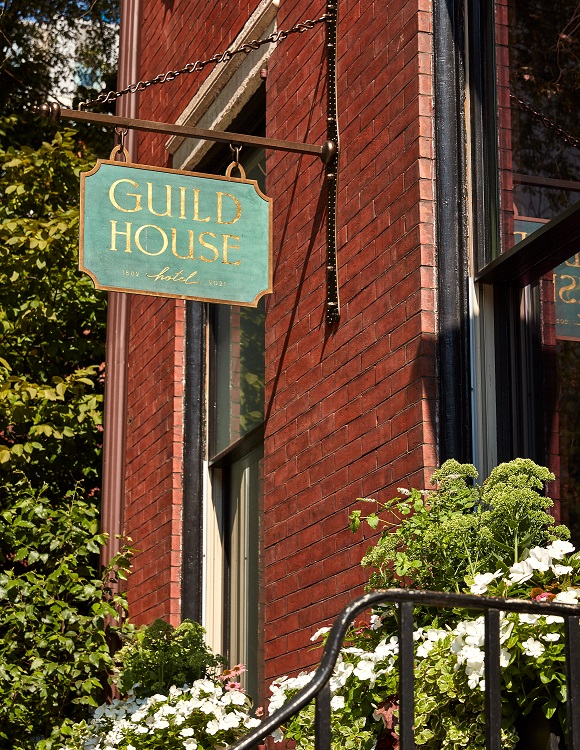
The property owner was also gifted from the personal collections of the Guild, books from the original library, a piano, tables and desks, and artwork that also pertained to portraits of guild members to help assist in the historic tribute.
The historic landmark is once again an active component to the community and will be supporting the business and tourist districts in downtown Philadelphia. PA SHPO was proud to be a partner with the owner and National Park Service on this great adventure in saving another unused historic structure.
References and Credits
Content:
- Guild House Hotel website: https://guildhousehotel.com
- National Historic Landmark Nomination: https://npgallery.nps.gov/AssetDetail/NRIS/93001611
- Forbes: https://www.forbes.com/sites/micheleherrmann/2021/09/24/this-philly-landmark-to-womens-empowerment-is-now-a-boutique-hotel/?sh=3847551e39c2
- Clio: https://theclio.com/entry/126674
- The Encyclopedia of Greater Philadelphia: https://philadelphiaencyclopedia.org/essays/womens-clubs/
Photographs:
- Project Photos: Park Avenue Housing, LP and Heritage Consulting Group
- Historic Photos: Heritage Consulting Group
Project Team:
- Applicant: Park Avenue Housing, LP
- Consultants: Heritage Consulting Group
- Architect: Moto Designshop
- Interior Design: ROHE Creative
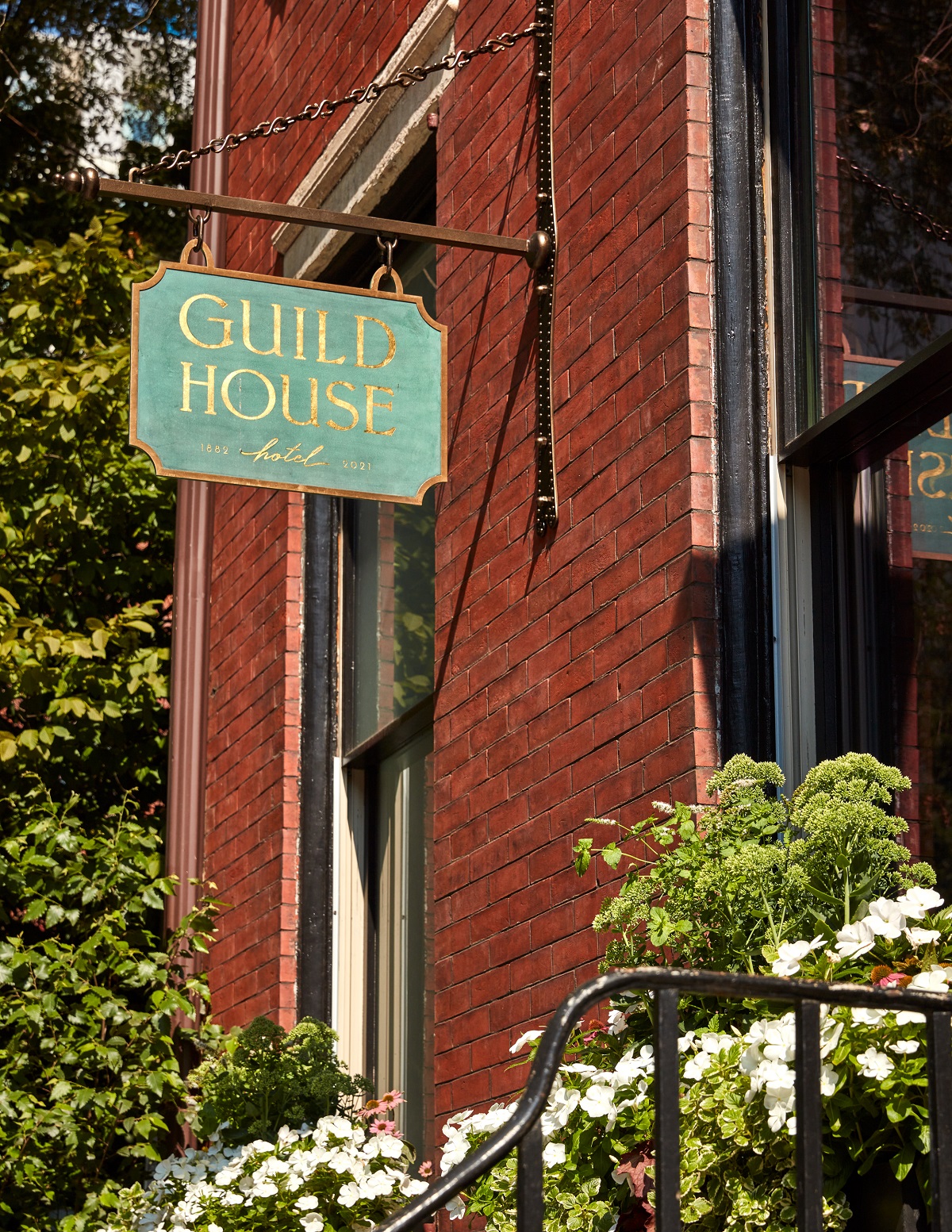
Leave a Reply