On October 3rd, 2018, the Pennsylvania State Historic Preservation Office (PA SHPO) hosted a demonstration workshop to explore resiliency options for Mather Mill, a National Register–listed gristmill constructed ca. 1820 in Whitemarsh Township, Montgomery County.
The workshop was conducted as part of PA SHPO’s Disaster Planning for Historic Properties (DPHP) initiative, a program developed with a grant from the National Park Service that is made available to states impacted in 2012 by Hurricane Sandy.
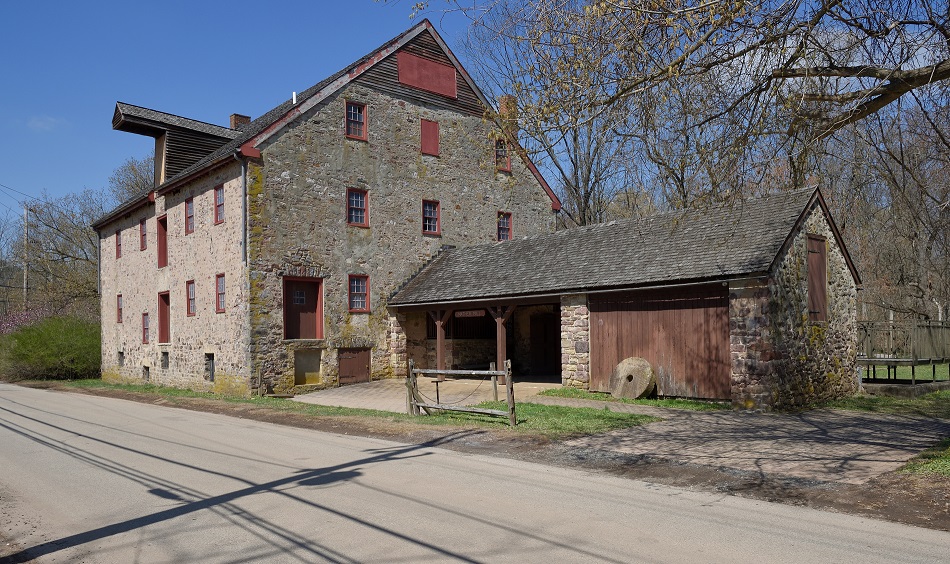
This demonstration workshop provided an opportunity for PA SHPO to narrow its focus. The office invited architecture and planning firms from throughout the region to attend a one-day workshop dedicated to learning about a single, specific property—its particular history, risks and opportunities—and brainstorm possible resiliency solutions and ways to scale them to other at-risk properties.
Mather Mill
Mather Mill, our target property for this workshop, is a Commonwealth-owned property in need of a new use. It’s also representative of a common property type that is, by definition, near and potentially at risk from water. Both the mill and nearby properties are in the 100-year floodplain, and the mill has flooded several times since the Commonwealth acquired it in 1966. The Commonwealth plans to eventually transfer ownership of the property but no specific client or program currently exists.
A property immediately across Mathers Lane that was recently acquired by Whitemarsh Township was included as part of the workshop’s scope. After two flood-prone buildings were demolished, the property is now subject to Federal Emergency Management Agency deed restrictions that require it to remain as open space. This does allow for some minimal development supporting continued use of the property as open space.
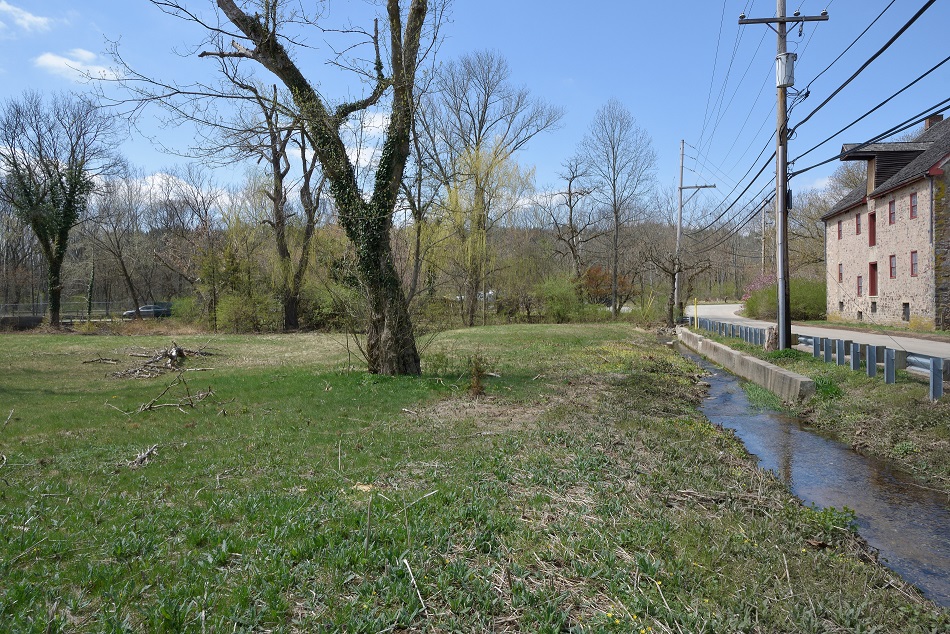
The Workshop
The day of the workshop started with an introduction to the DPHP program from PA SHPO director Andrea MacDonald. Presentations included a brief overview of the National Park Service’s standards and guidelines for rehabilitating historic properties, contextual background on the Wissahickon Valley Watershed, and floodproofing techniques and how they might impact historic properties.
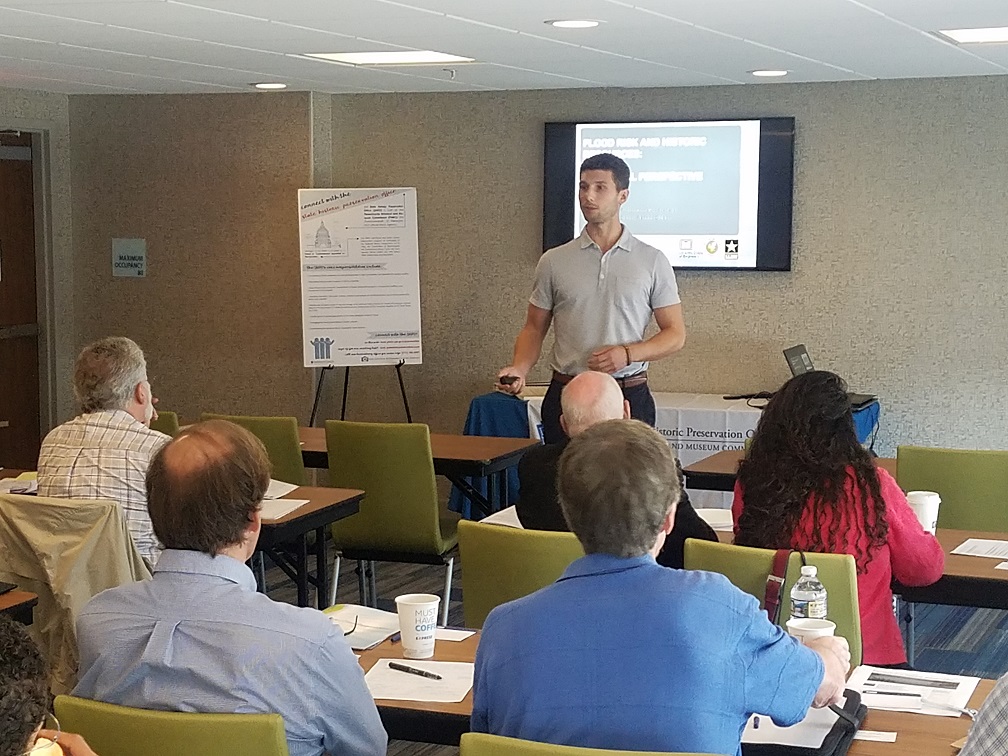
In addition to the subject matter experts who gave presentations, a few more people were available for an afternoon discussion:
- Two members of the Friends of Hope Lodge, which manages the historic Georgian mansion Hope Lodge in nearby Fort Washington and also cares for Mather Mill for PHMC, provided an on-the-ground perspective and possible options for the mill’s future use.
- Justin Spangler, a water resources engineer with LandStudies Inc., spoke at length about floodplain restoration, and his input spurred an extended conversation.
- Ernie Szabo, from the Pennsylvania Emergency Management Agency (PEMA), talked about flooding in Pennsylvania and PEMA’s programs.
The quality of a discussion like this is a direct result of the people involved, and they provided a valuable source of information that had not been specifically addressed in the morning presentation.
Homework
Following the workshop, the firms were given two weeks to create design proposals for use and resiliency at Mather Mill and suggest strategies for scaling those proposals to other at-risk properties. The firms were given substantial format flexibility. We wanted to see a variety of design approaches, visual styles, and ways of prioritizing the issues at play.
PA SHPO received materials from five firms:
- Mark B. Thompson Associates of Philadelphia,
- Seiler + Drury Architecture of Norristown,
- BWA Architecture + Planning of Philadelphia,
- Heritage Design Collaborative of Media, and
- Vitetta of Harrisburg.
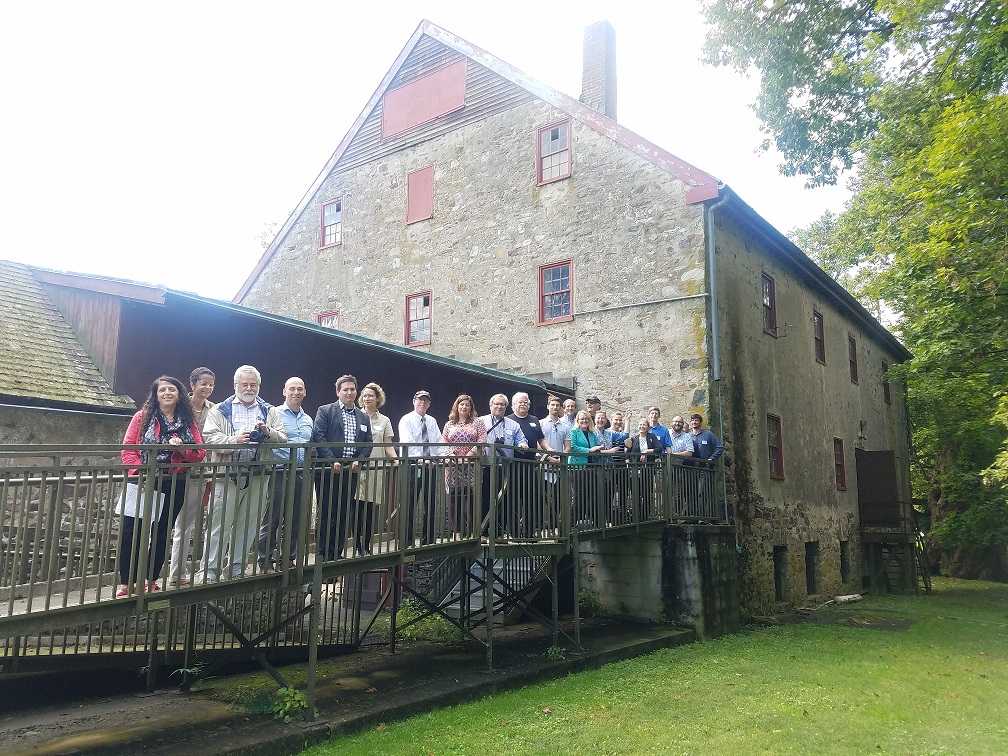
To learn more about the Mather Mill designs, check out its record in our online CRGIS system. All six proposals are uploaded and available.
SHPO’s Design Proposal
In addition to the participating firms, Shawn Massey, Architectural Designer here at the SHPO, also produced a design proposal. Here is what he had to say:
“The focus of my design board of Mather Mill was to reconnect the once thriving physical partnership of the neighboring waterway back with the abandoned mill. My design reopened the raceway so the water of the Wissahickon Creek could once again occupy the mill in a way that would create new experiences for the supportive users. This new revived raceway and creek way would be dug deeper so that boaters, fishermen, and other water activity enthusiasts could interact with the mill in a unique new way. This raceway would be an entry/rest/exit point for the users of the creek, site, and building, while also starting to deal with the flooding issues that put a dark cloud over the site.
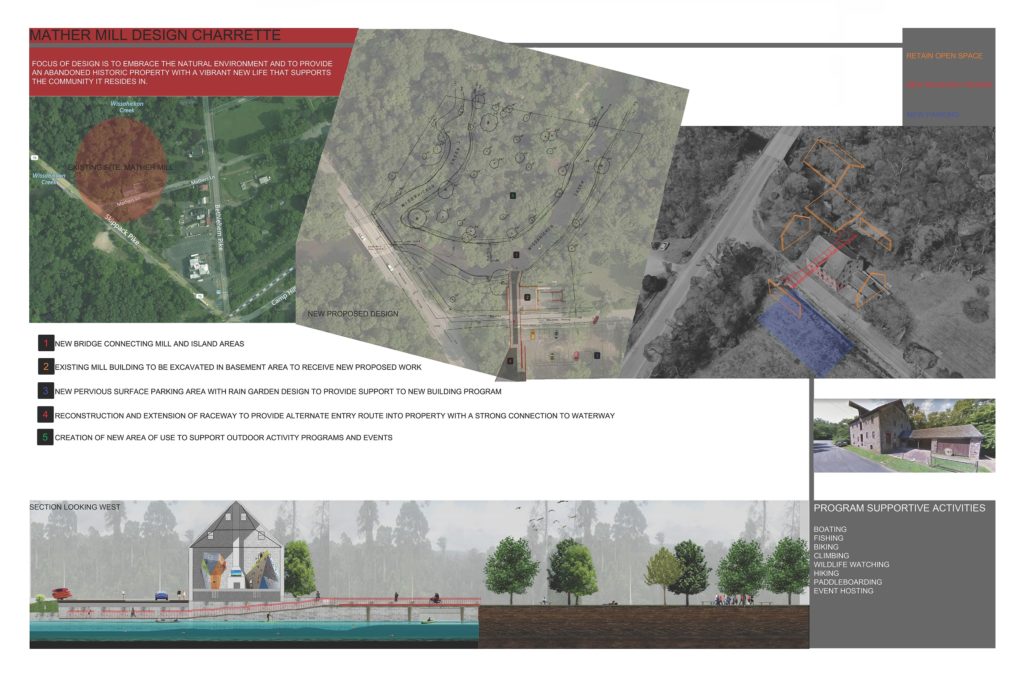
Another part of the design was a new pervious parking lot across the street that would support the above-mentioned new circulation points along with making it much safer to access the mill and the surrounding land. The design also included a bridge from the mill to reconnect the neighboring island area to allow for outdoor activities and events.
Not only did the design deal with natural environment factors but it also gave Mather Mill a supportive interior program. The interior was proposed in the design to be a community gathering space where climbing walls, skateboard ramps, and other public events could be held. This would allow the mill to retain its existing open space with minimal edits to the historic structure. I believed with support from the surrounding community organizations this may be a viable use for a historical mill that needs to be brought back to life.”
Open House
In November, the proposed materials were presented to the public at an open house event in Whitemarsh Township.
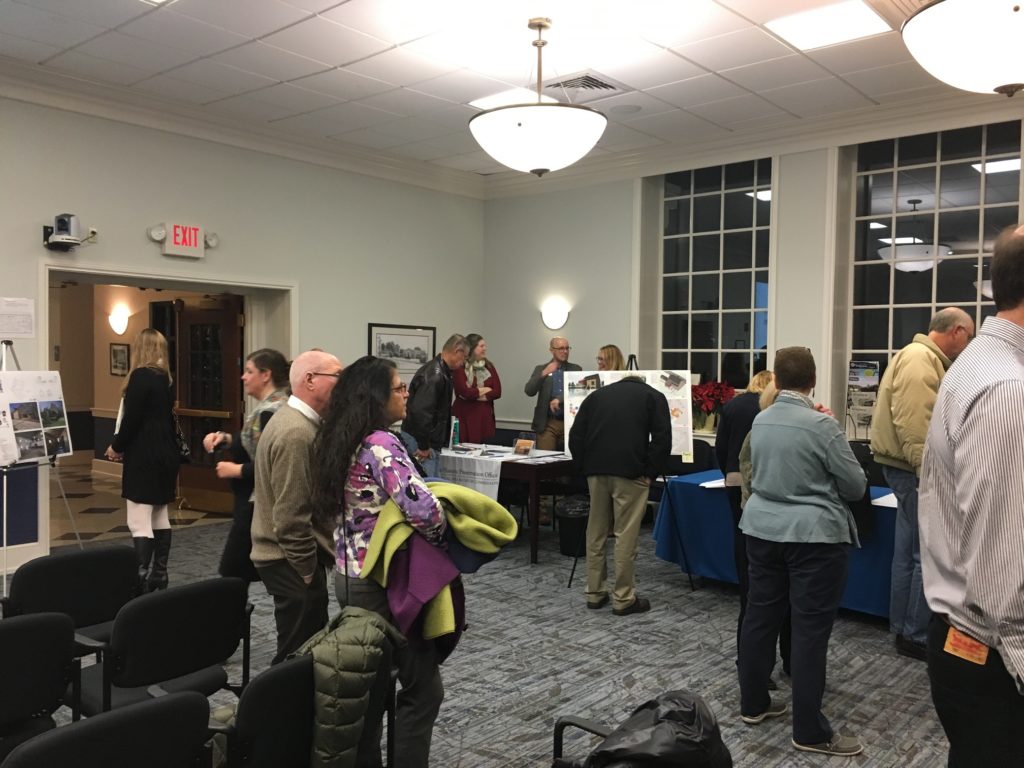
More to come!
While the question of how to scale resiliency solutions received less focus than solutions specific to Mather Mill, it remains PA SHPO’s central concern.
Later this month, PA SHPO will be partnering with the City of Philadelphia on a second workshop in the city. A second workshop allow us to continue exploring these solutions. Keep an eye out for more information; we will be scheduling a public open house for later in the year to showcase the results of our second workshop. The best way to be “in the know” about opportunities like our open houses is to sign up for our e-news.
John Gardosik manages the Disaster Planning for Historic Properties Initiative for the Pennsylvania State Historic Preservation Office. Shawn Massey is PA SHPO’s Architectural Designer.
Recent Comments