The Arrott Building, located at 401 Wood Street in Pittsburgh, PA, was designed by prominent Pittsburgh architect, Frederick J. Osterling in 1902 and is one of Pittsburgh’s first skyscrapers.
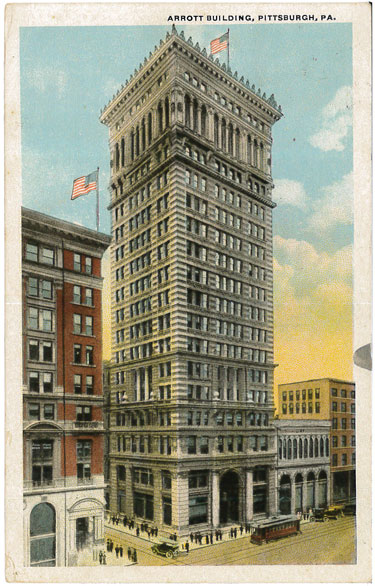
The Renaissance Revival-style building stands eighteen stories high and features a brick and terracotta striped masonry exterior on a granite base and capped by a decorative cornice. The monumental main entrances leads into an elaborate lobby with Italian marble, brass accents and plaster ceiling, which is compact in size like a jewelry box and one of Pittsburgh’s best interior spaces.
Brief History
James Arrott was an Irish immigrant who founded a successful fire insurance company in 1859. Arrott invested his profits into a bankrupt iron foundry on Pittsburgh’s North Side, which he renamed the Standard Manufacturing Company, and launched a new product line: enameled cast iron bathtubs.
The bathtubs were so successful that the new factory was producing 200 bathtubs per day, giving Arrott the moniker “Bathtub King of Pittsburgh.” Arrott negotiated with other plumbing manufacturers and directed a merger to form American Standard, becoming one of the largest producers of bathroom fixtures in the world and creating a brand that is still well known today.
Arrott commissioned Frederick J. Osterling, one of the city’s most sought after architects, to design a skyscraper in the heart of Pittsburgh’s financial district for his insurance and bathtub businesses, with additional offices for rent. Though the construction went smoothly, there was an unusual delay when Osterling and city officials disagreed about two proposed freestanding pillars on the sidewalk flanking the entrance.
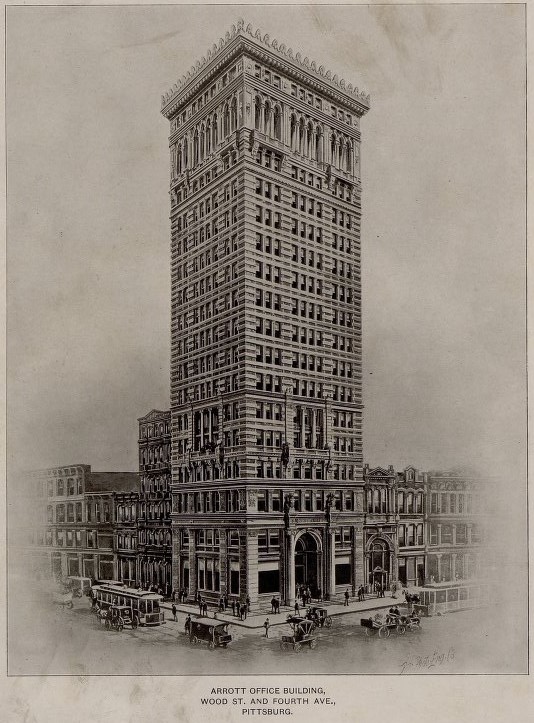
Officials were concerned the pillars would impede traffic on bustling Wood Street, in the heart of Pittsburgh’s financial district. When Osterling continued to construct the pillars, the city sent police to arrest the workers and halt construction and cited Osterling for inciting a riot. The architect eventually relented and revised the plans to attach two half-columns into the entry elevation but even those were removed a few decades later – and the scars are visible today.
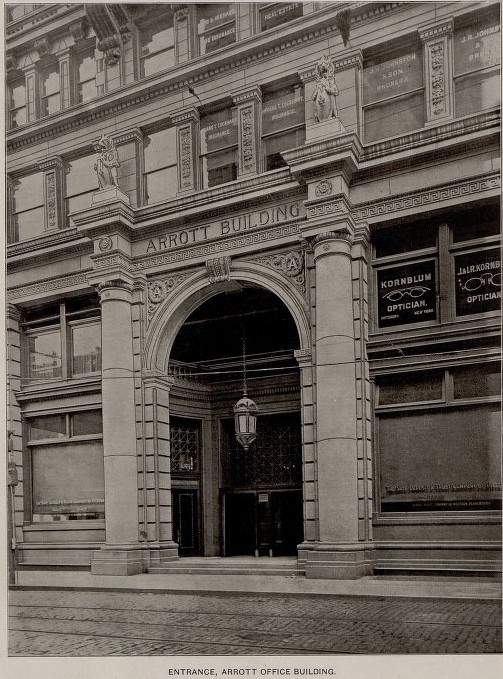
Pre-Rehabilitation
Unfortunately, the “Bathtub King” only enjoyed his personalized skyscraper for a short period as he experienced a stroke and died a few months later. His sons continued the business but encountered legal trouble in 1910 as the federal government took on the “bathtub trust” price-fixing scandal and the U.S. Supreme Court found them in violation of the Sherman Act.
In the 1950’s, the elaborate skyscraper fell out of style” and the building was mostly vacant by the 1970’s. In 1985, the Fourth Avenue Historic District, Pittsburgh’s downtown financial district referred to as “Wall Street,” was listed in the National Register of Historic Places. The Arrott Building is included as a contributing building to the historic district.
This designation meant that the Arrott Building, like other historic buildings within the district, would be eligible for the historic tax credit.
Rehabilitation Project
In 2018, Urban Downtown Hotel Company, LLC started a two-phased $26.5 million rehabilitation project to convert the vacant Arrott Building into a 124-room hotel. In addition to using the federal historic tax credit in the financing package, the project was also a recipient of a $200,000 Pennsylvania Historic Preservation Tax Credit.
Overall, the project was a fairly straightforward conversion of an office building into a hotel. The exterior masonry features were in good condition – albeit dirty from over 100 years of Pittsburgh industrial conditions. On the interior, the lobby survived mostly intact but the upper floors had been highly altered with c. 1970’s office finishes, allowing for the insertion a new hotel floor plan.
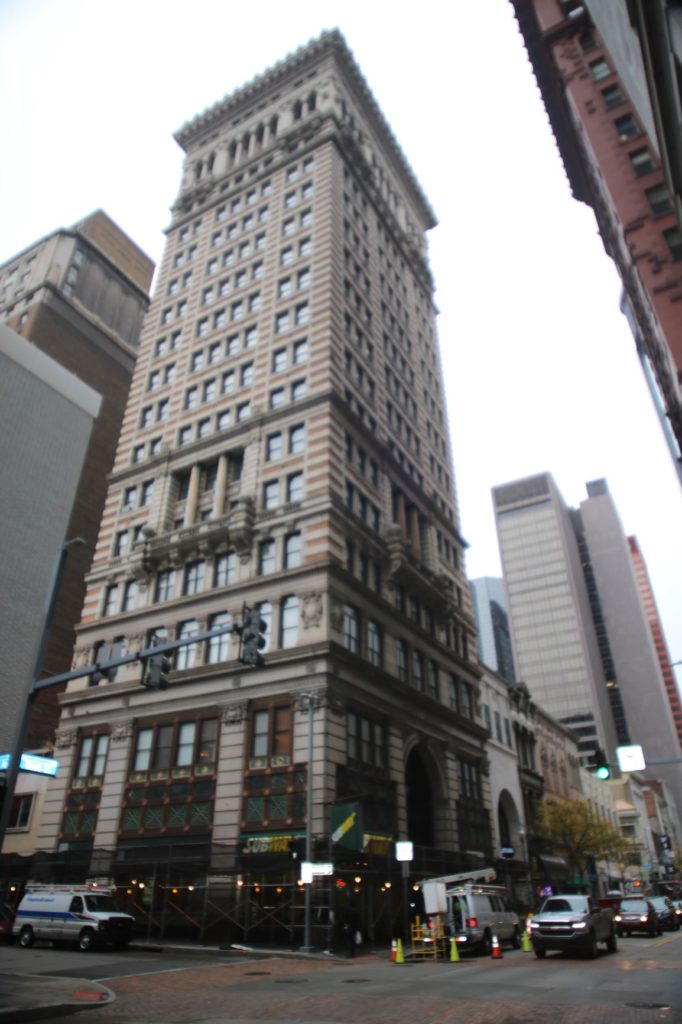
Exterior, pre-rehabilitation. Project Photo, Heritage Consulting Group, 2018. 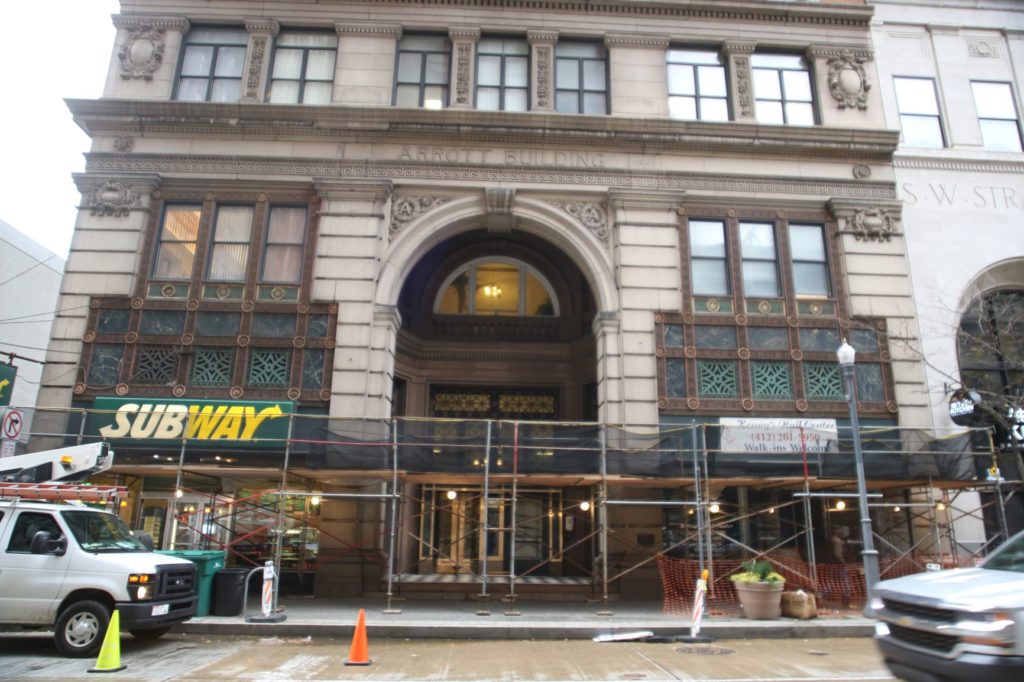
Entrance, pre-rehabilitation. Project Photo, Heritage Consulting Group, 2018. 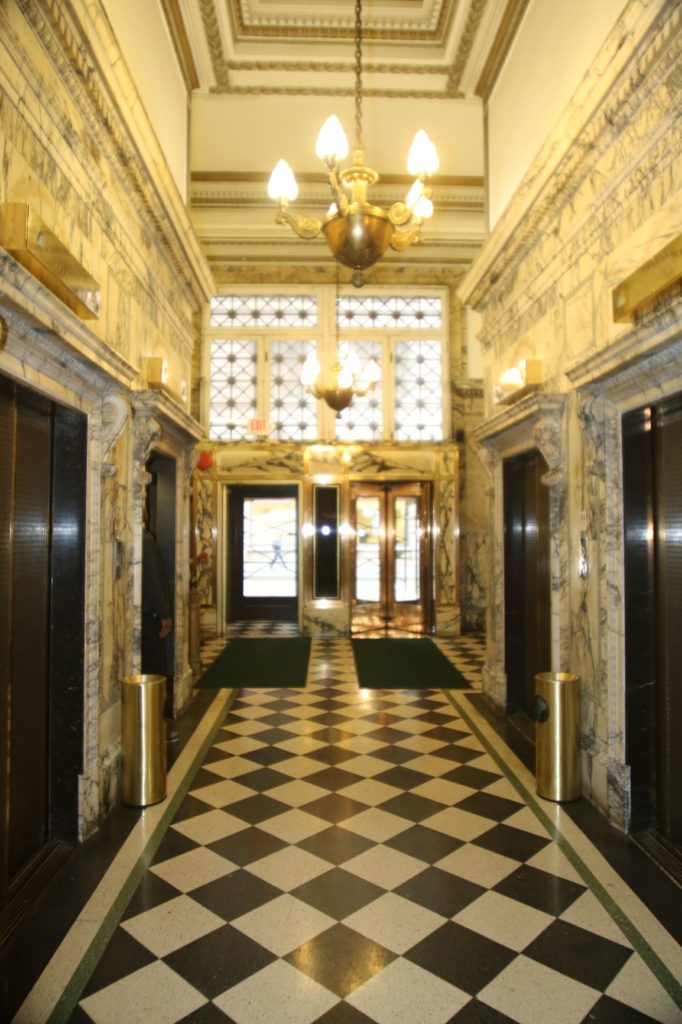
Lobby, pre-rehabilitation. Project Photo, Heritage Consulting Group, 2018. 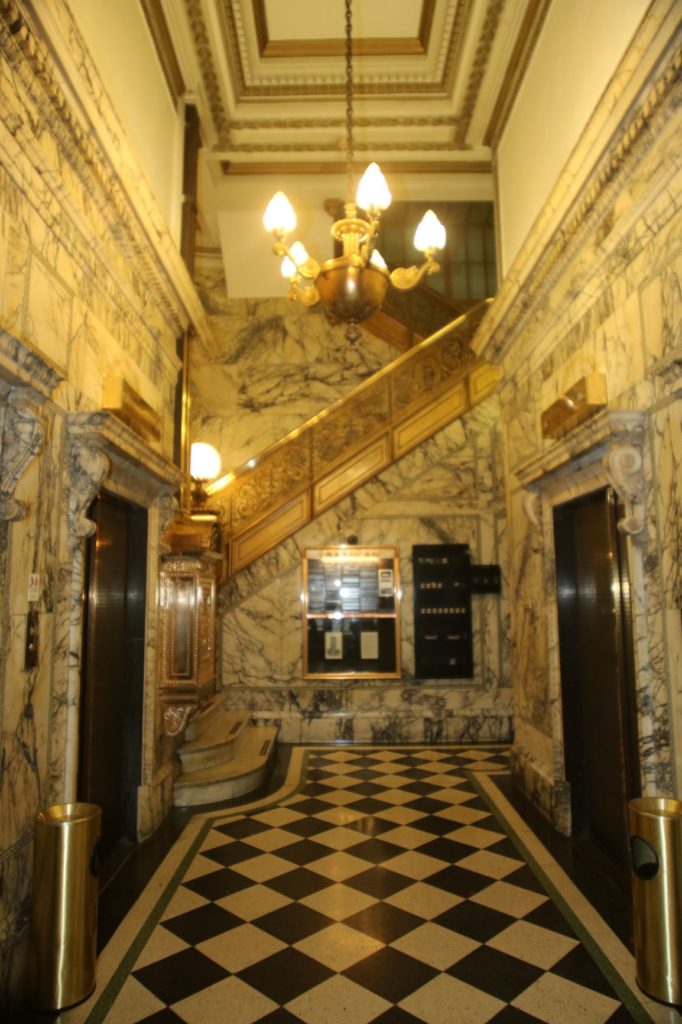
Lobby, pre-rehabilitation. Project Photo, Heritage Consulting Group, 2018. 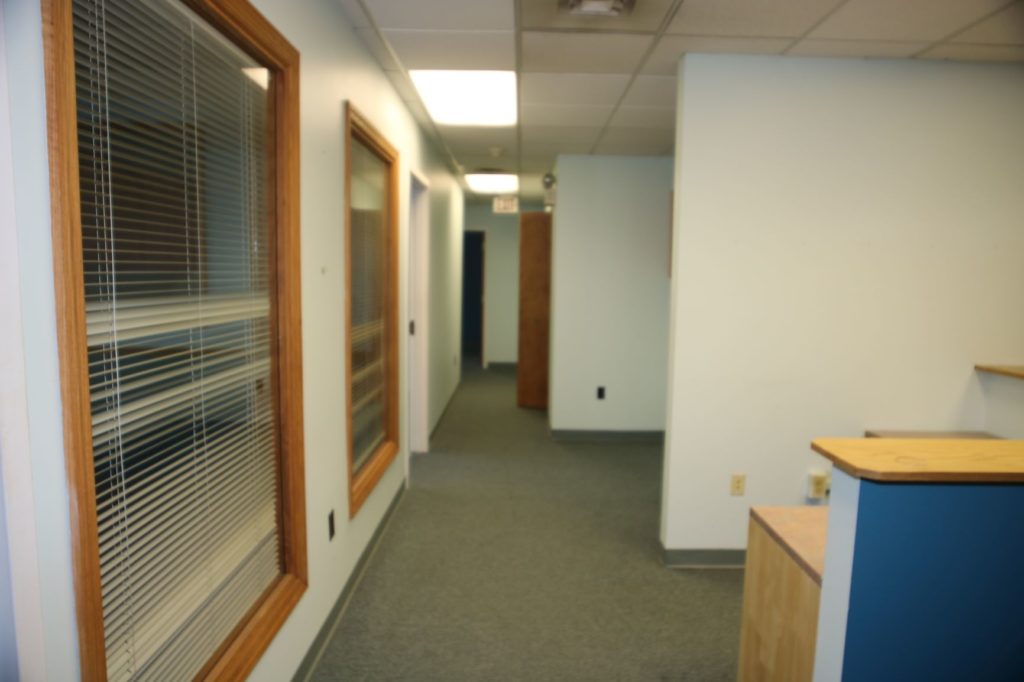
Typical upper floor conditions, pre rehabilitation. Project Photo, Heritage Consulting Group, 2018. 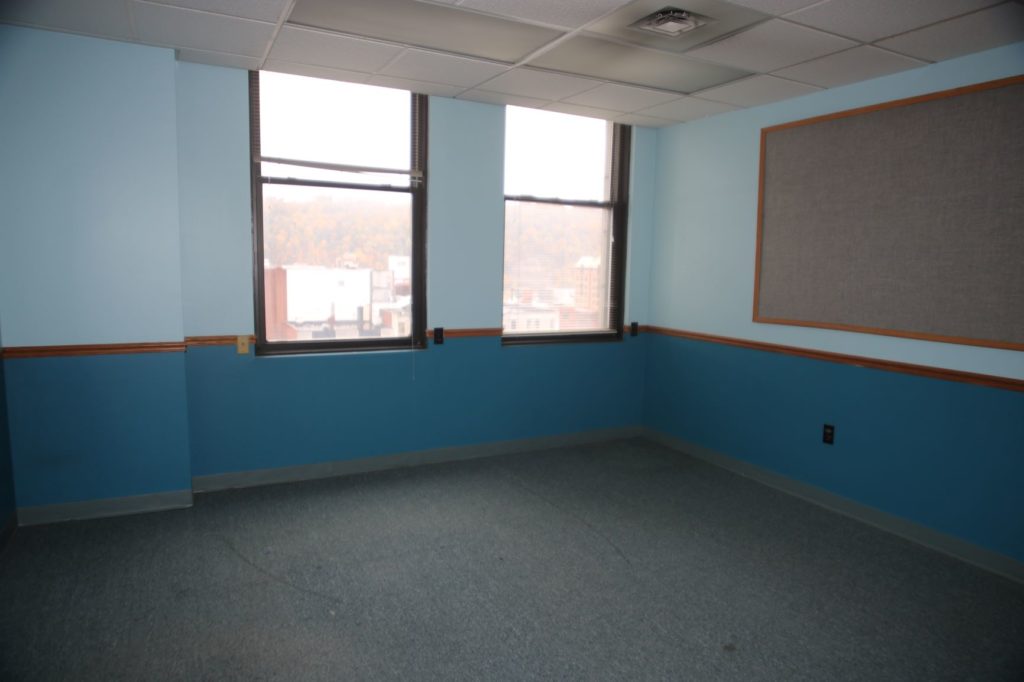
Typical upper floor conditions, pre rehabilitation. Project Photo, Heritage Consulting Group, 2018.
The biggest challenge returns to Osterling’s controversial main entrance and how to make the main entrance both ADA accessible and operable for the large volume of incoming and departing hotel guests without impeding traffic in this once again bustling district. Adding to the challenge is the internal circulation in the compact lobby, which is the most intact section of the building.
The project team proposed the installation of a glass curtain wall set within the monumental recessed arched opening to create an enclosed vestibule and reopening two flanking doors (converted into display windows in 1920’s renovations) to allow direct ADA access from the vestibule to the elevator lobby, hotel concierge desk in the right storefront and the restaurant space in the left storefront.
Though PA SHPO supported the proposal, the National Park Service (NPS) did not approve this proposal as the glass curtain wall changed the character of the feature by enclosing the opening and changing the historic entry sequence and features as the windows had attained character defining status.
In the end, NPS, PA SHPO and the project team compromised on allowing two of the intact marble panels in the lobby to be converted into discreet door openings into the hotel concierge and restaurant. NPS also allowed a small ADA ramp to allow access to the raised entrance vestibule.
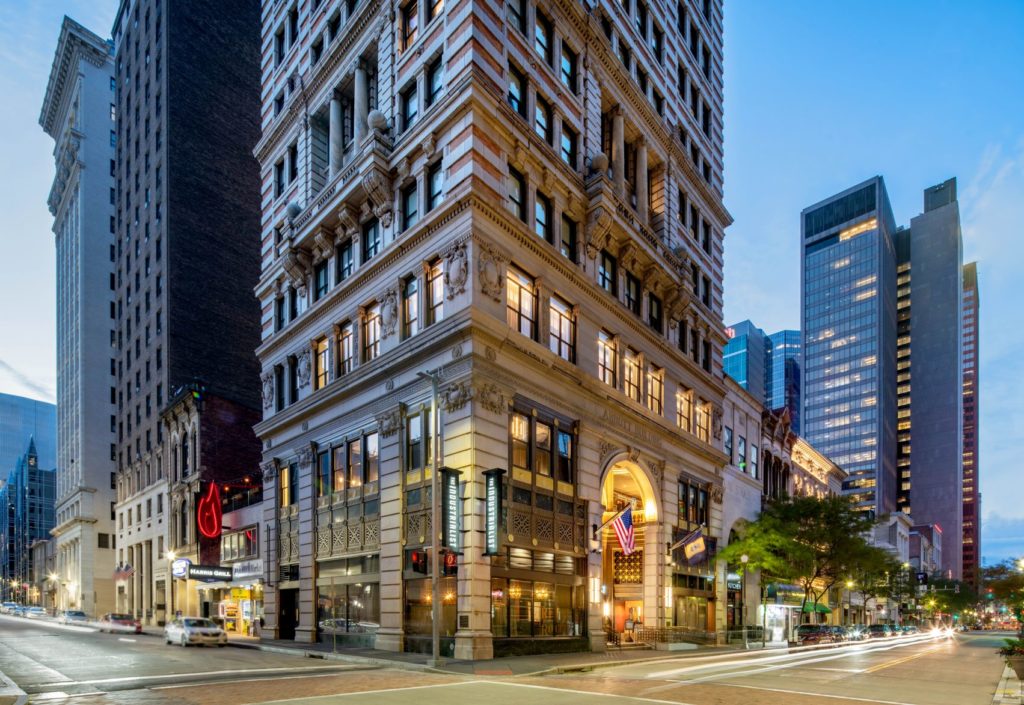
Entrance, after rehabilitation. Project Photo, Heritage Consulting Group, 2021. 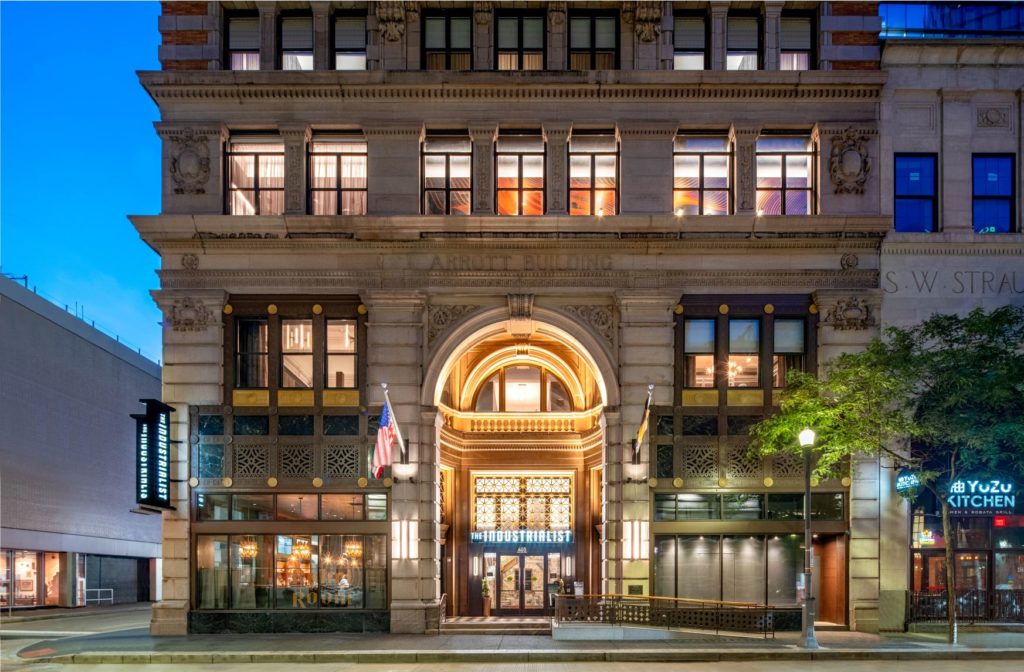
Main entrance, after rehabilitation. Project Photo, Heritage Consulting Group, 2021. 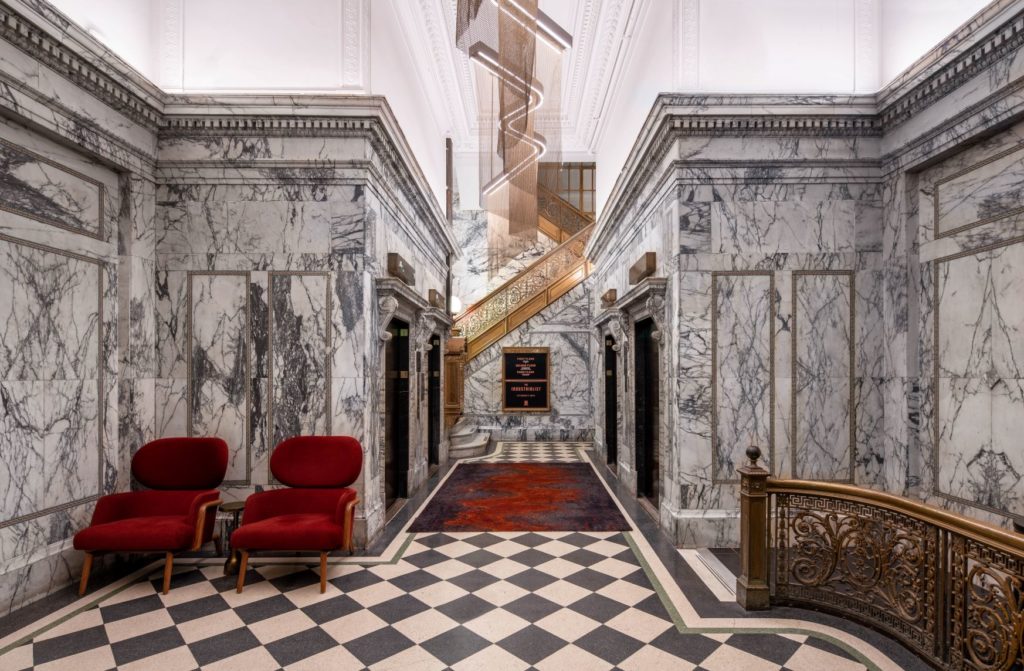
Lobby, after rehabilitation. Project Photo, Heritage Consulting Group, 2021. 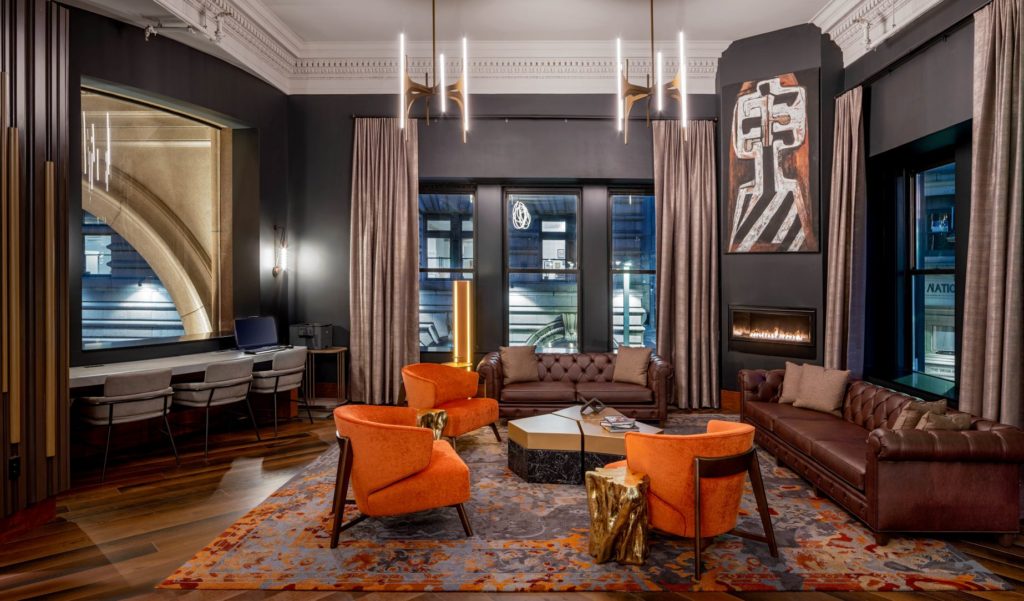
New lobby and sitting area, after rehabilitation. Project Photo, Heritage Consulting Group, 2021. 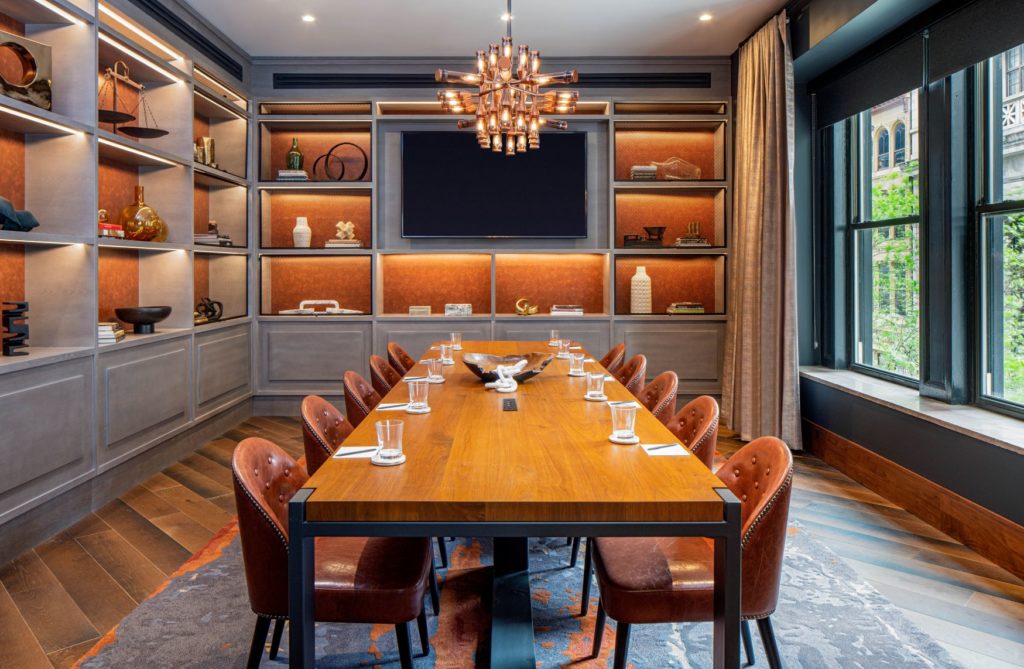
Meeting room, after rehabilitation. Project Photo, Heritage Consulting Group, 2021. 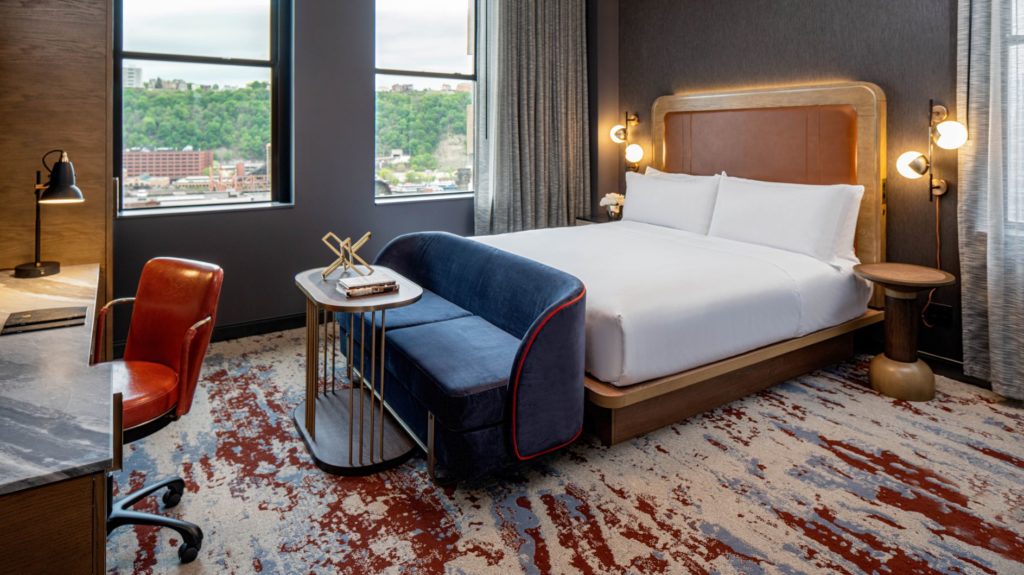
Typical hotel room, after rehabilitation. Project Photo, Heritage Consulting Group, 2021.
Most importantly, the lobby remains one of the best interior spaces in Pittsburgh. The project received Part 3 certification from NPS on July 9, 2021.
After Rehabilitation
Despite the pause in business and tourist travel during the height of the COVID pandemic, the hotel opened in May 2022 and is named The Industrialist – in honor of Arrott – as part of Marriot’s Autograph Collection.
The Arrott Building is again a prominent component to the community and is supporting the business and tourist traveler in downtown Pittsburgh. This project will benefit the local residents and assist visitors from far and near. This is another rehabilitation project in which the PA SHPO is proud to be a partner and that is a positive and vibrant chapter for the Commonwealth of Pennsylvania and the historic preservation community.
References
Industrialist (Arrott Building) website: https://www.marriott.com/hotels/travel/pitad-the-industrialist-hotel-pittsburgh-autograph-collection/
Pittsburgh Magazine: https://www.pittsburghmagazine.com/pittsburgh-multistories-home-of-the-bathtub-king/
Historic Tax Credit Applicant: Urban Pittsburgh Downtown Hotel Company, LLC
Historic Tax Credit Consultant: Heritage Consulting Group
Project Architect: Desmone Architects
Project Photos: Heritage Consulting Group
Historic Photos: post-gazette.com
Comment Policy
PHMC welcomes and encourages topic-related comments on this blog. PHMC reserves the right to remove comments that in PHMC’s discretion do not follow participation guidelines.
Commenters and Comments shall be related to the blog post topic and respectful of others who use this site.
Commenters and Comments shall not: use language that is offensive, inflammatory or provocative (this includes, but is not limited to, using profanity, obscene, or vulgar comments); disparage other commenters or people; condone illegal activity; identify the location of known or suspected archeological sites; post personal information in comments such as addresses, phone numbers, e-mail addresses or other contact details, which may relate to you or other individuals; impersonate or falsely claim to represent a person or an organization; make any commercial endorsement or promotion of any product, service or publication.
If you would like to comment on other topics not related to this blog post but related to PHMC, please fill out the PHMC Contact Us Form.
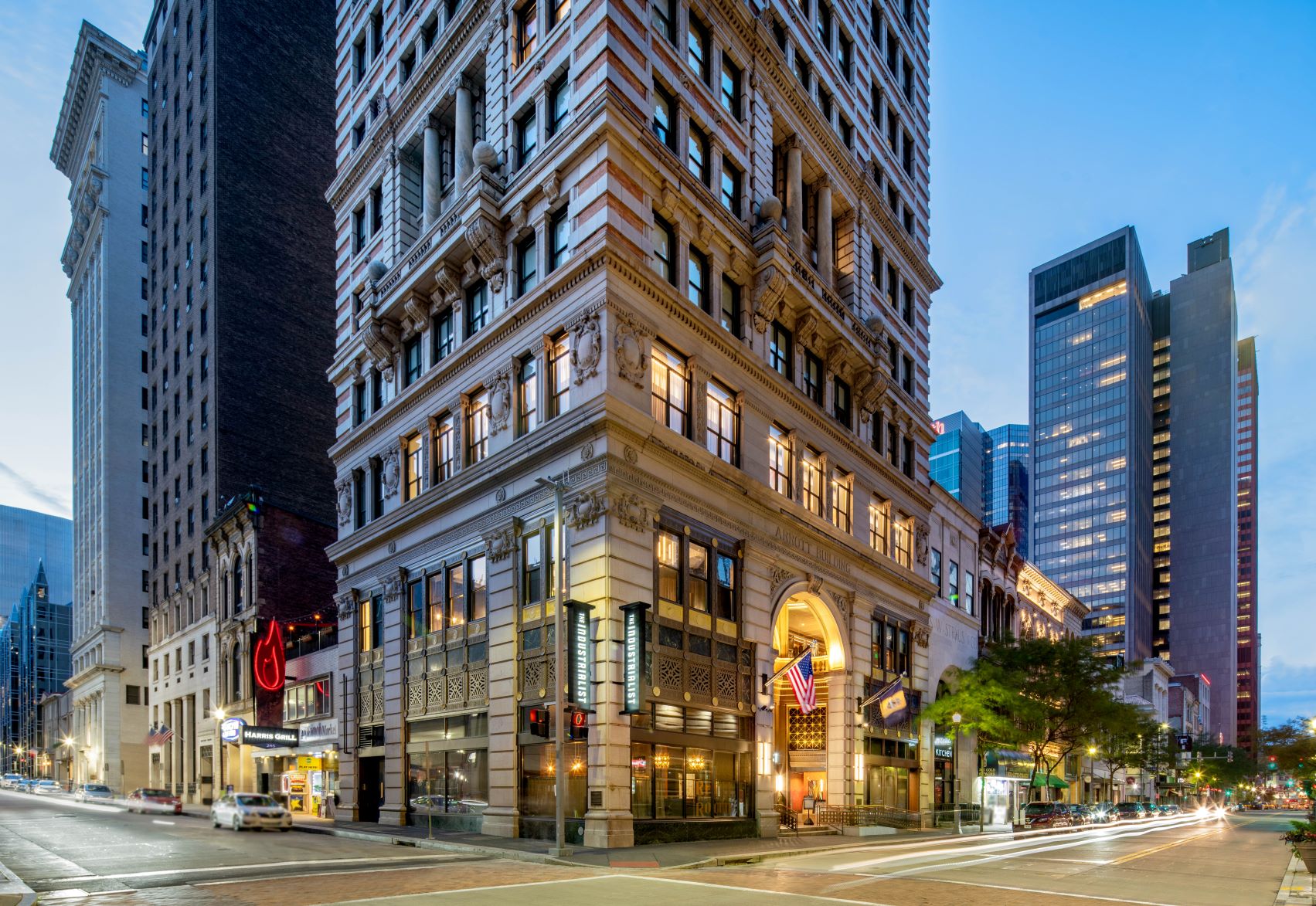
Would like to know more about the Ironworkers and the erection company that built this monumental building.
This skyscraper looks good still