In Pittsburgh’s Northside, the historic tax credit program helped transform 148 historic buildings into new homes for over 250 residents.
A Look at Northside
Pittsburgh’s Northside is a large area of the city north of the Allegheny and Ohio rivers. It isn’t one specific neighborhood, but a group of eighteen smaller neighborhoods.
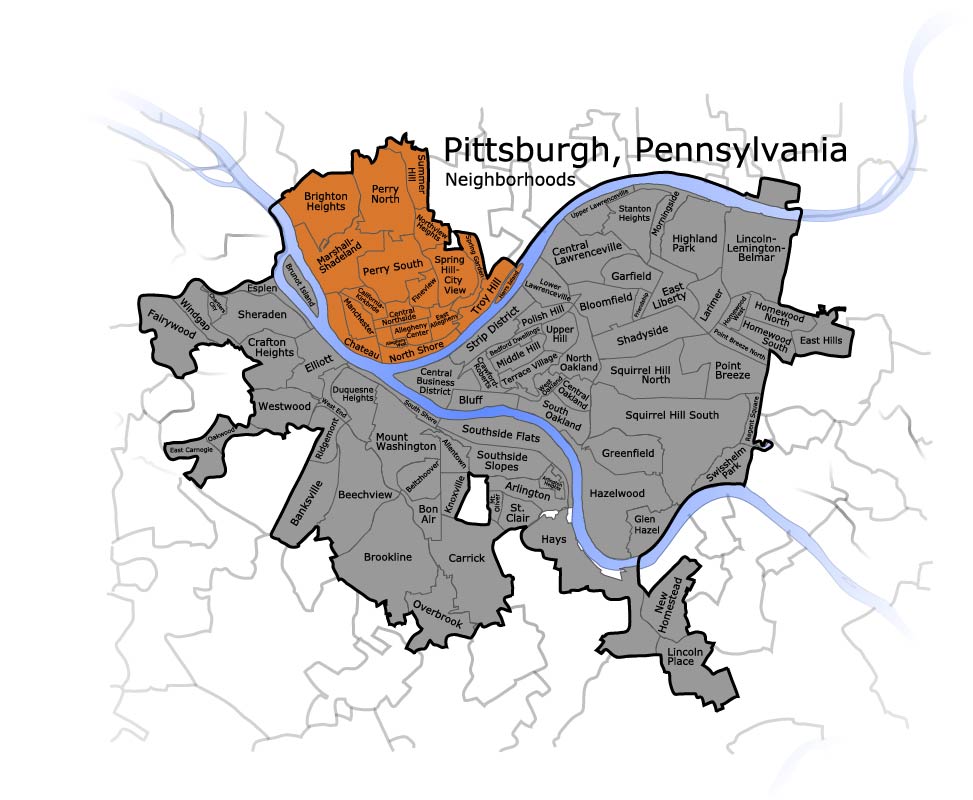
It is also home to five National Register historic districts: Allegheny West, Deutschtown, Mexican War Streets, Old Allegheny Rows, and Manchester. Originally part of Allegheny City until it was annexed by Pittsburgh in 1907, these districts represent the largest concentration of historic districts in the city.
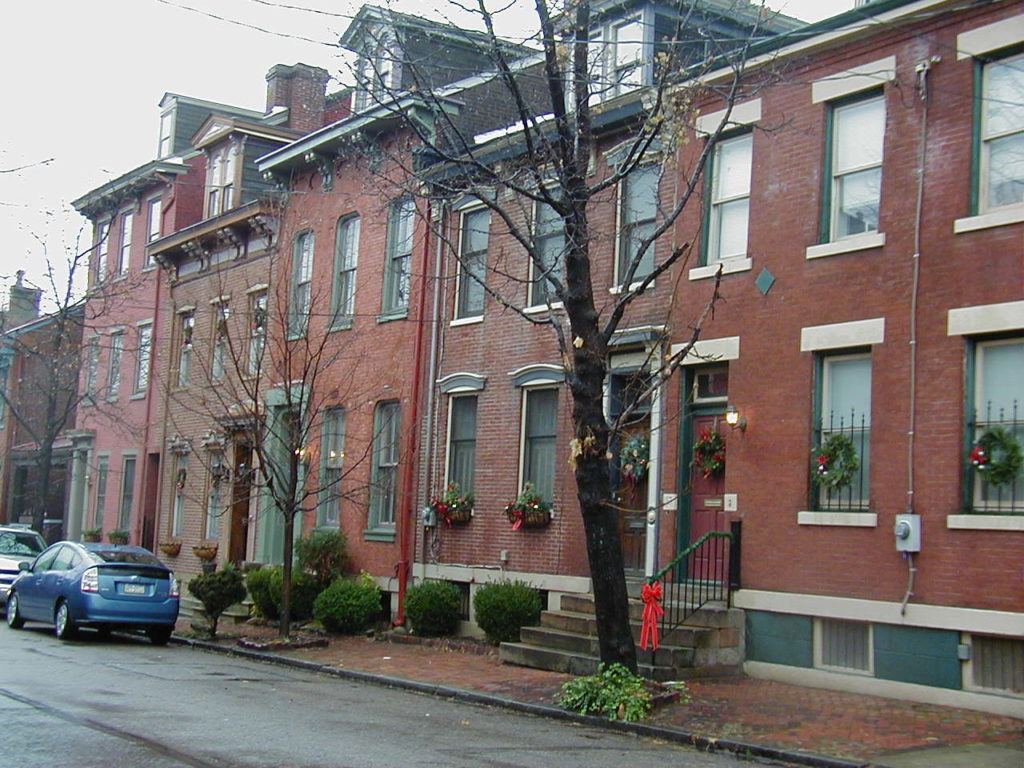
The history of the districts range cover just about everything:
- Native American land,
- Land to pay claims to Pennsylvania soldiers in American Revolution,
- Reserve tracts to encourage settlement north of the Ohio and Allegheny Rivers,
- Various immigrant neighborhoods, and
- residential rowhouse development that supported the growth of industry and manufacturing.
Architectural styles run the gamut of from Italianate, Romanesque and Second Empire designs with notable characteristics of Mansard roofs, bracketed cornices, decorated lintels and architraves.
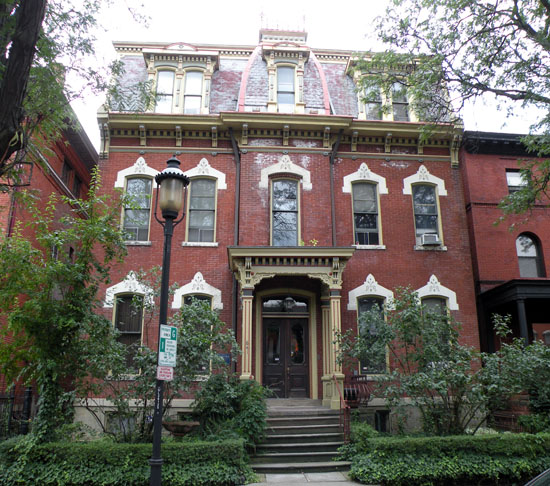
Old Allegheny Rows is highlighted by Herbert Dupuy’s ornate “Hollywood Place” development – a contiguous row of 14 identical houses.
The Project
The Northside Properties Residences is a scattered site multi-phased project in Pittsburgh by Mistick Development and the Northside Coalition for Fair Housing.
The project includes the rehabilitation of 148 historic buildings into 254 affordable single-family and multi-unit residences using the federal historic tax credit program. Phase One represented the completed rehabilitation of 34 historic buildings for 60 affordable housing units. Phase Two and Three are currently under development and represent another 114 historic buildings for 194 affordable housing units.
The location of these projects span from Armandale, Brightridge, A, Monterey, St. Ives, Buena Vista, Arch, Jacksonia, Morrison, Lamont, Kirkbridge, Charles streets and Taylor, Sherman, Alpine, Kunkle, California, Garfield Avenues and Brighton Place, Sampsonia and Marquis Way.
The condition of the properties before this rehabilitation project varied in degree of deterioration and historical attributes. Many of project’s interiors were absent of historical attributes but the exteriors embellished historical features that survived the years of occupancy.
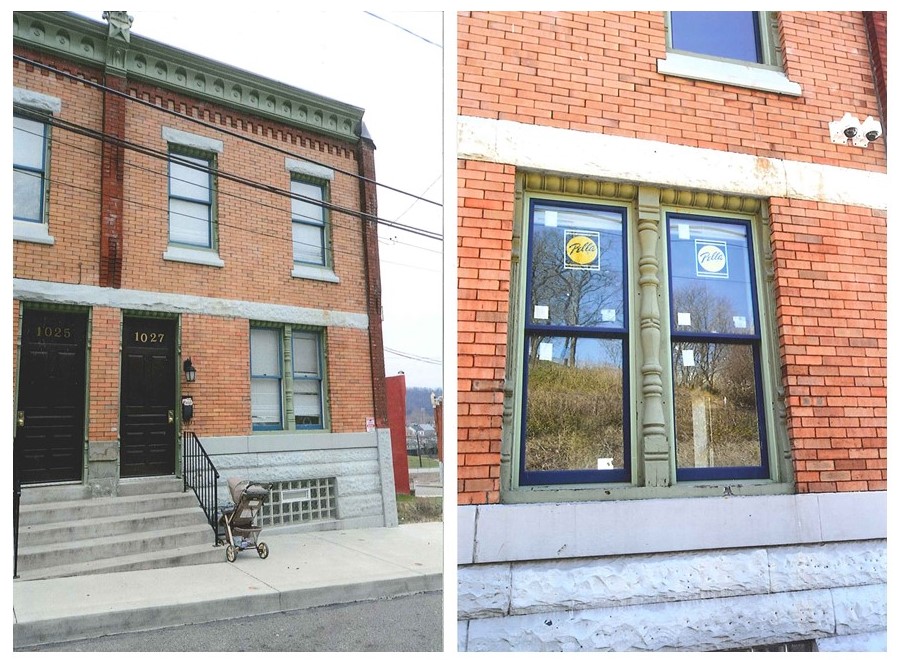
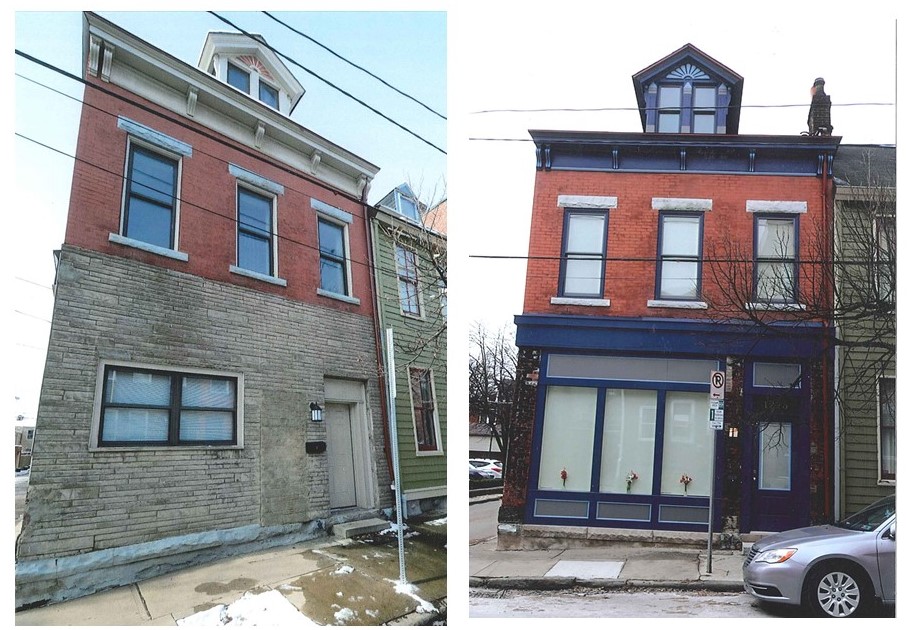
Additionally, many of the properties were previously rehabilitated in the 1980’s using the Historic Tax Credit Program.
Rehabilitation Work
The Historic Tax Credit rehabilitation focused on retaining those historic exterior features and providing interior conditions that supported today’s living standards.
The Northside Properties Residences project generally included:
- window replacement,
- roof repair,
- masonry re-pointing and cleaning,
- wood trim/detailing repair,
- installation of new HVAC units,
- exchange of door and window opening functions on rear elevations, and
- the addition of new rear elevated decks.
The interior work generally included:
- relocate and rebuild of existing non-historic stairs to provide more efficient living usage,
- installation of new finishes,
- updating of bathroom and kitchen features, and
- updated mechanical, electrical, and plumbing components.
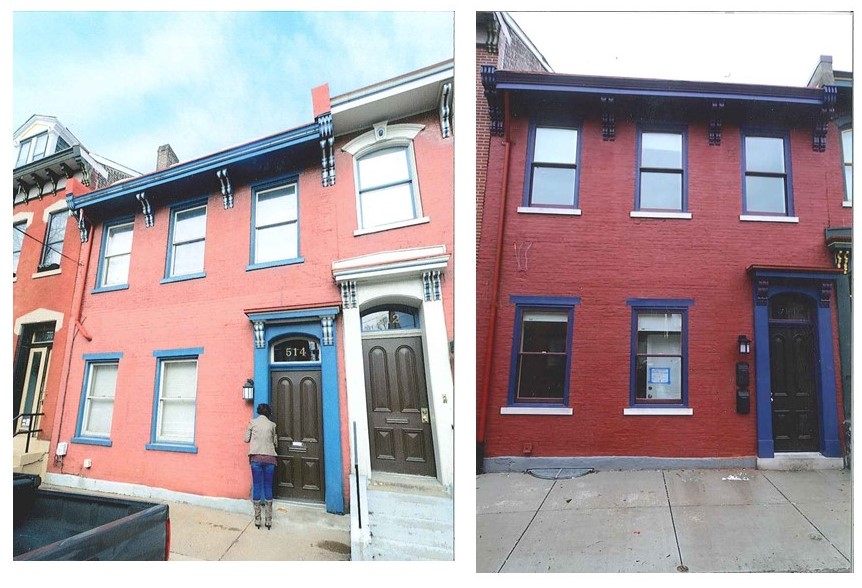
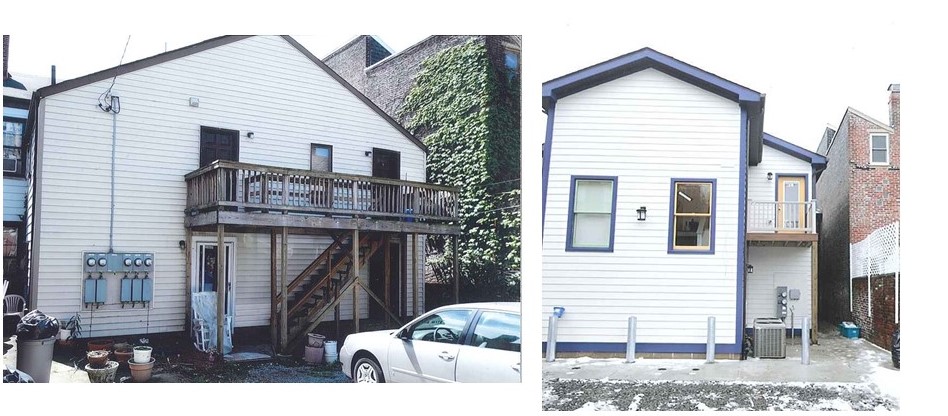
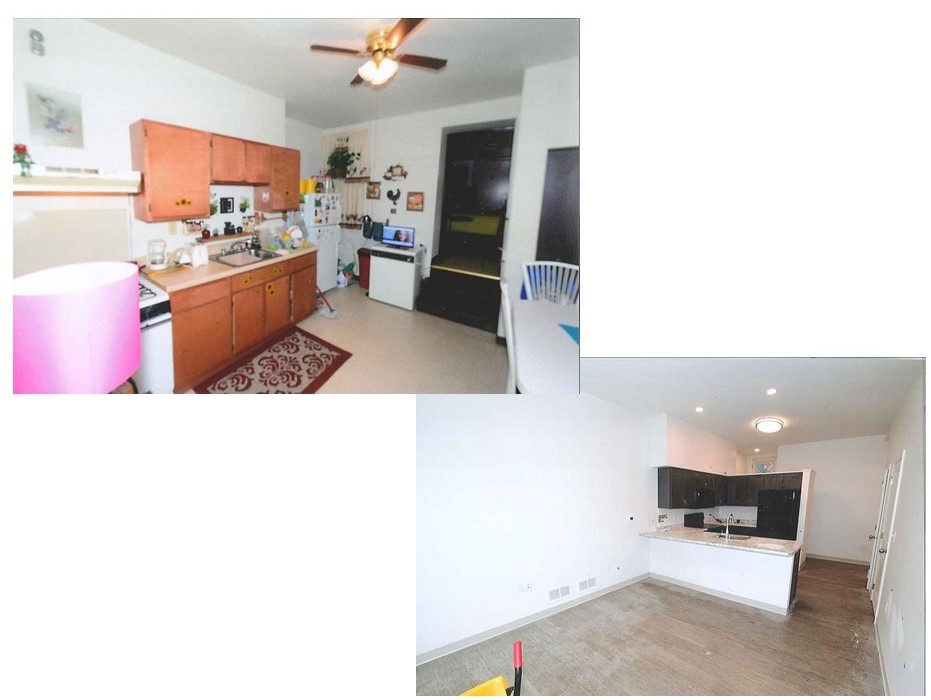
Most of the projects moved forward without any issues with some minor hiccups such as the requirement to replace non-historic replacement windows on the front elevation with wood units and the challenge of relocating the stairs on the interior.
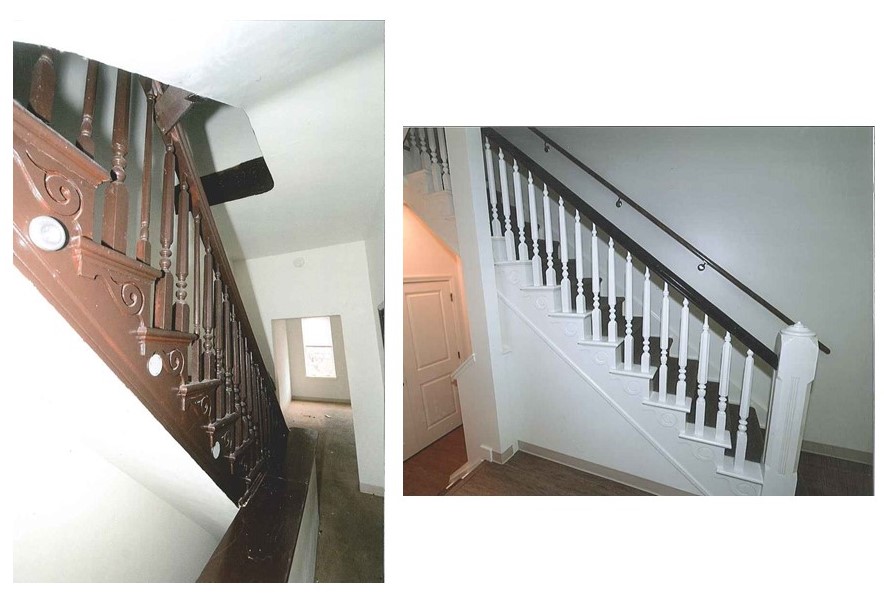
In the end the Northside Properties projects were another great addition to the Historic Tax Credit program’s portfolio.
Positive Impact
This large network of projects on the Northside is helping to revitalize the community in a very positive direction.
The revitalization is important as the Northside of Pittsburgh is experiencing increased development pressure and a real threat to displace affordable housing opportunities.
“Affordable doesn’t mean low quality of living. It doesn’t mean we want any less for our children, or any less out of our lives. It just means we can’t afford market rate at this point in our lives.”
Northside Properties resident and Northside Coalition for Fair Housing outreach liaison Trish Parker.
The physical improvements to the properties and increased tenant services is building a stronger community on the Northside of Pittsburgh.
Comment Policy
PHMC welcomes and encourages topic-related comments on this blog. PHMC reserves the right to remove comments that in PHMC’s discretion do not follow participation guidelines.
Commenters and Comments shall be related to the blog post topic and respectful of others who use this site.
Commenters and Comments shall not: use language that is offensive, inflammatory or provocative (this includes, but is not limited to, using profanity, obscene, or vulgar comments); disparage other commenters or people; condone illegal activity; identify the location of known or suspected archeological sites; post personal information in comments such as addresses, phone numbers, e-mail addresses or other contact details, which may relate to you or other individuals; impersonate or falsely claim to represent a person or an organization; make any commercial endorsement or promotion of any product, service or publication.
If you would like to comment on other topics not related to this blog post but related to PHMC, please fill out the PHMC Contact Us Form.
Leave a Reply