Homestead’s Masonic Hall is an imposing – and impressive – stone building at the corner of E. 9th Avenue and McClure Street in Homestead, Allegheny County. This early 20th century property anchors the National Register-listed Homestead Historic District and is a local landmark.
With the help of state and federal historic tax credits, the formerly vacant and deteriorating Masonic Hall now provides unique housing and is once again contributes to the vibrant Homestead community.
A Brief History
Homestead Masonic Hall was built in 1917 by established local freemasons, with materials such as sandstone foundation, first-story base of smooth dressed limestone ashlar, and a two-story shaft of buff brick capped by a stone cornice.
Designed by Maximilian Nirdlinger, the Homestead Masonic Hall displays strong Classical Revival elements with an Egyptian flourish and suggestions of the streamlined geometry of Art Deco.
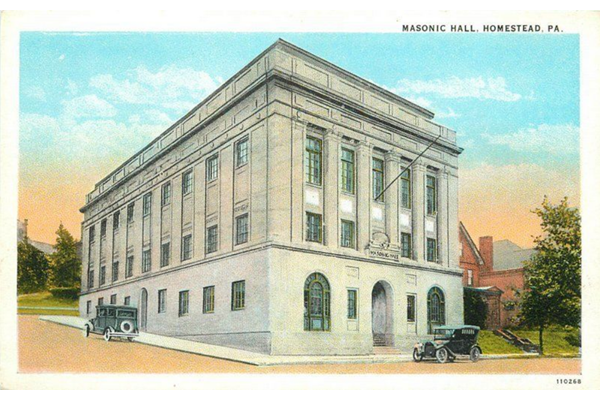
The Homestead Masonic Hall was a gathering spot for the Freemasonry, an all-male Enlightenment era society that embellished and denoted the importance of free will. The 1920s signified a peak for the Freemasonry, especially in the United States with over 12 percent of the adult male population being members of the fraternity by 1930.
Like many other Masonic Halls or Lodges, the Homestead building had a mixed-use program that combined specialized spaces for Masonic Lodge gatherings and ceremonies with rentable commercial and residential spaces to produce supporting income for the fraternity.
A unique character that can be seen in many of these building types was the circulation access to different program areas was controlled by a system of separate entrances and staircases which lead to or bypass selected floors. This would allow the members of the society to meet confidentially and help add to the mystic of the private club.
Pre-Rehabilitation
While there was a resurgence in the 1950s, the anti-establishment attitudes of the 1960s and 1970s affected Masonic membership numbers along with the Great Depression and World War II. Many Masonic buildings began to close and merge which resulted in selling the properties to developers.
Former halls would be converted into non-masonic uses that included commercial spaces, hotels, night clubs, and even condominiums. As many historic buildings experience, with the decline of use came a decline and change in appearance.
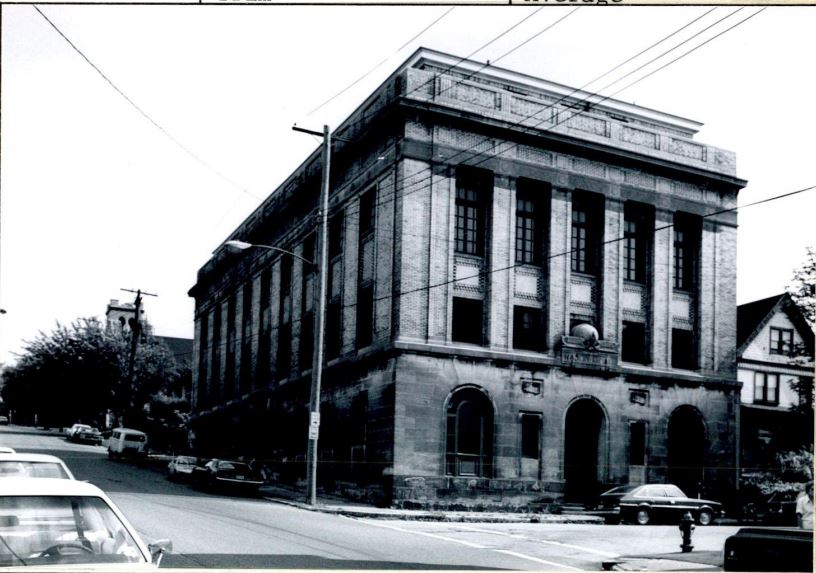
Due to the historic stature, location, and increased transformation of the Homestead community “the once meeting and gathering place for the Steel Valley” to a vibrant retail district, a reuse plan was developed with the Federal Rehabilitation Investment Tax Credit program (more commonly known as historic tax credits) as a vital component in the overall financing package.
The historic tax credit program encourages private sector investment in the rehabilitation and re-use of historic buildings and is one of the most successful and cost-effective community revitalization programs.
Rehabilitation
Between 2018-2020, Q Development completed the $3.9 million rehabilitation of the Homestead Masonic Hall. Other members of the project team included Clio Consulting (historic preservation consultant), Perfido Weiskopf Wagstaff + Goettel Architects, and Mistick Construction
Exterior work included masonry repairs, restore and replacement of windows and doors, enlargement of window openings on secondary elevations, reopening of infilled openings for installation of new historically compatible window units, and repair of roof on the exterior.
On the interior, the project focused on restoring and repairing original primary spaces and features, installation of new moderns finishes and features to for new apartment use on the upper floors and upgrading vertical circulation components to meet today’s code requirements.
The Masonic Hall was rehabilitated into 19 apartments that are a mix of one bedroom units, live/work studios, and studio apartments.
Meeting the Standards
The project had some challenges but the main one was the reuse of historical Masonic meeting hall.
The hall had been subdivided into offices with a variety incompatible finishes such as partitions, suspended ceilings, exposed mechanical systems and an internal rear egress stair tower that impacted the character defining features of high window sills, decorative plaster wall and ceiling detailing, and a single large volume of space.
Reversing these incompatible changes and maintaining a single volume of space is a challenge to make the project economically feasible and follow the Secretary of Interior’s Standards for Rehabilitation.
The project team and PA SHPO came to a conclusion that with some flexibility on both sides that the window sills could be lowered because of their location on secondary elevations and the single large volume space could be minimally subdivided with a demising wall down the center to create a mirror image of the space to create two large residential units that preserved the hall’s historic character including plaster wall and ceiling details and the overall volume of space.
The project team received their Part 3 approval certification from the National Park Service on August 31, 2020 as the completed work met the Secretary of the Interior’s Standards for Rehabilitation. The project was also a recipient of a $150,000 PA Historic Preservation Tax Credit.
The Result
Now operated as the Homestead Masonic Hall Lofts, the mainly residential building is a great living space for old and new residents of Homestead.
The project continues to support the comeback and revitalization of the once thriving suburbs of Pittsburgh. Overall, this was a great project for Homestead, and Commonwealth of Pennsylvania regarding successful historic preservation that concentrates on making communities more substantiable through changes over time.
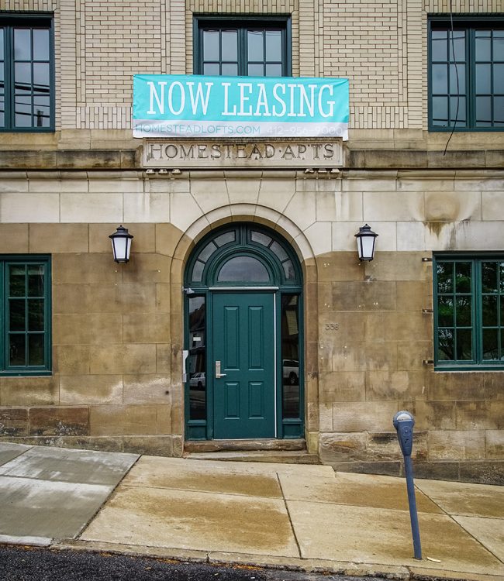
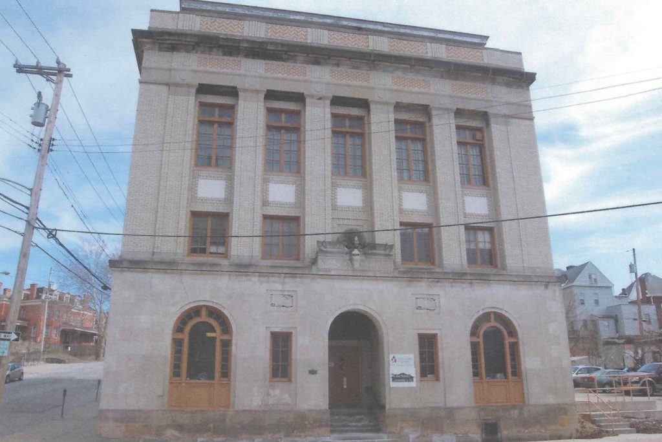
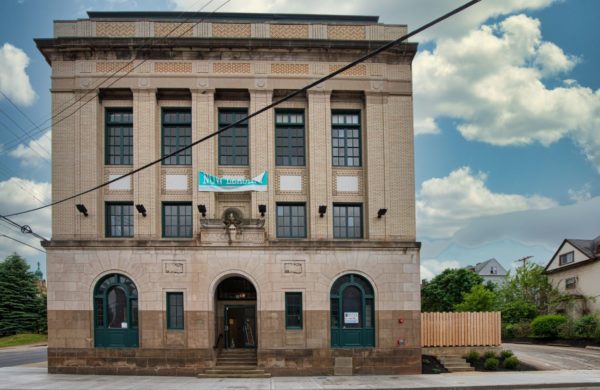
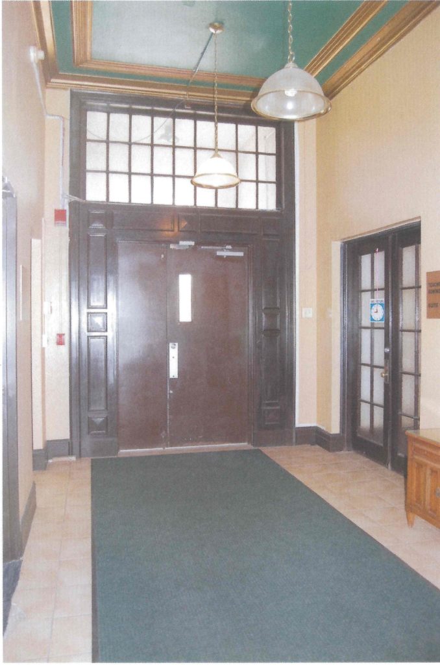
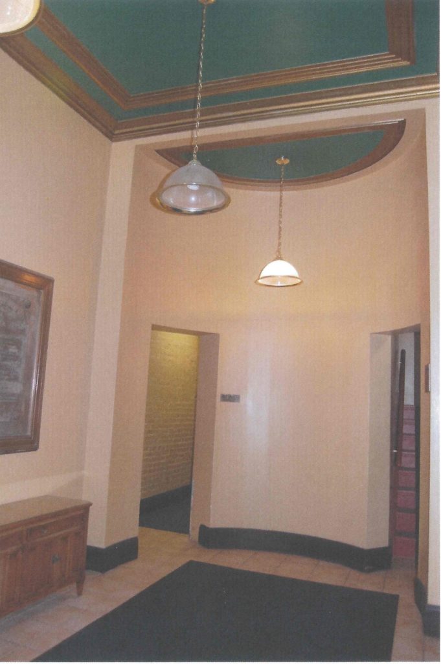
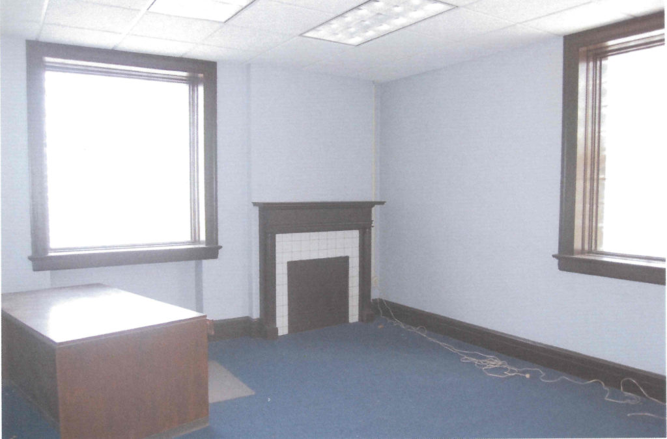
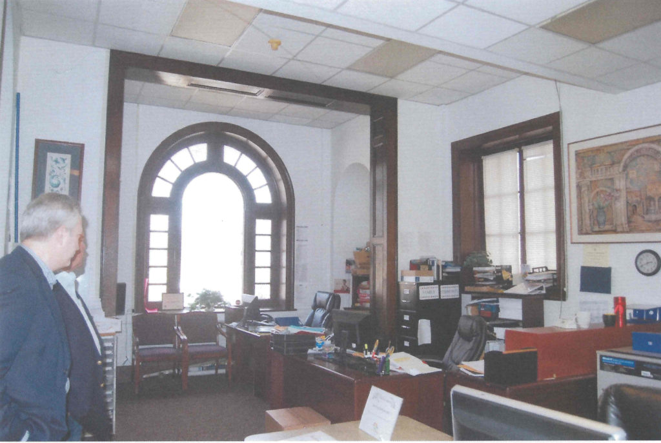
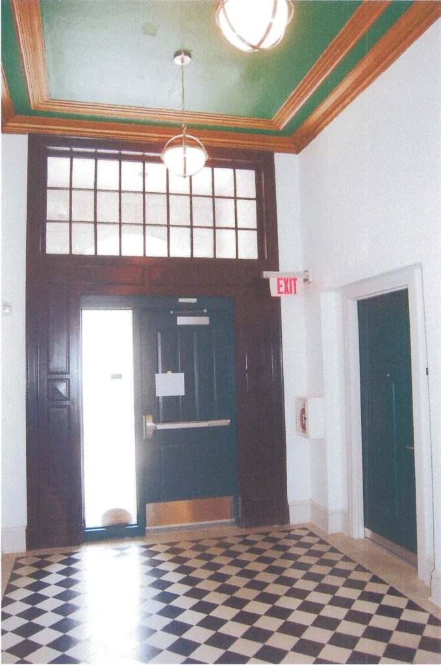
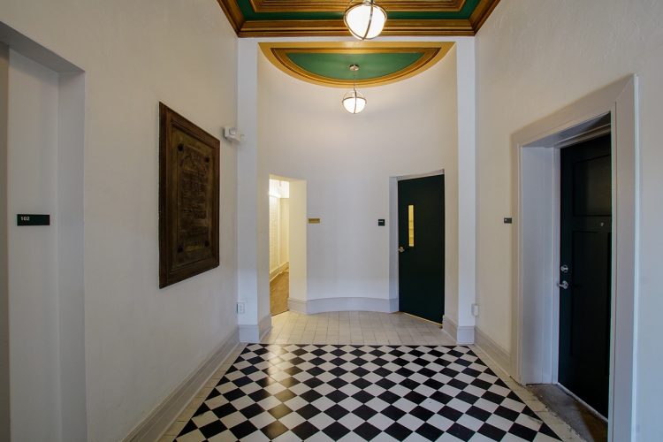
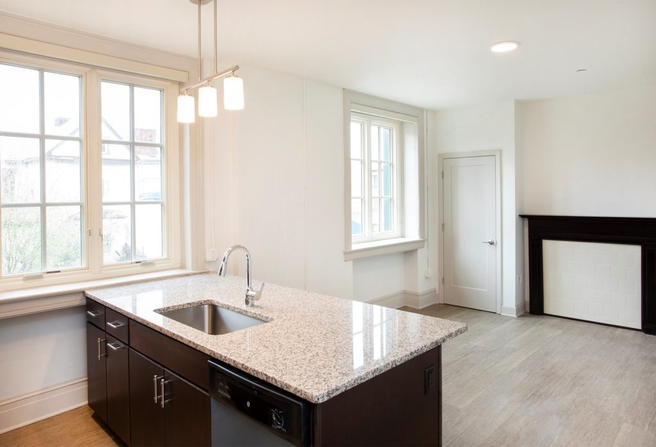
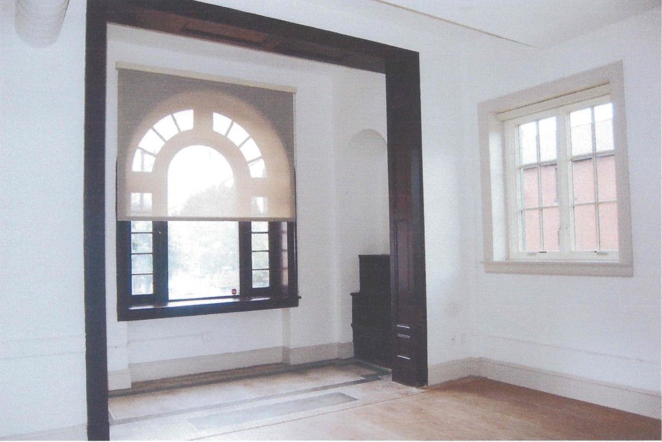
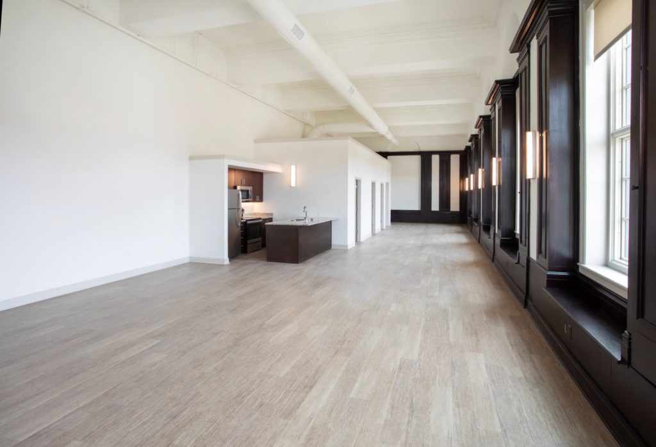
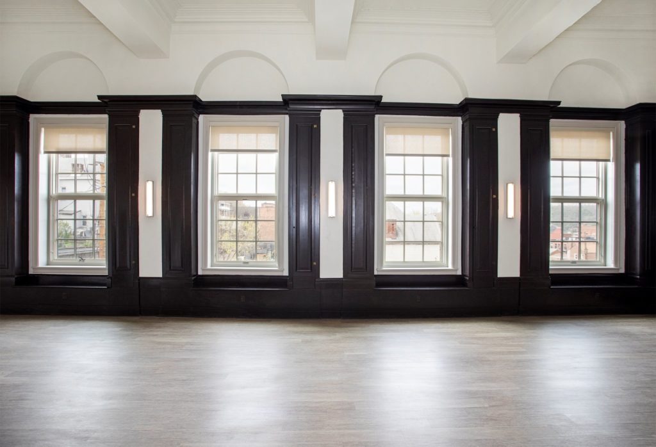
Leave a Reply