The Bishop Boyle High School is another preservation success story for Homestead, a small Pennsylvania borough on the south side of the Monongahela River between Pittsburgh and Braddock.
Following the Homestead Masonic Hall a few years ago, Bishop Boyle High School in the Homestead Historic District has also been rehabilitated into housing with the help of the Pennsylvania Historic Preservation Tax Credit and federal Historic Tax Credit programs.
Brief History
The Bishop Boyle High School, at 120 E. 9th Avenue in Homestead, Allegheny County, was built in 1929, as a new school building for the borough’s Catholic community. Like many school buildings of this era, it is designed in the Gothic Revival style and features a central entrance flanked by bays of large windows to provide amply natural light and fresh air to classrooms and other interior spaces.
Bishop John J. Wright established the school when the St. Mary Magdalene grade school grew into the Bishop Boyle High School on April 14, 1962, becoming the parish’s first secondary school. One hundred fifty-five ninth graders entered the doors for their first day of school in September of 1962. Within the next two years, the school enrollment grew rapidly with 224 students in 1963 and 534 students in 1964.
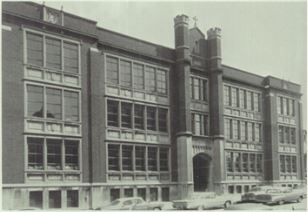
The parishes represented in the Bishop Boyle student body were St. Agnes, St. Anne, St. Anthony, St. Mary Magdalene, St. Michael, SS. Peter and Paul, Holy Angels, St. Francis, St. Margaret, St. Rita, Resurrection, and St. Teresa. Initially this transfer of education services was difficult for the new high school due to the lack of educational facilities to fulfill the school’s mission “to develop our minds to carry souls”. Due to this growing necessity, the Bishop Boyle High School was later renovated to include physics, chemistry, and biology labs, library, cafeteria, and new finishes, lighting, and heating systems.
Pre-Rehabilitation
The Bishop Boyle School was very active even after its last year of service in 1987. Though it no longer operated as secondary education center, the school building transitioned into the Bishop Boyle Career Center, which gave opportunities to local individuals with job placement, resume assistance, and telephone access. It also provided low-rent spaces to local community groups such the Fathers Club, Mothers Guild, Catholic Forensic League, and the St. Mary Magdalene Athletic Association.
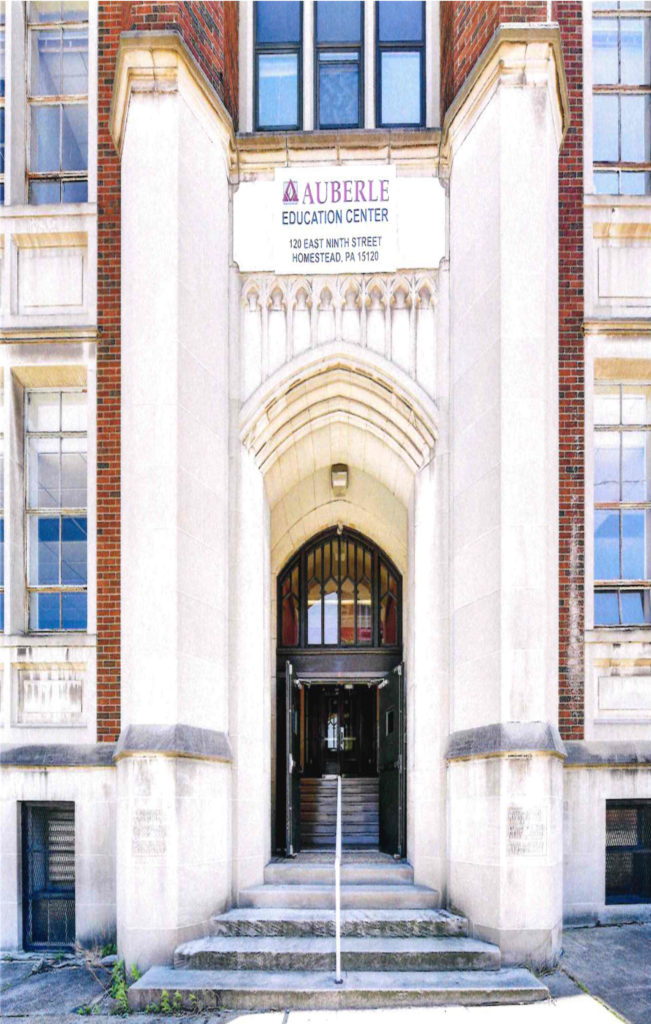
The facility closed in 2001 as the population continued to decrease and unemployment remained a concern. In 2002 the Homestead Council approved a plan to convert the building into an educational facility for troubled youth that was an expansion of a headquarters in McKeesport. The building was vacant between 2013 and 2018 until the current owner Fourth Source LLC purchased it in 2019.
Rehabilitation Project
Bishop Boyle High School is a contributing building in the Homestead Historic District (PA-SHARE Resource #1989RE00326) that was listed in the National Register of Historic Places on June 10, 1990. The historic district is significant for its social history and architecturally significant commercial, institutional, and residential buildings that represents the growth and development of the area in the late eighteenth and early nineteenth centuries.
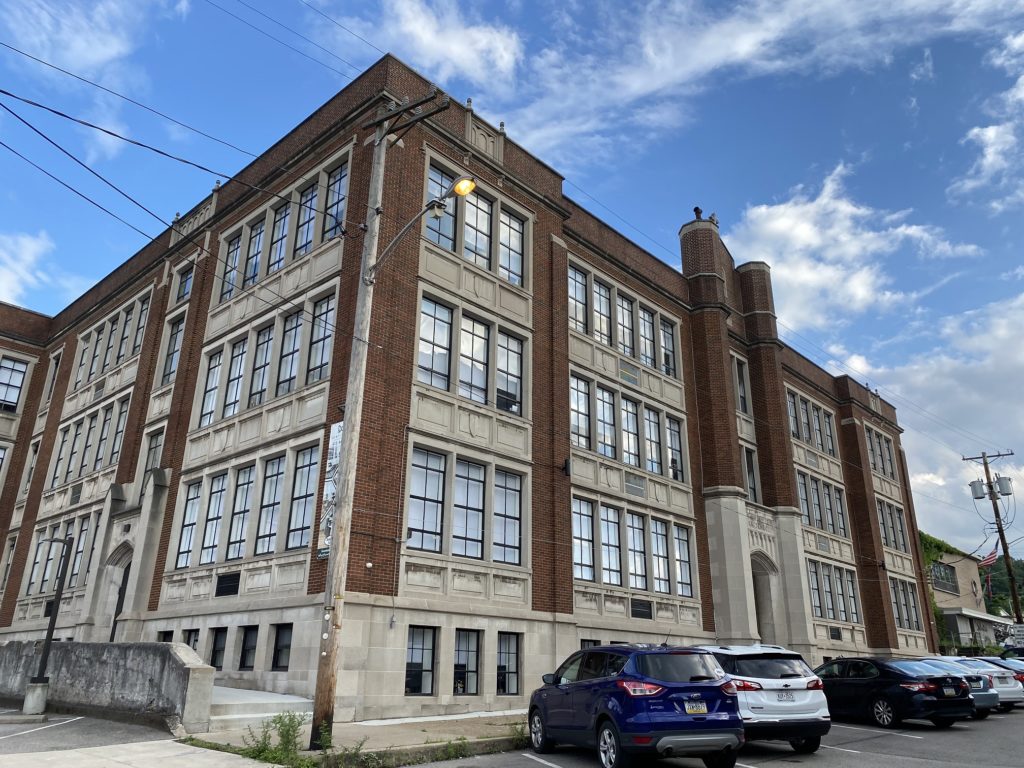
As a contributing building in a listed historic district, the vacant school building was a great candidate for the Federal and State Historic Rehabilitation Tax Credit programs, which were a vital component in the overall financing package.
Between 2021-2022, Fourth Source, LLC got underway with a $3.5 million rehabilitation project of the Bishop Boyle High School. The project was also a recipient of a $150,000 PA Historic Preservation Tax Credit from DCED for FY 2021-2022.
On the exterior, the project included the preservation of all exterior masonry features, the addition of new ADA ramp, replacement of non-historic doors, retention and repair of existing windows, and in-kind repair of the roof, and the with installation of solar panels and mechanical units.
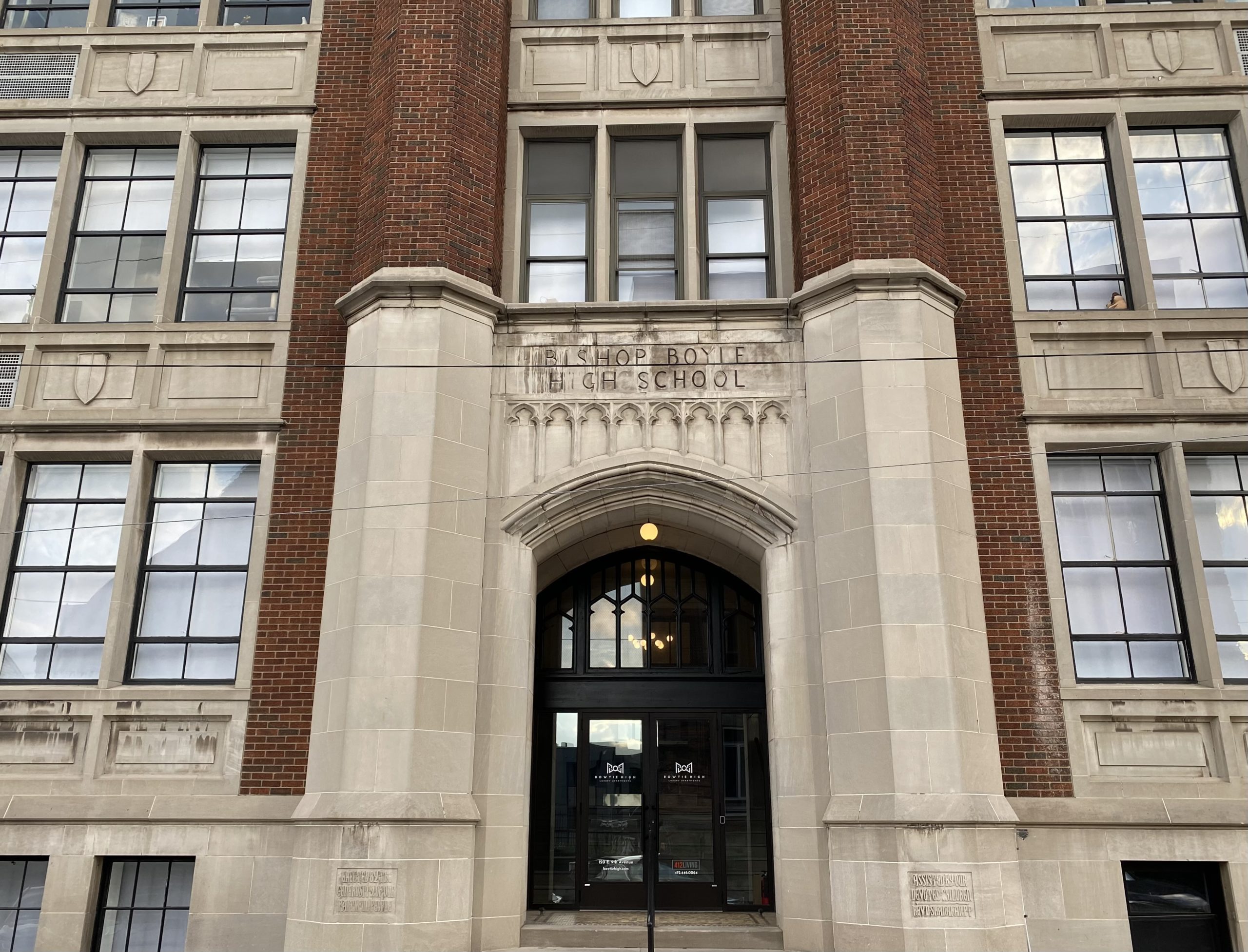
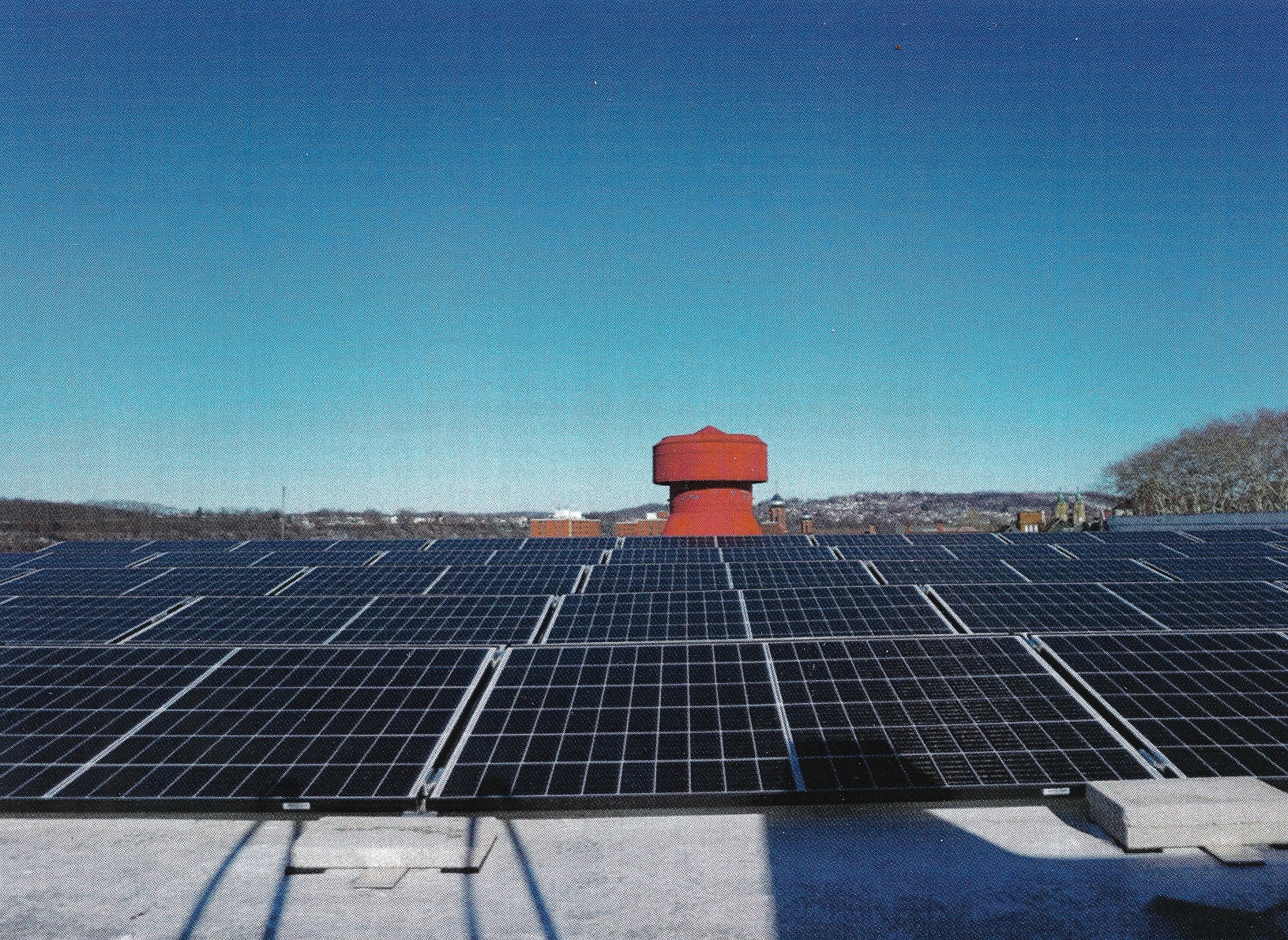
On the interior, the work focused around retain of original historic features such as the double-loaded corridors, classroom openings, stairs, and large volume spaces of the auditorium and gym.
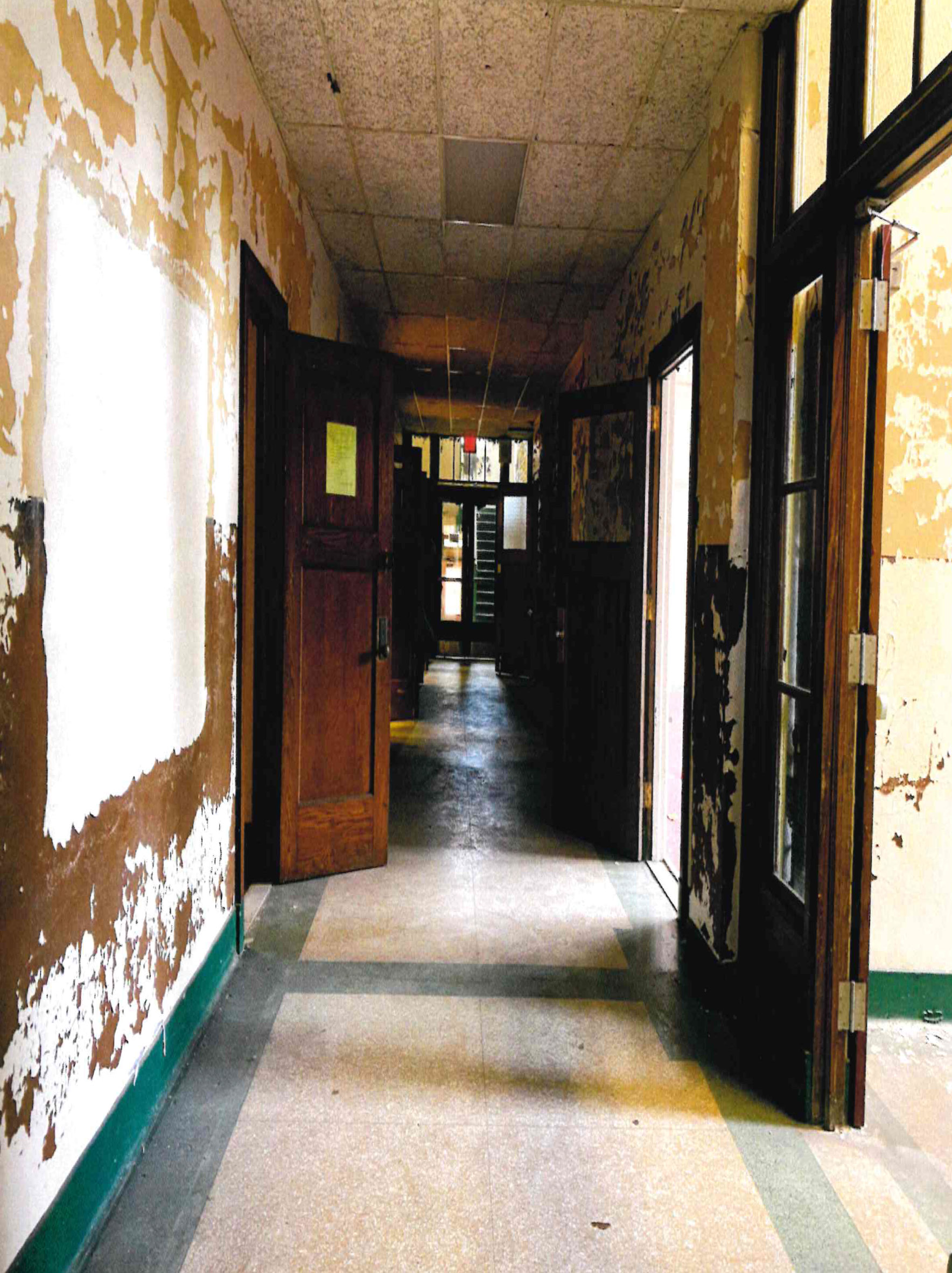
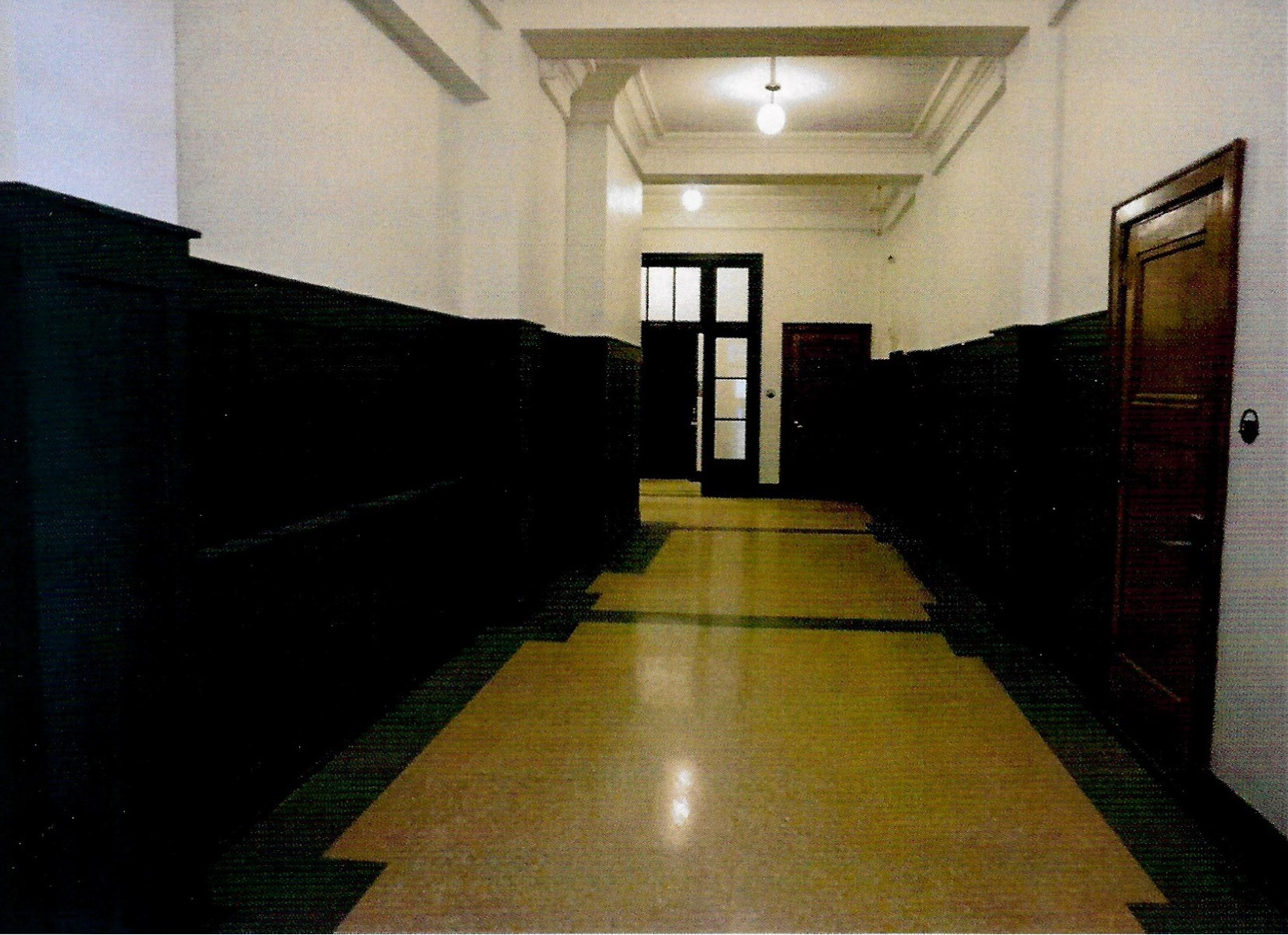
The auditorium was used for a tenant lounge and game center with construction of apartment units under balcony area. The gymnasium was used as a fitness and activity space with insertions of storage units beneath the lower ceiling locations. Both of these historic large volume spaces were retained and were approved with minimal revisions.
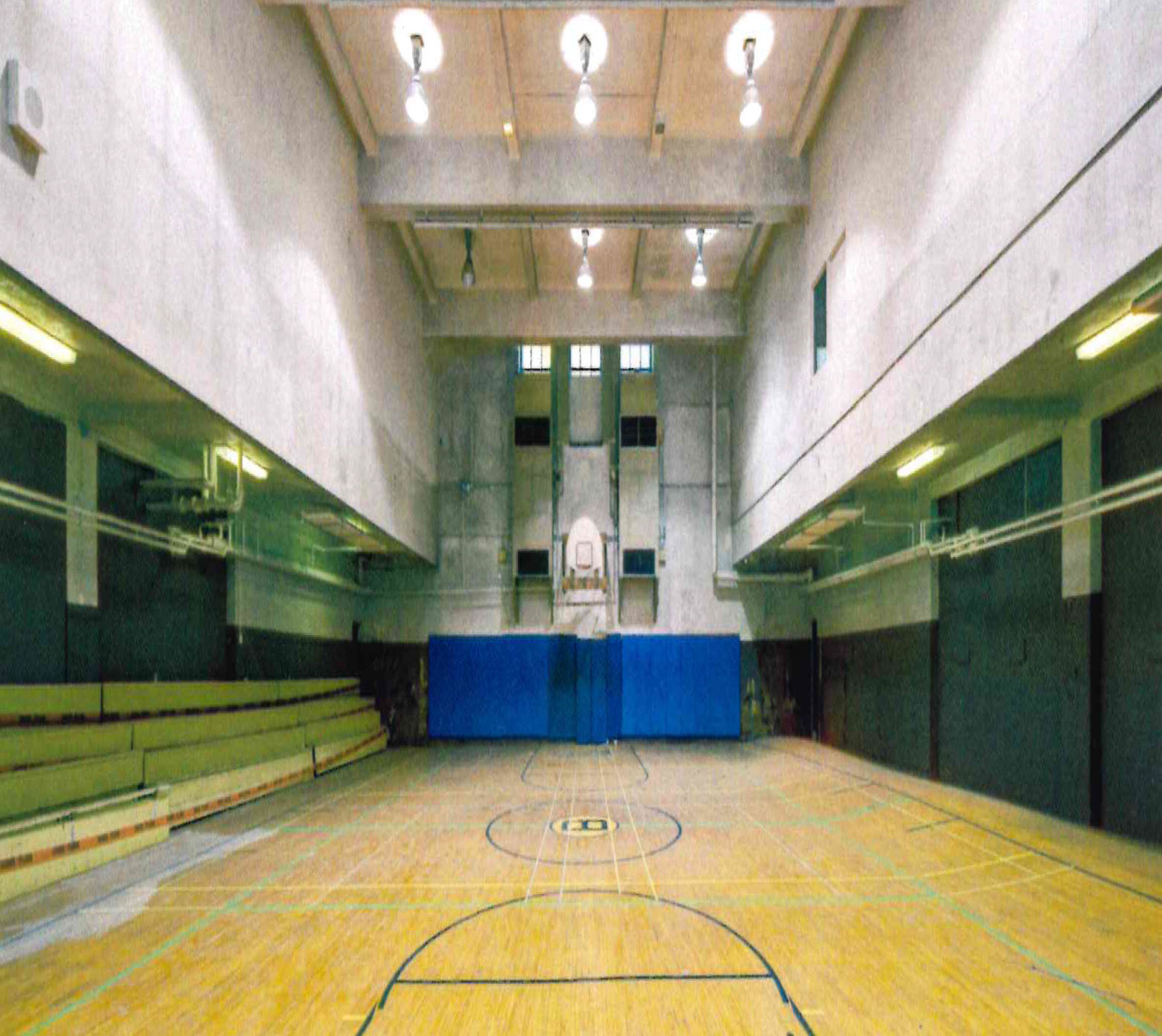
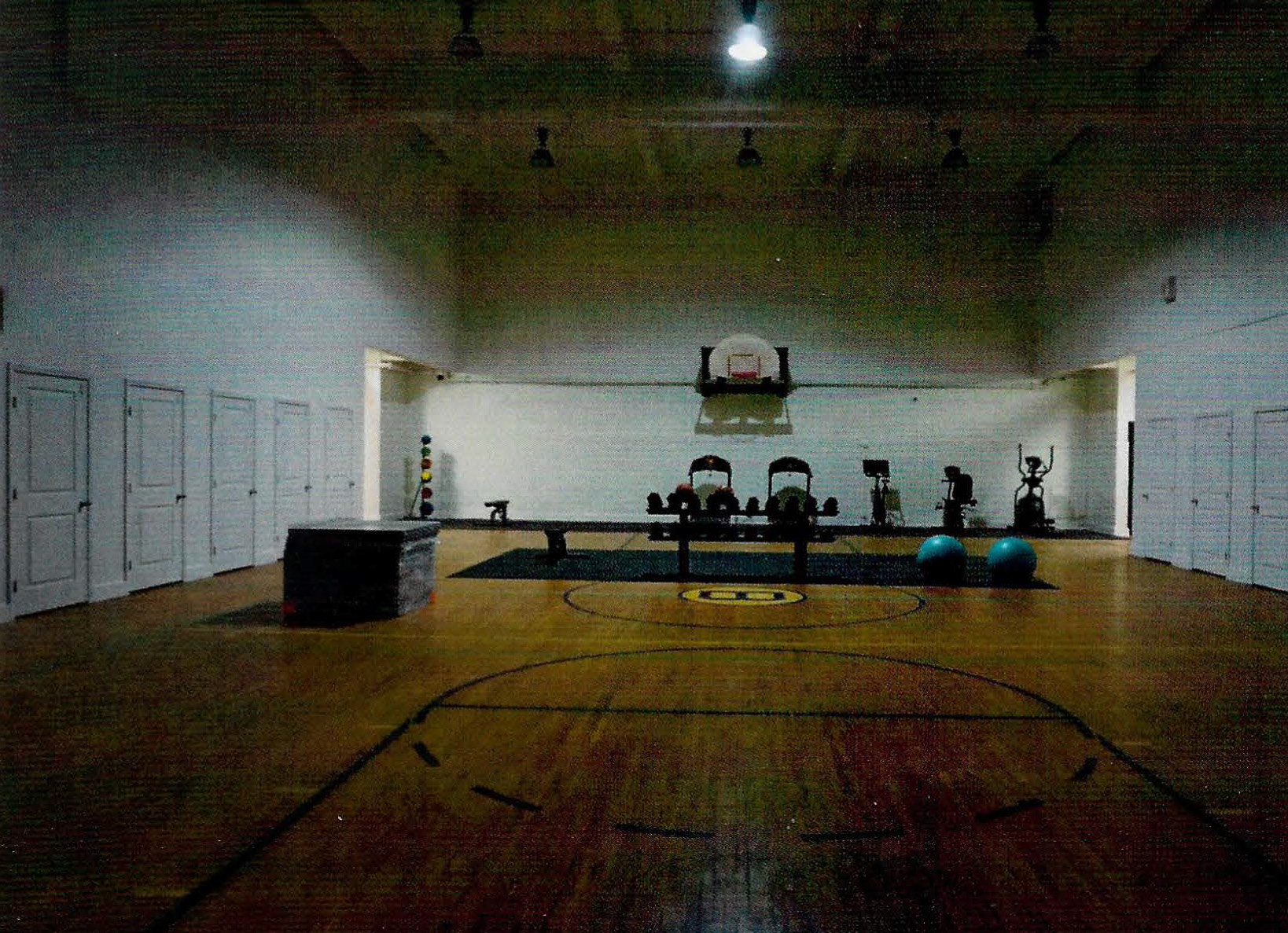
Typically, these large volume spaces related to the history of school buildings are very difficult for historic tax credit applicants to align with the needs of the project’s overall feasibility quota, but the project team did a great job adjusting the design of reuse project to meet the expectations of PA SHPO and NPS historic tax credit reviews.
Along with retaining these historic spaces, a large percentage of original historic finishes such as terrazzo and wood flooring, plaster walls, detailed trim, and chalkboards were preserved while at the same time new compatible finishes were filtered in throughout for the new luxury apartment use.
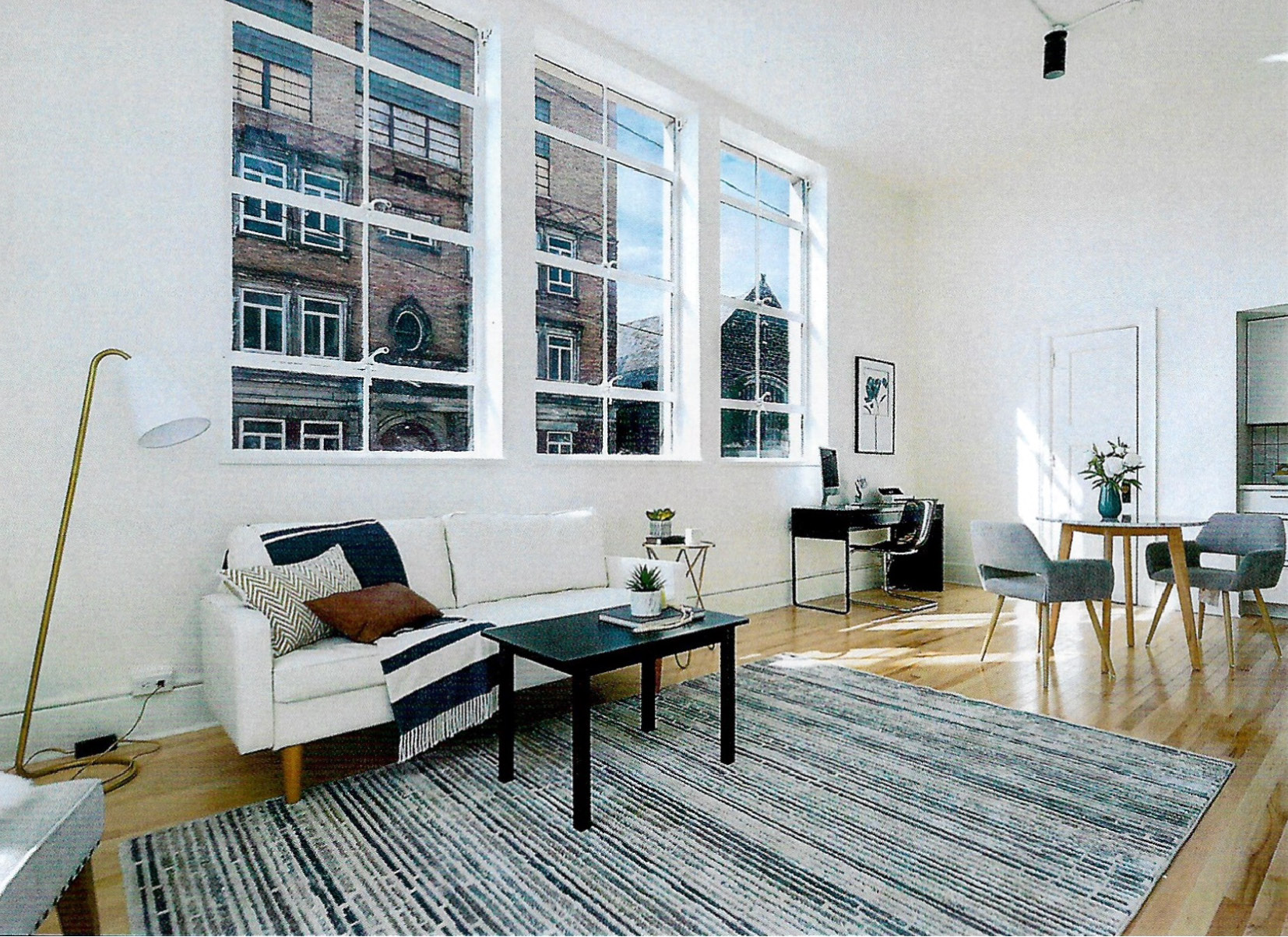
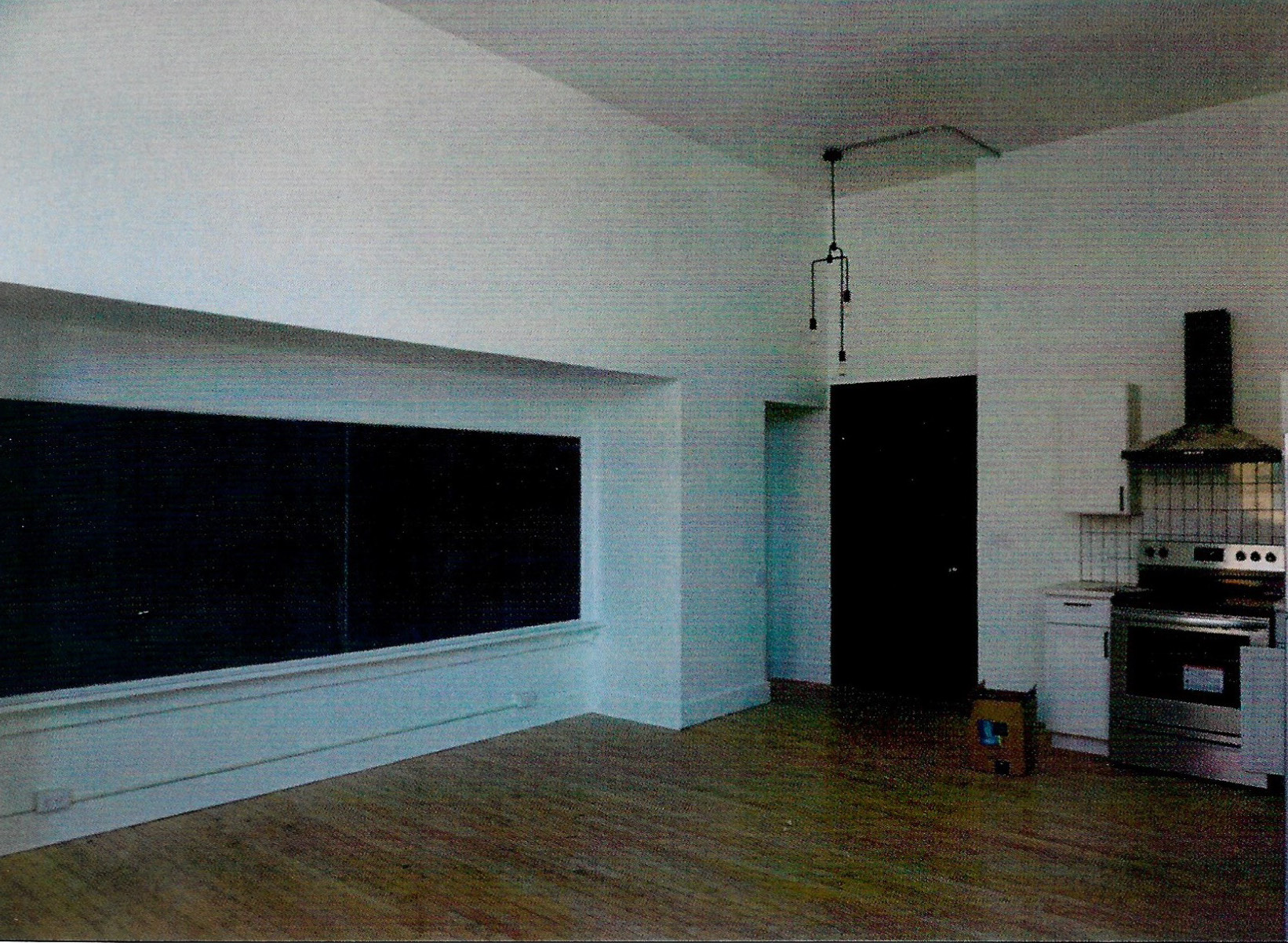
The project received Part 3 certification from NPS on the August 30, 2022, as the completed work met the Secretary of the Interior’s Standards for Rehabilitation.
After Rehabilitation
Now operating as luxury apartments called Bowtie High, the Bishop Boyle High School is once again an active component to the community of Homestead. This project will benefit the local businesses and bring a spark to the already striving neighborhood and the surrounding areas.
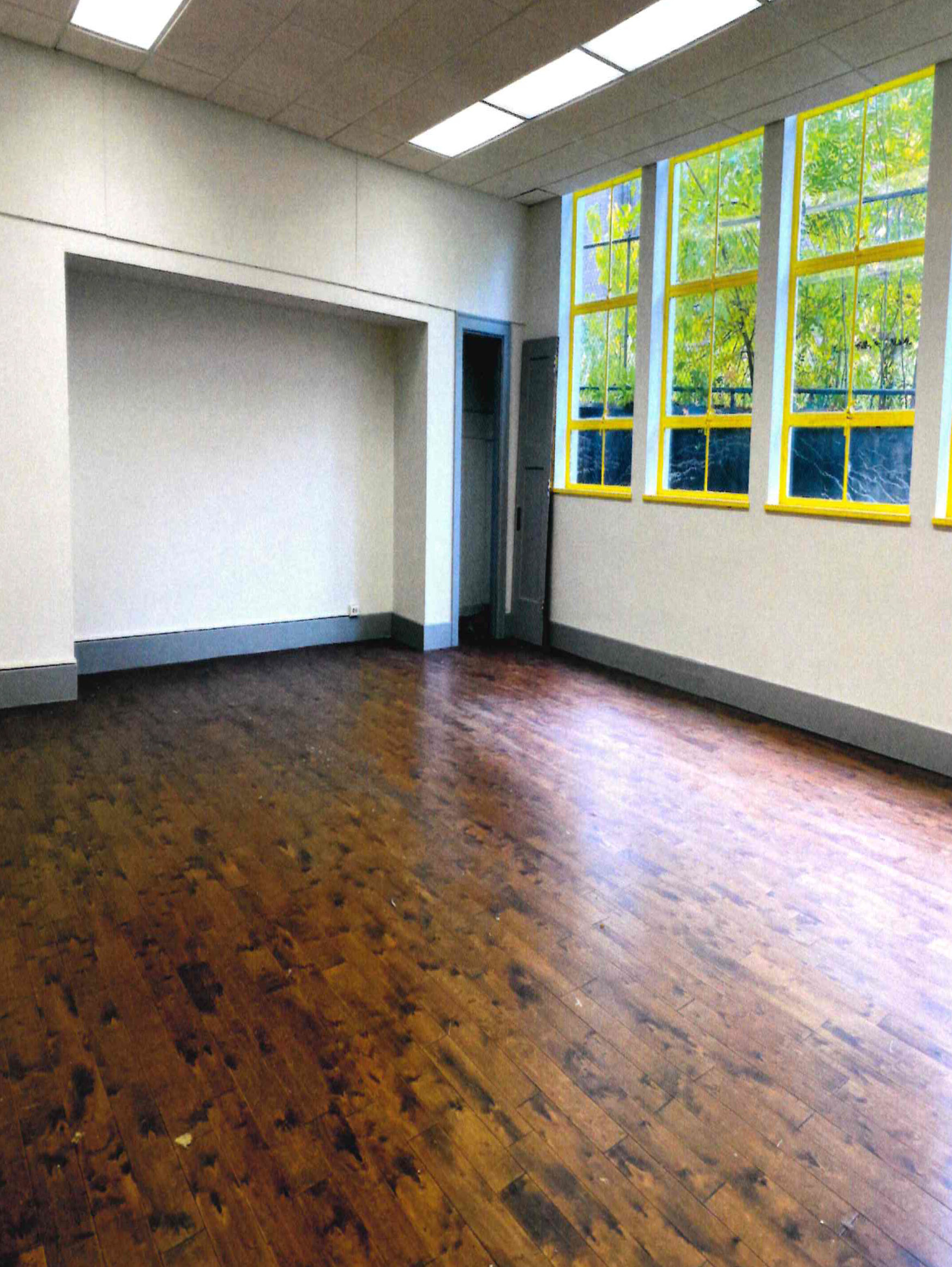
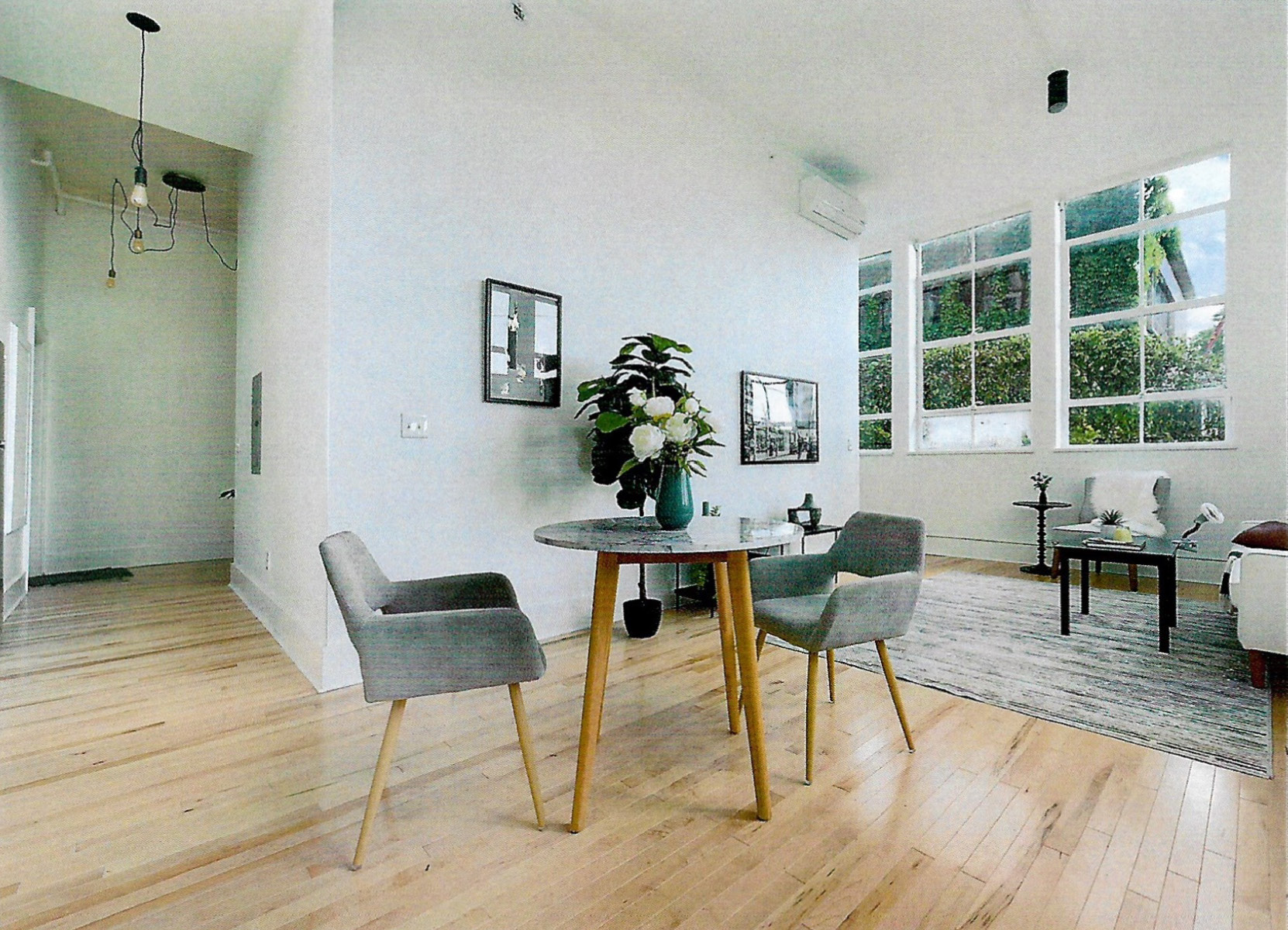
The Federal and State historic tax credit programs are a great opportunity to support sustainability and preserve the stories of the past.
References
Historic Tax Credit Applicant: Jesse Wig, Fourth Source LLC
Historic Tax Credit Consultant: Sarah Medwig
Project Architect: eos studio arc. llc
Project Photos: Sarah Medwig
Historic Photo: bishopboyle.net and Sarah Medwig
Comment Policy
PHMC welcomes and encourages topic-related comments on this blog. PHMC reserves the right to remove comments that in PHMC’s discretion do not follow participation guidelines.
Commenters and Comments shall be related to the blog post topic and respectful of others who use this site.
Commenters and Comments shall not: use language that is offensive, inflammatory or provocative (this includes, but is not limited to, using profanity, obscene, or vulgar comments); disparage other commenters or people; condone illegal activity; identify the location of known or suspected archeological sites; post personal information in comments such as addresses, phone numbers, e-mail addresses or other contact details, which may relate to you or other individuals; impersonate or falsely claim to represent a person or an organization; make any commercial endorsement or promotion of any product, service or publication.
If you would like to comment on other topics not related to this blog post but related to PHMC, please fill out the PHMC Contact Us Form.
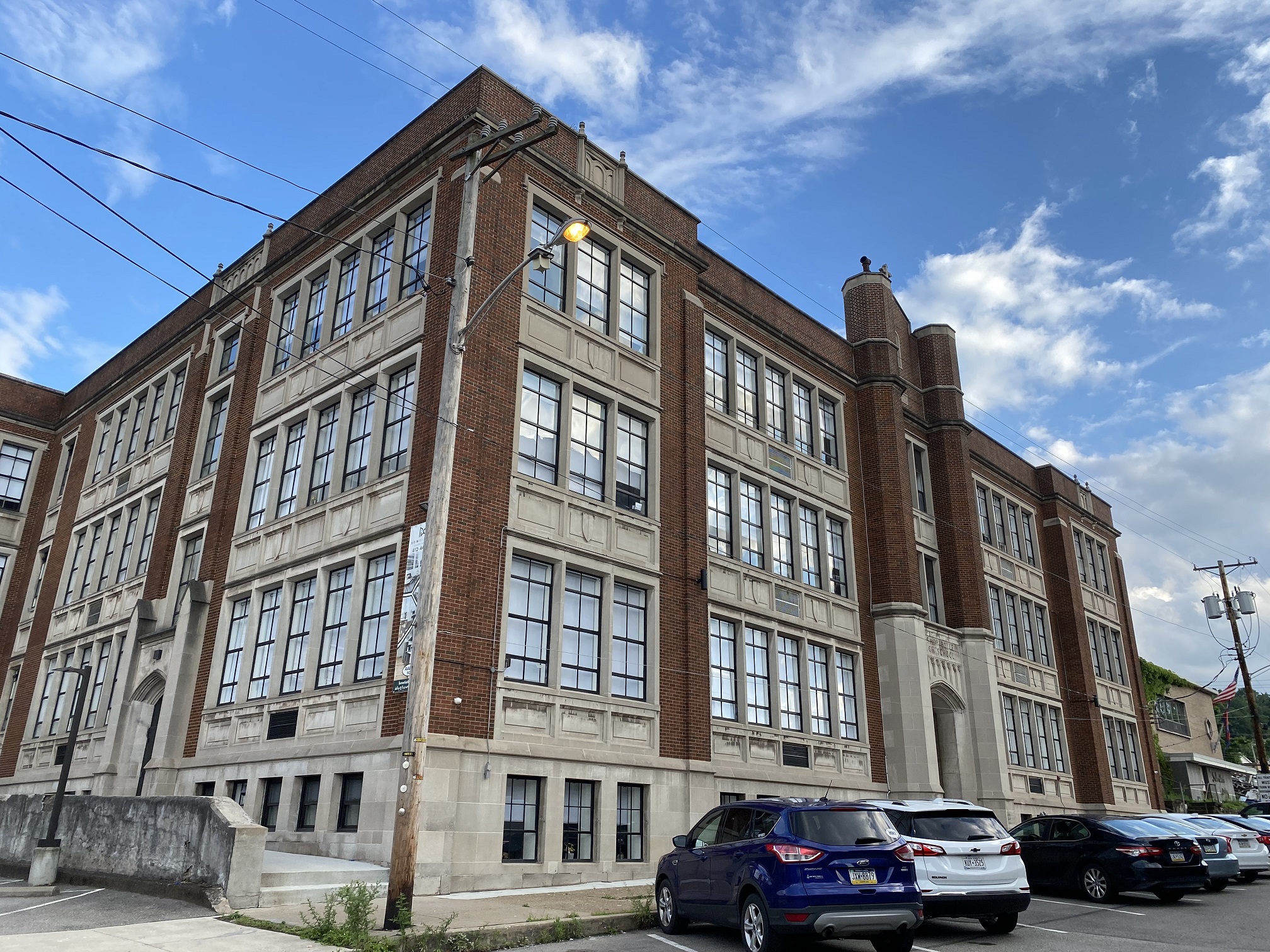
Do you know the Architect for the original building? Was there an Ar for the renovations?
Thank you