Since our last Just Listed! post, nine resources have been listed in the National Register of Historic Places. You can explore these and other historic properties in Pennsylvania via CRGIS, our online map and database.
FRICK PARK, Pittsburgh, Allegheny County
The Frick Park listing is the result of the Pittsburgh Parks Initiative, between Preservation Pittsburgh, the Pittsburgh Parks Conservancy, and the City of Pittsburgh. Their intent is to list Frick, Highland, and Riverview Parks by 2020 – look for Highland Park on our October 2019 Preservation Board agenda!
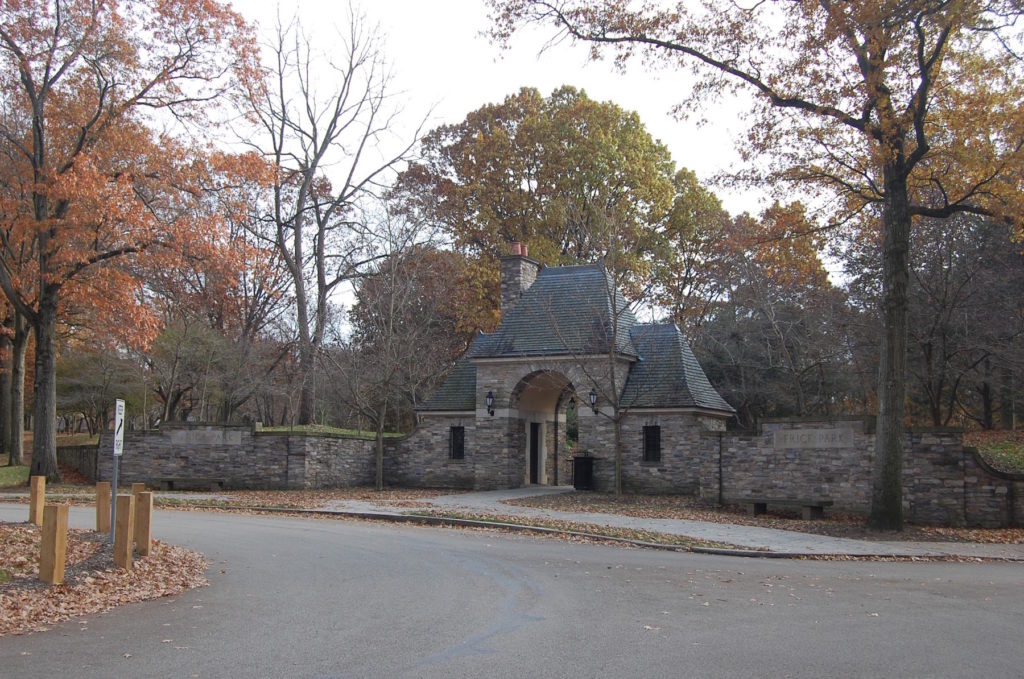
Frick Park is the largest park in the City of Pittsburgh at approximately 644 acres, 538 of which are included in the nominated boundary. The wooded park is adjacent to the preserved estate of industrialist Henry Clay Frick, whose bequest of 151 acres—now known as “Frick’s Woods”—formed the initial area of the park in 1919. Elements of the park were designed by architect John Russell Pope and landscape architects Innocenti and Webel, and Simonds and Simonds – however the natural character of the park is largely the result of the vision of Henry Clay Frick’s daughter, Helen.
The park was listed for its significance under Criteria A and C, in the areas of community planning and development, recreation, and landscape architecture. Frick Park is the ‘youngest’ park in the Pittsburgh system, planned, designed, and developed according to different goals and influences than Pittsburgh’s earlier Victorian and Progressive-era parks, which were largely shaped by city engineers.
ANDREW AND ELIZABETH MILLER HOUSE, Bellevue, Allegheny County
The Andrew and Elizabeth Miller House was constructed in 1902, designed by the Century Architectural and Engineering Company and commissioned by Andrew S. Miller, a well-known attorney and patriarch of the family that lived in this home between 1902 and 1915.
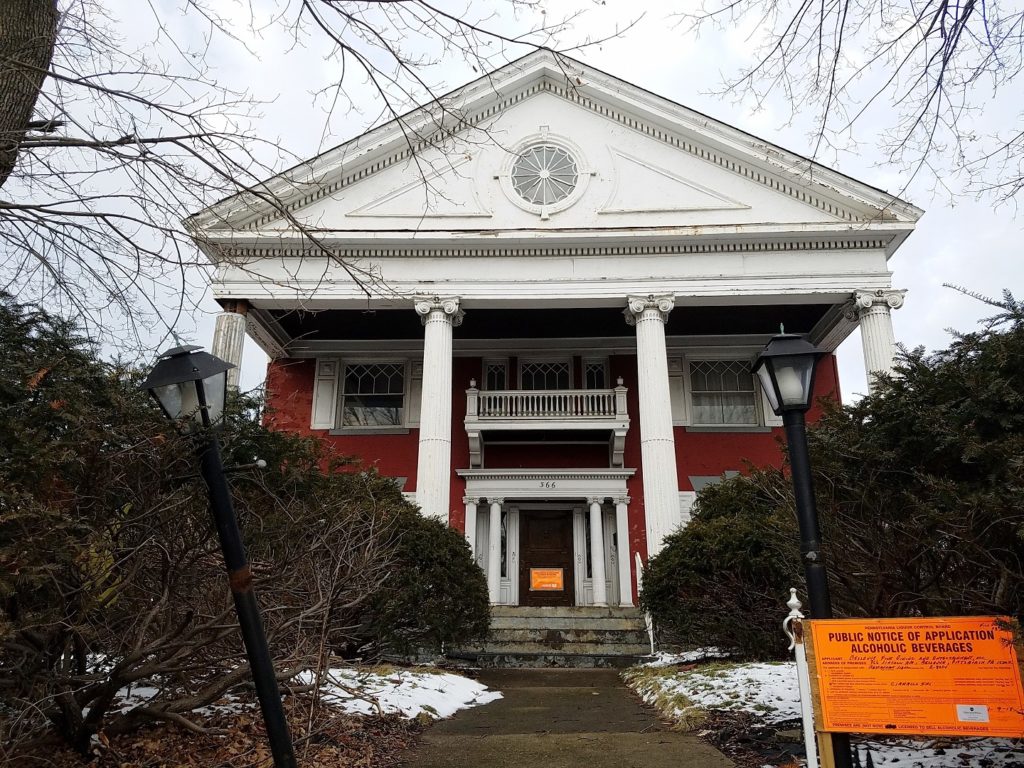
The building is a locally-rare and outstanding architectural example of the Classical Revival style. Note the two-story front porch featuring fluted columns with Ionic capitals; a dentiled pediment; an elaborate entry featuring leaded glass sidelights and transom, flanked by Ionic columns; and pedimented dormers. The property was listed for its architectural significance under Criterion C.
BERKS COUNTY TRUST COMPANY, Reading, Berks County
The Berks County Trust Company building (Berks Trust or Bank) is one of Reading’s best examples of the Beaux Arts style. The building housed the Berks County Trust, which was one of the most stable financial institutions in the County.
Located at 35 North 6th Street, this building also has an International style side addition, creating an unusual mix of architectural styles. The Beaux Arts building was designed by Reading architect, Abner A. Ritcher and constructed in 1910. The International style addition was designed by Muhlenberg, Greene, Veres in 1966.
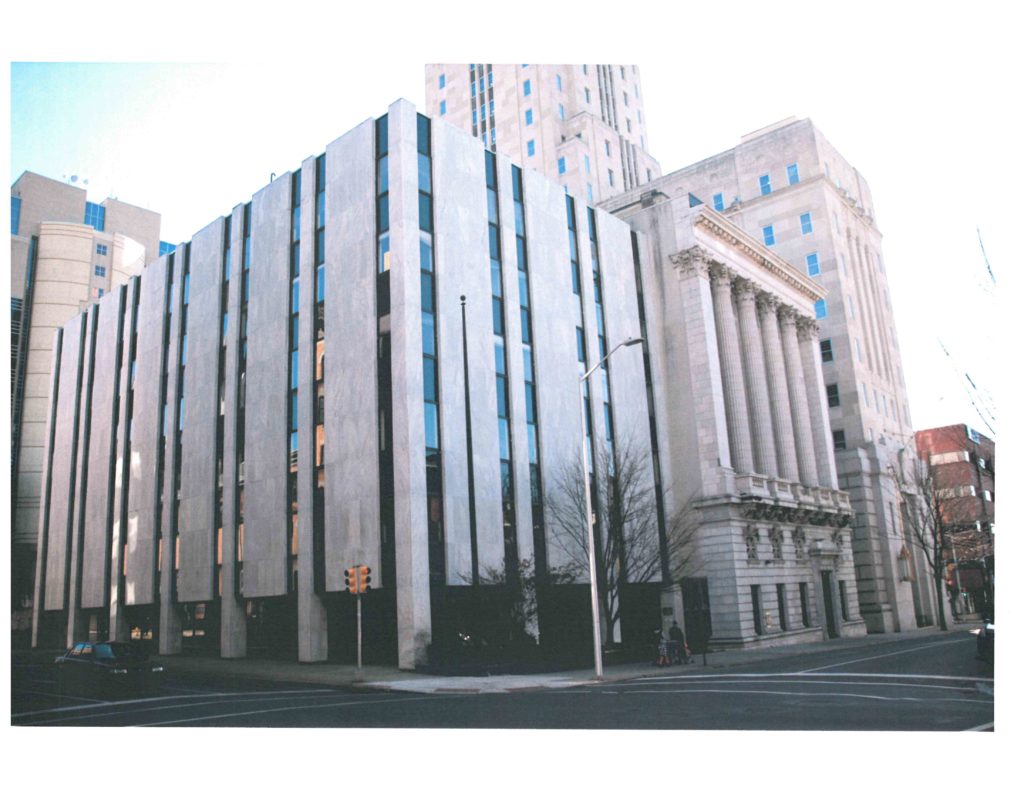
The building was listed under Criterion A in the area of Commerce, for its association with the development of local financial instructions which served the regional community, and per Criterion C for its architecture.
JOHN UPDIKE CHILDHOOD HOME, Shillington, Berks County
The John Updike Childhood Home is a the Late Victorian Period house, where Updike lived from 1932-1945; this property and Shillington feature repeatedly in novels, short stories and essays throughout his career.
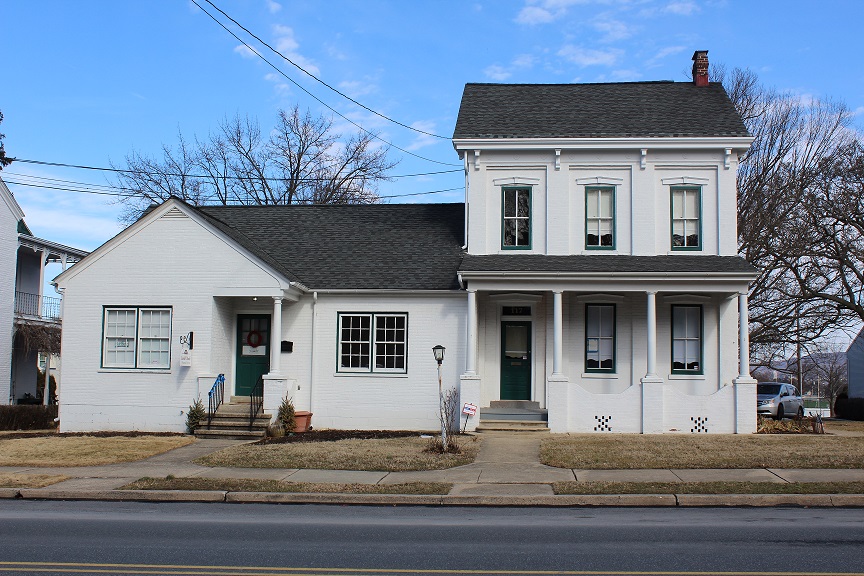
The John Updike Childhood Home is listed under Criterion B, in the area of Literature, for its important association with this acclaimed novelist, poet, short-story writer, essayist, and critic. Updike’s childhood home had a strong and lasting impact on him and recurs throughout his work, including the Rabbit series of novels, two of which won Pulitzers. It was in this house and in Shillington where he learned the discipline of writing and was inspired to begin a prolific and influential 60-year writing career.
JOHN AND ALICE FULLAM HOUSE, Wrightstown Township, Bucks County
The John and Alice Fullam House was listed under Criterion C for its architectural significance, and as an important example of the work of architect Paul Marvin Rudolph.
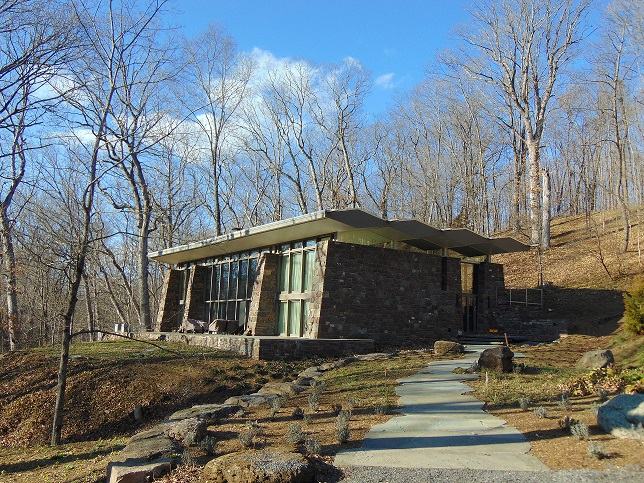
The house was constructed in 1958, with a third bay added in 2015 which completed the original design concept. Rudolph is considered a leading architect of the Modernist era, and this property in particular shows his transition from his earlier work to his work in concrete. The Fullam House is constructed of local Pennsylvania stone with dramatically large windows filling almost the entire southwestern elevation, and a trapezoidal form.
EDELMAN SCHOOLHOUSE, Moore Township, Northampton County
The Edelman Schoolhouse was constructed in 1959, and is the best preserved historic one-room schoolhouse in Moore Township. It is also one of a handful of surviving well-preserved 19th-century rural common schoolhouses in Northampton County and the Lehigh Valley Metropolitan Region today. For nearly 100 years, the Edelman Schoolhouse served as a rural one-room school.
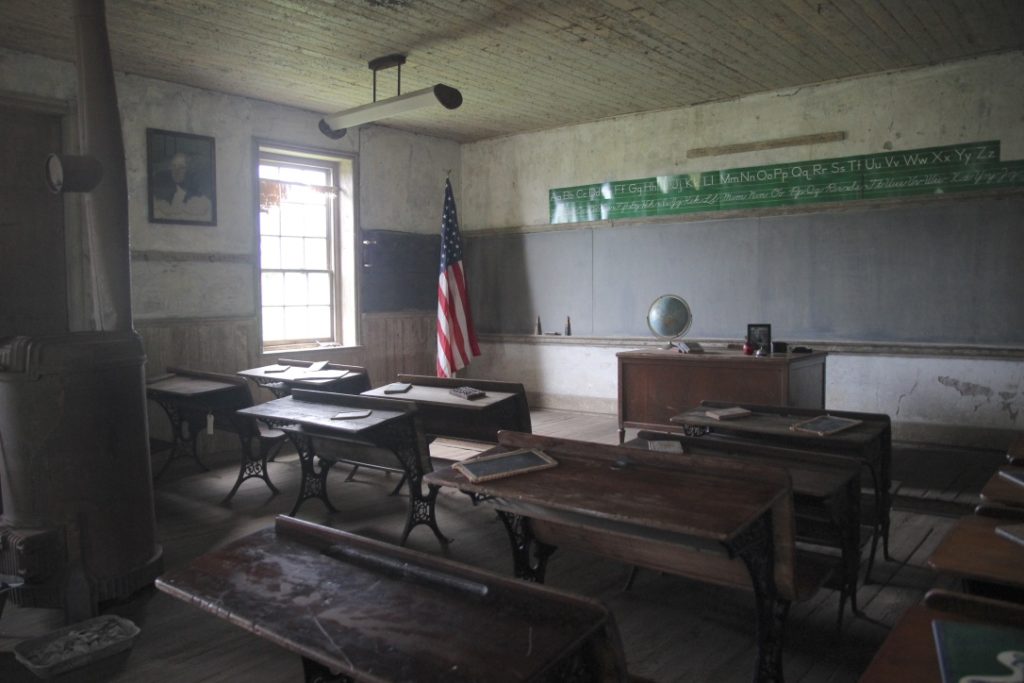
The Schoolhouse was nominated under the Historic Education Resources of Pennsylvania Multiple Property Documentation Form. According to the nomination, the Edelman Schoolhouse meets National Register Criterion A for its ability to convey rural education of the later 19th and early 20th centuries, and has an important distinction for its association with the Moore Township School Board’s commissioning and publishing of a combined English and German language textbook. This practical textbook was possibly the first of its kind to facilitate teaching practical English to the youth of Pennsylvania German communities.
WILLIAM BROWN COMPANY HOSIERY MILL, Philadelphia
The William Brown Company Hosiery Mill was listed under Criterion A, in the area of industry. It is an important example of a hosiery mill that produced full-fashion hosiery garments here from 1909 to 1935.
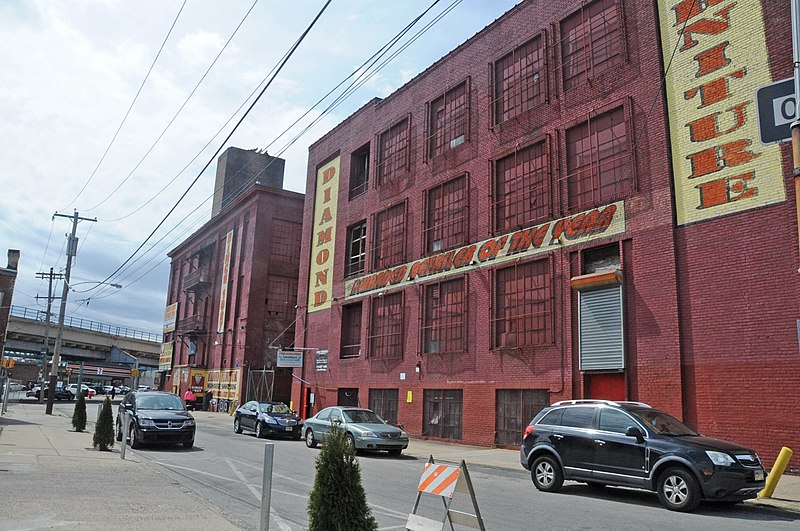
Although located in Kensington, the building falls just outside the Industrial and Commercial Buildings Related to the Textile industry in the Kensington Neighborhood of Philadelphia Multiple Property Documentation Form.
The property is significant both as the first full-size mill building to produce full-fashioned hosiery, and for its association with the organized labor movement. William Steele & Sons constructed the building, which occupied almost half a block in a residential neighborhood.
FIRST FEDERAL SAVINGS AND LOAN ASSOCIATION OF PHILADELPHIA, NORTHEAST BRANCH, Philadelphia
The First Federal Savings & Loan Association of Philadelphia, Northeast Branch, sits on an unusual wedge-shaped site in Northeast Philadelphia. The building is a four-story, International style bank building designed by the architectural firm of Thalheimer & Weitz in 1956-1957.
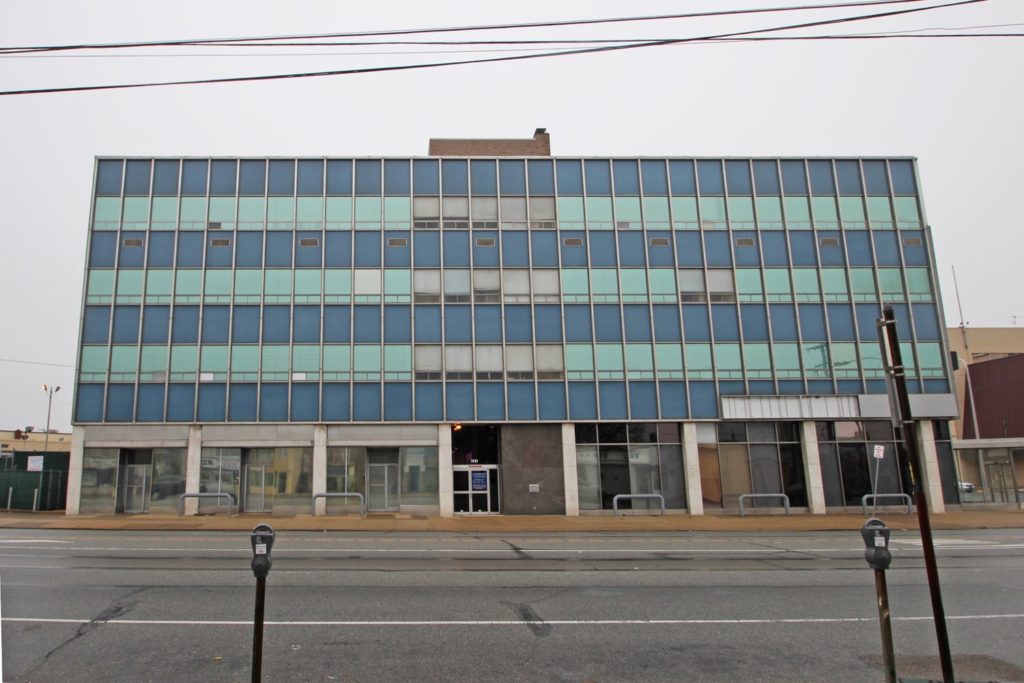
The building was listed under Criterion A, for Commerce, and Criterion C for its architecture. The bank was opened in 1957 during a World War II housing boom was work rapidly developing this area. The founder of the bank, Samuel A. Green, was Hungarian-Jewish immigrant. The company became one of the most prominent residential mortgage lenders in the area, particularly within the Jewish community of Oxford Circle.
The building’s architecture is equally significant as a notable work in the International Style by the firm Thalheimer & Weitz. The building illustrates the trends of American architecture following WWII, including unornamented, geometric massing, the utilization of a curtain wall, and the application of an ever expanding palate of new materials, including stone veneers, stainless steel, and porcelain enamel panels.
OAKS CLOISTER, Philadelphia
Architect Joseph Huston, best known for his design of the Pennsylvania State Capitol, developed this property in 1900 as his family’s home and his architectural studio, with additional work occurring through 1903 and on until the 1920s. The property consists of a main house with a 3-story tower, a studio and carriage house, and a one story garage. It sits deep within the Lehman Lane block in the Germantown neighborhood.
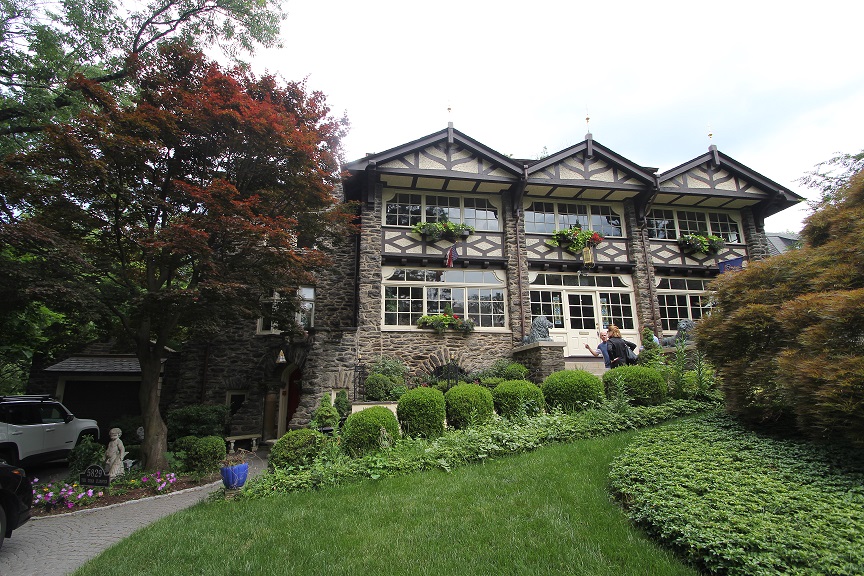
The property was listed under Criterion C for its architecture significance. The building, according to the National Register nomination, “is an extraordinary and eclectic example of a mix of early 20th century styles, incorporating Tudor Revival, Renaissance Revival, Colonial Revival, Craftsman and Neoclassical influences and can be interpreted as a domesticated adaptation of Huston’s most important commission, the Pennsylvania State Capitol. The interior contains excellent craftsmanship and work by important early 20th century artists, reflecting Huston’s intent for the Capitol—which was being designed and constructed at the same time Oaks Cloister was being expanded—to unify the work of the architect, artists, and craftspeople.”
Congratulations to our newly listed properties!
Comment Policy
PHMC welcomes and encourages topic-related comments on this blog. PHMC reserves the right to remove comments that in PHMC’s discretion do not follow participation guidelines.
Commenters and Comments shall be related to the blog post topic and respectful of others who use this site.
Commenters and Comments shall not: use language that is offensive, inflammatory or provocative (this includes, but is not limited to, using profanity, obscene, or vulgar comments); disparage other commenters or people; condone illegal activity; identify the location of known or suspected archeological sites; post personal information in comments such as addresses, phone numbers, e-mail addresses or other contact details, which may relate to you or other individuals; impersonate or falsely claim to represent a person or an organization; make any commercial endorsement or promotion of any product, service or publication.
If you would like to comment on other topics not related to this blog post but related to PHMC, please fill out the PHMC Contact Us Form.
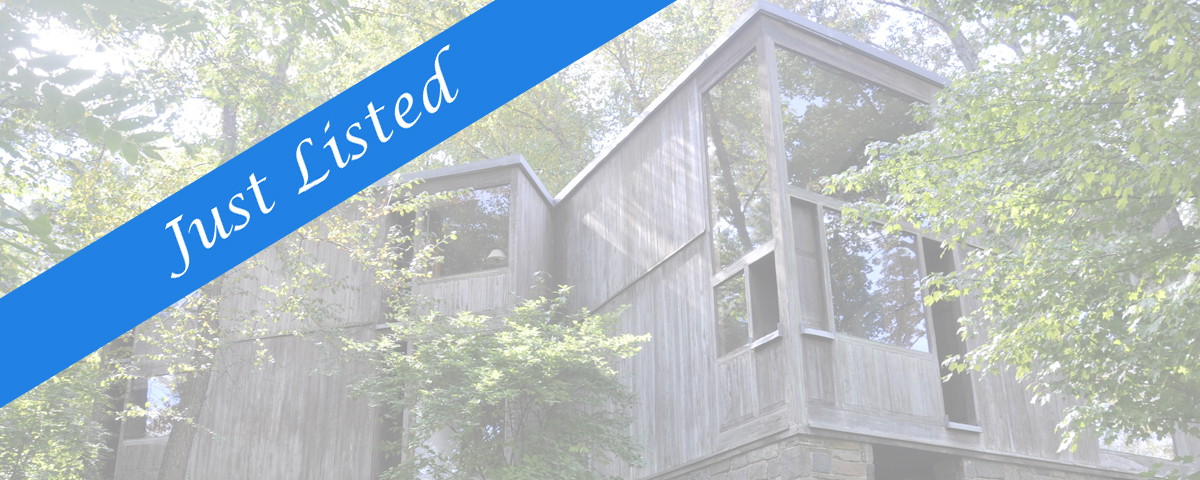
Joseph Miller Huston was a Grandson of Robert Huston from Brackfield, Claudy, Londonderry, Ireland. His Grandfather Robert and my Great-Grandfather James were Brothers. I have recently, whilst researching my Family have found out of the famous Architect Joseph and his work in designing the Capitol Building in Harrisburg. I’m proud to count Joseph as part of my ancestral family.