The first half of 2022 was a busy one for National Register listings, with 13 new properties listed in the National Register from Pennsylvania! They include a diverse range of institutional, ecclesiastical, commercial, educational, and industrial properties across 9 counties.
The table below contains a complete list of all of the recently listed properties, along with their PA-SHARE Resource number so that you can easily go online to review the nominations for each property.
This can be done with a free account to PA-SHARE. All National Register nominations are visible to all users and guests on PA-SHARE, so feel free to peruse these nominations for some interesting reading on Pennsylvania’s History!
| Name | Listed Date | County | PA-SHARE # |
|---|---|---|---|
| Mellon Park | 2/2/2023 | Allegheny | 2021RE00134 |
| Henry Koerner House | 1/12/2023 | Allegheny | 2022RE00131 |
| Lehigh Valley Transit Station | 2/27/2023 | Bucks | 1998RE02024 |
| Midland Cemetery | 4/27/2023 | Dauphin | 2022RE00818 |
| Girard Commercial HD | 5/18/2023 | Erie | 1987RE00700 |
| Scranton Electric Building | 4/27/2023 | Lackawanna | 1987RE00542 |
| Shrawder-Sittig House | 6/22/2023 | Monroe | 2002RE01143 |
| Walnut Street Bridge | 5/8/2023 | Northampton | 1995RE44735 |
| Zion Baptist Church and Educational Annex | 2/27/2023 | Philadelphia | 2022RE00270 |
| Star Carpet Mill | 4/27/2023 | Philadelphia | 2022RE00865 |
| S.L. Allen & Company Building | 4/27/2023 | Philadelphia | 1995RE50324 |
| Blumenthal Brothers Chocolate Factory | 2/27/2023 | Philadelphia | 2022RE00512 |
| Hyson Schools HD | 1/30/2023 | York | 2021RE00465 |
Here are just a few of the nominations from the first half of this year, which help to tell unique, fun, or underrepresented stories from Pennsylvania’s history.
Henry & Joan Koerner House, Gallery, and Studio
1055 S. Negley Avenue, Pittsburgh City
Allegheny County
LISTED, 1/12/2023
PA-SHARE Resource #2022RE00131
The Henry & Joan Koerner House, Gallery, and Studio is located within the residential section of the northern Squirrel Hill neighborhood of Pittsburgh. The residence is a brick masonry building that was designed by Richard Righter of Monroeville, Pennsylvania, and constructed by John Hobart Miller, Inc. of Pittsburgh between 1965 and 1966.
Henry Koerner heavily influenced the design of his house, using various elements/details from his childhood in Vienna. Koerner wanted an affordable, single-family detached house, but one that was similar to the townhouses that were at the base of the hill on 5th Avenue. Koerner and Righter prepared the concept drawings for the house, which also functioned as a gallery.
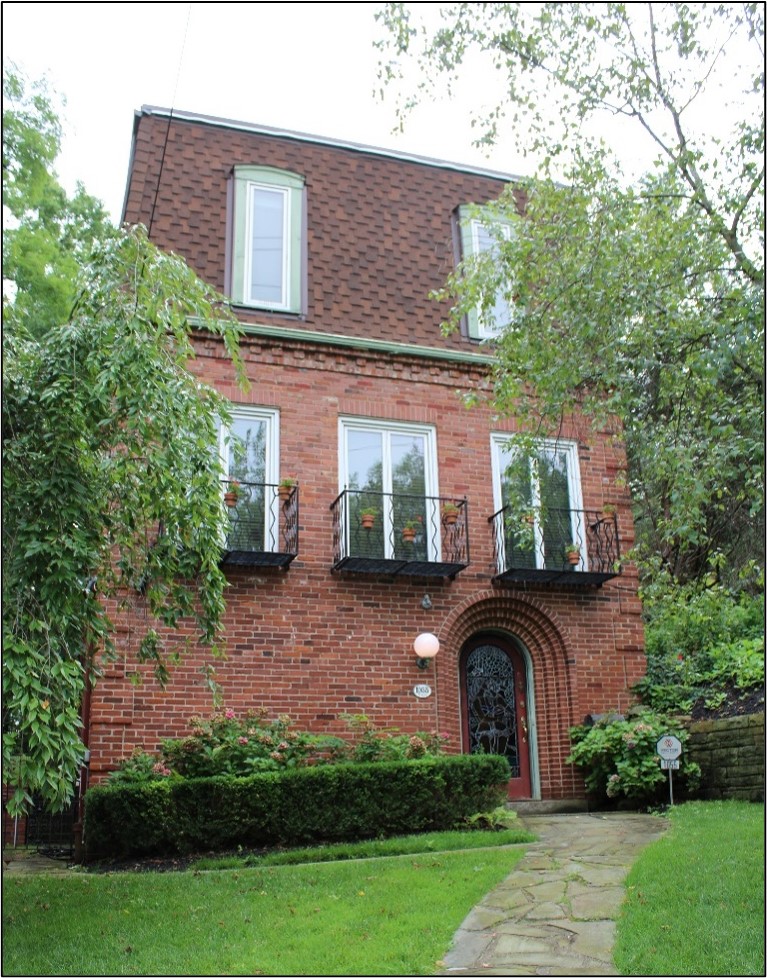
The Henry Koerner House, facing east. Photo by Bonnie Wilkinson Mark. Source: Henry Koerner House National Register Nomination.
The Henry Koerner House is listed in the National Register under Criterion B for its association with Henry Koerner, an outlier in the cohort of artists who reshaped American art in the wake of World War 2. Koerner’s career spanned the second half of the 20th century, beginning during the World War 2 and continuing until his death in 1991.
His works are in many private collections and the collections of American public museums, including the Whitney Museum of American Art, Dallas Museum of Art, National Portrait Gallery, MoMA, and Smithsonian American Art Museum, major university museums, and international collections. His career was rooted in the trauma of World War 2 and the Holocaust, and his earlier works reflected themes of profound grief and loss that matured into a complex, personal, and sometimes enigmatic imagery.
Hyson Schools Historic District
Round Hill Church Road, East Hopewell Township
York County
LISTED, 1/30/2023
PA-SHARE Resource #2021RE00465
The Hyson Schools Historic District contains two 19th-century one-room schoolhouses sitting across from each other on Round Hill Church Road. The buildings are in a rural setting, surrounded by farmland and woods.
On the east side of the road is the original Hyson’s School, a one-story vernacular stone structure that was built ca. 1857-1858. The new Hyson’s School (known historically as Hyson’s School #10) sits on the west side of the road, directly across from the original school. Built ca. 1892, the one and a half story vernacular frame structure was a replacement for the original school; it remained in operation until 1951, when the school district was consolidated.
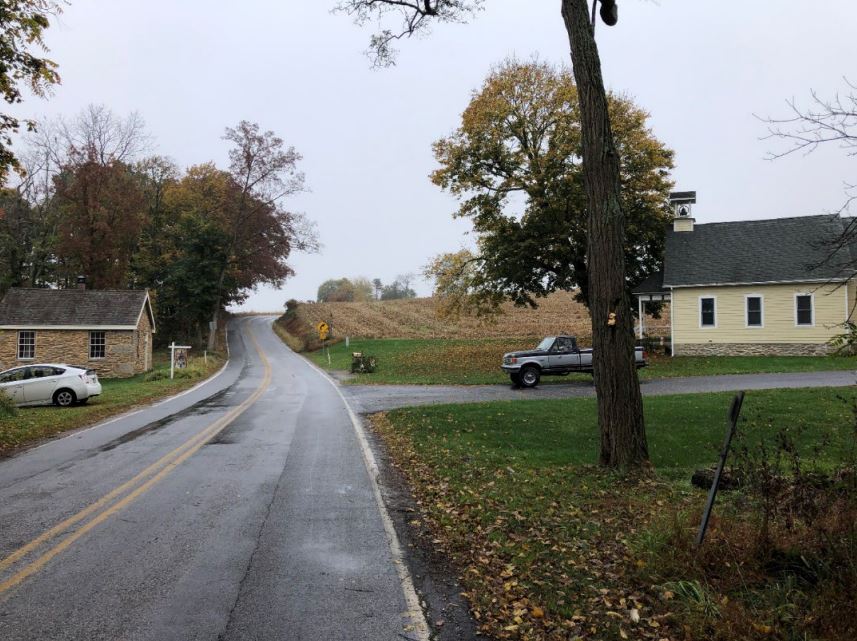
Overview of the ca. 1857-1858 (left) and ca. 1892 (right) Hyson Schools. Photo by Donald Linebaugh. Source: Hyson Schools Historic District National Register Nomination.
The Hyson Schools are listed under Criterion A under the Multiple Property Documentation Form (“MPDF”) Historic Educational Resources of Pennsylvania, Public Elementary and Secondary Schools in Pennsylvania, 1682-1969. The Hyson Schools’ period of significance begins in 1858, when the Original School was most likely constructed, and continues through 1951, ending with the closure of the New School. The schools were built on land that was likely owned by the prominent Hyson family, whose roots in the community preceded the Revolutionary War, and there is documentary and circumstantial evidence that prolific local builder and school board member Archibald Hyson was involved with their construction.
The most significant aspect of the Hyson Schools lies in their being a rare example of two extant generations of one-room schoolhouses in close proximity to each other. Located across from each other in a setting that has remained rural, the Hyson Schools provide a unique view of the evolution of one-room schoolhouse architecture and the local community’s interest in and commitment to education.
Midland Cemetery
206 Kelker Street, Swatara Township
Dauphin County
LISTED, 9/16/2022
PA-SHARE Resource #2022RE00818
The Midland Cemetery is located along Kelker and Cole streets in Swatara Township, Dauphin County, approximately 0.5 mile from downtown Steelton. The surrounding neighborhood is a rural, residential neighborhood consistent with the area’s historic character.
Local tradition suggests that the site existed from the late eighteenth century as a burial ground for both slaves and free black residents of the area, and then expanded to serve the growing African American population drawn to the area by industrial jobs in the nineteenth and twentieth centuries. The earliest extant, dated tombstone in the cemetery dates to 1869.
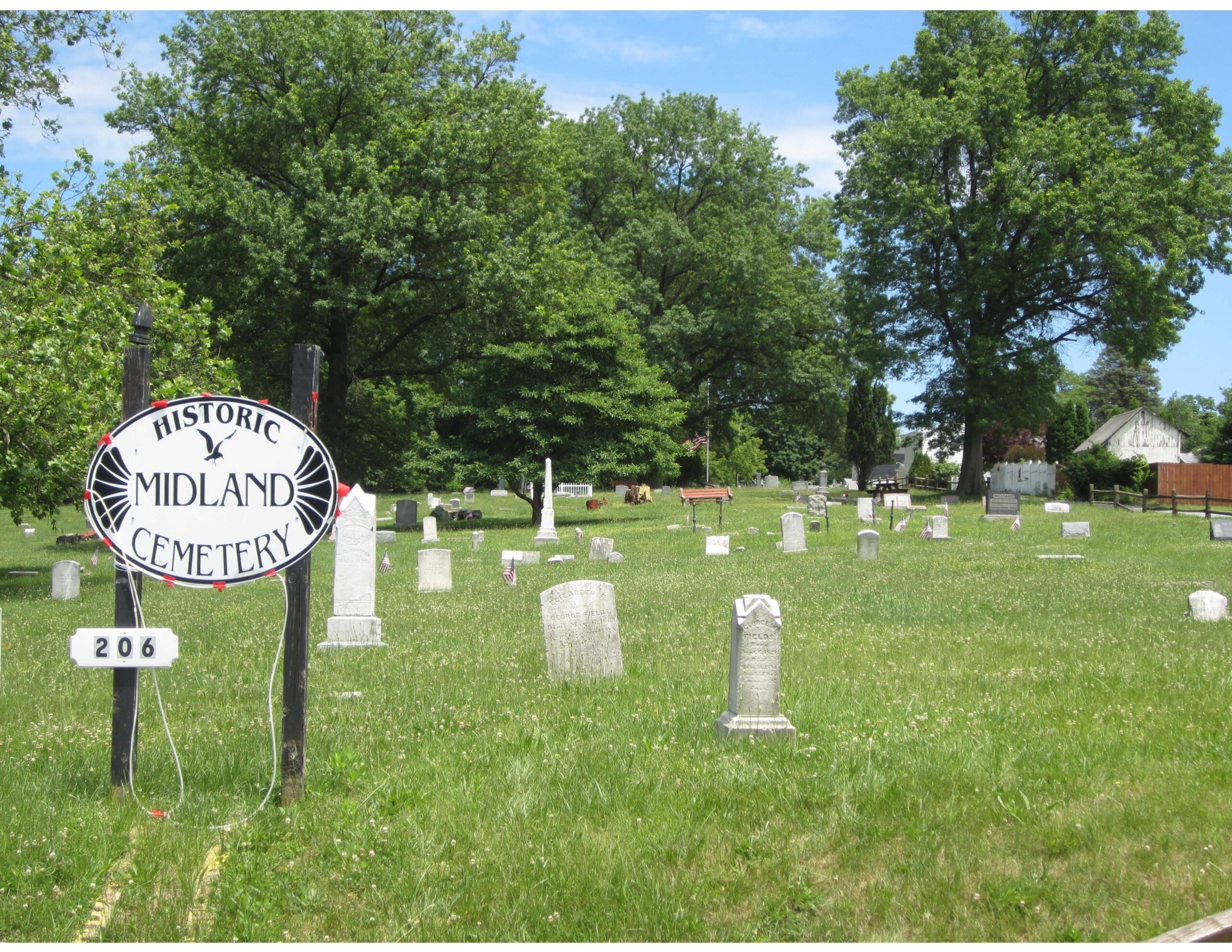
View of Midland Cemetery from Kelker Street. Photo by Steven Burg. Source: Midland Cemetery National Register Nomination.
The Midland Cemetery is National Register listed under Criterion A for Ethnic Heritage: Black for its association with the African American community, and in the area of Social History for the Midland Cemetery’s role as a site of memory and commemoration in Steelton/Swatara Township’s African American community.
The Midland Cemetery meets the registration requirements for the subtype “Independent Legacy African American Cemetery”, as described in the African American Churches and Cemeteries in Pennsylvania, c. 1644 to c.1970 Multiple Property Documentation Form (MPDF). The period of significance, 1869-1972, spans from the date of the earliest extant dated tombstone (1869) to the date when the cemetery began to fall into disuse. The last burial occurred in 1982.
Walnut Street Bridge
150 W. Walnut Street, Hellertown Borough
Northampton County
LISTED, 5/8/2023
PA-SHARE Resource #1995RE44735
The ca. 1860 Walnut Street Bridge is a single-span, single-lane Pratt through truss constructed of both cast and wrought iron. It was fabricated by the Beckel Iron Foundry and Machine Shop, Bethlehem, PA, under the direction of Charles Nathaniel Beckel.
The bridge’s design implements several strategies patented by bridge engineer Francis C. Lowthorp, including his 1857 cast iron lower chord connection.
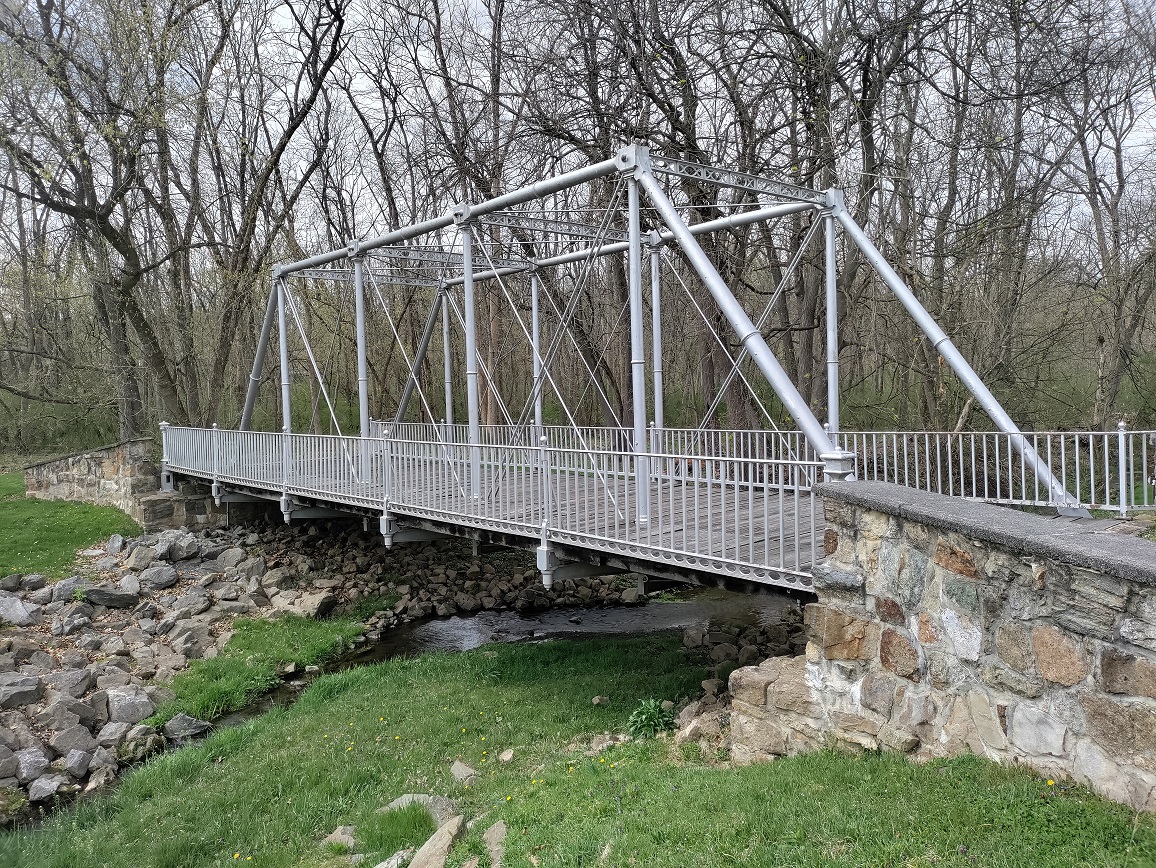
Walnut Street Bridge. Photo by Chip Wagner. Source: Walnut Street Bridge National Register Nomination.
The Walnut Street Bridge is listed on the National Register with national significance under Criterion C, Engineering, as it demonstrates an important stage in the evolution of metal truss bridge design and construction. The counter-braced, single-span, single-lane Pratt through truss is composed of both cast and wrought iron.
Nationwide, only a very small number of metal bridges of any design date to 1860 or earlier. Bridges built at or before 1860 were among the earliest metal bridges built in the United States and are notable for their cast iron construction, which would later fall from favor when wrought iron became more popular. The Walnut Street Bridge was built in a period of experimentation and development of the metal truss bridge in the United States that tapered off by the early 1880s as builders gravitated toward more consistent standardized designs.
Blumenthal Brothers Chocolate Factory
2201-2221 Margaret Street, Philadelphia
Philadelphia County
LISTED, 2/27/2023
PA-SHARE Resource #2022RE00512
The Blumenthal Brothers Chocolate Factory consists primarily of a three-story industrial building at the northeast corner of Margaret and James Streets in the Wissinoming section of Northeast Philadelphia. Designed by the Ballinger Company and built in 1922, Blumenthal’s Art Deco-style, reinforced concrete building is primarily faced in red brick and features numerous white terra cotta accents, with a prominent tower rising from the center of the James Street elevation.
The property also contains two other contributing buildings: a one-story brick boiler house (with smokestack) and a one-story brick garage. Although a portion of the former complex has been demolished, the remaining factory building is substantial, intentionally detailed, and more than adequately conveys the historic industrial use of the property and the success of the Blumenthal Brothers company.
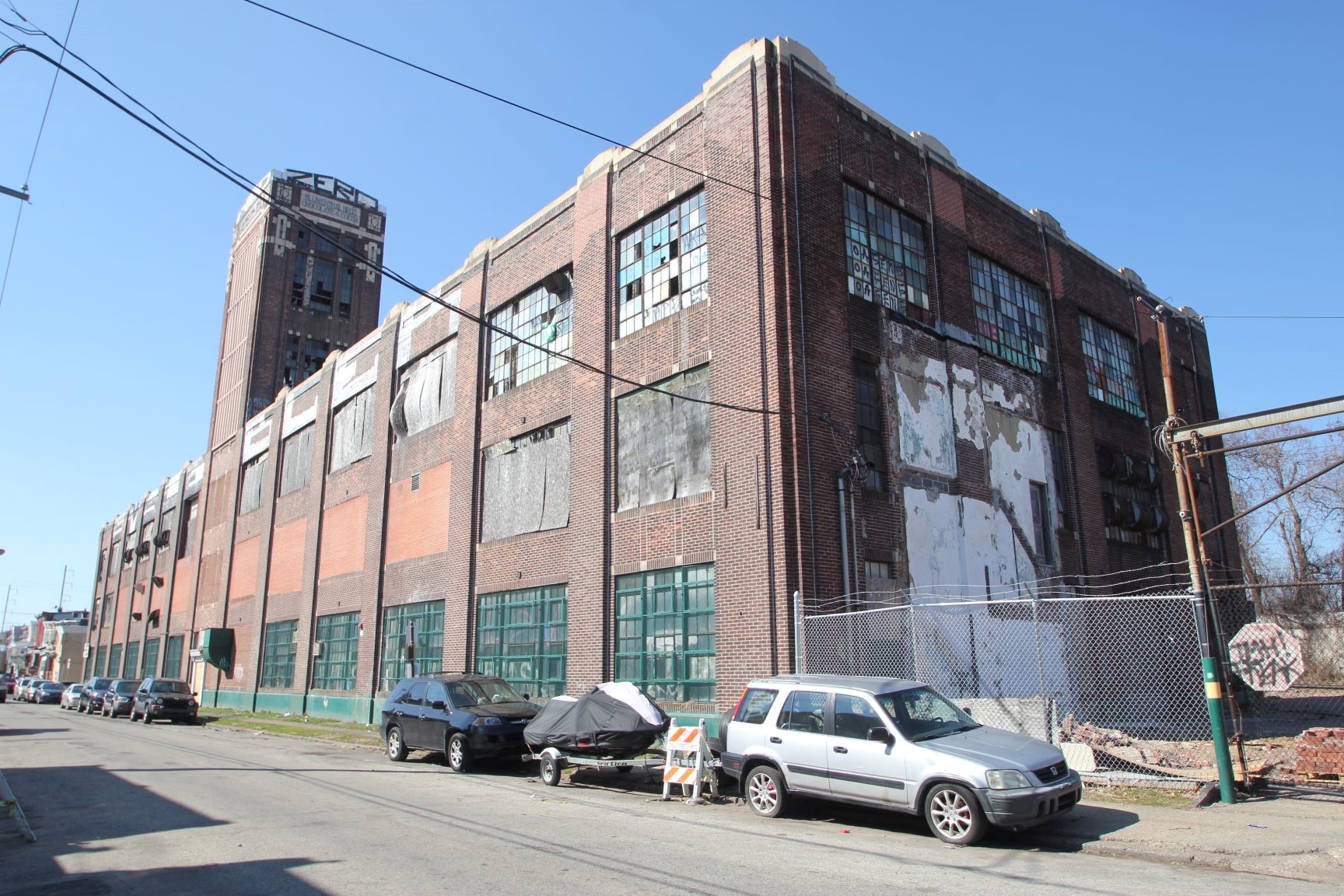
Blumenthal Brothers Chocolate Factory. Photo by Kevin McMahon. Source: Blumenthal Brothers Chocolate Factory National Register Nomination.
The Blumenthal Brothers Chocolate Factory is listed in the National Register under Criterion A in the area of Industry as a manufacturer of numerous iconic, nationally available chocolate products during the early twentieth century. During the 1920s, Blumenthal developed products like Goobers, Raisinets, and Sno-caps specifically for the burgeoning movie theater vending trade, making these products familiar to millions of movie-going Americans for decades to come.
Although Blumenthal Brothers was sold to Ward Foods in 1969 and its successor, the Ward Candy Company, went bankrupt in 1984, these well-known chocolate products are still produced today by Nestlé and continue to be widely available in theaters and stores. The Blumenthal Brothers Chocolate Factory is also significant under Criterion C in the area of Architecture as a major example of factory design by the Ballinger Company, one of Philadelphia’s best-known architectural firms of the day and one that specialized in industrial buildings.
Zion Baptist Church and Educational Annex
3601 N. Broad Street, Philadelphia
Philadelphia County
LISTED, 2/27/2023
PA-SHARE Resource #2022RE00270
The Zion Baptist Church and Educational Annex consists of two church buildings located at the northwest and northeast corners of North Broad and Venango Streets in North Philadelphia, respectively: Zion Baptist Church, which is a two-story brick and glass church in the Modern style designed by architect Walter R. Livingston, Jr., and completed in 1973; and the Zion Educational Annex, which is a two-story Gothic Revival-style church with attached three-story Sunday School that was designed by Carl P. Berger and completed in 1912, and altered and expanded by architect Horace W. Castor in 1929.
The Zion Baptist Church is largely unaltered on both the exterior and interior from its 1973 construction. The former Trinity Reformed Church is also largely intact.
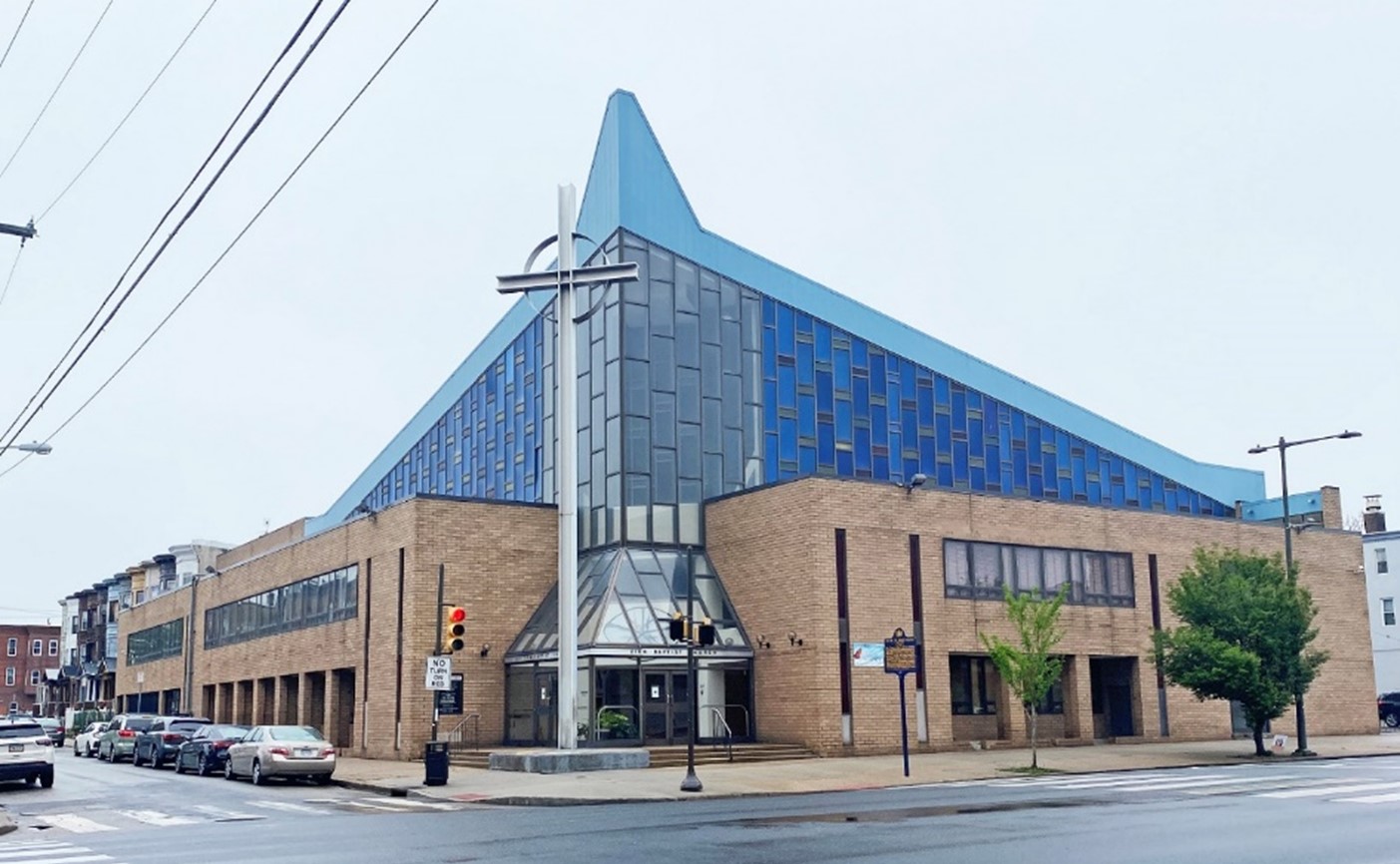
Zion Baptist Church. Photo by Kevin McMahon. Source: Zion Baptist Church and Educational Annex National Register Nomination.
The Zion Baptist Church and Educational Annex are listed in the National Register under Criteria A and B in the area of Social History for their association with the Reverend Leon H. Sullivan (1922-2001), the nationally influential civil rights leader and social activist who led the church from 1950 until his retirement in 1988. Sullivan’s lifelong commitment to racial justice through economic advancement brought the hope of equal opportunity not just to his congregation, but to Philadelphia’s broader African American community and to disadvantaged groups across the country.
In 1972-73, Sullivan himself spearheaded the construction of the present church after a fire destroyed an older building on the site. Zion Baptist Church is also significant under Criterion C in the area of Architecture as a major ecclesiastical work in the Modern style by Philadelphia’s most prominent Black architect of the post-war period, Walter R. Livingston, Jr. (1922-2011).
Comment Policy
PHMC welcomes and encourages topic-related comments on this blog. PHMC reserves the right to remove comments that in PHMC’s discretion do not follow participation guidelines.
Commenters and Comments shall be related to the blog post topic and respectful of others who use this site.
Commenters and Comments shall not: use language that is offensive, inflammatory or provocative (this includes, but is not limited to, using profanity, obscene, or vulgar comments); disparage other commenters or people; condone illegal activity; identify the location of known or suspected archeological sites; post personal information in comments such as addresses, phone numbers, e-mail addresses or other contact details, which may relate to you or other individuals; impersonate or falsely claim to represent a person or an organization; make any commercial endorsement or promotion of any product, service or publication.
If you would like to comment on other topics not related to this blog post but related to PHMC, please fill out the PHMC Contact Us Form.
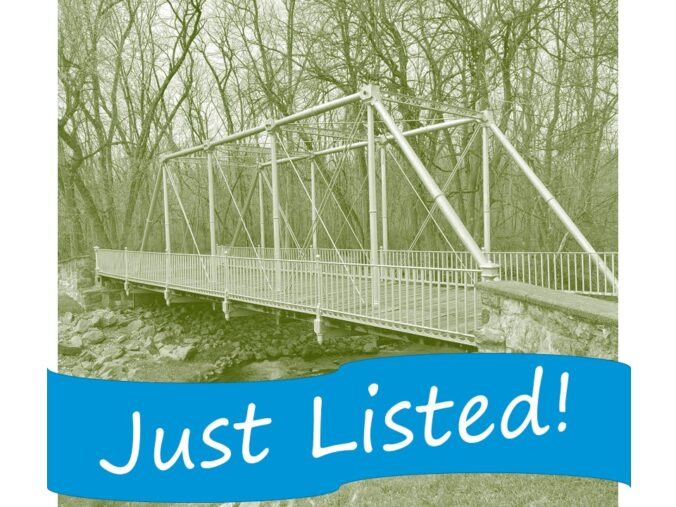
Leave a Reply