With the help of the federal and state historic tax credits, a local team gives the 1847 Canal Houses 1 & 2 in Hollidaysburg, Blair County a third lease on life as retail and commercial space in the borough’s historic downtown.
Brief History of Canal Houses 1 & 2
While it was founded years after the Revolution, Hollidaysburg’s growth was hindered by its location within the jagged vast Allegheny mountains. The only transportation line in the area was a narrow dirt road that ran through the heart of town that would sometimes bring a pack train of horses or a Conestoga wagon. The population of the small backwoods’ village was about 76 in 1827.
The contracting of the Pennsylvania Canal along with the Allegheny Portage Railroad would change all of this. The Commonwealth of Pennsylvania decided on finding locations for two canal basins, one on the eastern and western sides of the Allegheny Ridge. The eastern canal would to be used to take the boats out and the western canal would be for refloating. The Allegheny Portage Railroad would bridge the gap by helping to get the boats across the mountains.
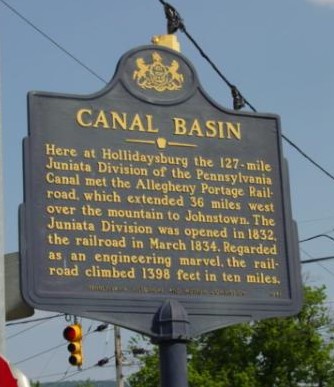
The town of Johnstown was chosen for the western location which was the meeting of the Stony Creek and Little Conemaugh rivers. The eastern location was initial chosen at the hamlet of Franktown, but the land was owned by a farmer who would not agree to terms to have the canal built there. Therefore, the canal engineers looked elsewhere and determined that Hollidaysburg was a comparable alternative because the site had the highest elevation for construction of the basin.
Once the 127-mile transportation system was filled with water, it consisted of three interconnected basins that formed the port complex. This began the outburst of Hollidaysburg into a major water port, which would see new arrival boats every 20 mins. Tens of thousands of people passed through during the canal era that included European immigrants, native-born Americans, and Gold Rushers.
This transformation also created supportive construction along the perimeter for the new water port town. Large storage structures along the docks and Hotels, taverns catering to boatmen/travelers were constructed within the existing community matrix. Also, small foundries and machine shops would grow in back alleys to fabricate tools and implements from pig iron produced locally; the Mclanahan Corporation still exists today.
By 1837, the population of Hollidaysburg grew to 3,000 and it kept growing. Philip Nicklin through his cross-state journey in 1835 described the growing town, “Hallidaystown [sic] has the air of a new clearing, and looks so unfinished, that one might suppose it have been built within a year. Its site is good, rising gradually from the basin to a pleasant elevation. Many substantial buildings are going up, and it is evident that rapid increase is the destiny of the town.”
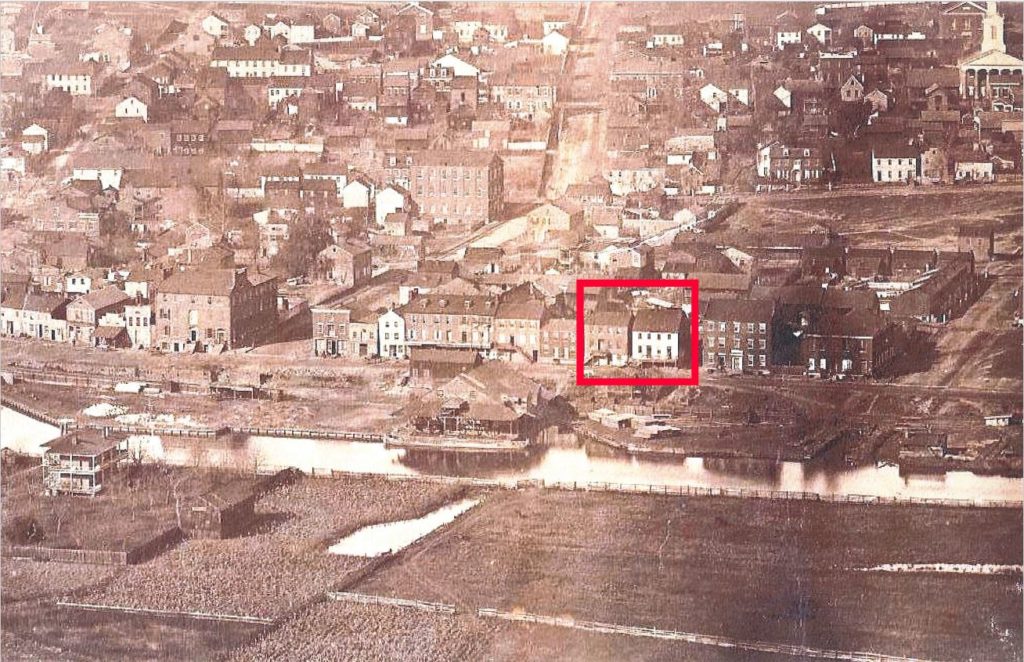
As with many innovative and productive eras, the canal system declined between 1857 and 1875 with minimal use by farmers and manufacturers. Frequent flood damage resulted in the section near Hollidaysburg abandoned, and the canal closed. The once busy port was drained of water and filled in, beginning the end of a 50-year way of life for many people.
The previous section about the canal era history is based on NPS Allegheny Portage Railroad website, which can be found at https://www.nps.gov/alpo/learn/historyculture/hburgbasin.htm.
Pre-Rehabilitation
Canal Houses 1 & 2 are located on 411 and 413 South Juniata Street in Hollidaysburg, Blair County and are contributing structures within the National Register listed Hollidaysburg Historic District (Key #078872). Hollidaysburg is also Certified Local Government (CLG) community.
Both of the 2 ½ story simple wood framed and masonry houses were built in 1847, in the period when Hollidaysburg was booming from the implementation of the canal basin. The two Canal Houses were situated on the banks of the new waterway which is now the present-day railroad yards.
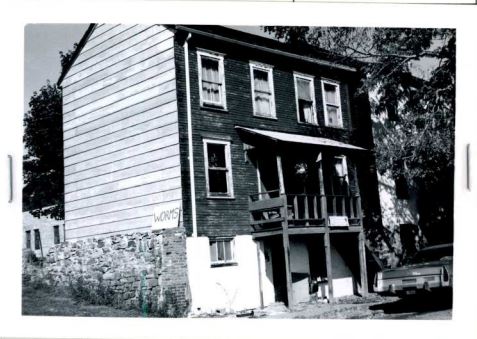
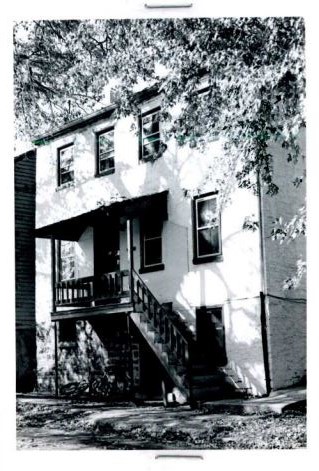
The Houses were also recipients of a Pennsylvania Keystone grant in 1998-99 to help stabilize the structures due to neglect and deterioration administered by the Allegheny Ridge Corporation.
In 2018 the current owner with continued assistance from Allegheny Ridge Corporation decided to apply for federal and state Historic Tax Credits for their plan to rehabilitate the properties into office and meeting and coffee shop to support the existing functions of historic U. S. Hotel restaurant down the street, that is also under the applicant’s ownership.
The existing condition of the two Canal Houses were very similar, including exteriors of historic integrity and interiors that were stripped of their original finishes/features. The exterior consisted of wooden siding, one-over-one replacement windows, gable roofs with shingles, and raised wooden entrance porches above a plaster stone foundation. Much of the exterior rehabilitation work was completed before submitting the HTC application and luckily for the applicant it followed the Secretary of Interior Standards.
Prior to the stabilization by Allegheny Ridge Corporation, the interiors were gutted by previous owner with only exposed wood floors and structural framing, and brick perimeter walls with small non-functioning embedded fireplaces.
Rehabilitation
The rehabilitation work of the Canal Houses entailed the already completed exterior work that includes in-kind repair of wood features and roof components, stucco and paint of stone foundations, installation of new single and double doors along with new mechanical units located in the rear, and construction of new code compliant wood stairs.
The exterior work also includes construction of a minimal wood siding and shingle roof addition that is set back from the front elevation to connect the two houses.
The interior work includes in retaining of wood floors and trim, replace in-kind of missing doors, the addition of new structural supports in basement, and reconstruction of wood stairs. New partitions, ceiling, finishes, and MEP systems were also completed in the work to support new program spaces such as ADA restrooms, offices, and commercial kitchen. The exposed joist ceilings and brick perimeter walls were kept as is in some spaces.
Overall, the projects went through the application process smoothly except for some concerns about the new connector addition and interior finishes. Anytime an addition is added to the project scope within the Historic Tax Credit Program it goes under rigorous review due to the Secretary of Interior Standards.
Under these Standards a new addition should not be constructed if it is not secondary with regarding massing and height and material compatibility to the historic building. The addition should not change the historic character of the historic structure and should be compatible and simple in design. This can be a hard guideline to follow because of all the advancements in technology and materials.
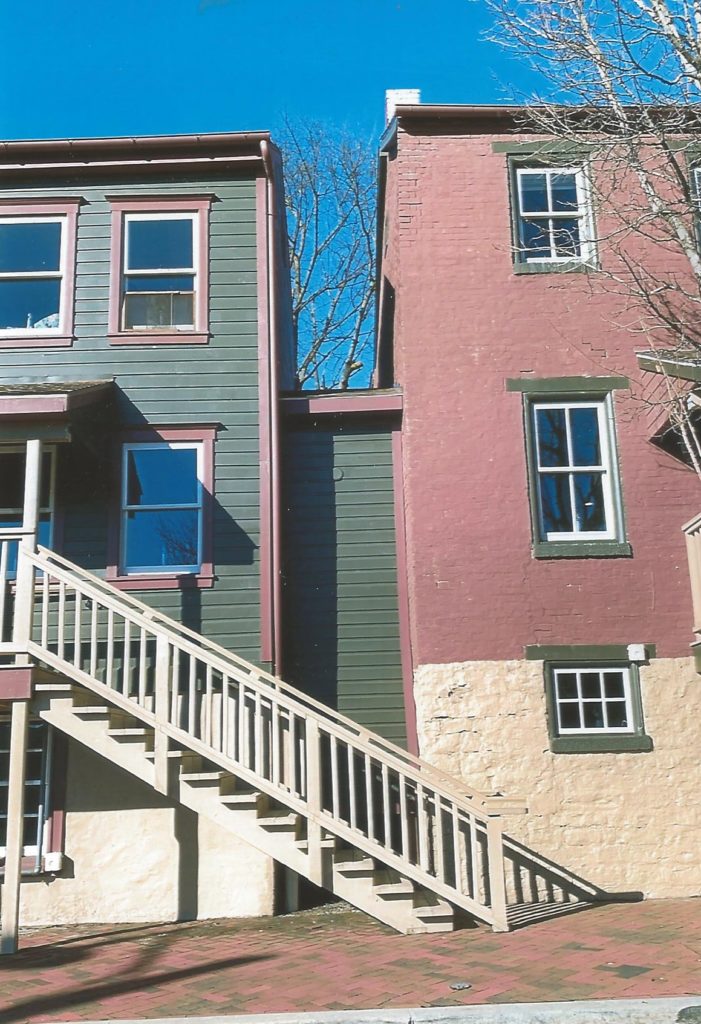
When planning for successful rehabilitation projects with additions, please refer to NPS guidance on new additions. This guidance can be found at this location, https://www.nps.gov/tps/standards/treatment-guidelines-2017.pdf
The other concern with the projects was the interior finishes. In a historic structure like the Canal Houses it was not clear if the perimeter walls and ceilings were historically finished with plaster or left exposed.
The Standards states that if the structure historically had finished plaster walls and ceilings, those finishes must be retained or replaced in-kind with a compatible material in the proposed rehabilitation work. Even if plaster is deteriorated or previously removed, NPS expects the plaster walls and ceilings to be repaired or replaced with a hard-smooth surface such as gypsum wall board.
The level of exposed finishes on the interior of this project is limited to sections that may have been originally exposed base on physical evidence. Here are two interpreting the Standards Bulletins that discuss removing plaster to expose brick and deteriorated plaster finishes.
Post Rehabilitation
The rehabilitation of Canal House 1 and 2 have been placed in service and approved for both federal and state Historic Tax Credits. These have been great examples of how historic tax credits can help to revitalize smaller communities that once were thriving in the past, while saving parts of the community’s history.
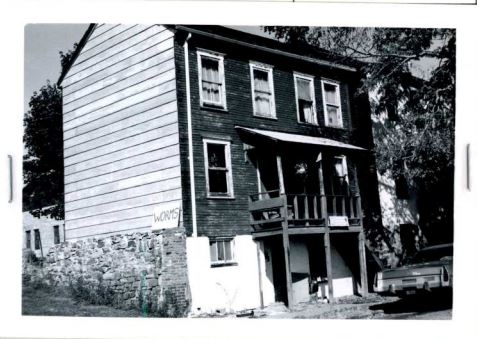

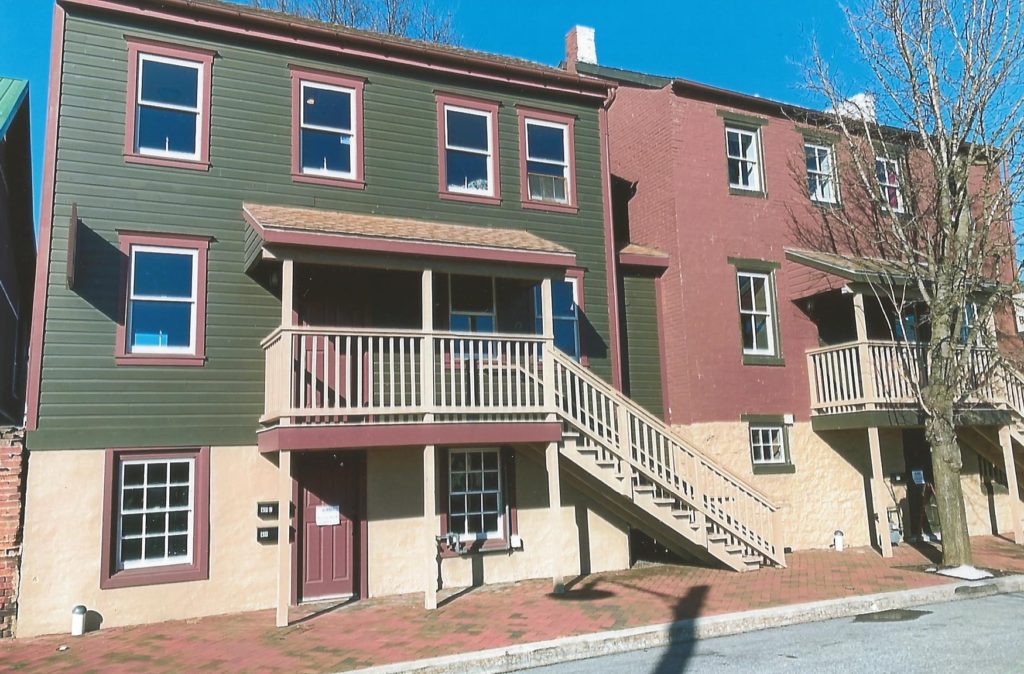
Canal Houses 1 & 2 today
The rehabilitation resulted in a revived presence of the historic era along S. Juniata Street, well complementing the adjacent restaurant and event space. Boro Coffee was born on the first floor and commercial office space occupies the second. The Everett Railroad across the tracks provides additional ambience with the addition of a tourist railroad featuring steam engines and whistles.
In an effort to identify and promote additional historic resources, the Allegheny Ridge Corporation is completing a three-phase multi-year survey project funded by PHMC Keystone Historic Preservation Planning grants that focuses on the canal-era resources along the Main Line canal corridor.
Comment Policy
PHMC welcomes and encourages topic-related comments on this blog. PHMC reserves the right to remove comments that in PHMC’s discretion do not follow participation guidelines.
Commenters and Comments shall be related to the blog post topic and respectful of others who use this site.
Commenters and Comments shall not: use language that is offensive, inflammatory or provocative (this includes, but is not limited to, using profanity, obscene, or vulgar comments); disparage other commenters or people; condone illegal activity; identify the location of known or suspected archeological sites; post personal information in comments such as addresses, phone numbers, e-mail addresses or other contact details, which may relate to you or other individuals; impersonate or falsely claim to represent a person or an organization; make any commercial endorsement or promotion of any product, service or publication.
If you would like to comment on other topics not related to this blog post but related to PHMC, please fill out the PHMC Contact Us Form.
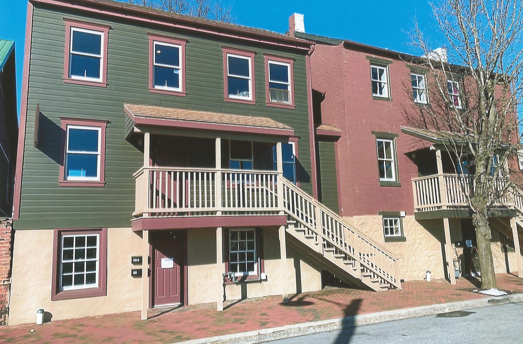
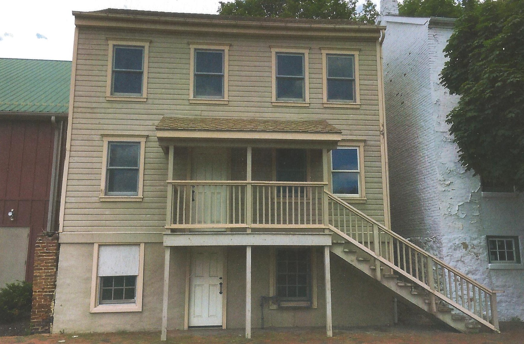
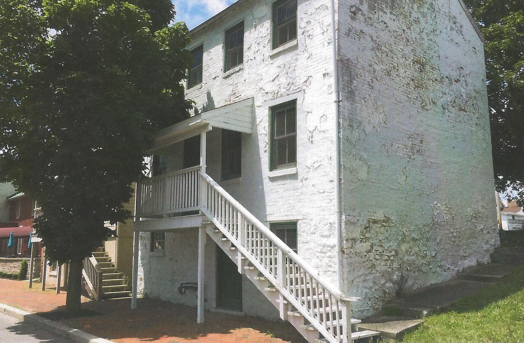
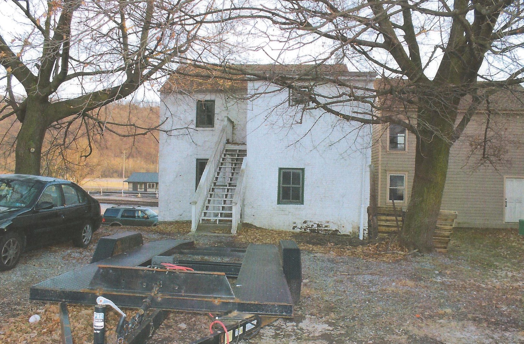
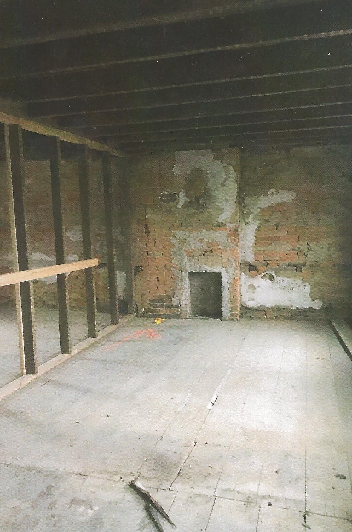
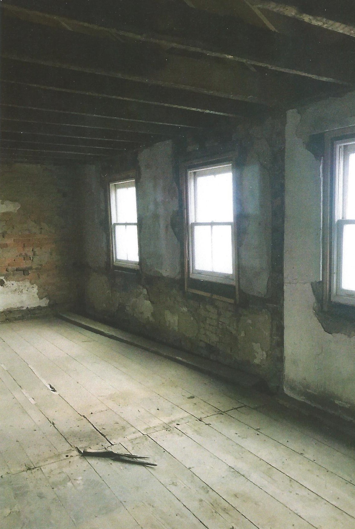
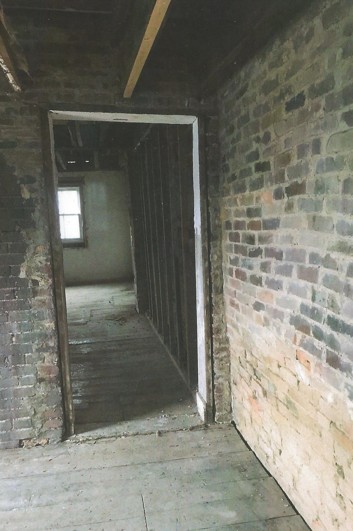
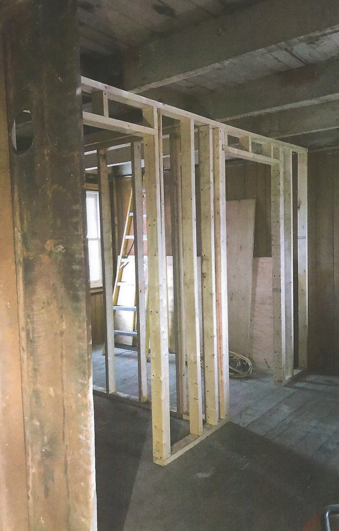
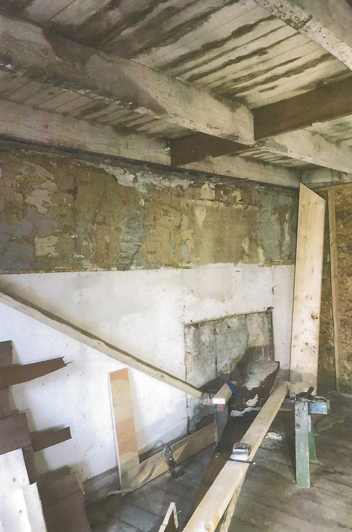
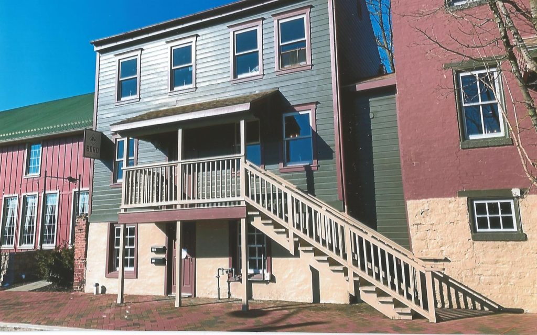
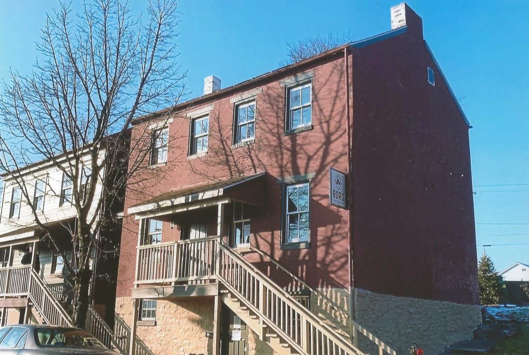
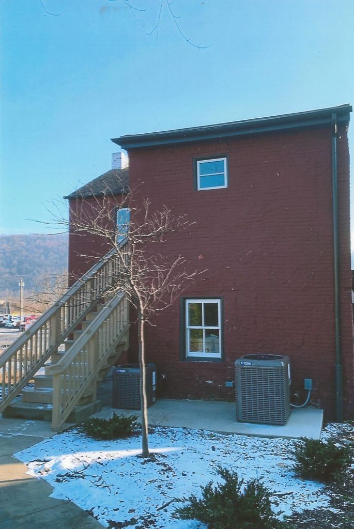
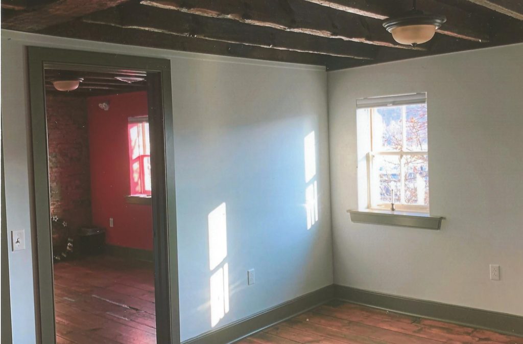
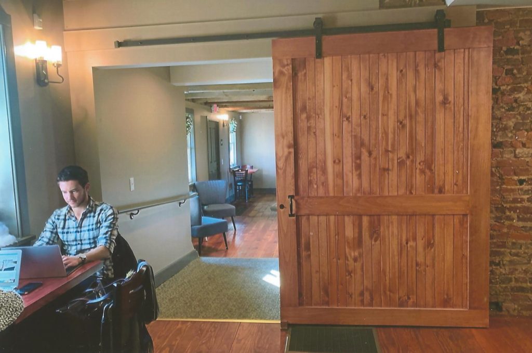
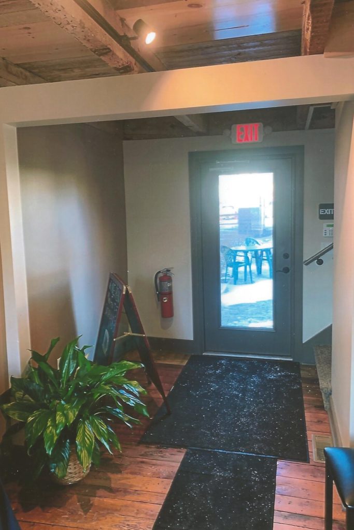
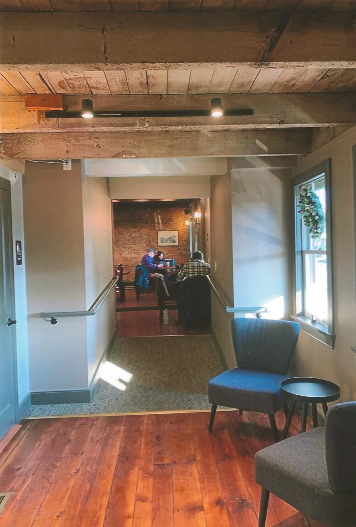
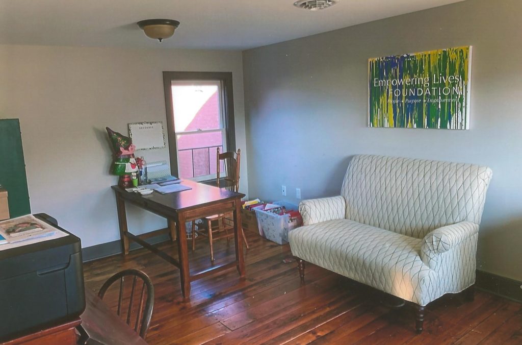
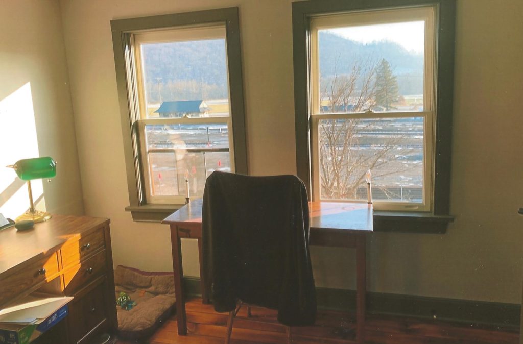
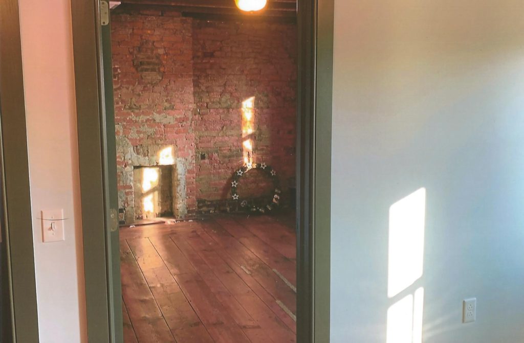
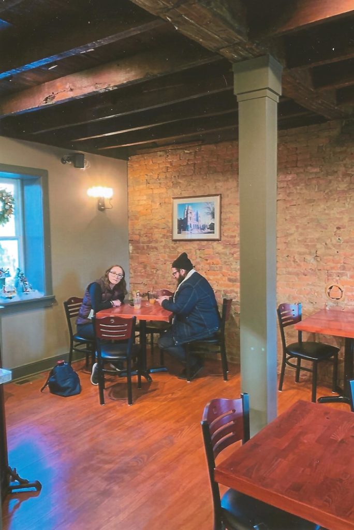
There is no Juniata St. in Hollidaysburg. There’s North or South. The canal houses are on S. Juniata St., right beside the US Hotel. I know because I live on this street, a stones throw away.
Thanks for the correction! We’ve updated the post.
Very much enjoyed the article and the pictures.
Very nice. Is the coffee house open during the pandemic? What are the hours and rules?
I grew up in Hollidaysburg and left in 1953 to attend West Point. A military career took me to many places but emotionally it was always my hometown. The Town Crier provide the link. I plan to visit again in Sept and Houses 1 and 2 are on my list.
Thanks to all who made it happen.
You should visit the Historic Hollidaysburg building on Walnut St., right across from Highland Hall! They are only open on Tuesdays now because of the pandemic and run by volunteers. My wife and I visited two weeks ago and spent two hours there conversing with a friendly gentleman. We had a great time.
It’s great to see these houses rehabbed and reused for an appropriate purpose. Hollidaysburg and Gaysport have lost so many of their canal era buildings, including some landmark structures within just the past couple of years.
The rehabilitation work of the Canal Houses entailed the already completed exterior work that includes in-kind repair of wood features and roof components, stucco and paint of stone foundations, installation of new single and double doors along with new mechanical units located in the rear, and construction of new code compliant wood stairs.
Please where can I buy a hopper like the one you have. I am also going to start dry stacking my walls soon and I would like to get a hopper like the one you have. Thanks