Ever wonder just how much scholarship of construction chronology is behind your visit to a historic property in Pennsylvania? Or how that research is funded? Woodford is one of Fairmount Park’s most carefully documented and researched buildings because of its architectural significance and as its interpretive use as a historic house museum. Recorded in the Historic American Building Survey (HABS) in 1932 and listed as a National Historic Landmark in 1963, the building was studied and theorized by architectural historians for decades. The Naomi Wood Trust at Woodford Mansion turned to the PA SHPO’s Keystone Historic Preservation Grant program for financial help to plan the historic restoration of Woodford’s 1772 piazza on the west elevation of the 2-story main house. In addition to sifting through all of those relevant published sources and past theories, an archaeological investigation would be the foundation to restore this missing element.
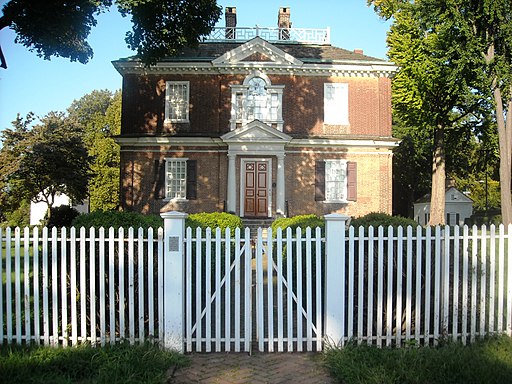
Woodfor Mansion, Fairmount Park, Philadelphia. By Elisa Rolle (Own work) [CC BY-SA 3.0 (https://creativecommons.org/licenses/by-sa/3.0)], via Wikimedia Commons
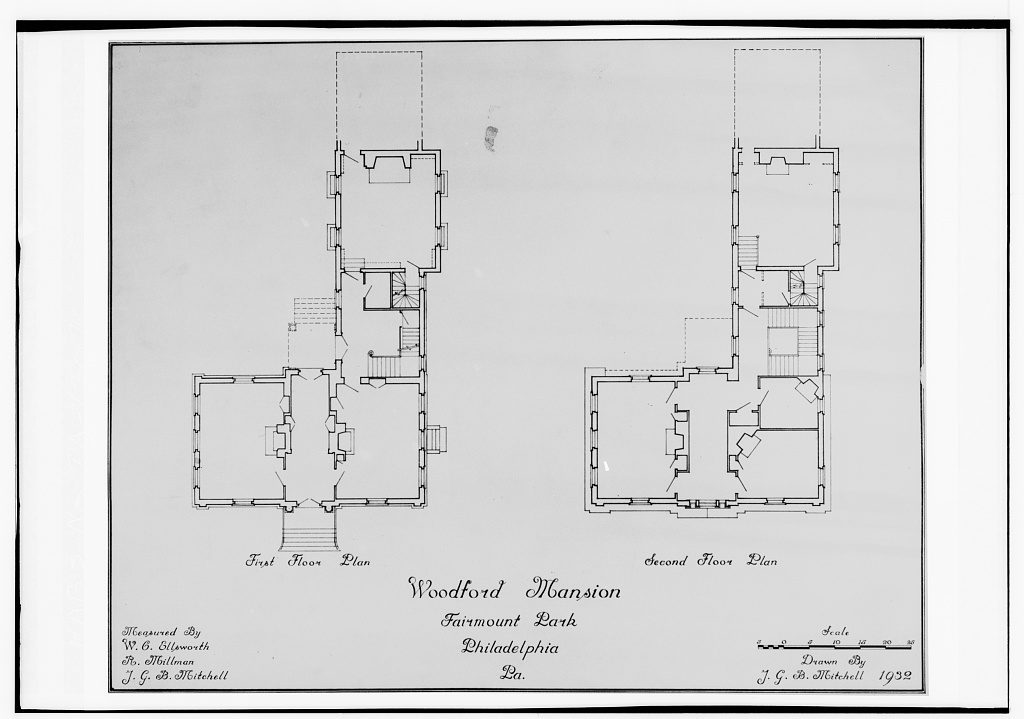
Floor plans of Woodford, 1932, prepared by the Historic American Buildings Survey. Note the small parch on the rear of the first floor. Historic American Buildings Survey, Creator. Woodford, Philadelphia, Philadelphia County, PA. Pennsylvania Philadelphia Philadelphia County, 1933. Documentation Compiled After. Photograph. Retrieved from the Library of Congress, https://www.loc.gov/item/pa1365/. (Accessed October 10, 2017.)
Today Woodford’s scale, massing and overall exterior appearance speak to the David Franks period of interpretation. The Naomi Wood Trust interprets the exterior of Woodford to this era. The current enclosed porch dating to after the 1929 restoration was not compatible with Woodford’s historical period of significance. The restoration of this important rear piazza allows a more complete and authentic interpretation of the building chronology that is carefully described to visitors as a part of their guided tour.
The project team first undertook the necessary archaeological investigations to confirm the location and extent of the physical remains of the piers that once supported the structural foundations of the original 1772 piazza. A team of archaeologists dug two trench excavations along the north/east grid line believed to correspond with the original location of the piazza.
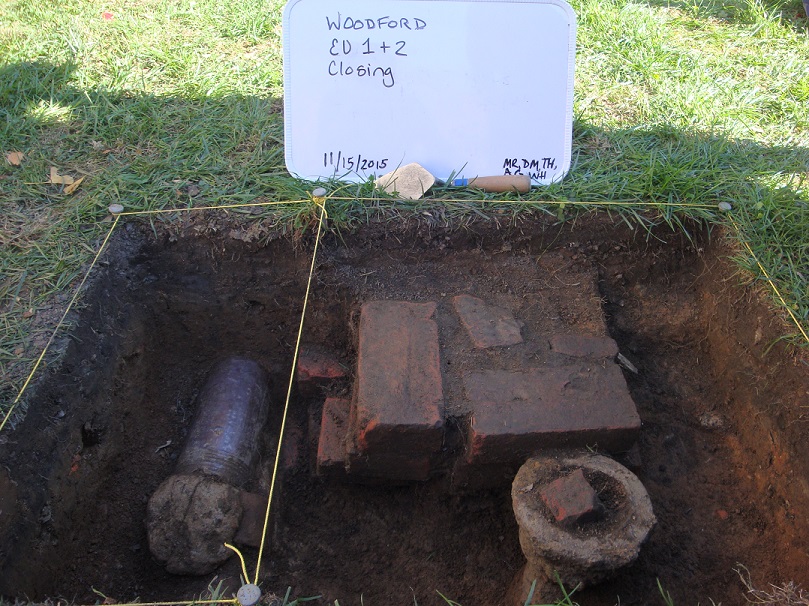
Phase 1 Archaeological Investigation of the Piazza at Woodford Mansion, Philadelphia PA. Meagan M. Ratini, MA, RPA and Deborah L. Miller, MA, January 2016
The initial investigation confirmed the accuracy of the insurance descriptions allowing the archaeologists to decrease the size of the excavation units and pinpoint the location of the historic footings easily. The first excavation unit was dug ten feet west of the southwest corner of the Mansion. A second unit was opened immediately to the north to determine how much of the pier had survived. A third excavation unit was placed between the north trench and rear wall of the main house to establish the original grade of the landscape and to test the area for additional previously unidentified structural and/or domestic features.
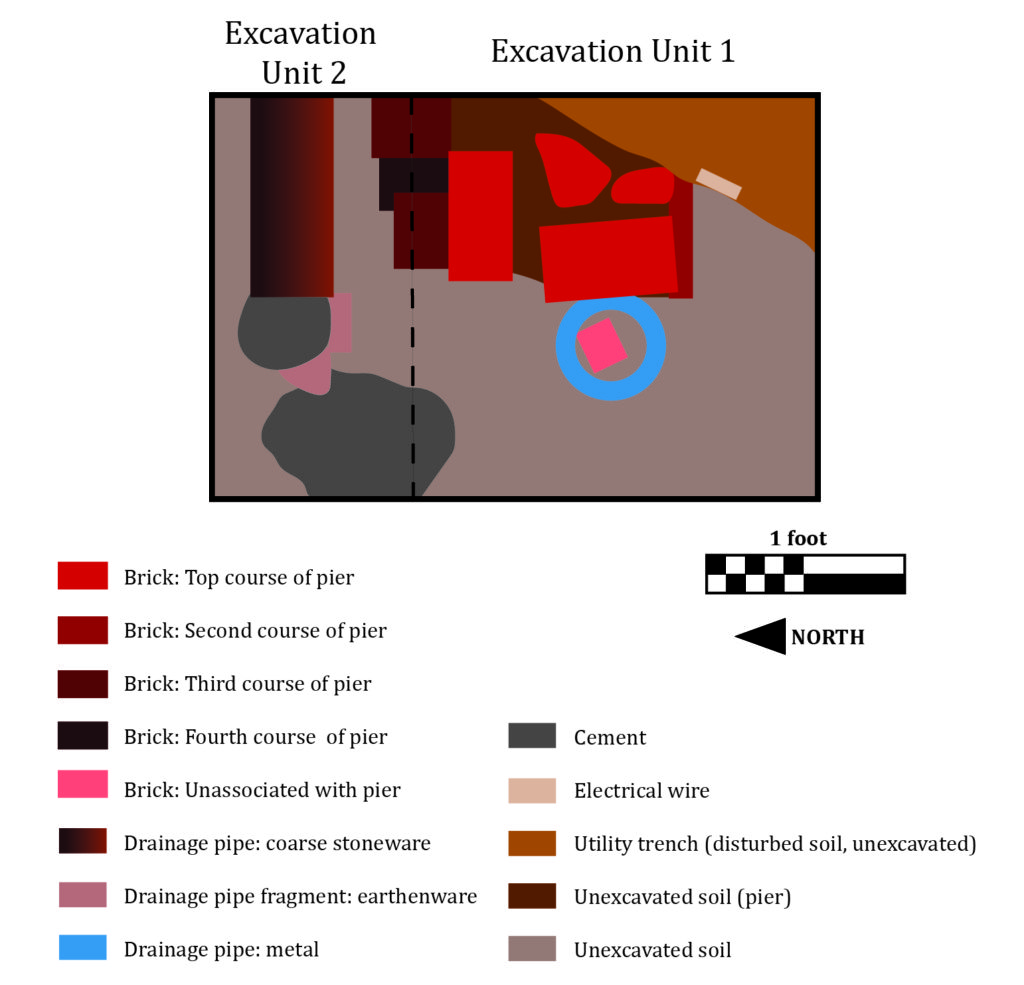
Phase 1 Archaeological Investigation of the Piazza at Woodford Mansion, Philadelphia PA. Meagan M. Ratini, MA, RPA and Deborah L. Miller, MA, January 2016
Three shovel test pits were also excavated to find the intermediate piers. These were located based on calculations of the possible locations of piers, based on the original dimensions of the house and the other located pier.
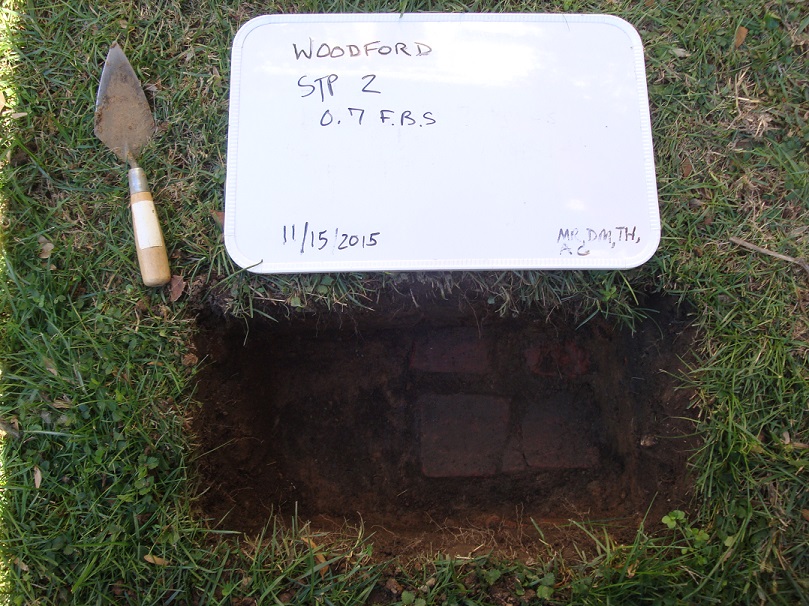
Phase 1 Archaeological Investigation of the Piazza at Woodford Mansion, Philadelphia PA. Meagan M. Ratini, MA, RPA and Deborah L. Miller, MA, January 2016
Only a small number of artifacts were found so the soil was catalogued and the artifacts cleaned, catalogued and the Phase 1 archaeological report was submitted to the PA SHPO office to record their findings. The archaeological investigation coincided with Woodford’s Community Fall Apple Harvest Festival allowing attendees the opportunity to see the dig, its process, and the findings first hand.
The findings of the archaeological investigation along with review of historic photographs, engravings, measured drawings, and maps allowed Claire Donato, Senior Associate and Director of Restoration and Historic Architecture with Mark B. Thompson Associates, LLC. to prepare the final architectural drawings of the piazza. The Naomi Wood Trust is now actively fundraising for this next phase of the project; the physical construction of the piazza. Restoration of the piazza will re-establish the clear connection between the house and its natural surroundings that was so important in the 18th century. This connection will be of great benefit to both visitors to the house as well as members of the community who come to enjoy the orchard and harvest fruit and experience the historic setting of the Woodford Mansion.
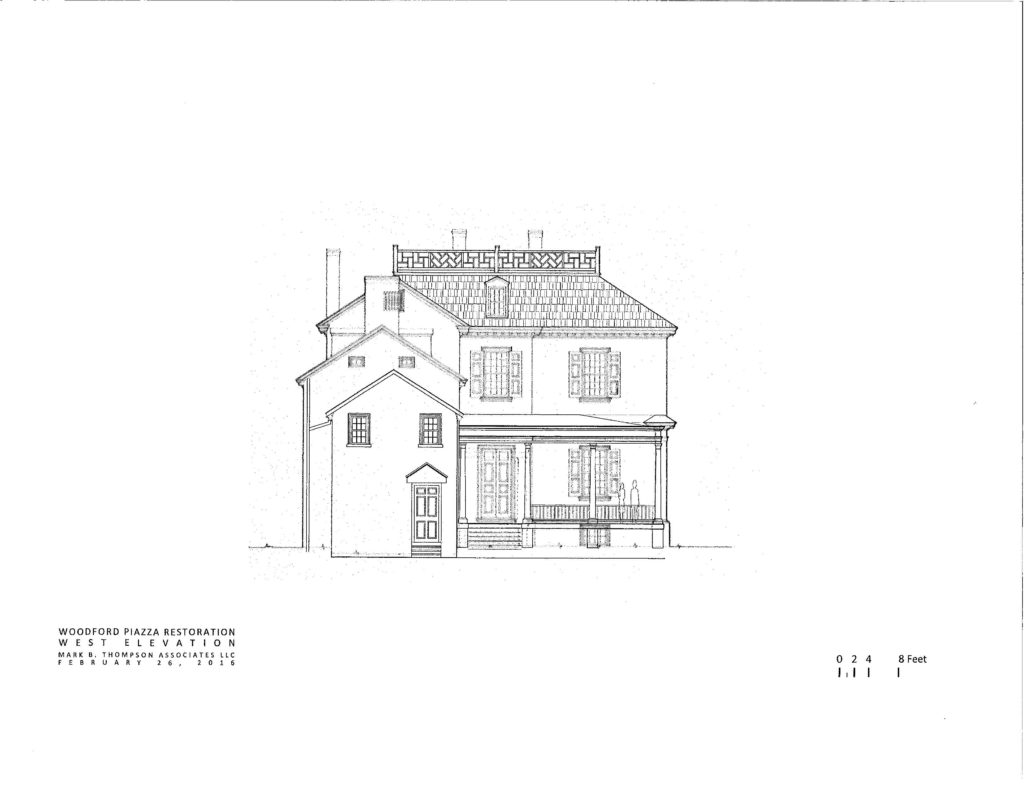
Architectural plans for the reconstruction of the piazza on Woodford Mansion. Courtesy of Mark B. Thompson, LLC, February 2016.
This project concept grew out of several recommendations made by a prior PA SHPO Technical Assistance Grant (TAG) report in 2004. One of the recommendations was that the site interpretation needed to better emphasize its history as a country retreat. Piazzas were an important and distinctive feature in Philadelphia’s 18th-century country houses that provided a sheltered place to socialize and enjoy the river breezes. The TAG also advised Woodford to develop additional space for interpretative and educational programming and explore archaeological investigations and historic landscape interpretation. Once reconstructed, the piazza will provide Woodford a new covered space for current orchard/landscape programming primarily targeted to neighborhood children from Strawberry Mansion. Most importantly, the restored piazza will provide a handicap accessible entrance into the building, traversing the raised 4’-0” height difference from ground level. The PHMC was excited to be a funding partner in these preliminary steps to expand the interpretation value and improve the public’s appreciation of the property while simultaneously restoring the property’s historical appearance.
PA SHPO expanded the Keystone Historic Preservation Grant Program in 2010 to encourage comprehensive planning studies that would form projects for applications under its construction category. This initiative allows Pennsylvania’s significant properties access to qualified planning professionals who could appropriately plan and strategize for their long-term preservation needs. In addition to providing assistance for project specific architectural and archaeological assistance like the Woodford Mansion’s project, Keystone funding under the planning category may be used to prepare cultural resource survey, national register nominations, feasibility plans, and community preservation plans. These projects are invaluable to meeting the interpretation, stewardship and preservation goals and objectives to our preservation partners. The professional evaluations completed through the Keystone program ensures future funders that these projects may be completed without any historic preservation concerns. For more information about the next round of Keystone application, please visit our website at http://www.phmc.pa.gov/Preservation/Grants-Funding/Pages/Planning-Projects.aspx
In the meantime, plan your next visit to the Woodford Mansion and its Naomi Wood Antiques Collection, please visit their website at www.woodfordmansion.org.
Comment Policy
PHMC welcomes and encourages topic-related comments on this blog. PHMC reserves the right to remove comments that in PHMC’s discretion do not follow participation guidelines.
Commenters and Comments shall be related to the blog post topic and respectful of others who use this site.
Commenters and Comments shall not: use language that is offensive, inflammatory or provocative (this includes, but is not limited to, using profanity, obscene, or vulgar comments); disparage other commenters or people; condone illegal activity; identify the location of known or suspected archeological sites; post personal information in comments such as addresses, phone numbers, e-mail addresses or other contact details, which may relate to you or other individuals; impersonate or falsely claim to represent a person or an organization; make any commercial endorsement or promotion of any product, service or publication.
If you would like to comment on other topics not related to this blog post but related to PHMC, please fill out the PHMC Contact Us Form.
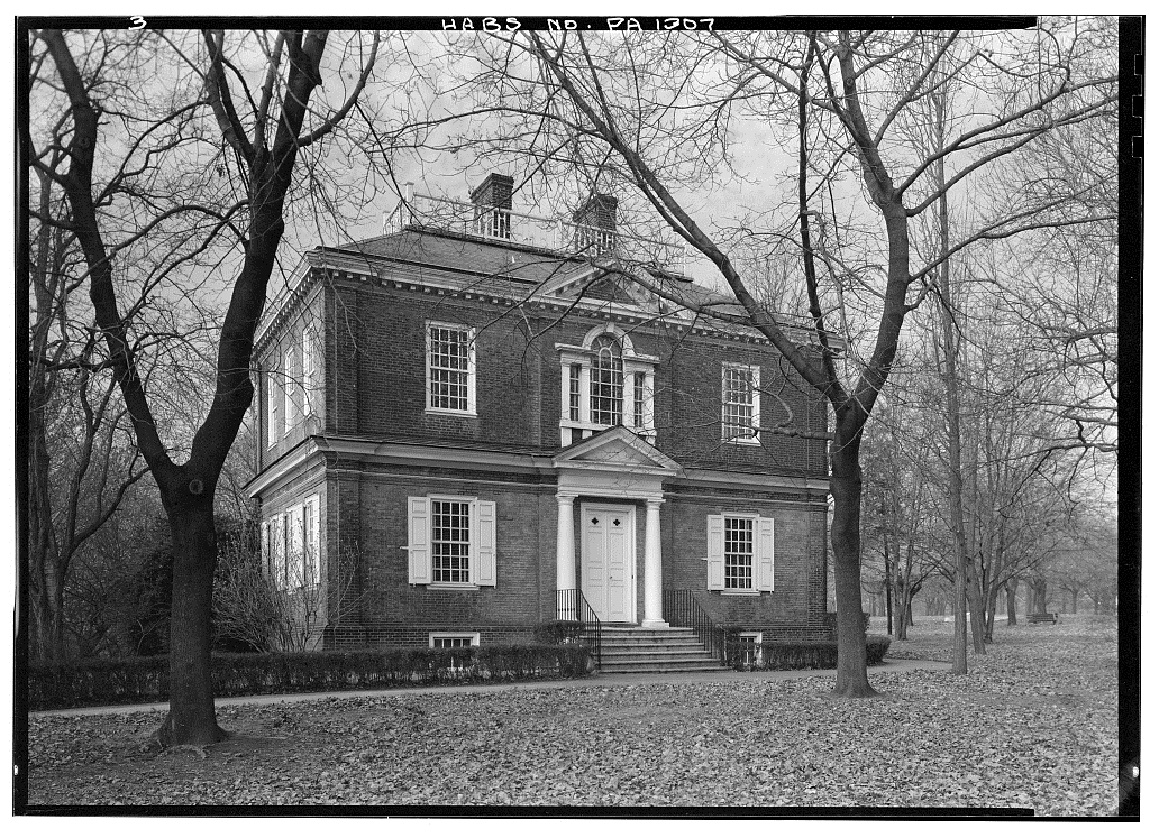
Leave a Reply