As part of our Preservation50 activities during this milestone year, we’d like to share some stories we think showcase the people and projects that celebrate, protect, and promote important pieces of Pennsylvania’s heritage. The first story we want to share is about the Carver Court neighborhood in Caln Township, Chester County, just on the edge of Coatesville. This week’s blog post celebrates the recent efforts made by Carver Court’s community members, a group made up of current and former residents, government officials and entities, historians, and more. The happy outcome for this story is the listing of Carver Court in the National Register of Historic Places on May 31, 2016.
Carver Court is significant for important contributions to our understanding of the African American experience in Coatesville and as the work of prominent architects (and social activists) George Howe, Louis Kahn, and Oscar Stonorov, who promoted quality affordable, modern, and equitable public housing. The National Register nomination, which you can read through this CRGIS link, explains the relationship between the Coatesville area steel industry and the African American community, outlines how the federal government provided worker housing for industries supporting WWII defense efforts, discusses the motivations and goals of the architects involved in designing Carver Court, and provides personal insights about living in this tight-knit neighborhood by current and former residents.
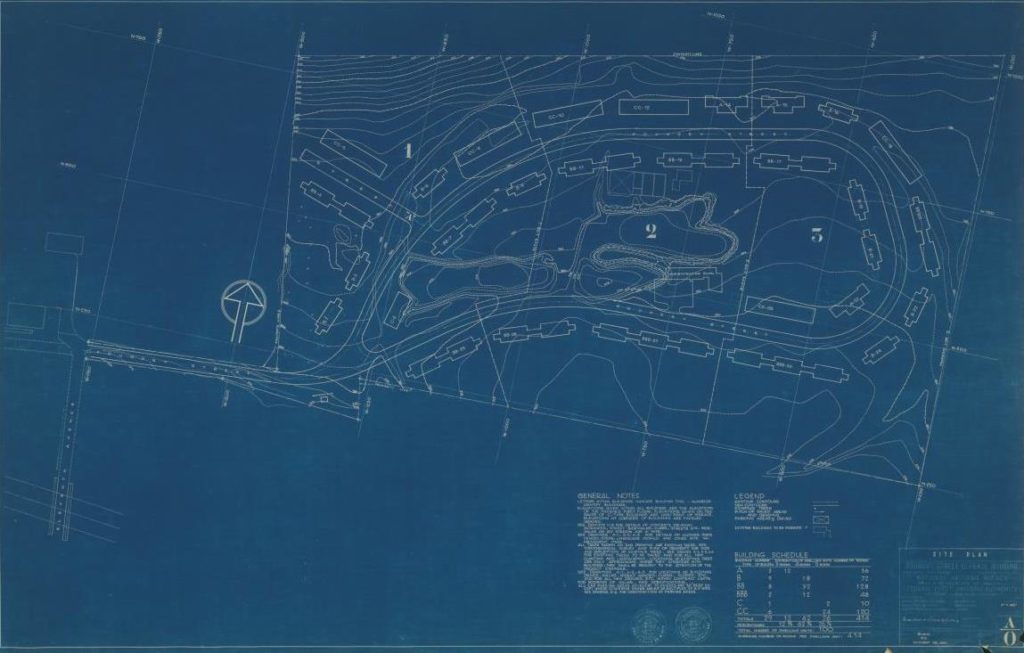
Blueprint showing the layout of the Carver Court development, originally known as Foundry Street Project, and the arrangement of the “A,” “B,” and “C” type houses. Image courtesy of the Louis I. Kahn Collection, University of Pennsylvania Architectural Archives.
Most of our staff first learned about Carver Court in 2011 when the SHPO was contacted because of a potential threat. Previously, this 1944 community was known to only a few members of our staff who were actively engaged in a statewide study of African American resources. While Carver Court had not yet been formally recorded by our office nor entered into our Cultural Resources GIS database, the community was known to local historians familiar with the Coatesville area’s steel and African American heritage, and to scholars of mid-century architecture.
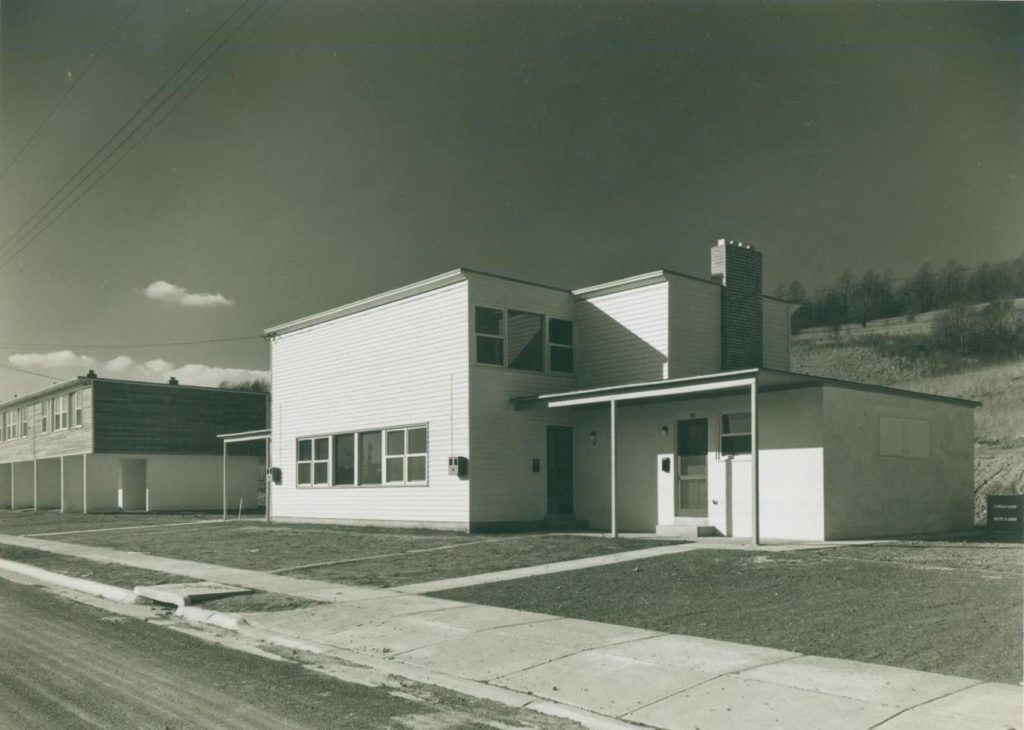
While most of the homes in Carver Court were duplexes or rows, three of the buildings (the Type “A” plans) are four-plexes, with two units up and two down. Image courtesy of the Louis I. Kahn Collection, University of Pennsylvania Architectural Archives.
In 2011, plans were unveiled to create a “solar farm” with thousands of solar panels proposed to cover 35 acres of the hillside above Carver Court. The National Historic Preservation Act of 1966 created a process by which federal agencies providing permits, licenses, or funding to make such projects possible must first consider the impact of the project on historic resources, and consult with the State Historic Preservation Office (SHPO). A similar spirit of consideration and consultation is found within the Pennsylvania State History Code, for state agencies involved in private or public projects. Such project reviews often result in our office learning about a potential historic resource for the first time.
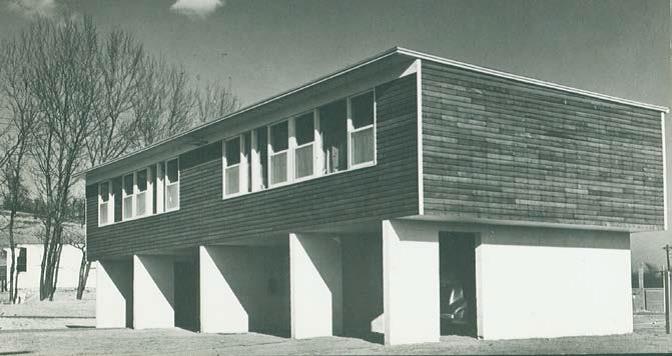
Historic view of the distinctive “C” type houses, designed with carports, utility rooms, and storage space on the first floor and living space on the second. The original wood siding has been replaced with vinyl or aluminum throughout the neighborhood, and some carport bays have been enclosed and converted to living space—an option intentionally made possible by the original design. Image courtesy of the Louis I. Kahn Collection, University of Pennsylvania Architectural Archives.
Carver Court had not been previously recorded in SHPO files or our Cultural Resources GIS database, and the information submitted to our office for the project review did not indicate that Carver Court might be a historic resource. The proposed project wasn’t planned to directly impact any houses, or the nearby Veterans Hospital or School District complex, and the steep slope of the project area made the presence of archeological resources unlikely. So, our office’s initial review did not find that the project would have any adverse effect on historic resources. There were local concerns being expressed, however, that clearing the wooded slope and converting the land for solar panel installation may create water runoff issues that could be problematic for the environment and the homeowners below.
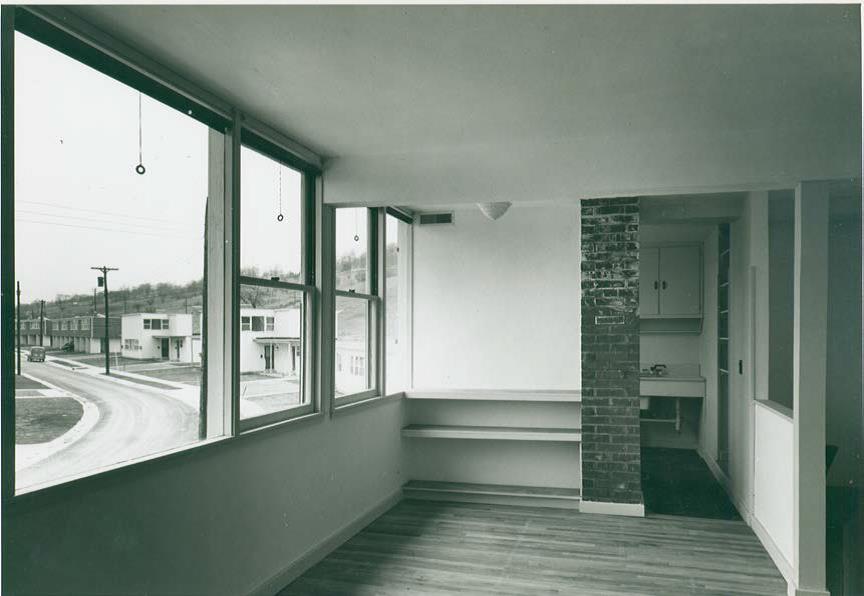
Historic photo of a completed home’s interior, looking from the dining area out to the curving street. Often defense-related housing was intended to provide a temporary solution to housing demands, but these homes were designed to be permanent and featured the modern conveniences of the period. Image courtesy of the Louis I. Kahn Collection, University of Pennsylvania Architectural Archives.
Coincidentally, the Preservation Alliance for Greater Philadelphia was researching postwar properties, and assigned intern Allee (Berger) Davis the task of looking into Carver Court. The Alliance was impressed with what they were learning about the neighborhood. Allee began reading local news articles recounting public meetings regarding the solar farm project, and the Alliance realized that people may not be fully aware and appreciative of Carver Court’s history, and the many ways it is important. The Alliance decided to feature Carver Court in its 2012 Endangered Properties List, to bring attention to an overlooked part of our past. Carver Court resident Jane Kennedy saw her community featured on the Alliance’s website, and reached out to their staff to learn how to do more. Allee turned her research into a complete Resource Survey Form so that our office could assess National Register eligibility. Her efforts were successful, and our office agreed that this place was indeed important, and eligible for listing.
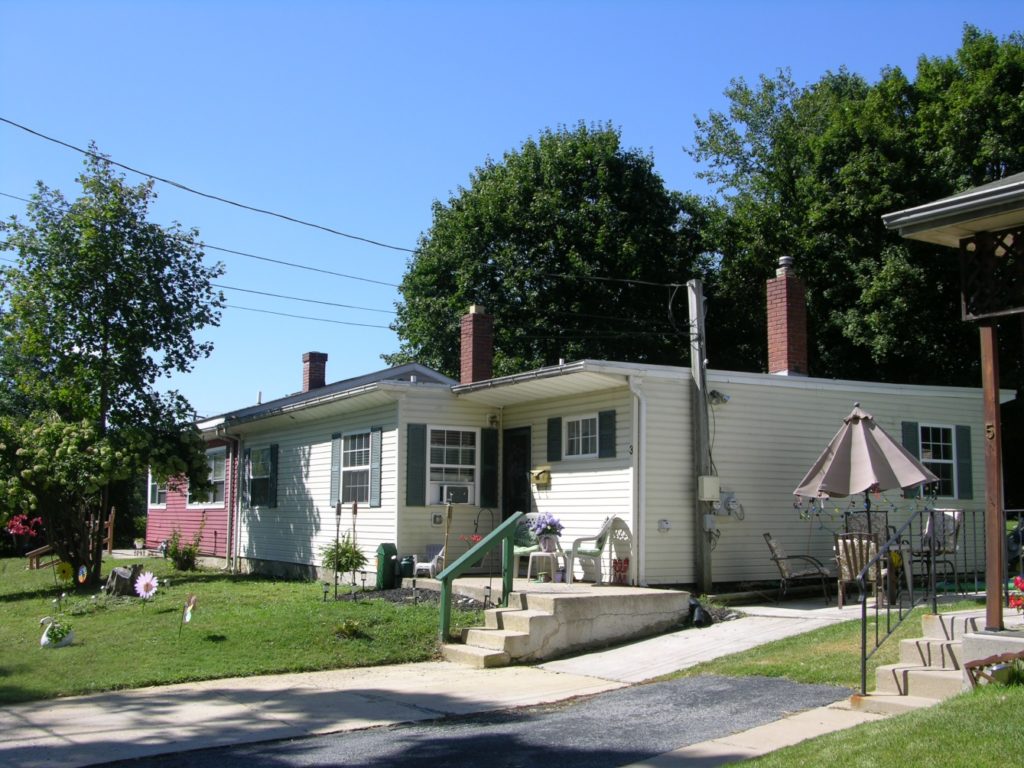
One of the many “B” plan houses found in Carver Court. The houses all originally had distinctive flat roofs with prominent brick chimneys. Today, many of the roofs have been replaced with gable or hipped types, and the original wood exterior siding covered with aluminum or vinyl. Photo courtesy of PASHPO.
Jane Kennedy was not satisfied with just an “eligible” finding, however. She stepped forward to take on the challenge of preparing a National Register nomination. Jane wasn’t one of the original or early residents of the community, but since moving there has become a staunch supporter and promoter of Carver Court’s history, and its present. Her excitement at handling the blueprints for the project, held in the Louis I. Kahn Collection of the University of Pennsylvania’s Architectural Archives, was barely containable. Although new to the National Register process, her persistence paid off, and the nomination moved forward slowly but surely. Jane was not working alone, though, but was part of a community of current and former residents, the township’s Historical Commission, the larger Chester County Preservation network, architectural historians intent on recognizing the work of mid-20th Century architects and planners, and more. Pennsylvania Representative Harry Lewis, Jr.—who grew up in Carver Court—organized oral history interviews with former residents to expand on Jane’s earlier interviews, including several of his own family members, to share personal memories and perspectives. (These were recorded by local community television service 3CTV, and are intended to be available for future researchers.) Chester County’s Heritage Preservation Coordinator, Karen Marshall, prepared one of the best letters of support ever submitted on behalf of a nomination. And neighbors, former residents now living across the country, mid-century Modern architecture enthusiasts, and others were following Jane’s progress eagerly.
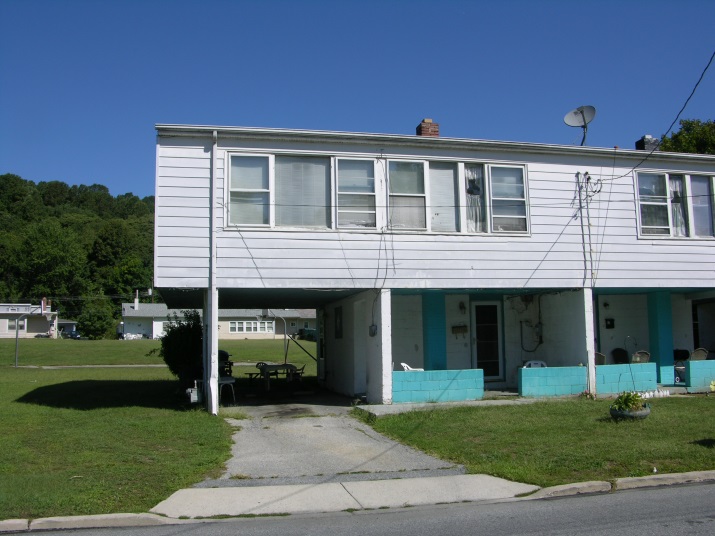
One of the distinctive “C” type houses, designed with carports, utilities, and storage space on the first floor and living space on the second. Photo courtesy of PASHPO.
Jane’s community, immediate and larger, came together to make the National Register listing of Carver Court a reality. While our office lent technical support and encouragement, the nomination, subsequent oral history project, and ongoing local recognition is the result of a proud and committed community. When people unfamiliar with an area begin a survey and look for historic resources, or review potential projects, they can’t always recognize what’s really important. An outsider might look at Carver Court’s vinyl-sided, not-too-old houses and not see their importance. Our experience with Carver Court emphasizes how crucial it is to involve local residents, so that we can fully understand a place’s history, and how much responsibility the community has to ensure that their history is accurately recognized and recorded for the future. Kudos to all those community members working to bring deserving attention to Carver Court, now and for our future!
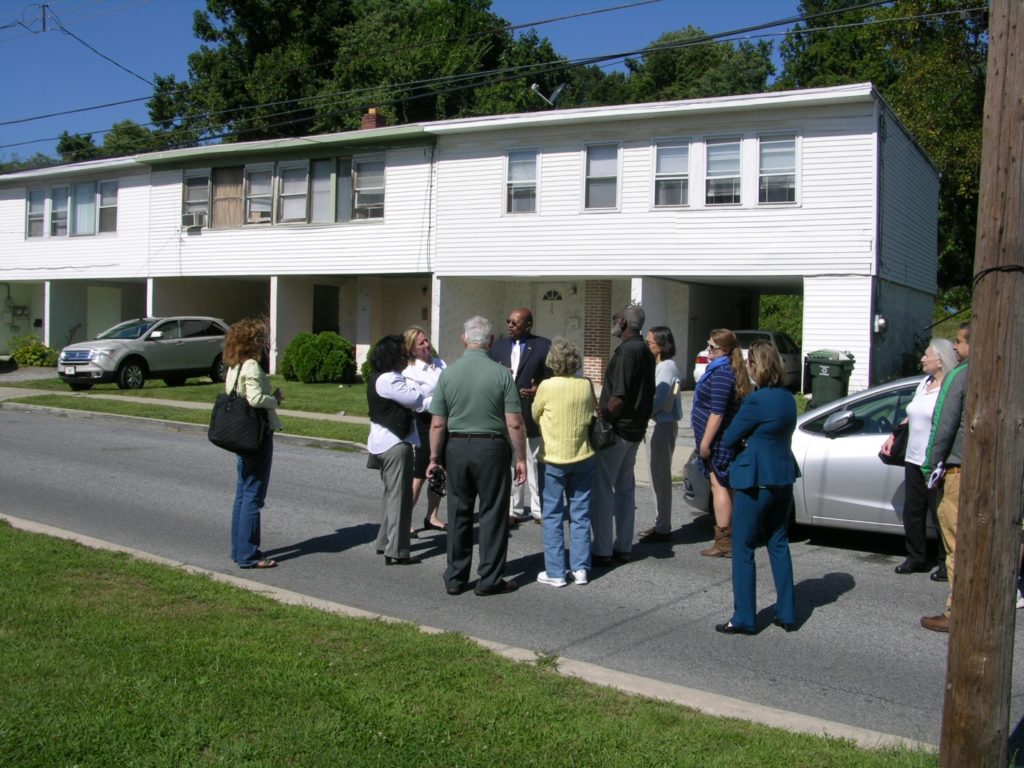
Representative Harry Lewis Jr. talks with current residents and members of the Caln Township Historical Commission about growing up in Carver Court. Photo courtesy of PASHPO.
Carver Court is being featured in the annual Chester County Town Tours and Village Walks event. Sponsored by the Caln Historical Commission, Caln Historical Society, and Friends of Carver Court, tours will be held on Thursday, August 11, beginning at 5:30pm; the last tour will leave at 7pm. In addition, tours of architect Oscar Stonorov’s own home will be offered during the next tours in Middle Pickering Historic District on August 18. To learn more about both tours, or the others offered during the summer-long series, please visit www.chesco.org/planning/towntours.
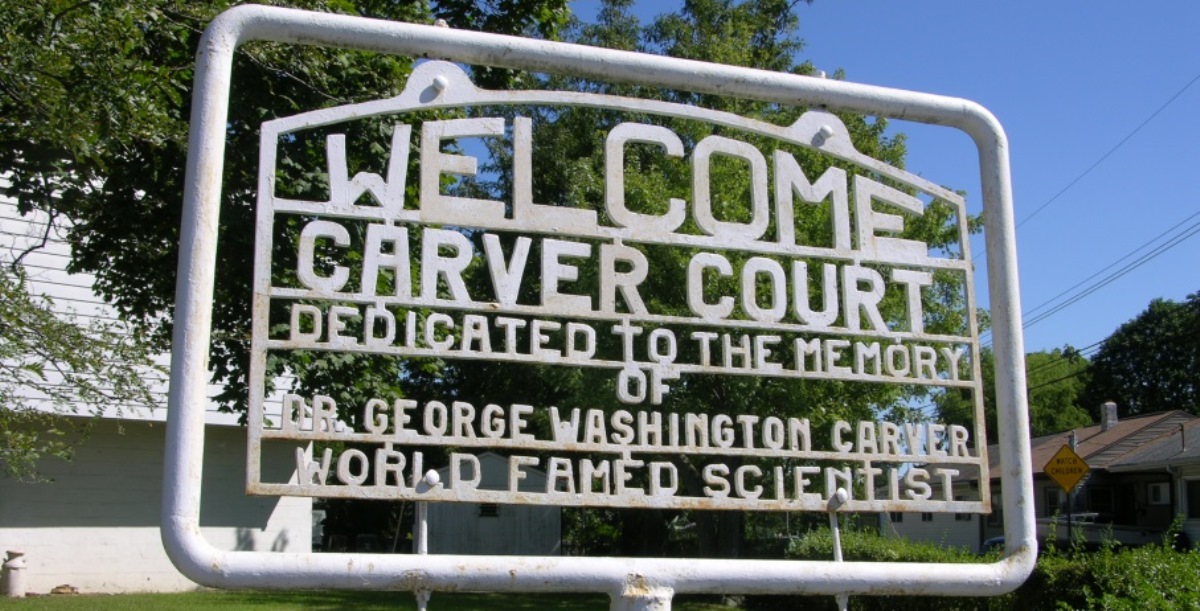
Congratulations Jane and Carver Court on this great Historical achievement.
Jane: As a former resident of Carver Court, I congratulate and commend you for a job well done.
Billy Joe
Excellent effort. Thanks for your perseverance!
Randy Harris
Ms Kennedy, thank you for your persistence in getting my former neighborhood, Carver Court, listed on the National Register of Historic Places.
In 2007, while visiting Carver Court, I took a picture of my mother in front of the Carver Court sign in the yard of our former home at #2 Carver Court.
I’m just in awe of Carver Court’s history.
Thanks to all the organizations and people involved in this project. WOW!
Shirley Jones & Jones Family
I remember calling up Carver’s court it was About family togetherness O how I missed Those days
My mother is still in her original house in Carver Court at 95 years of age 👏