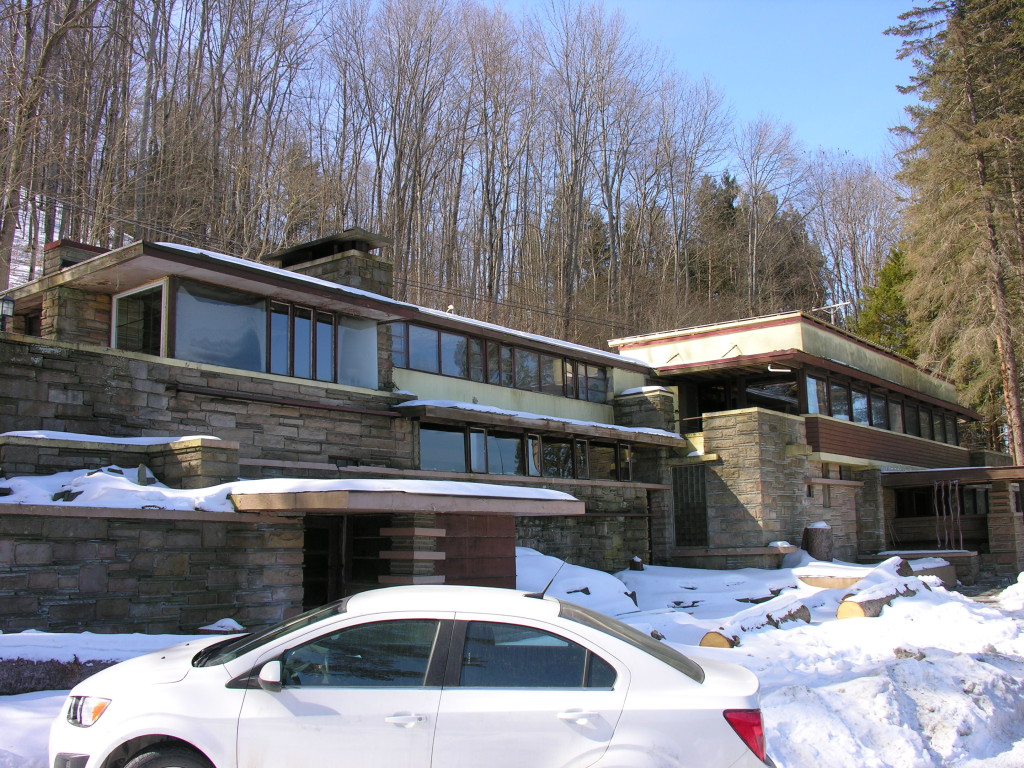Lynn Hall, located in McKean County on Route 6 just west of Port Allegany was listed in the National Register of Historic Places in December of 2006. Lynn Hall was designed and built as a restaurant/ ballroom and residence by local master builder Walter Hall and his architect son Raymond Viner (R.V.) Hall. Walter Hall was the head contractor and builder of one of the most iconic and well-known buildings in the United States—or anywhere—Frank Lloyd Wright’s Fallingwater.
The evolution of American residential design shows a direct lineage with Wright’s development of the Prairie School of architectural design. This lineage is perhaps best illustrated by the ubiquitous variations of ranch-style residential architecture which dominated much of the second half of the 20th century. Prairie Architecture is generally characterized by horizontal lines; low, hipped roofs; overhanging eaves; open floor plans and minimal decorative elements, all of which can be noted with even a casual glance at much of post-war American residential architecture.
Both Walter and R.V. Hall acknowledged their admiration of Wright’s abilities long before work started on either Lynn Hall or Fallingwater. As a correspondence-school architecture student, R.V. made clear his disdain for traditional architectural design and articulated his desire to follow new, more modern design concepts in his work. Indeed, R.V. wrote to Wright requesting information about Wright’s fellowship program and suggested readings. Walter and R.V. visited Taliesin (Wright’s Wisconsin design studio) in 1937.
There are clear similarities—though not necessarily replication– in the design ethic of Lynn Hall and Wright’s—and Walter Hall’s—work at Fallingwater. Cantilevered concrete floors; interior, horizontally oriented stonework; open floor plans and a design scheme sensitive to the surrounding landscape define both Fallingwater and Lynn Hall.
Lynn Hall and Fallingwater also share the same general construction periods. Fallingwater was designed by Wright in 1935 and construction was completed in 1937. Lynn Hall was constructed between 1935 and 1938.
All across the country, post-war houses look the way they do because so many young architects–like R.V. Hall–worked in a design idiom espoused, promoted and in many ways created by Frank Lloyd Wright. This idiom left behind older, traditional home design in favor of a now-familiar more open, linear and less decorative residential design. Lynn Hall is one of those rare places where we can see this evolution take place—a missing link, if you will. From the springboard of absorption of the broad perspective of Wright’s design ethic; Walter’s work on Fallingwater, through the design and construction of Lynn Hall to R.V.’s architectural practice, R.V. and Walter Hall’s work epitomized the evolution of the popularization of a significant architectural movement. We can better understand the evolution of the American residential landscape by understanding the context of R.V. and Walter Hall’s design and construction choices at Lynn Hall. By acknowledging and celebrating the vision and work of these two Pennsylvanians, we can come a long way in understanding why our cities and towns look the way they do.
The Lynn Hall National Register nomination was prepared by Clinton Piper, Museum Programs Assistant at Fallingwater National Historic Landmark, owned and operated by the Western Pennsylvania Conservancy. Some of the information in this post comes from the Lynn Hall National Register nomination, available for download on CRGIS.
Lynn Hall was unoccupied for over twenty five years and was seriously threatened by many years of deferred maintenance. In the summer of 2013, new owners Gary and Sue Devore began work to stabilize and rehabilitate this very significant building. The Devores are exploring options for use of the site, and welcome volunteers and donations for this important project. You can see more photographs and learn how you can help on the Lynn Hall Restoration web site.
Comment Policy
PHMC welcomes and encourages topic-related comments on this blog. PHMC reserves the right to remove comments that in PHMC’s discretion do not follow participation guidelines.
Commenters and Comments shall be related to the blog post topic and respectful of others who use this site.
Commenters and Comments shall not: use language that is offensive, inflammatory or provocative (this includes, but is not limited to, using profanity, obscene, or vulgar comments); disparage other commenters or people; condone illegal activity; identify the location of known or suspected archeological sites; post personal information in comments such as addresses, phone numbers, e-mail addresses or other contact details, which may relate to you or other individuals; impersonate or falsely claim to represent a person or an organization; make any commercial endorsement or promotion of any product, service or publication.
If you would like to comment on other topics not related to this blog post but related to PHMC, please fill out the PHMC Contact Us Form.
