The Queen Anne style is one of the most distinctive and popular architectural styles of the Victorian era, with examples of the style found throughout Pennsylvania and the country. With their round turrets, elaborate porches, and abundant decorative trim, they are often considered beloved local landmarks. The Queen Anne style ruled at the turn of the 20th century from 1880 to 1910. As the royally inspired name suggests, Queen Anne buildings exude a sense of importance and richly embellished elegance.
While the Queen Anne style was at its peak during the reign of England’s Queen Victoria, its name derives from a far earlier English queen who ruled from 1702- 1714. The style had its beginnings in England with the medievally-inspired work of architect Richard Norman Shaw, the most successful English architect of his time. His 1868 design for Leyswood, a manor house in Sussex introduced a new architectural mode inspired by both medieval Jacobean era (dating from the reign of King James I of England 1603 – 1625) and Renaissance era forms.
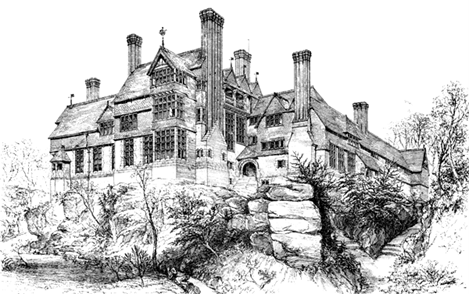
Shaw’s early designs had steeply pitched roofs, tall decorative brick chimneys and projecting half-timbered gables. His designs were published as photolithography prints in architectural pattern books and his ideas were embraced and adapted by American architects. The style grew in popularity in America after the Philadelphia Centennial Exposition of 1876 where the impressive half-timbered, medieval looking buildings erected by the British government caught the imagination of the public and were met with great acclaim.
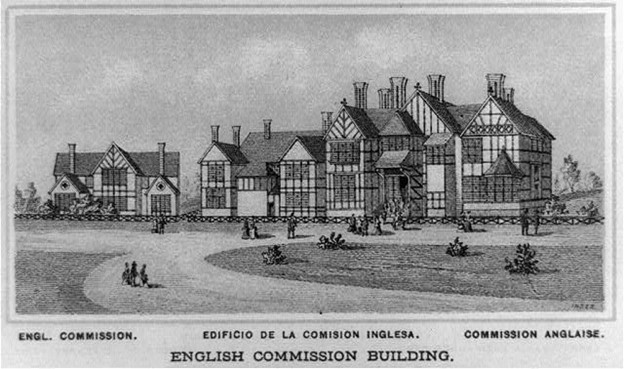
The first Queen Anne style building in America is considered to be the Watts Sherman house designed by Henry Hobson Richardson and built in 1874 in Newport, Rhode Island. Featuring heavily textured, shingled wall surfaces, prominent brick chimneys and intersecting gables, it was most faithful to the designs promoted by Shaw and other English architects. Due to its shingled walls, the Watts Sherman house is also seen as an early example of the Shingle style, which was closely related to the Queen Anne style and developed at the same time, although it never became as popular.
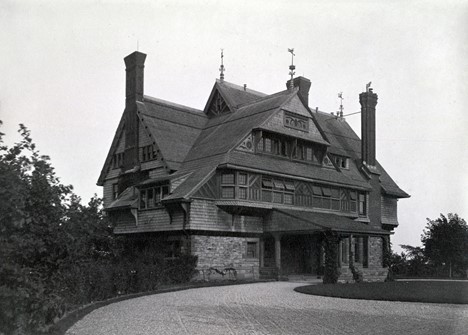
The Queen Anne style evolved from its early British roots to become a distinctly American style with numerous, sometimes regional variations. The use of three-dimensional wood trim called spindlework was an American innovation made possible by the technological advances in the mass production and easy transport of millwork via an expansive railroad network.
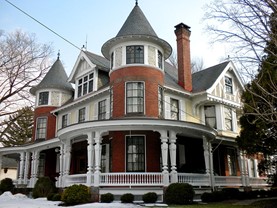
The American version of the style is most notable for its grand and asymmetrical shape and use of round or polygonal corner towers, expansive and highly decorative front porches with turned posts or columns, and patterned surface treatments for roofs, walls, and dormers.
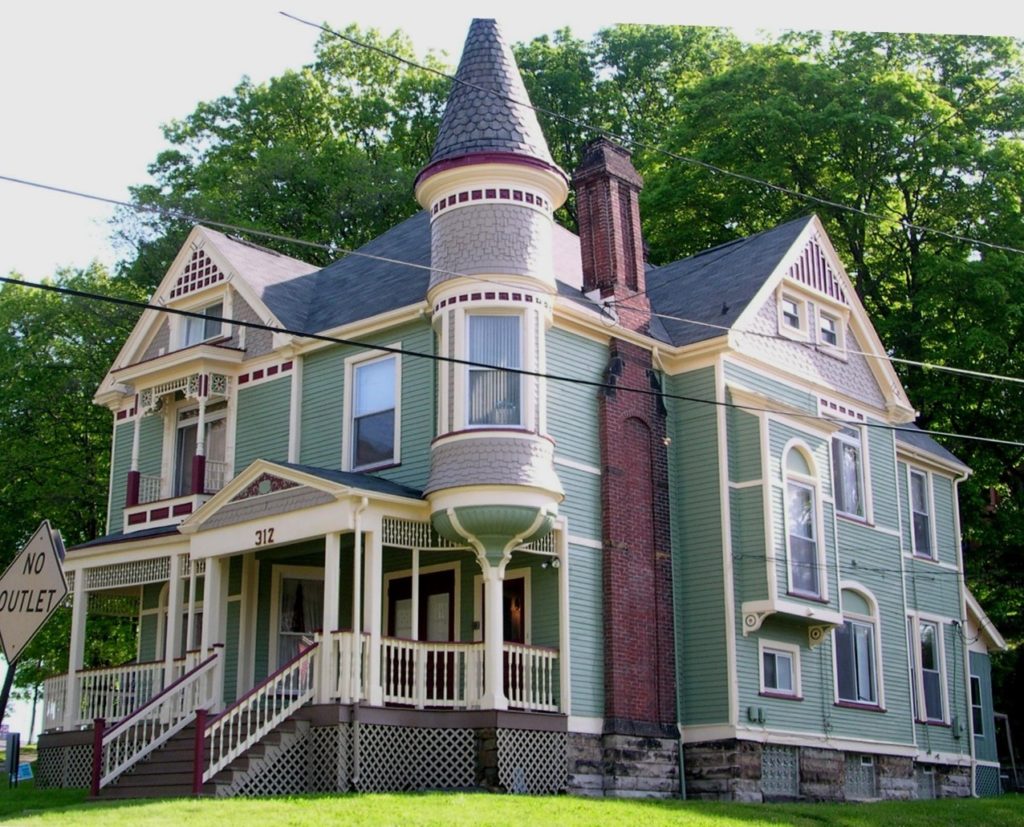
Throughout the late 19th century, the various architectural revival styles were often combined and became intertwined making strict adherence to any one style unlikely. Some decorative details or design trends were common to multiple styles, making categorization of buildings more difficult. Architectural designs were freely shared via pattern books allowing local builders to pick and choose decorative elements from multiple sources. Design ideas were also spread through the publishing of the first architectural magazine The American Architect and Building News which began in 1876.
An often-seen variant of the Queen Anne style is the Free Classic which became especially popular after 1890. While sharing the same massing, roof line and overall form of the Queen Anne style, the Free Classic has a more simplified front porch, using classical columns rather than turned porch posts with spindlework railings. Porch columns are often grouped in pairs or triples or set upon pedestals. The Free Classic variant also employs other classical details such as Palladian three sash windows and cornice-line dentils, closing resembling Colonial Revival style buildings which became popular at the turn of the 20th century.
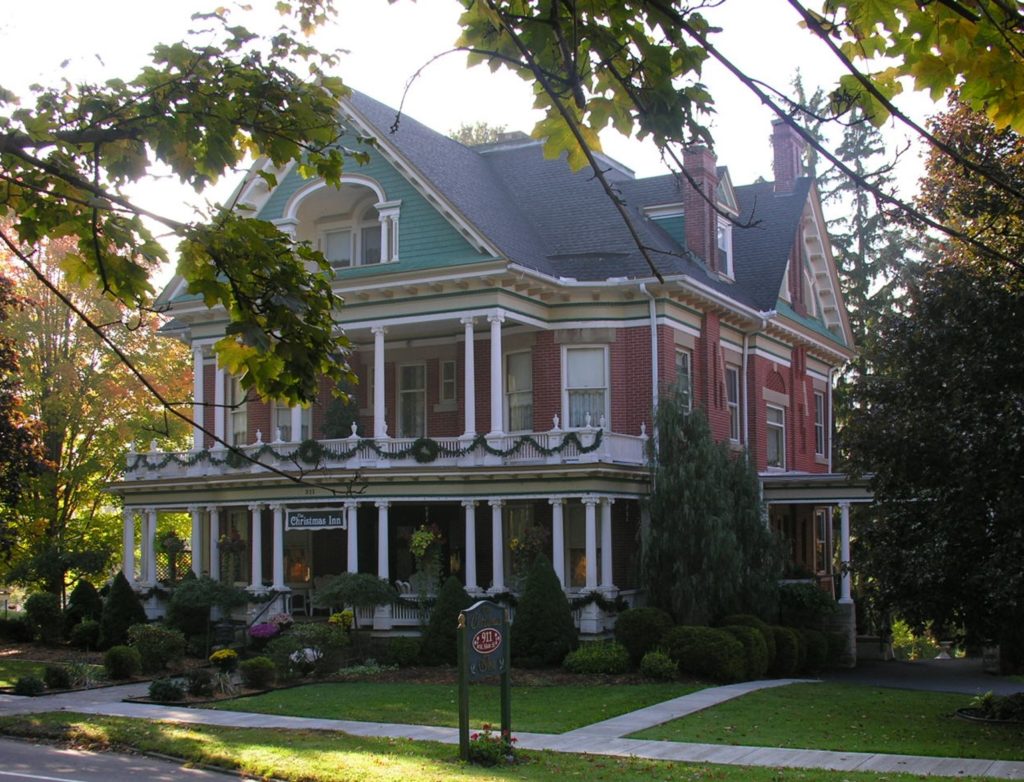
The Queen Anne style and its variants were the most dominant design trends for houses built in the 1880s through 1900. The style is seen most often in large single homes in both urban and rural settings, but it was also adapted for use for substantial duplex homes and row houses in cities.
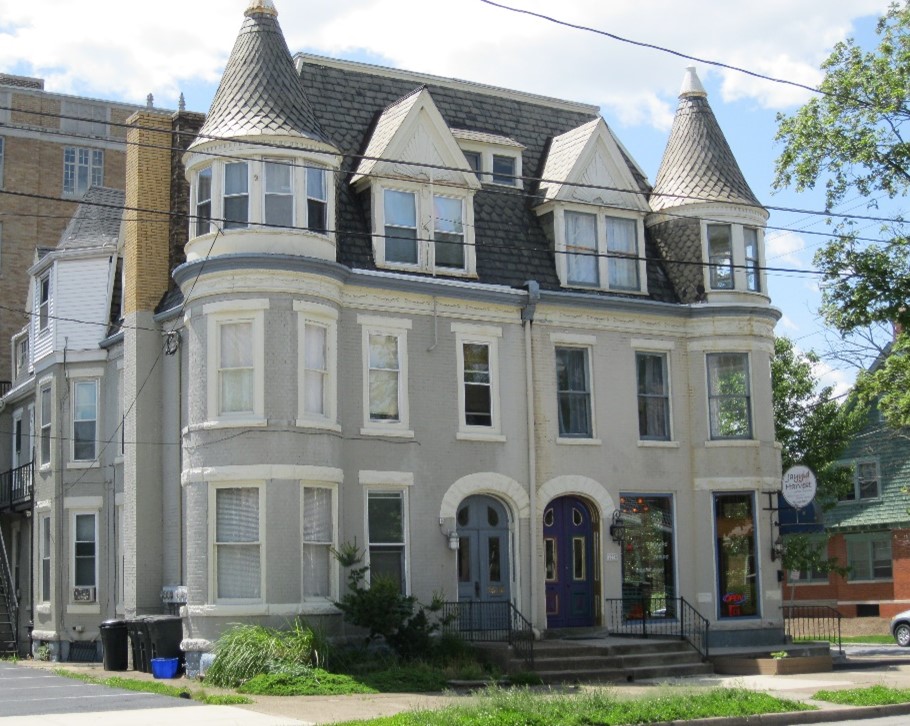
Queen Anne churches, schools and or commercial buildings of that era are also common. While distinctive wood millwork is always present, the use of other building materials like brick or stone or stucco varied based on location, availability, and preference.
The identifiable features of the Queen Anne style are:
- Steeply pitched roof with cross gables
- Asymmetrical façade
- Large, highly decorative front porch with turned porch posts or columns
- Round or polygonal corner tower
- Decorative spindlework on porches and gables
- Patterned shingles on roof, dormers or wall surfaces
- Projecting bay windows or dormers
- Tall brick chimneys with patterned masonry
- Single pane windows, often embellished with small decorative panes or stained glass
- Half timbering on gables or dormers
You can scroll through these photographs of Queen Anne buildings to see the wide range of examples of this style in Pennsylvania.
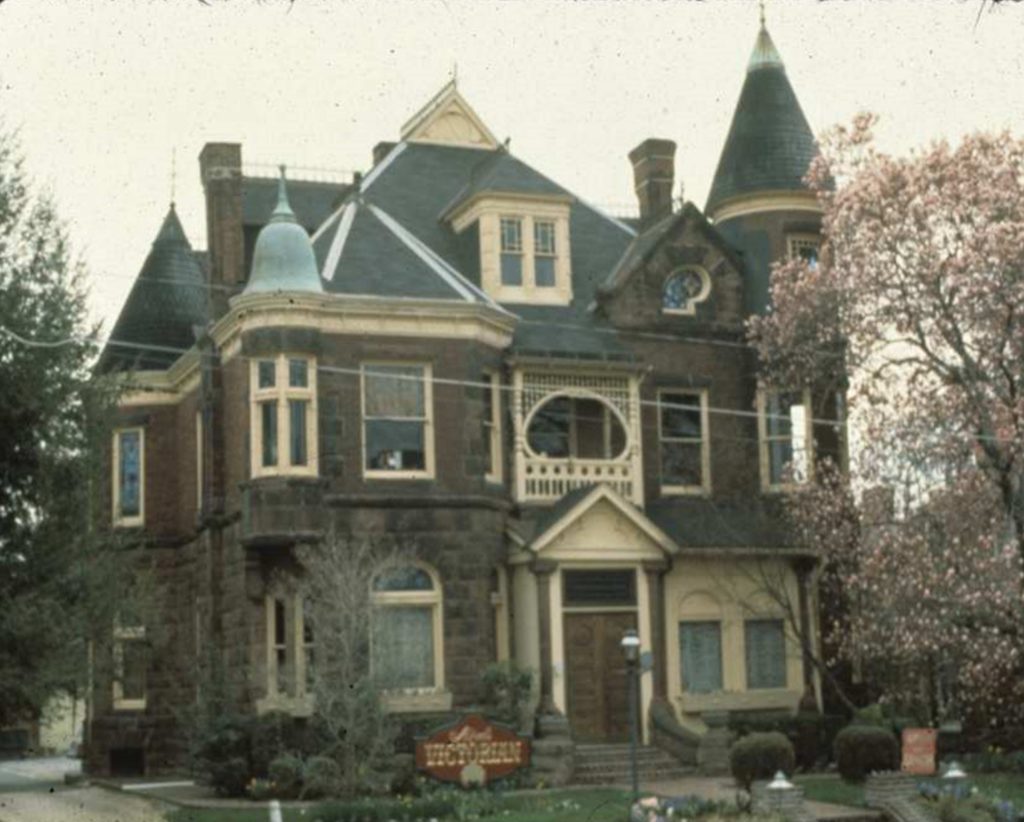
Middletown, Dauphin County. Photo from PA SHPO files. 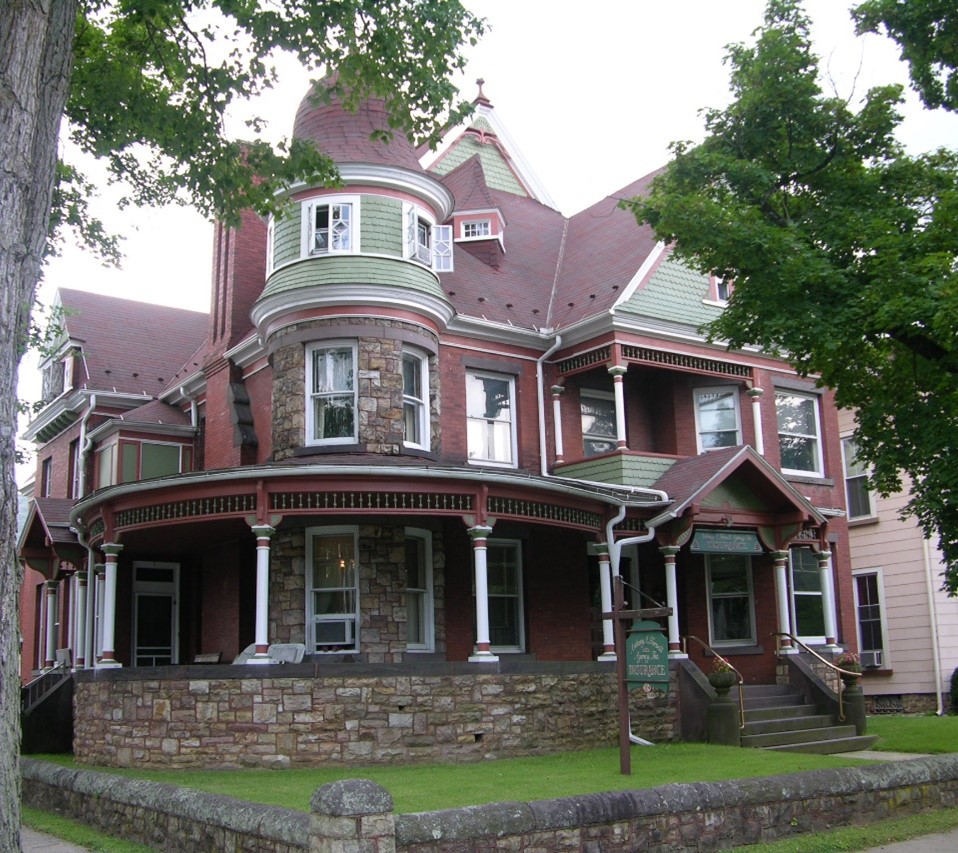
Lock Haven, Clinton County. Photo from PA SHPO files. 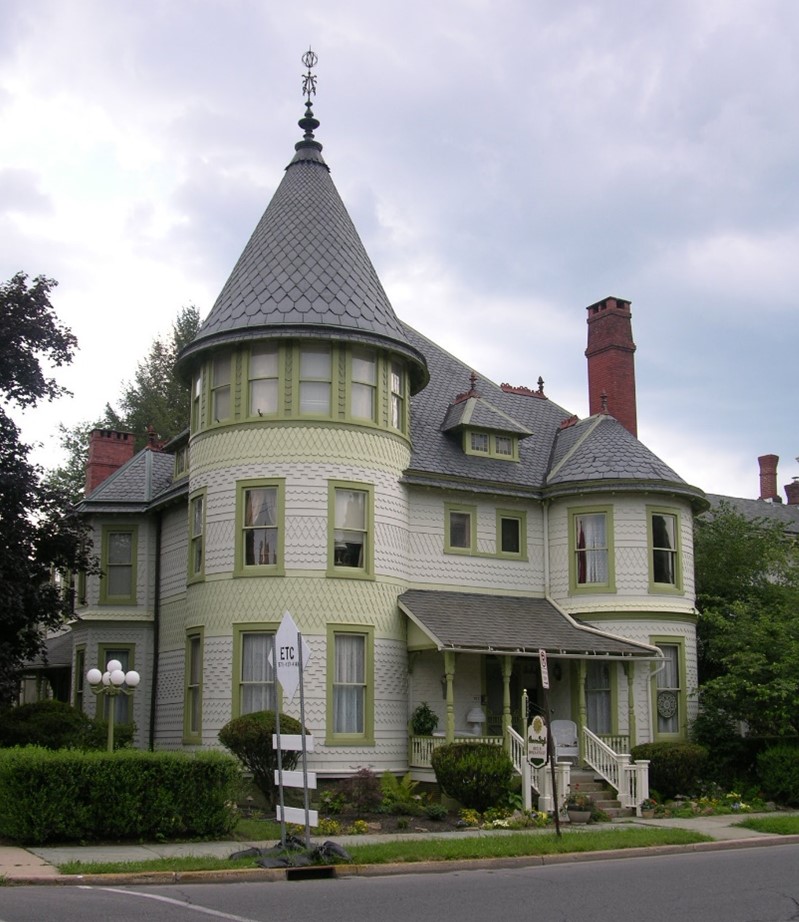
Lock Haven, Clinton County. Photo from PA SHPO files. 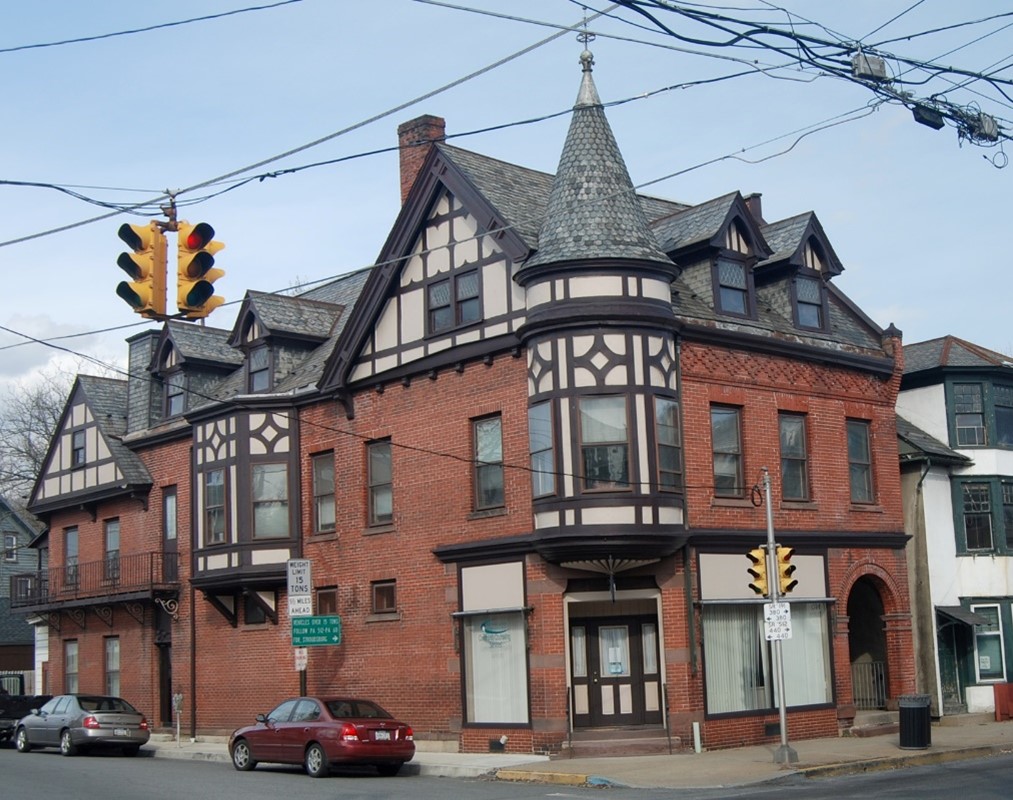
Queen Anne style commercial building with decorative half-timbering. Bangor, Northampton County. Photo from PA SHPO files. 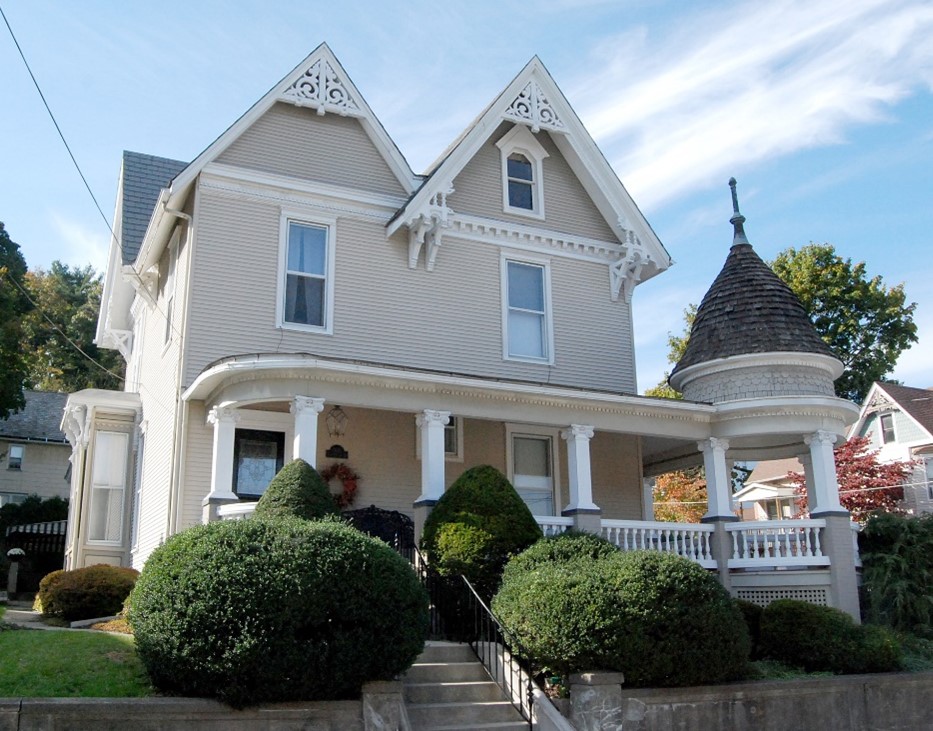
Bangor, Northampton County. Photo from PA SHPO files. 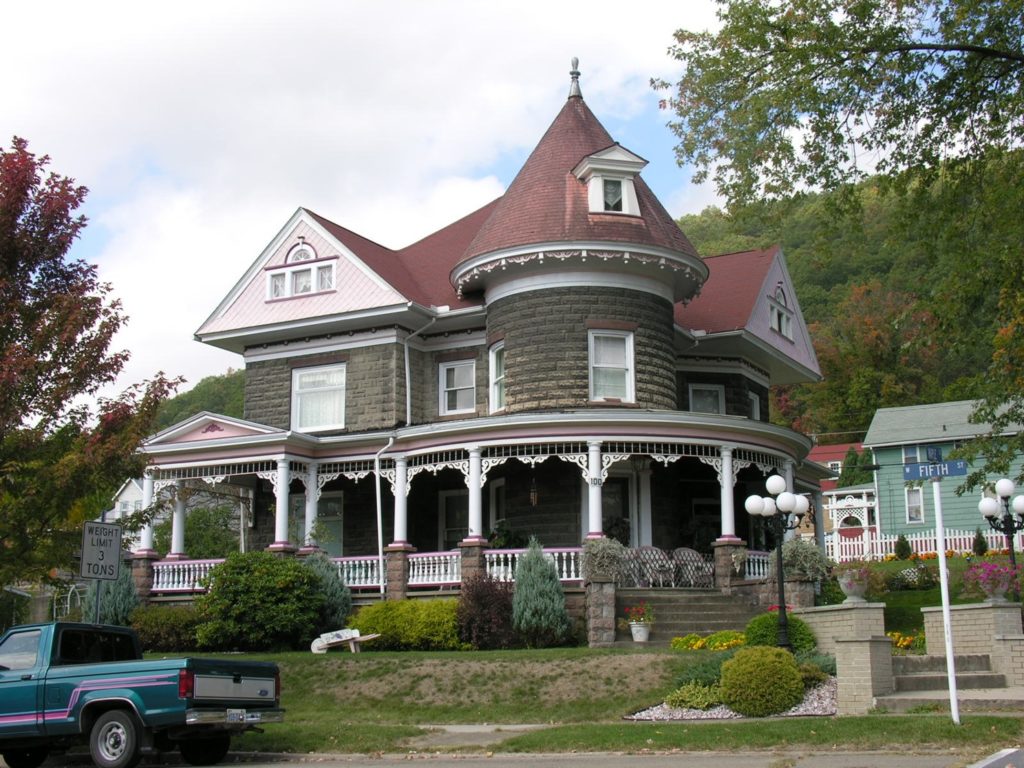
Emporium, Elk County. Photo from PA SHPO files. 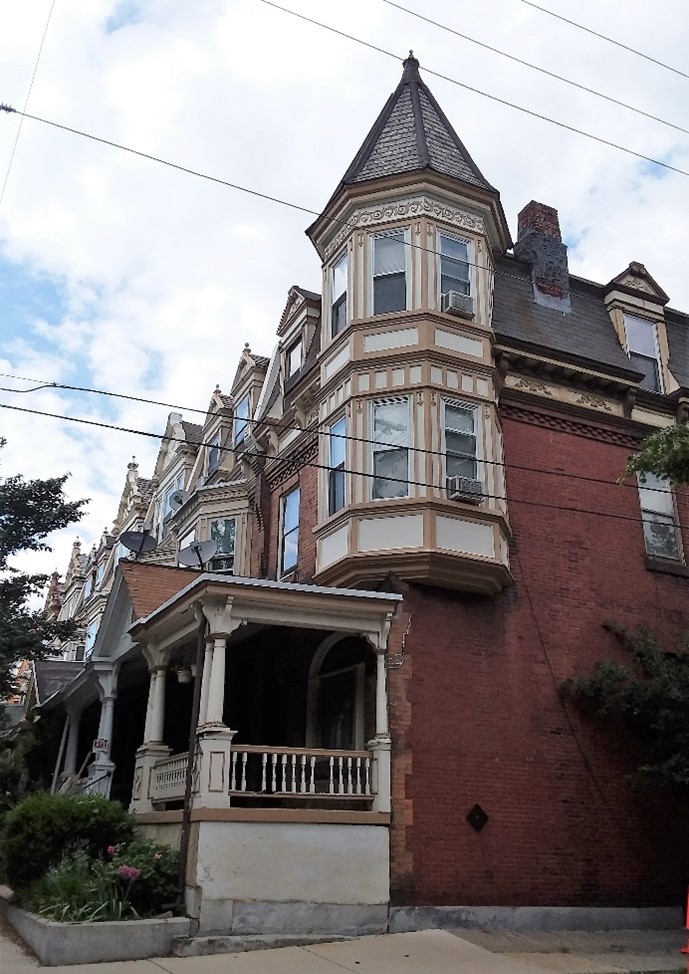
Queen Anne rowhouses, West Philadelphia. Photo from PA SHPO files. 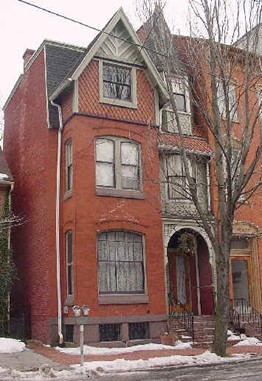
Queen Anne rowhouse, Lancaster, Lancaster County. Photo from PA SHPO files. 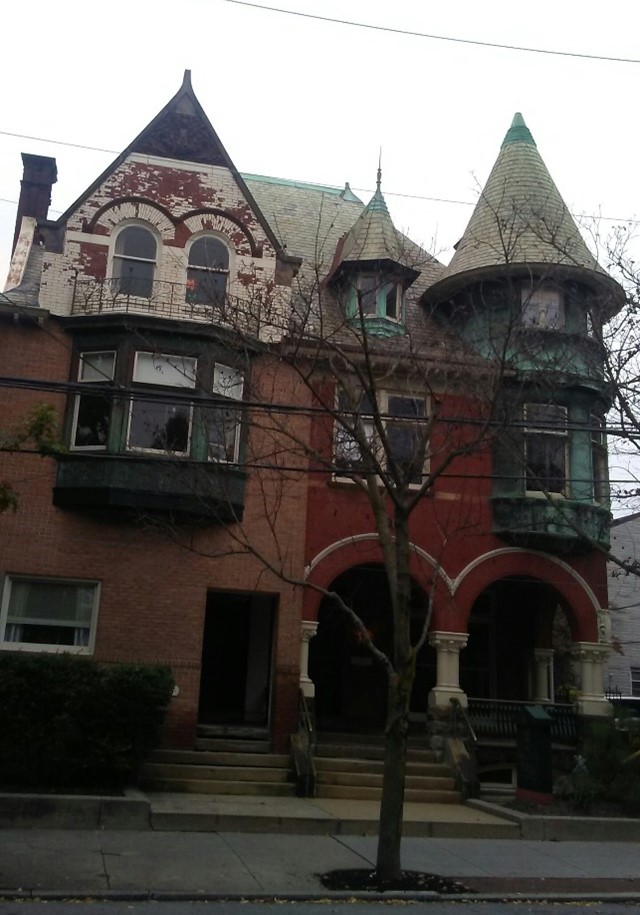
North Duke Street, Lancaster. Photo from PA SHPO files. 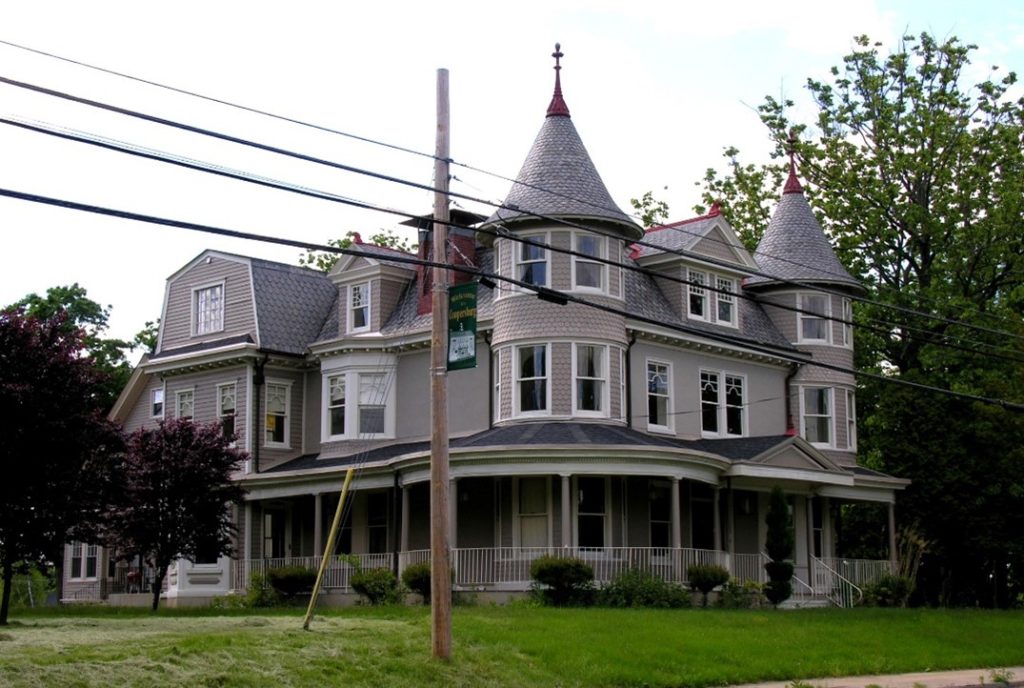
Coopersburg, Lehigh County. Photo from PA SHPO files. 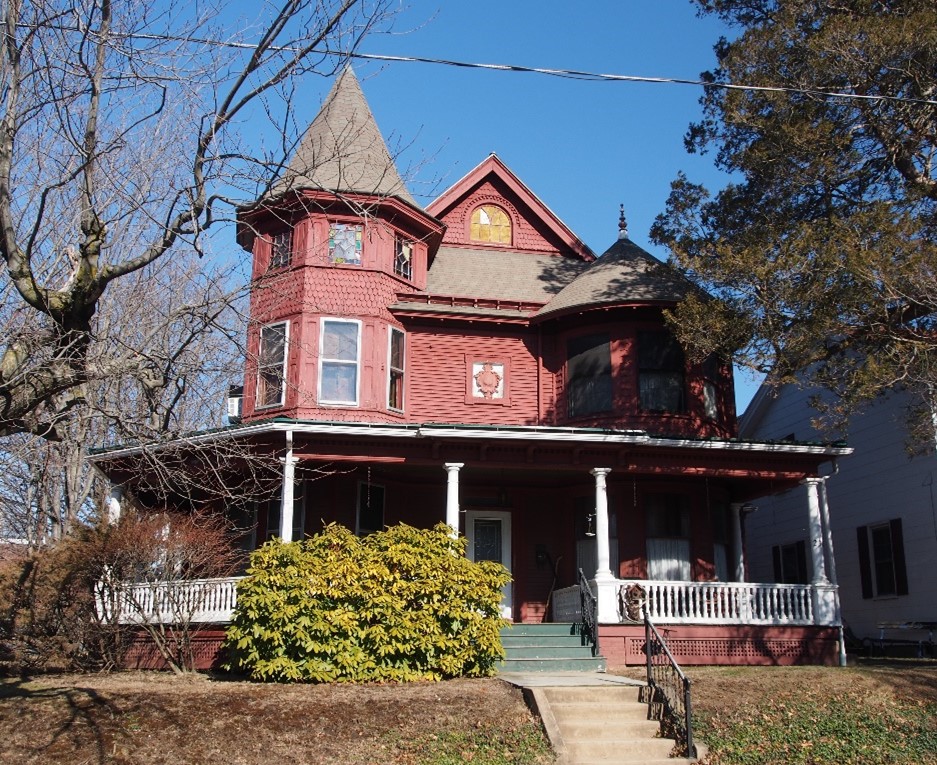
Millersburg, Dauphin County. Photo from PA SHPO files. 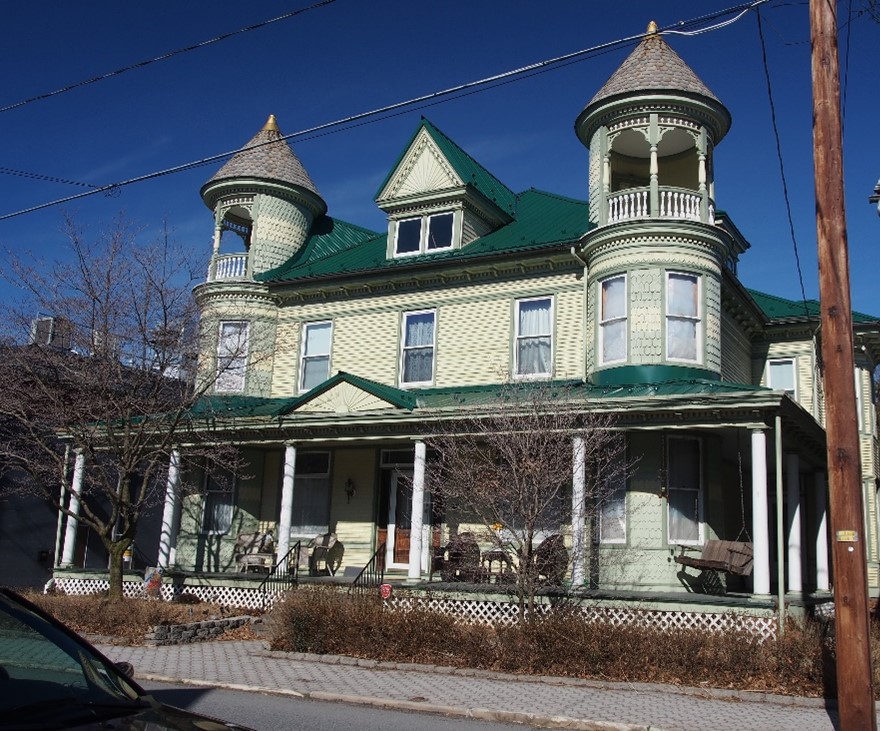
Millersburg, Dauphin County. Photo from PA SHPO files. 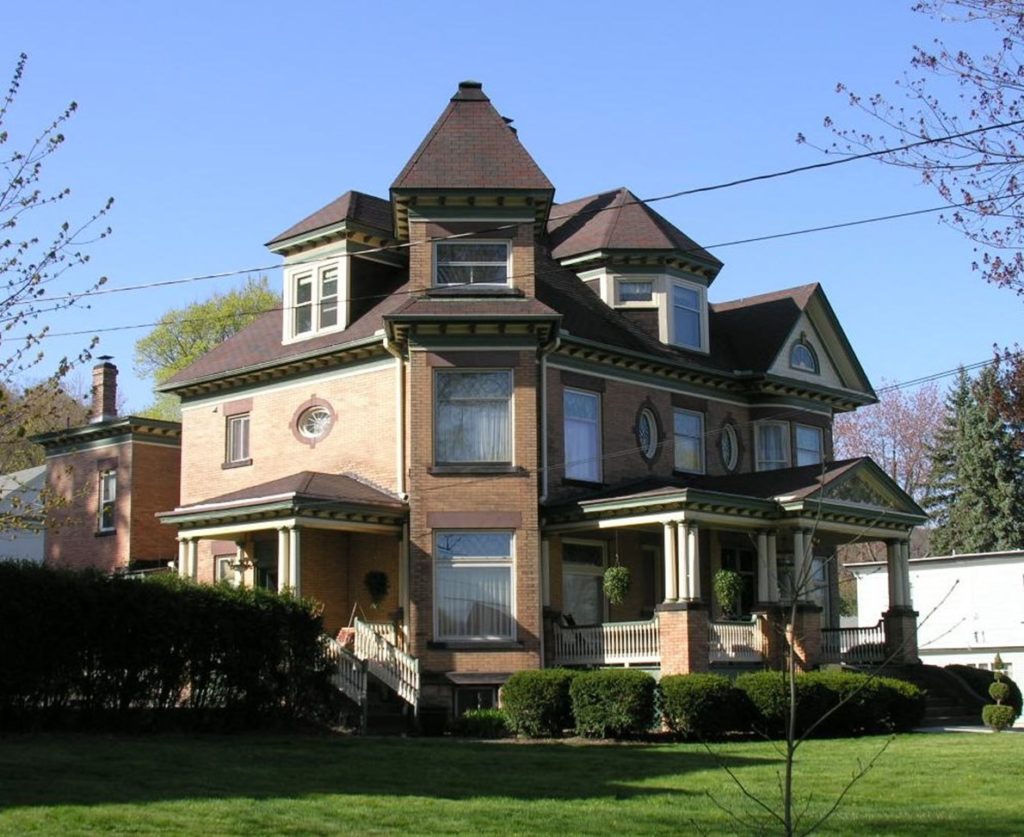
Free Classic variant, Ridgway, Elk County. Photo from PA SHPO files.
If you have a photo of a Queen Anne style building in Pennsylvania you would like to share, please provide it in the comments section of this blog post!
Pamela…..Joseph Miller Huston is an ancestor of mine. As you will know he was one of the most famous Architects in America at the beginning of the 20th Century and many of the finest buildings in PA were designed by him, including the Capitol Building in Harrisburg. Joseph’s Father, Robert emigrated from Brackfield, Killaloo, Londonderry along with another Brother & Sister. As well as Joseph, they also had another famous Son, the Rev. Samuel, who wrote a number of books, but sadly died in his 40s.
Kind regards from Claudy, Londonderry, Northern Ireland
Pamela – Fun overview of Queen Anne. As a side note, I lived in the 2nd floor corner apartment of the Queen Anne style duplex, Harrisburg, Dauphin County. Just above the restaurant. Scott
Thanks for a great article and lots of examples of this exuberant style. I like its details because it somehow seems more refined and restrained than many Victorian examples. Keep up the good work!
The Lansdowne Park Historic District (1984RE02633) is full of Queen Anne examples, mostly twins, built between 1890-1910. It’s in Lansdowne, Delaware County
Pam,
It’s Rich and Vivian Guinan. 21 East Avenue, Mount Carmel PA 17851. Google Maps has a nice front picture of the Queen Anne Victoria build by Northumberland County Judge Voris Auten during 1888-89. We’re still restoring it back to the original layout but wondering how should we send the pictures to you?
Rich
We own a beautiful Queen Anne Victorian home built by Dr. Francis Barker Davison, Civil War Union Army Surgeon. The house is near Keystone College in Factoryville PA. We just restored the porch. I am not sure how to post a picture in this comments section. I am interested in researching who was the architect and where the stained glass windows came from. I would love to talk with someone from the Historic Preservation.