Bedford County sorely lacked a fine art museum after its previous institution dissolved in 2013. Two years later, The Southern Alleghenies Museum of Art (SAMA) decided to expand their satellite museum program into Bedford Borough and identified a historic building on Pitt Street as a prime location for the new fine art center.
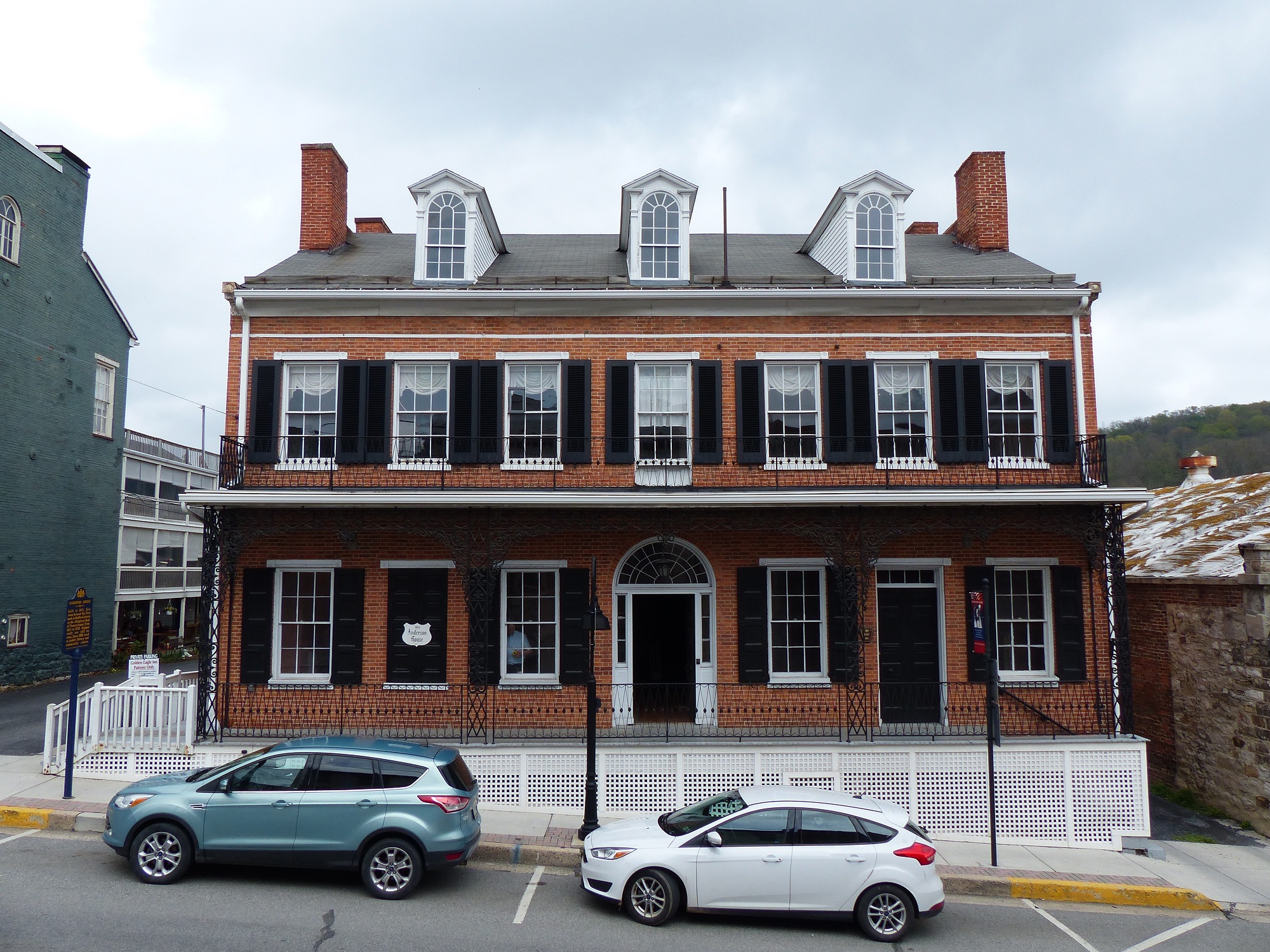
Anderson House front façade, 2017. Photograph by Pfaffmann + Associates
The Dr. John Anderson House (ca. 1815) was headquarters for a variety of local organizations since the 1920s: the Civic Club Library and Community Center, the Bedford County Chamber of Commerce and the Bedford County Arts Council.
The Museum’s steering committee prepared a detailed program document for the proposed facility and a feasibility study and historic structure report (completed in February 2016) by the Pittsburgh architecture and preservation firm of Pfaffmann + Associates. SAMA’s plan for their fifth location will offer a robust schedule of art exhibits to include works from the museum’s permanent collection, as well as exhibitions featuring both nationally recognized artists and noteworthy regional talent.
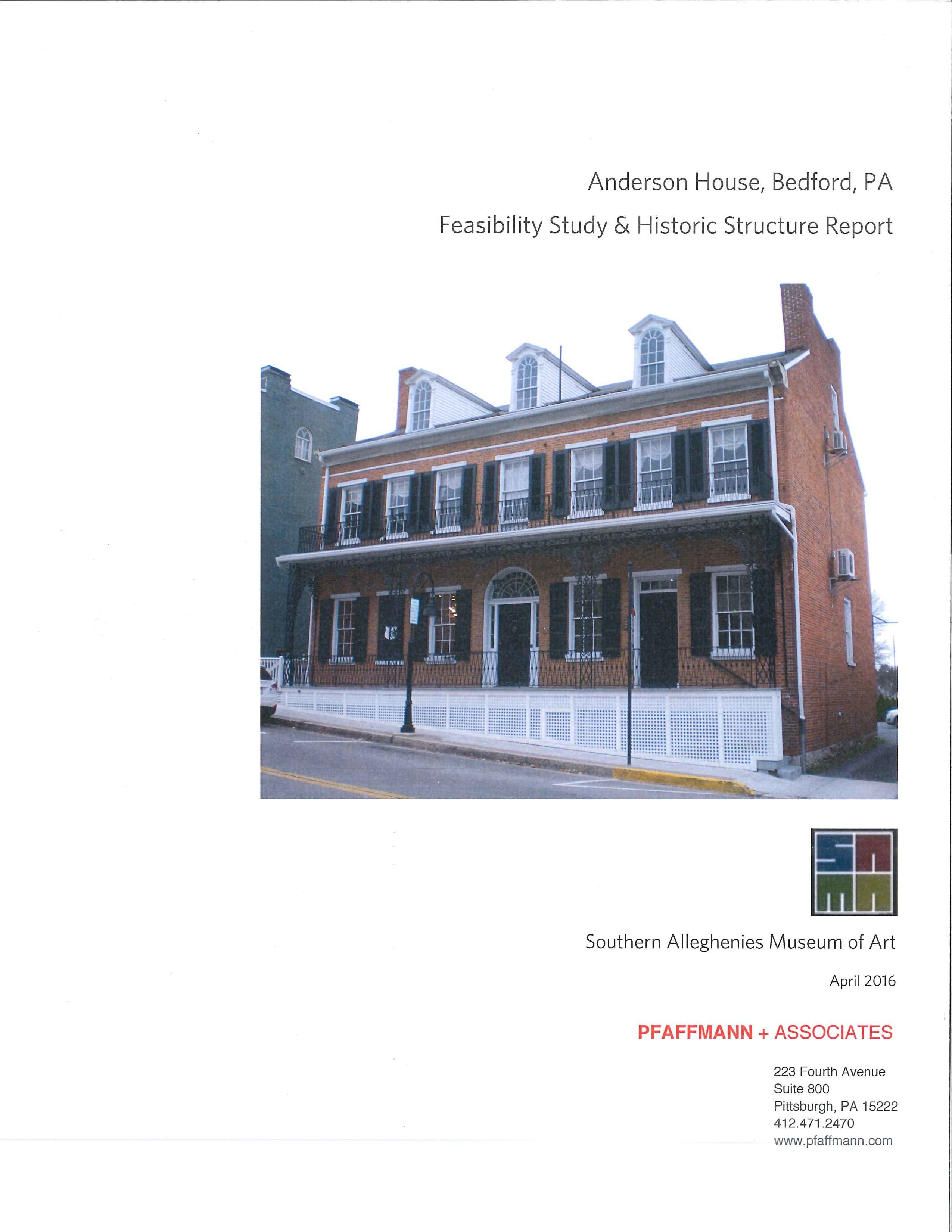
A feasibility study and historic structure report was prepared for the Anderson House in 2016.
History and Significance of the Anderson House
John Anderson was a prominent local physician and founder of the Bedford Springs Hotel, a mineral springs spa located just south of the borough. The mineral spa resort opened in 1806 and featured a hotel, restaurant, laundry, servants’ quarters and entertainment. President James Buchanan used the resort as a summer White House; the first trans-Atlantic telegraph communication was made from the hotel; and the Supreme Court held summer sessions there from 1857 to 1861 to discuss slavery issues.
In 1988, an $8 million restoration of the entire facility was begun and the restored resort re-opened in 2007.
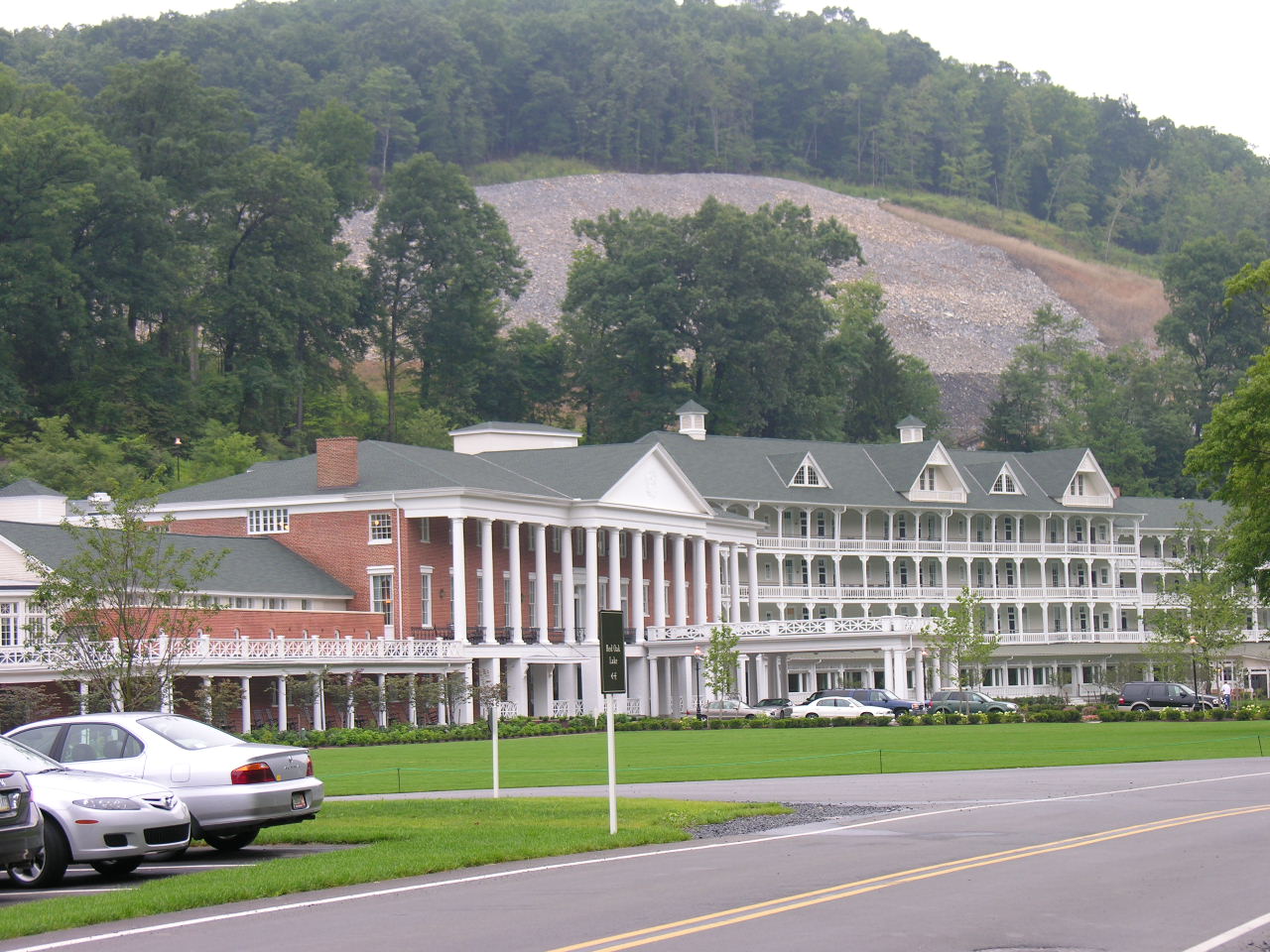
The National Historic Landmark Bedford Springs Hotel.
Once the mineral spa was established, John Anderson hired local architect Solomon Filler around 1814 to design a grand new home in the borough for his family (wife Mary Espy and four children). By this time, Anderson had largely ceased the practice of medicine to focus on his business ventures, which included serving as president of the Allegheny Bank of Pennsylvania.
Filler designed and built many of Bedford’s prominent Greek Revival buildings, including the Bedford County Courthouse (circa 1828), Lyon House (circa 1833), Bedford Presbyterian Church (circa 1839), and the central hotel building at the Bedford Springs Resort (1824-42).
Filler’s late Federal style Anderson House was completed around 1815. The south-facing, two-and one-half story, brick building has a symmetrical, seven-bay-wide front façade and side-facing gabled roof. A two-story brick ell extends to the rear and features broad covered porches on the first and second stories. Attached to the rear ell is a surviving two-story smokehouse or summer kitchen.
A unique example of mixed-use design, the east half of the first floor was designed as the home of the Allegheny Bank of Pennsylvania—the first bank between Chambersburg and Pittsburgh. A second front door from Pitt Street provided direct access to two banking rooms and a vault—which remain in the house today. The bank operated in the house from its opening in 1815 until 1832.
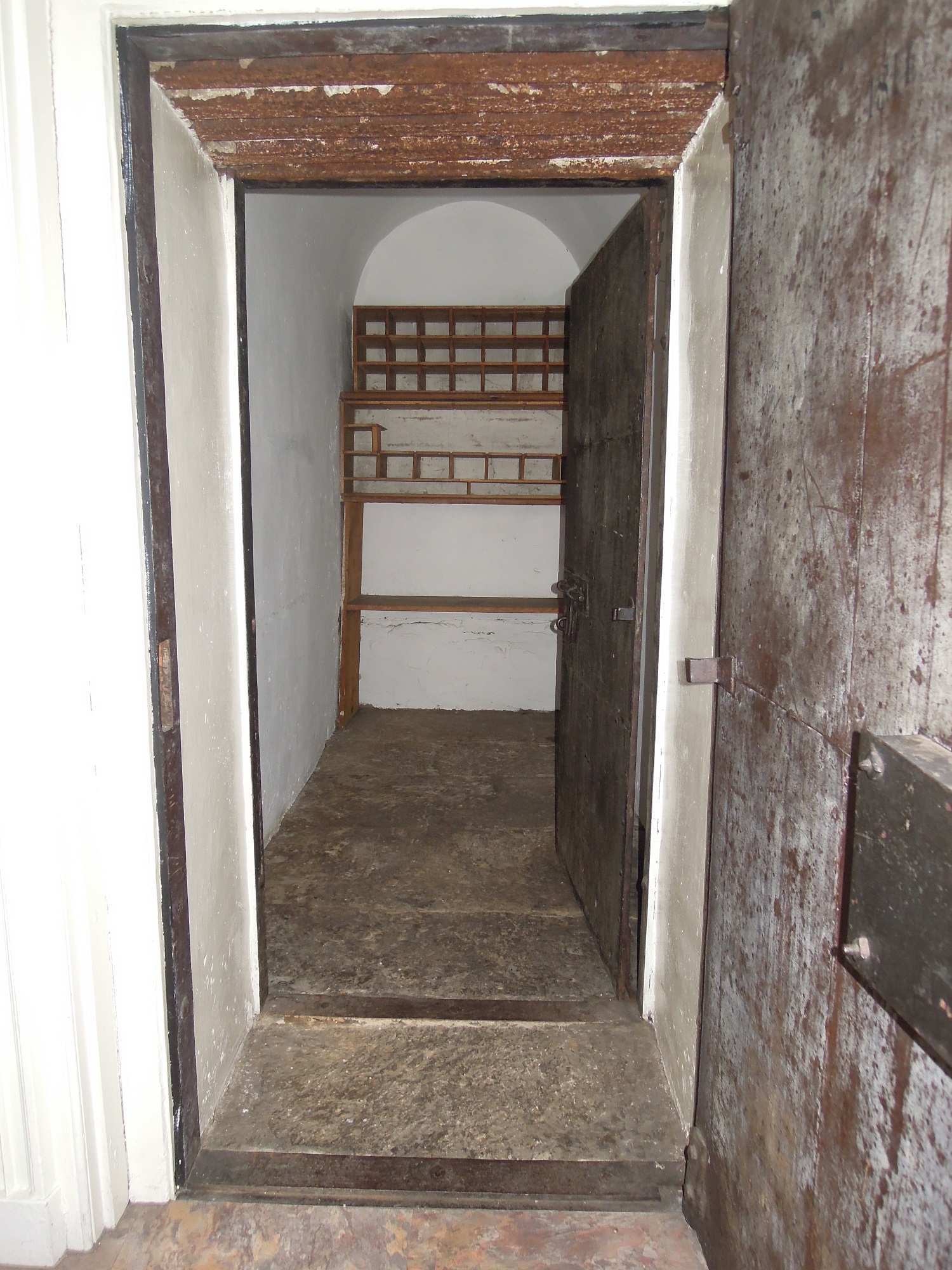
The original bank vault inside the Anderson House. Photograph by Pfaffmann + Associates.
Other character-defining features of the house include large, six-over-six, double-hung, wood sash windows; wide, paneled front doors with original hardware; a multi-pane fanlight and sidelights at the center entrance; and three gabled dormers. Interior features include a large entrance hall with original archway supported by slender colonnettes, which frames views of the impressive open stair that winds its way to the third floor.
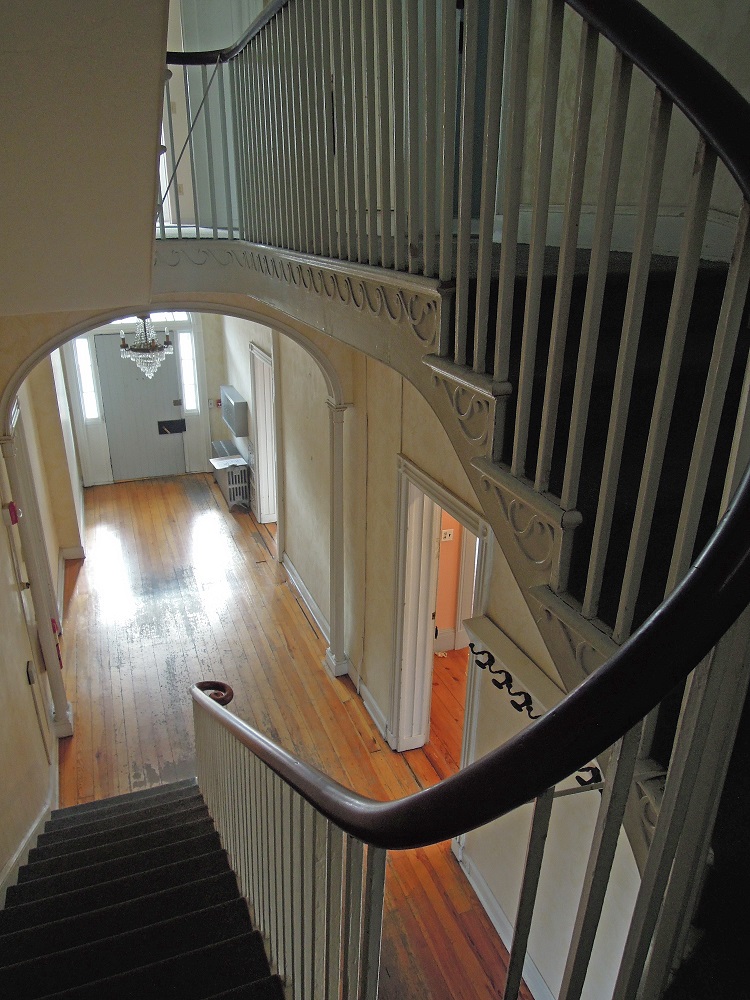
The house’s grand staircase. Photograph by Pfaffmann + Associates.
A unique surviving feature, and testament to the advanced thinking of Anderson and Filler, is the two-story privy in the northeast corner of the rear ell, which could be accessed via the porches on each floor.
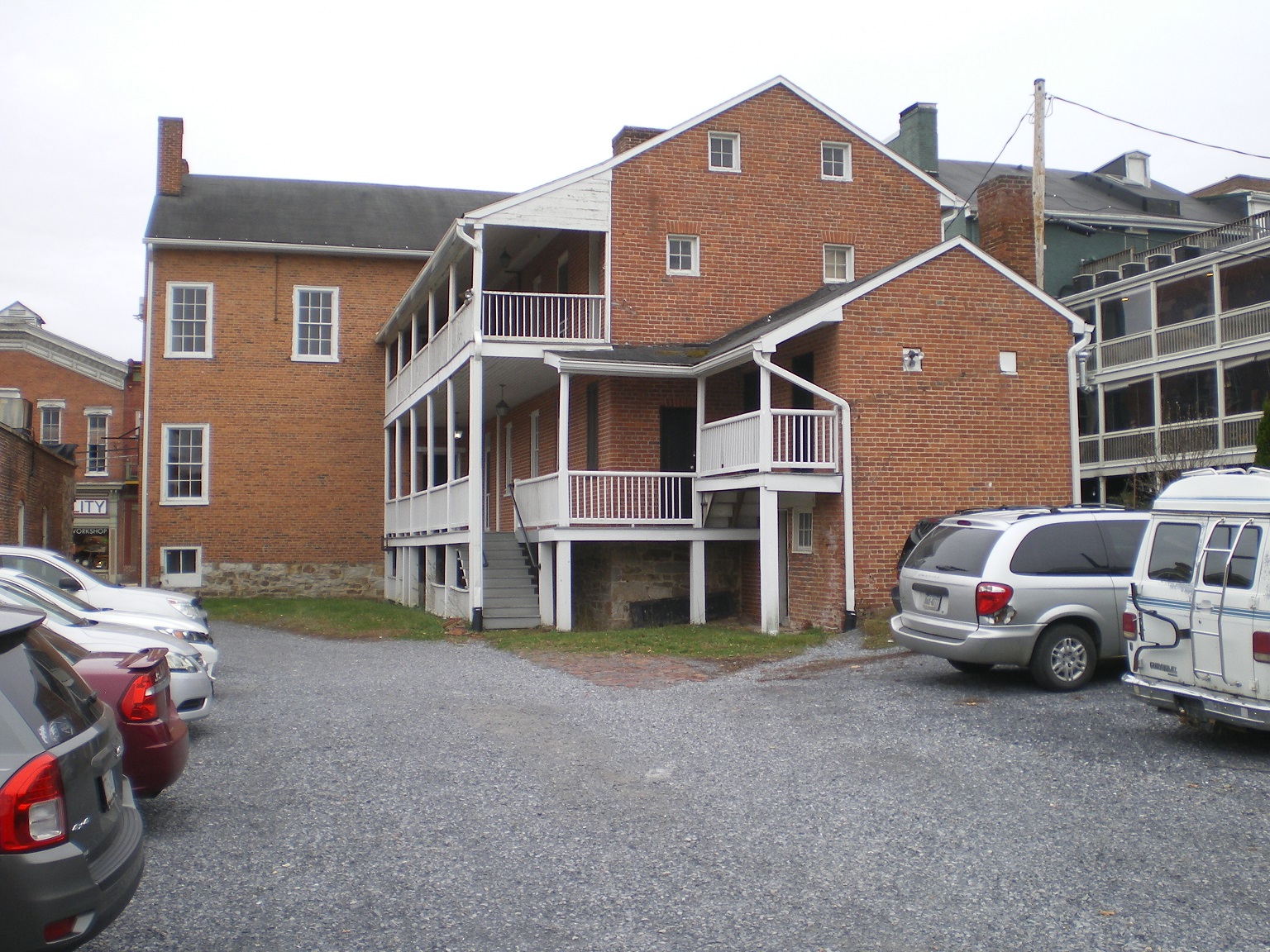
Rear porches on the Anderson House. Photograph by Pfaffmann + Associates.
In 1936, the building was documented in “The Early Architecture of Western Pennsylvania,” edited by Charles Stotz. In 1983, the Anderson House was listed as a contributing resource in the Bedford National Register Historic District (PASHPO Key # 064345).
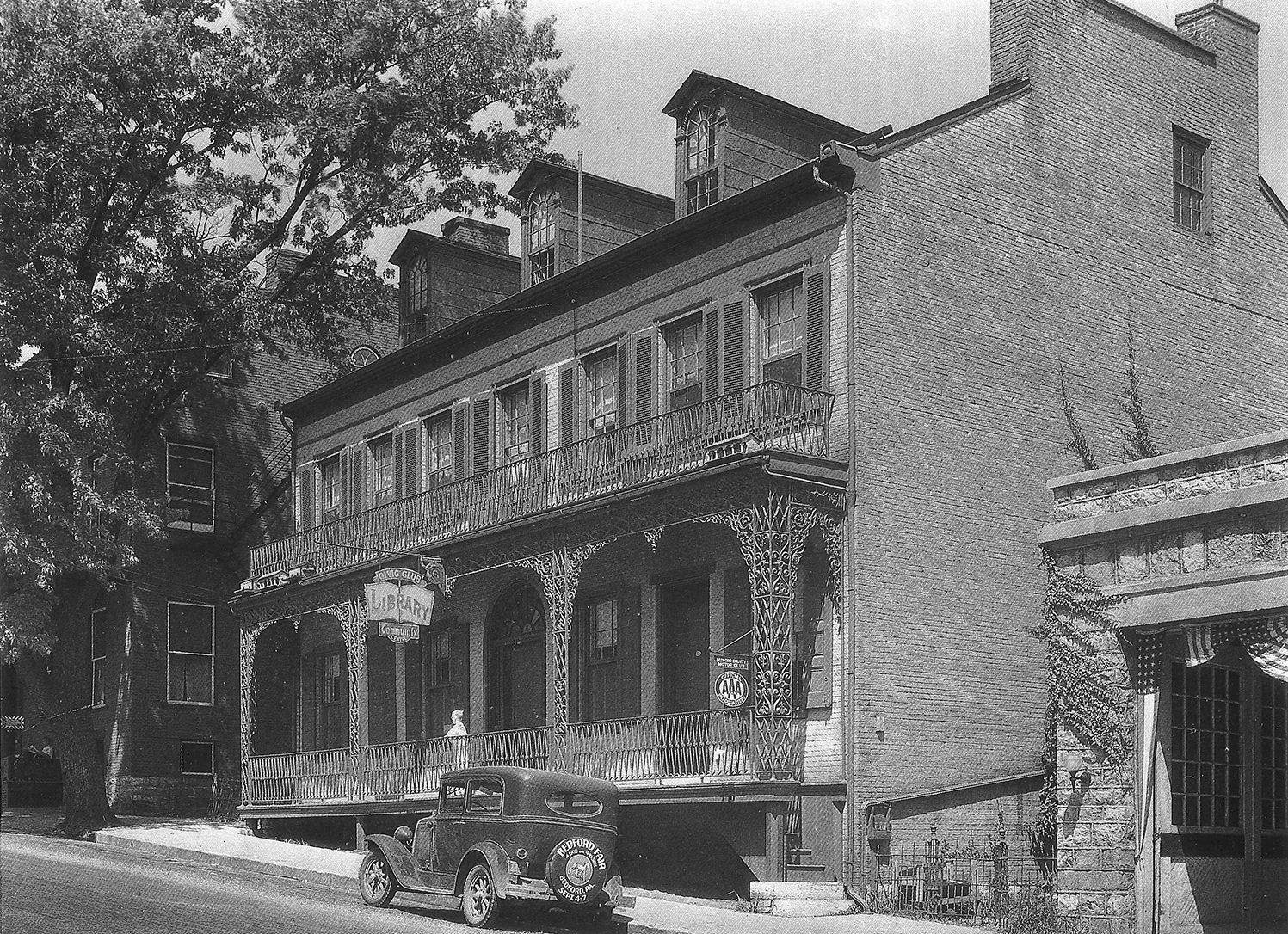
The house’s 1936 exterior as published in Charles Stotz’s volume.
SAMA’s Keystone Planning Grant Project
The PHMC awarded SAMA a Keystone Planning Grant in fiscal year 2015 to seamlessly build on the momentum of the feasibility study and historic structure report and complete the necessary schematic design drawings and preliminary specifications for the project’s next phase.
The schematic design reviewed the facility’s room-by-room list that identified its future function, current square footage and other elements that would achieve the project goals. The loose, initial space planning concept sketches evolved to include spatial relationships, scale and form. The preliminary zoning/building code review was updated and mechanical, electrical and plumbing systems fully designed. Lastly, the final construction budget estimates were updated in preparation for the project’s next phase.
One very important facet of the project was identifying all preservation/maintenance issues of the significant historic building to be factored into the schematic design. The project team from Pfaffmann and Associates included Rob Pfaffmann, AIA, AICP; Greg George, Associate AIA, LEED AP; Jeff Slack, AICP; and Carl Bergamini, RA, AICP ensured that the proposed design properly integrated code requirements, mechanical systems needs, and green design initiatives while preserving historic building features and achieving SAMA’s programmatic needs.
The final project deliverables included dimensioned drawings (site plan, floor plans, and specific sections and elevations—especially to show how MEP systems will integrate with historic building fabric); identification of areas where strategic exploratory investigation of the building will yield details to be included in subsequent design development drawings; an outline specification, and an updated construction cost estimate.
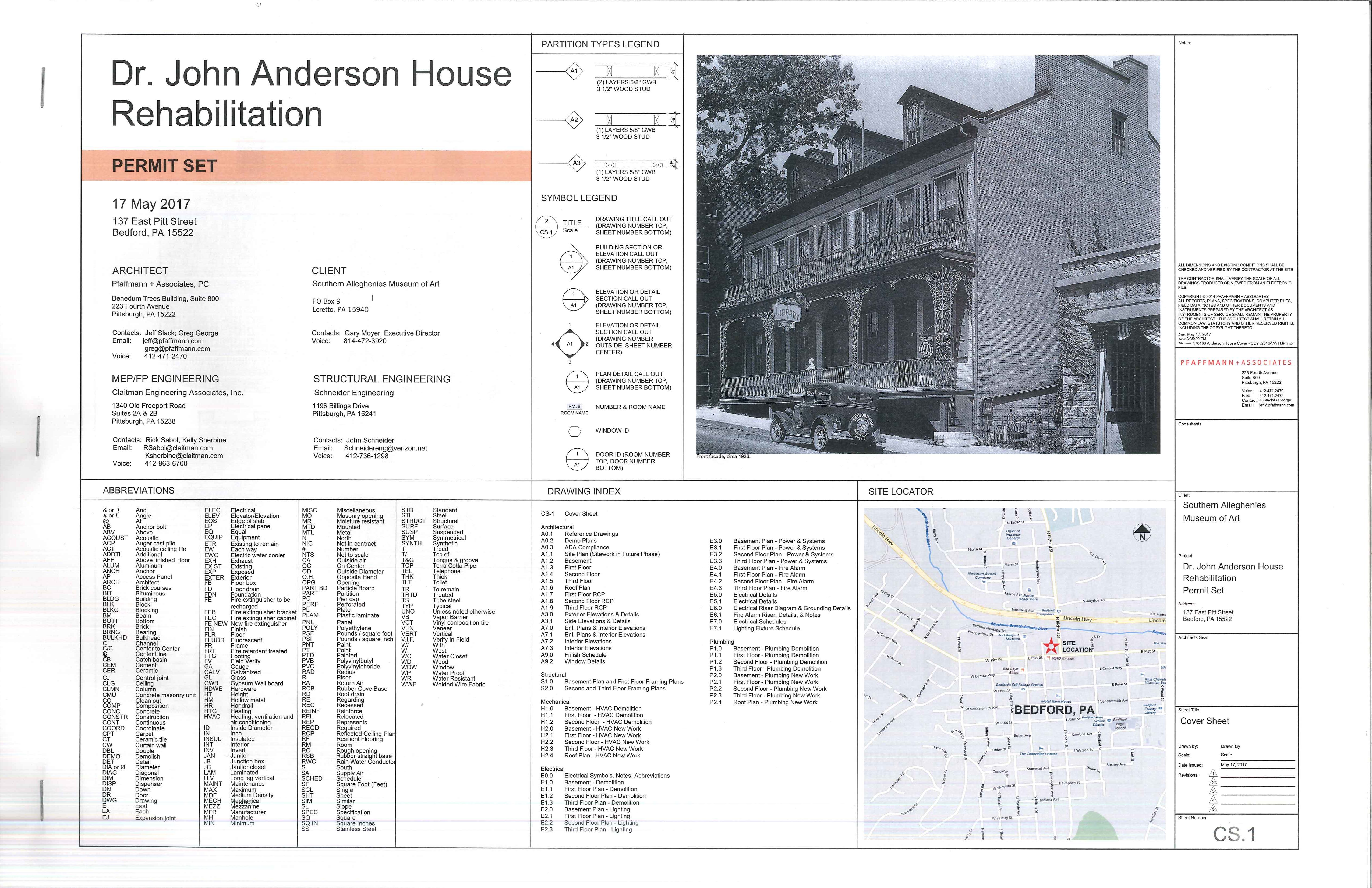
Final plans for the Anderson House rehabilitation, 2017.
Over its 40-year history, Southern Alleghenies Museum of Art has provided cultural enrichment to a geographically isolated region of southwestern Pennsylvania. The Museum offers exhibitions, lectures, workshops and museum exhibition tours at their four current facilities in three different counties.
The fifth SAMA museum will enhance Bedford’s historic district, possibly welcoming between 8,000 and 10,000 visitors annually with a tremendous economic impact. With their expansion into the Anderson House, the multi-faceted facility will protect and promote the art treasures (and architectural treasure of the house itself) that belong to the people of the region and to provide a resource to meet the educational needs of the community.
Check out their website at www.sama-art.org to watch the project unfold.
Reminder: Next Keystone Grant round opens!
Pennsylvania Historical and Museum Commission opened the application process for fiscal year 2017-2018 funding under the Keystone Historic Preservation Grant Program on January 2, 2018. Applications for either the Keystone Construction or Planning Project grants are due on March 1, 2018.
New electronic application system
All PHMC grant program applications are transitioning to DCED’s Electronic Single Application for Assistance system – access the application system at: https://www.esa.dced.state.pa.us/login.aspx?var=5
Your organization may need to register as a first-time user and create a new user name and password as all past log-in credentials of PHMC’s former eGrant system were not transitioned to the new system. Although the format is different, past applicants will find similar questions but with clarification to help guide the preparer. Please review the program guidelines and helpful program fact sheets to make sure your project meets the eligibility requirements for the program.
Another new change for the Keystone program is that applicants are not required to mail a hard copy of the application and supporting documents.
Where to turn for help
PHMC Grants Staff will offer two informative webinars highlighting the new application process. Please join us on January 18, 2018 at 10:00 AM or January 24, 2018 at 3:00 PM. You need only participate once since the same information will be presented in both webinars. Helpful hints on crafting a competitive application will be shared during the webinars as well. mail@pahistoricpreservation.com to register for either webinar.
If you want more information about the Keystone Grant program or to inquire if your project may qualify, contact the Grants Staff at the PHMC-PA SHPO at (717) 783-9927 or kaarnold@pa.gov Remember to join us at one of two webinars discussing the changes to the application process.
Thanks SAMA and PHMC for the opportunity to work on such a great project! It really is a remarkable house and I encourage everyone to visit once SAMA opens their fifth satellite museum there.
I just completed some research in the 1820 US Census and it seems like the house was a very busy place. Dr. John Anderson, then approximately age 50, was the head of a household that numbered 12 people! They are enumerated in the Census as five free white males, three free white females and four free colored males. That’s a lot of people living under one roof! My initial thoughts are that maybe half were servants and that they lived in the attic spaces above the main house, rear ell and smokehouse.