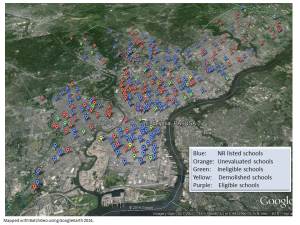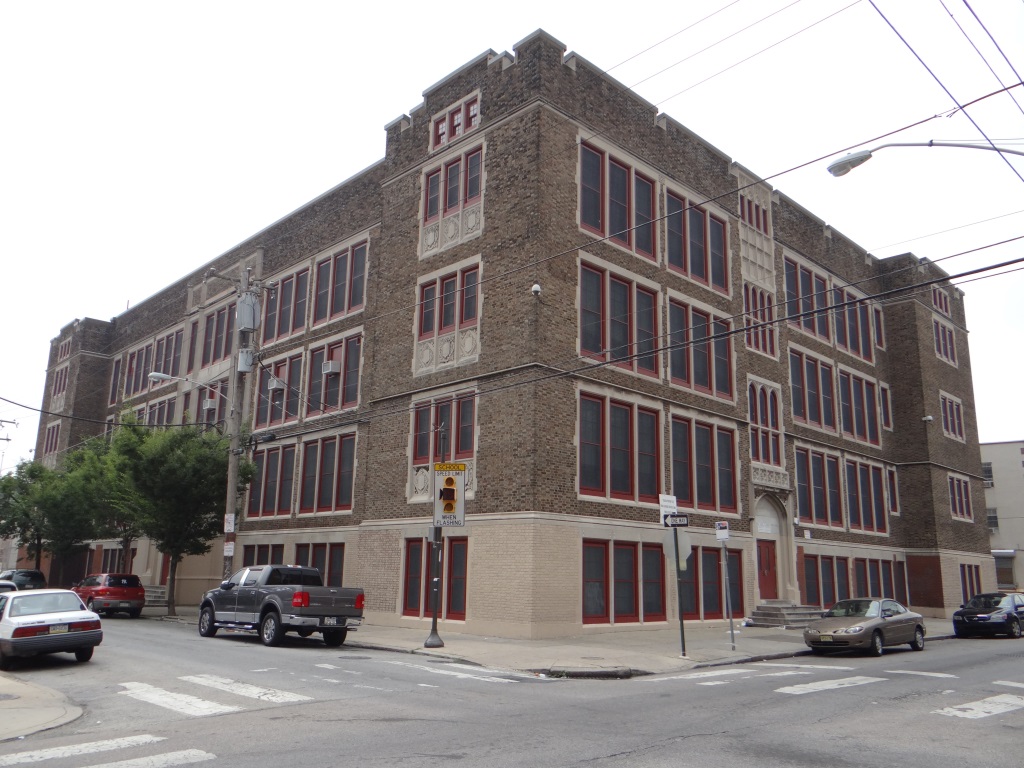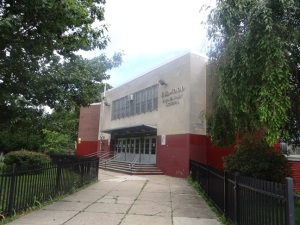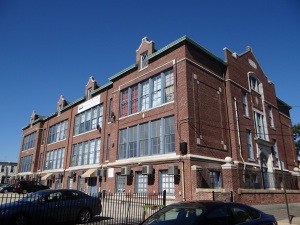No, this isn’t a review of Spike Lee’s 1988 movie. I’m referring to my state of mind when I think about all of the work I’ve done with public schools in Philadelphia over the past few months.
As you may remember from this post, I joined BHP in July and my first assignment was to complete the survey component of a larger project to document Philadelphia elementary and secondary public schools of all types, styles, and dates. I had a good start on the survey work thanks to the headway my predecessor made in 2013 by assembling lists and survey maps, which are organized by zip code. My school daze started when I realized that there were about 300 public schools that qualified for this reconnaissance-level survey. And, even more intimidating, that 205 still needed to be surveyed before school started on September 8th!

This map shows the locations of the 300 school buildings included in the Philadelphia public school inventory. The colored pins show the distribution of National Register listed eligible, ineligible, and unevaluated schools within the city.
The first part of my task was pretty straightforward – take a fresh look at 114 public schools that were built before 1937 and already listed in the National Register by two thematic nominations in the 1980s. It was the second task that intrigued me the most – take a first look at all public schools built after 1937 through 1980, few of which have ever been evaluated by BHP. Like those that came before, these postwar and late 20th century buildings embody the values and importance a community places on education and its young people. In many ways, this project couldn’t be timelier as many schools are threatened with deferred maintenance or closure. They also represent a category of historic resources generating a lot of interest – mid-20th century Modern buildings.

The Kirkbride school in the 1500 block of S. 7th Street at the south edge of Center City was listed in the National Register in 1988 as a good example of a Late Gothic Revival school by the school district’s architect, Irwin T. Catharine. This school is one of 114 listed in the National Register through the first historic context prepared for Philadelphia public schools in the 1980s.
If you’re wondering how we managed to look at so many schools as our deadline quickly approached, read on. We quickly developed a plan of attack and I literally got my boots on the ground my first week here. We developed a specialized survey form that combined BHP’s minimum recordation requirements, BHP’s school building survey form, and fields to track trends for things like building expansions, installations from city’s Mural Arts program, and city recreation centers. Aerial photographs were life-savers in the field to quickly record our data and move on to the next. Thank goodness for digital cameras – I still wonder how we ever managed to get through survey with our ‘old school’ 35mm film cameras.
With the help of BHP staff Cory Kegerise and April Frantz, we managed to look at all but a handful of schools before classes were back in session. My time back in the office has been spent creating a master sortable spreadsheet to clearly record all of the survey data for analysis and the 300 individual forms. Talk about school daze! We expect that the survey project will be all wrapped up by early 2015.

Ellwood Public School. This 1956 elementary school building in the West Oak Lane section of the city was designed by H.A. Kuljian & Company and replaced the original 1875 school on the same site. H.A. Kuljian & Company, a firm of architects and engineers founded in 1944, designed a number of elementary and junior high schools in Philadelphia and the surrounding counties.
The are two other components of this project, which are also funded by Section 106 mitigation money from road and housing projects in the city. Dominic Vitiello, associate professor of City Planning and Urban Studies at the University of Pennsylvania, and one of his students are writing the Multiple Property Documentation Form (MPDF) for Philadelphia’s public schools; this document is a tool used by the National Register to establish historical and architectural contexts to assist in the evaluation of the significance of historic resources within a particular theme or area. You may recognize Dominic’s name from his other project for BHP, the MPDF for public schools in Pennsylvania, Historic Educational Resources of Pennsylvania: Public Elementary and Secondary Schools in Pennsylvania, 1682-1969.
The Philadelphia public schools MPDF will examine the design, development, and use of public schools from about 1938 through 1980. It will focus on how schools reflect evolving ideas and practices of urban public education and the roles schools played in their respective neighborhoods, which have been shaped throughout the 20th century by shifting economic and social forces. The survey data, along with primary and secondary sources like School District records and period publications, will help them understand and interpret the school building landscape.

George Chandler Public School. This 1907 school in the Fishtown neighborhood, designed by Henry deCourcy Richards, has been rehabilitated into The Chandler School Apartments. Features like the original wood windows, wood doors, and copper gutters have been preserved. Housing is the most popular re-use strategy for historic schools.
The Preservation Alliance for Greater Philadelphia is hard at work preparing for their outreach and communications activities. They, too, will take all of the survey data we collected about city schools to inform the work they are doing. One aspect of their educational campaign, how to re-use historic school buildings, is especially promising. Ben Leech, Advocacy Director for the Alliance, shared with me that interest in guidance on the National Register eligibility of postwar schools is very high in development community. Many schools in Philadelphia, and throughout Pennsylvania, have taken advantage of the Rehabilitation Investment Tax Credit program to rehabilitate abandoned schools for new uses. With Pennsylvania’s state historic preservation tax credit program entering its second year, there are even more incentives to re-use these iconic and important places. You can also read more about the adaptive re-use of historic schools on BHP’s website.
There is so much to say about this interesting project that I haven’t had the chance to highlight some of the interesting buildings and trends we found through my survey work. Stay tuned for another post or two about Philadelphia’s mid-20th century modern public schools in the upcoming months.
Thank you 4 this post. I attended Ellwood Elementary School from kindergarten to 6th grade 1960 to 1968.
The school is located in East Oak Lane not West Oak Lane.
One thing that I remember as a child is that there was a tree in the cement playground that had been preserved. It was circled by a stone wall high enough the children could not climb. The tree was on a higher level then the rest of the playground . It was probably a honey locust tree according to my brother who remembers the pods. It was torn down and leveled sometime in the sixties. I have wondered if the tree had historical significance and perhaps the school Ellwood was named after this old tree. The previous building was built of stone like the Stonewall so perhaps this was put up in 1875 when the previous School building was built. There was a school on that location as early as 1710.