We’re all looking for ways to cool off these days – this heat wave is one for the records! Grab your iced tea, sit next to the AC, and take a few minutes to read this month’s PA SHPO Shout Out. We’ll cover an unusual historic marker, a really cool Section 106 project, and a reader submitted Shout Out. If you’re still looking for something to do while you cool down, catch up on any older posts that you might have missed and, if you haven’t already, take our Community Connections online survey to help inform Pennsylvania’s next statewide historic preservation plan. We’re at 1600 responses already! I really want to break last time’s record of 2,200 and I think we can do it.
Harrisburg’s John Harris – Simon Cameron Mansion
John Robinson, president of the Board of Trustees for the Historical Society of Dauphin County, wrote me to share the great news about this National Historic Landmark at 219 S. Front Street in Harrisburg. John tells me that they just wrapped up a $300,000 (and more!) restoration of the house’s exterior and some interior rooms; more work is scheduled over the next several years. The Historical Society received two Keystone Historic Preservation grants from PHMC, one in FY2011-2012 and another in FY2014-2015, which they combined with funds from other grants and donors to pay for the restoration work. Much of the exterior work focused on the stabilization and restoration of the wood front porch, repairs to the wood windows, and rebuild and reinstall the house’s wood shutters. Shout out to the Historical Society of Dauphin County and keep up the good work!
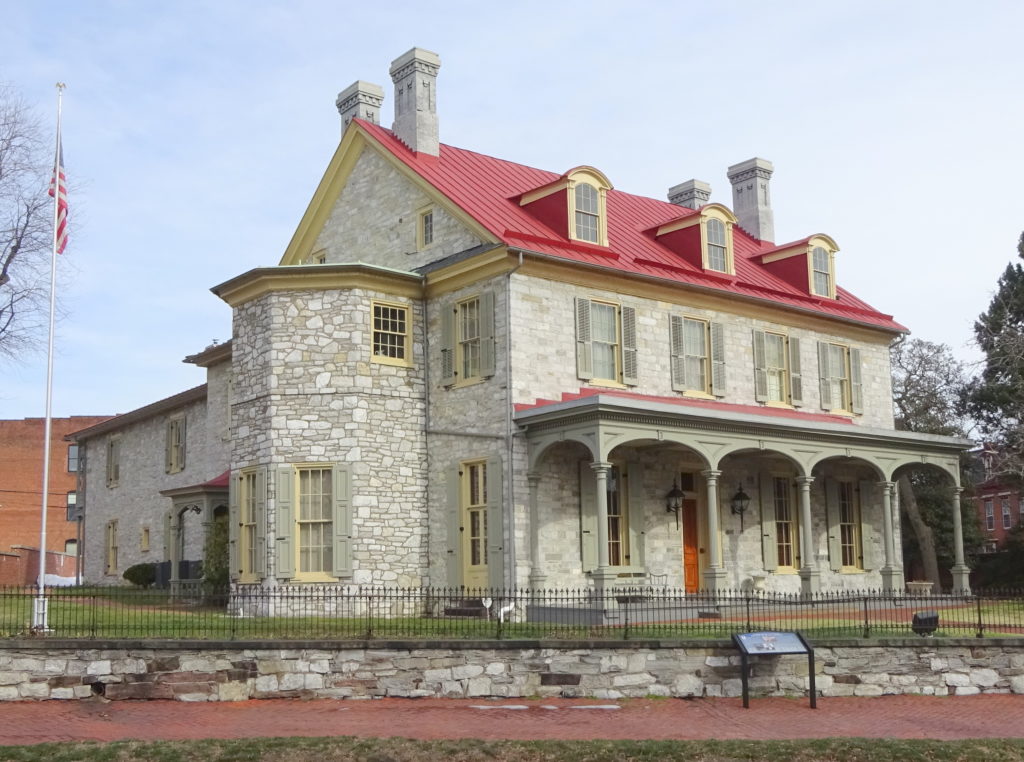
The newly restored Harris-Cameron Mansion exterior. Photo Courtesy of John Robinson, Historical Society of Dauphin County.
The two-story quarried limestone John Harris – Simon Cameron Mansion was built circa 1766 by John Harris, Jr., founder of the beautiful city of Harrisburg and son of the frontier trader John Harris, Sr. After a series of owners, including a brief stint as the Pennsylvania Female College, Simon Cameron purchased the property in 1863. If you’re not familiar with this important Pennsylvanian, he was a politician, entrepreneur, US Senator, Lincoln’s first Secretary of War, and Ambassador to Russia. Cameron is responsible for adding many of the house’s Victorian-era features, such as the front porch, grand staircase, solarium, and butler’s pantry. After his death in 1889, Cameron’s heirs maintained the property until giving it to the Historical Society of Dauphin County in 1941. This year the Mansion turns 250, and the Historical Society of Dauphin County has scheduled events through December to celebrate this milestone.
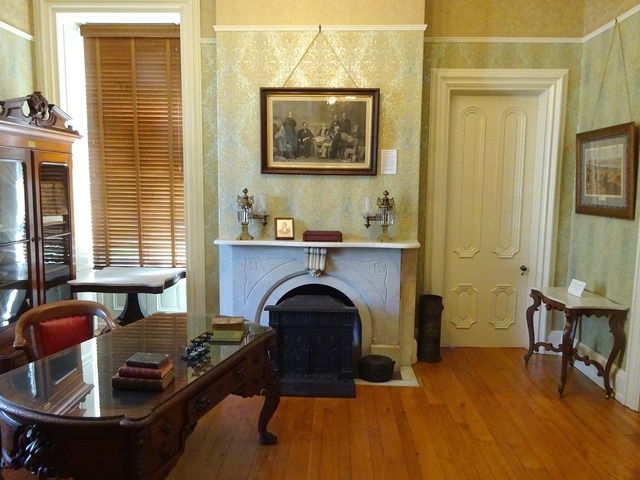
Simon Cameron’s office in the Harris-Cameron Mansion. Photo Courtesy of John Robinson, Historical Society of Dauphin County.
The “Wolf Man” of Kane
As I was typing that subtitle, it occurred to me that this might be better suited to Halloween’s post – if I were actually writing about a true “Wolf Man” roaming the Pennsylvania wilderness. This Shout Out goes to Nancy Avolese and the Kane Historic Preservation Society who successfully secured a state historical marker for the “Wolf Man” of Kane, Dr. Edward H. McCleery (1867-1962). McCleery is credited with saving the Great Plains Wolf, or Lobo Wolf (canis lupus nubilus), from extinction in the early 20th century. This subspecies of the grey wolf was almost lost during the 1920s, as ranchers and cattlemen in the West hunted the wolves to protect their herds. McCleery worked with the U.S. Government Biology Survey to take four wolf pups from Montana, which he raised and bred at his home in Kane, McKean county from 1921 to 1962; eventually, his well cared for wolf park housed dozens of descendants of the once-threatened species and focused on educating the public about wolves. After McCleery’s death, the wolves were relocated to a private reserve in Montana.
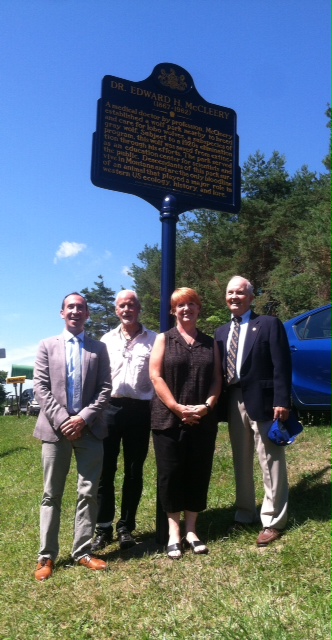
Marker dedication ceremony on July 23, 2016. Photo courtesy of Nancy Alvorese.
While wildlife management practices have drastically changed since McCleery’s day (and the experts tell me that McCleery’s approach wouldn’t be allowed today), his dedication to caring for and preserving this species of wolf, which once played a major role in the ecology, history, and lore of the Great Plains, is notable. The marker was dedicated at the location of his park on U.S. Route 6 on July 23rd. Thanks to Nancy, the Kane Historic Preservation Society, and the other McKean County supporters for highlighting yet another one of Pennsylvania’s unique stories!
Casa Farnese’s New Lobby
One of our project reviewers passed this tidbit on to me, and its a perfect Shout Out to share about the positive preservation outcomes that are possible from the Section 106 consultation process. The Casa Farnese, at 1300 Lombard Street in Philadelphia, is a 1966 International Style concrete and glass apartment building designed by Oscar Stonorov and J. Frank Haws to house low-income senior citizens. It’s eligible for listing in the National Register of Historic Places for its architectural design and as the first senior housing development in Pennsylvania financed by a grant from the U.S. Department of Housing and Urban Development.
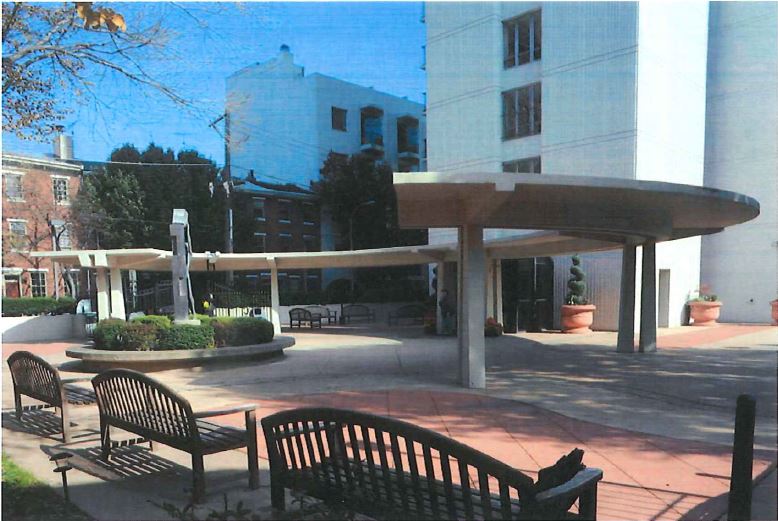
The plaza and overhang at Casa Farnese, 2012. Photograph by Emily Cooperman, 2012, in PA SHPO files.
In 2012, the property owner began a major renovation project for the building, which includes 288 apartments in a tall 19-story tower, entrance lobby, and plaza. The PA SHPO was involved in the review of the proposed project because the owner was using federal money to complete the work, triggering consultation with our office under Section 106 of the National Historic Preservation Act. A key part of the renovation was to create a new lobby to replace the original one, which was very small and did not provide the necessary space for security and a reception area. The original project design called for the removal of one of the building’s key character-defining features, the large concrete C-shaped overhang at the main entrance, to build an enclosed lobby that wrapped around the front of the building. Understanding that this was a concern for preservationists, the design team went back to the drawing board and came up with the great solution you can see for yourself now that construction has finished. Rather than demolishing the overhang, the architects enclosed it and let the shape and scale of the overhang drive the design of the new lobby. One story, round, and enclosed with glass, the new lobby is a creative and interesting solution to this tricky problem. Kudos!
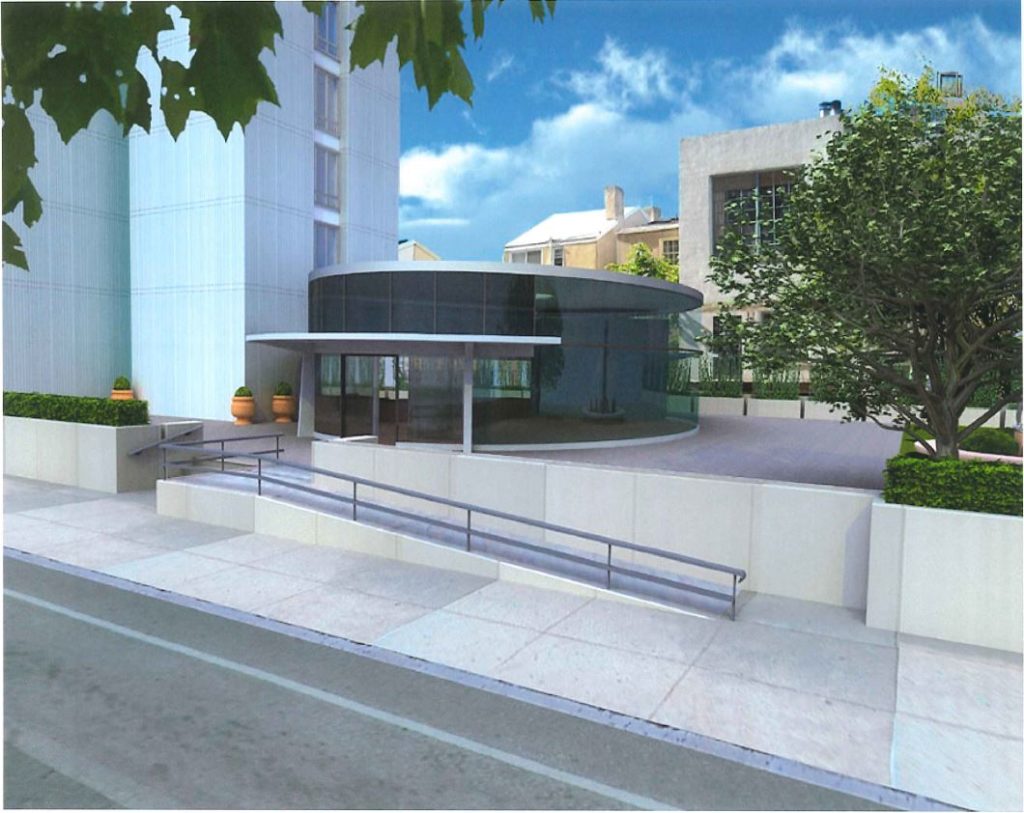
Rendering of the new lobby addition. Image from PA SHPO files.
That’s it for this month, folks. As always, my last SHPO Shout-Out is to thank you for all the good work you do every day to preserve, protect, and promote our historic places!
P.S.
If you or your friends and colleagues are involved in or hear about great preservation happening in Pennsylvania, please email me at ssplain@pa.gov with your suggestions! While I can’t promise that it will get covered in the monthly Shout-Out, I can promise that we’ll add it to our growing list of great preservation work happening across Pennsylvania. Thanks!

Leave a Reply